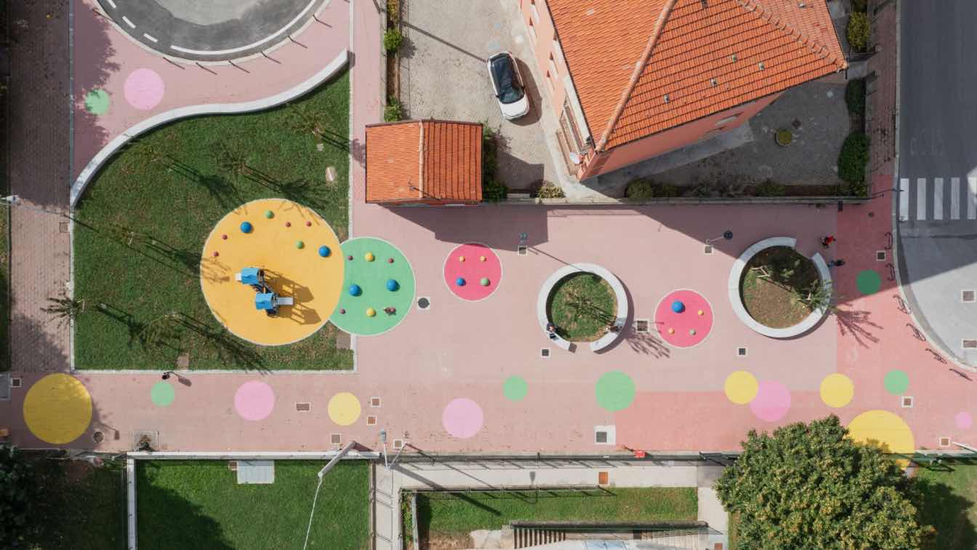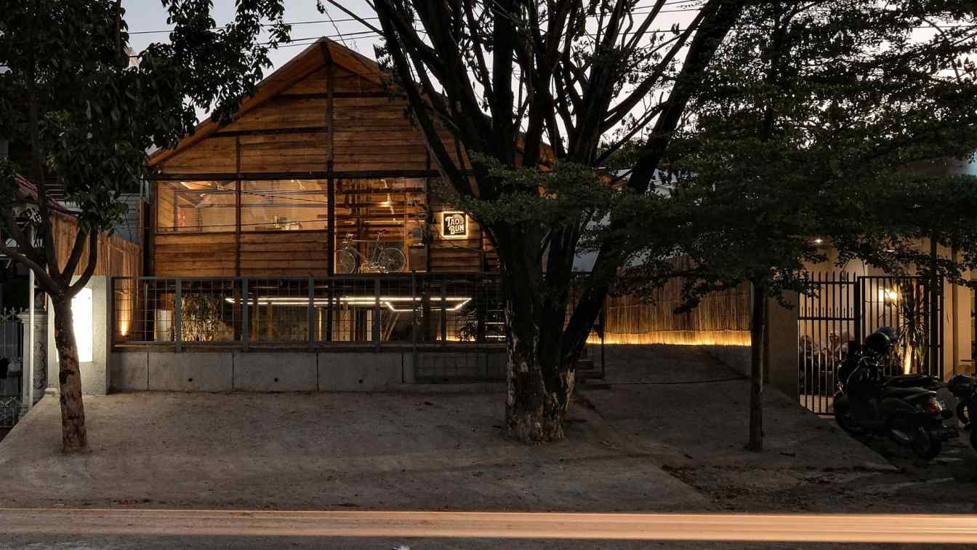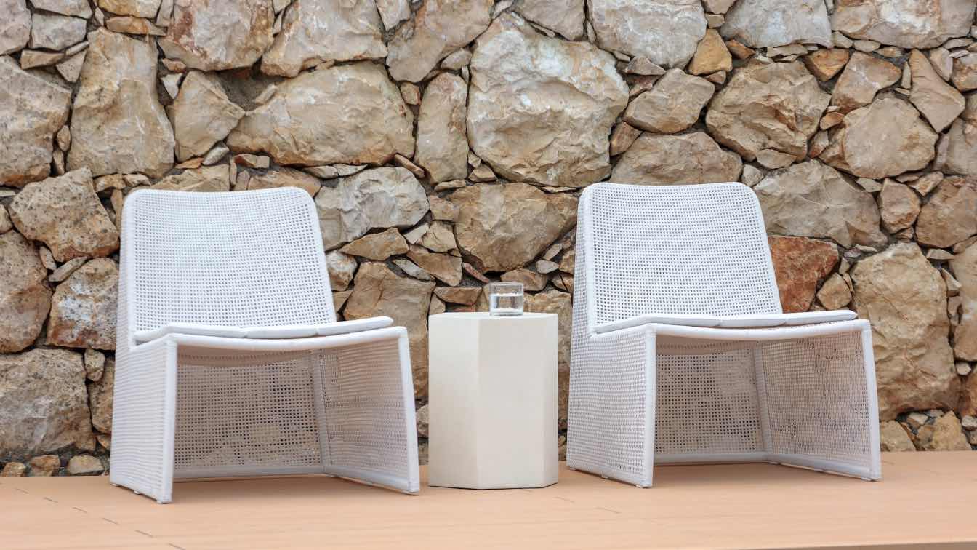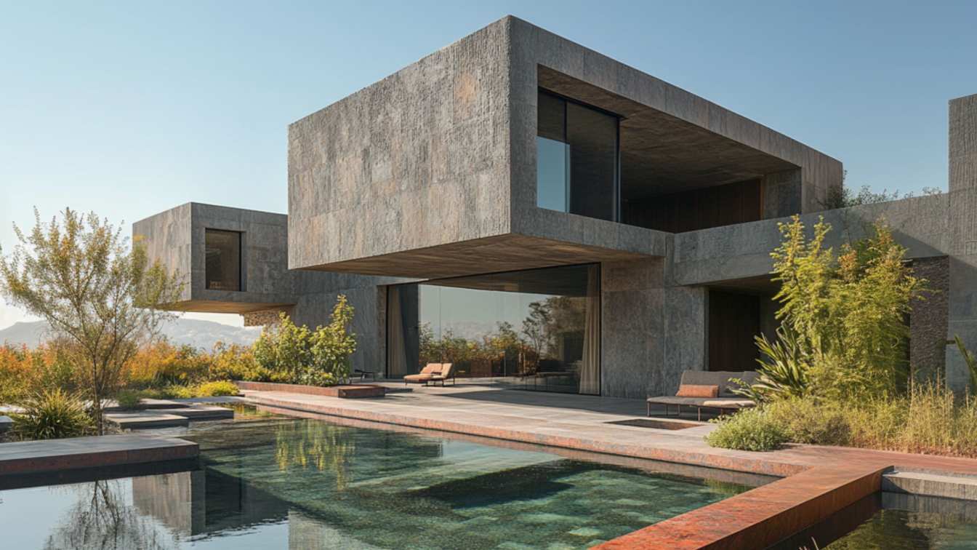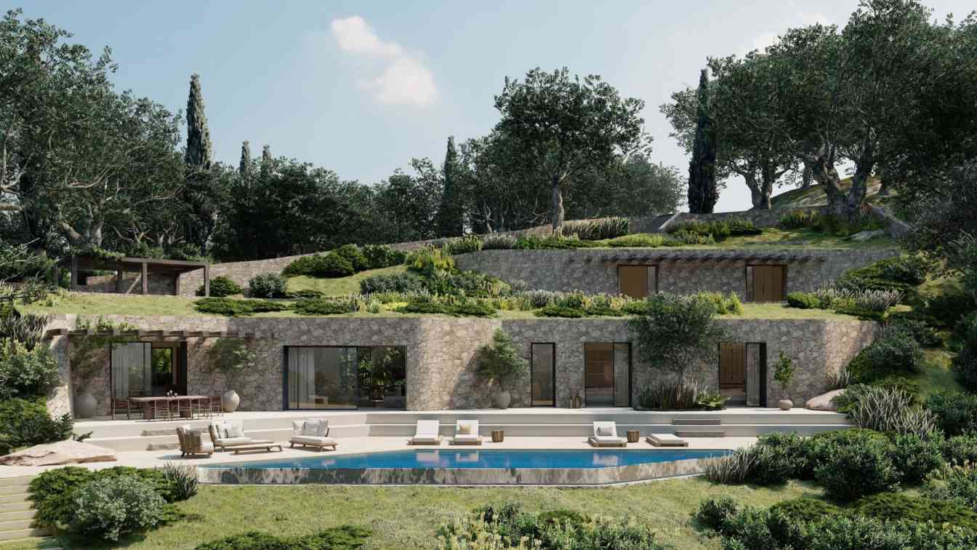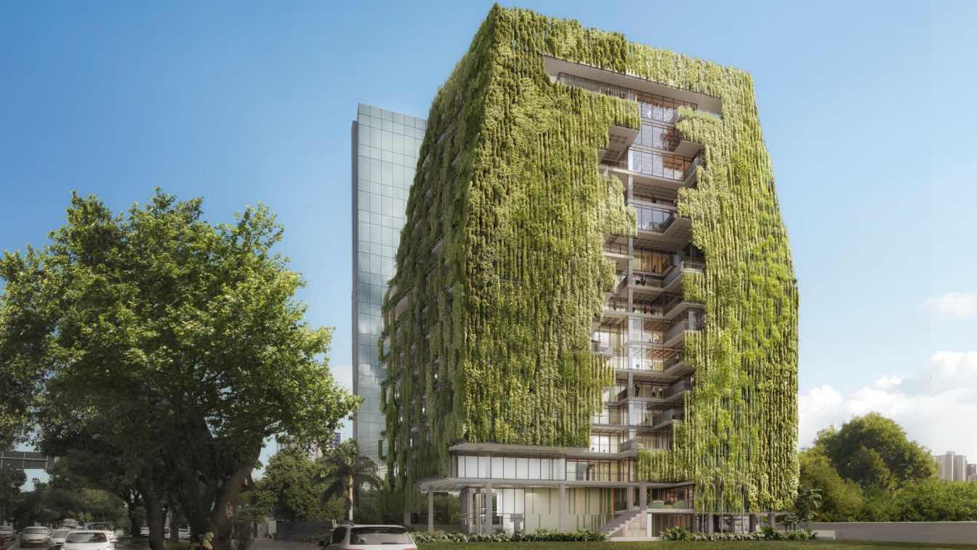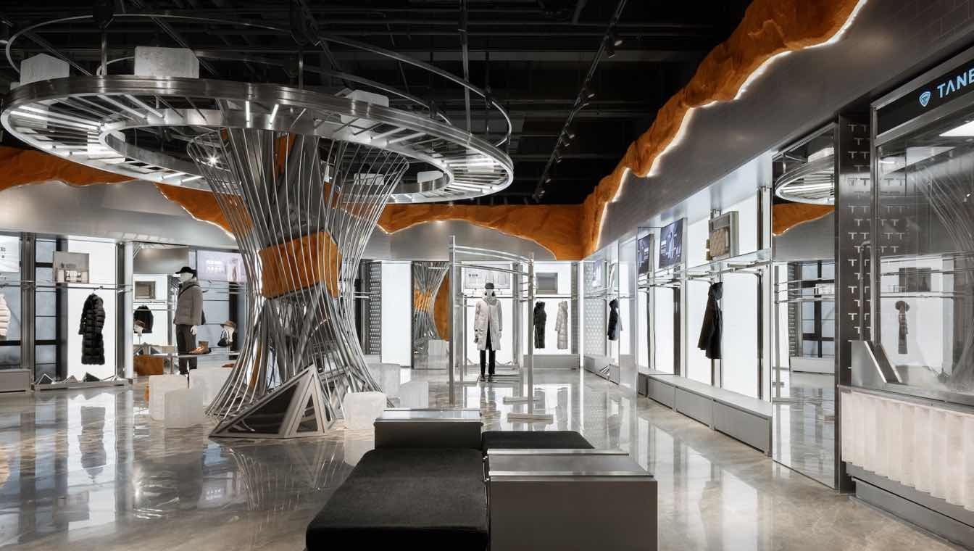The intervention area is located in front of the “Lucia Viano” Kindergarten in the Donatello district of Cuneo. Previously, it was a road section with a space used as a parking lot.
Project name
New School Square
Architecture firm
Studio 3Mark
Photography
Oscar Bernelli, Paolo Ansaldi (Drone), Marco Bertola (Drone video)
Principal architect
Michele Cassino, Manuela Rosso
Typology
Educational Architecture › School, Playground, Square
All main structure material on this building utilizing reused timber obtained from a demolished traditional Bugis-Makassar stilt house, purchased from local people whom his main profession is to collect and sell the demolished traditional stilt house.
Project name
Tao Bun Raya
Architecture firm
INS Studio
Location
Makassar, Indonesia
Principal architect
Wisnu Wardhana
Design team
Wina Syahrir, Nur Fadilah
Interior design
INS Studio
Structural engineer
Kaluna Pro
Environmental & MEP
Kaluna Pro
Tools used
SketchUp, Enscape, AutoCAD
Material
Reuse Timber, Plywood, UPVC Roof, Grass Paver, Reinforced Concrete
Typology
Hospitality › Coffee Shop, Cafe
Ukrainian object design company WOO has teamed up with creative content studio CUUB to present an exceptional fusion of design and nature through a series of artistic visualizations and animations.
Project name
WOO x CUUB Сollaboration
Tools used
Autodesk 3ds Max, Corona Renderer, Adobe Photoshop
Collaborators
CUUB studio, WOO
Visualization
CUUB Studio
Typology
Furniture Design
As urban dwellers increasingly seek to transform their balconies and patios into luxurious extensions of their indoor living spaces, The Loom Collection is at the forefront of this trend with its innovative outdoor furniture line. Designed to maximize comfort and style in compact urban environments.
Written by
The Loom Collection
Photography
The Loom Collection
A villa that embodies the essence of modern minimalism, where every shape is a cube and every material serves a purpose. The striking contrast between the gray and red stone exteriors gives the home a sleek yet warm appearance, blending perfectly with its natural surroundings. Shallow water pools add a sense of tranquility.
Project name
Simplicity Villa
Architecture firm
Green Clay Architecture
Tools used
Midjourney AI, Adobe Photoshop
Principal architect
Khatereh Bakhtyari
Design team
Green Clay Architecture
Visualization
Khatereh Bakhtyari
Typology
Residential › Villa
Designed by Thetacon, this subterranean Corfu residence blends seamlessly with its rocky, sloped terrain. Inspired by the traditional dry-stone walls supporting the land, the structure features two fluid, stone-clad volumes that appear to emerge naturally from the earth.
Architecture firm
Thetacon
Location
Pelekas, West Corfu, Greece
Tools used
AutoCAD, ArchiCAD, Lumion, Adobe Photoshop
Principal architect
Konstantina Yannaki
Design team
Konstantina Yannaki & Ioannis Karkos
Collaborators
Engineering: Christos Mouchlianitis
Visualization
Konstantina Yannaki & Ioannis Karkos
Typology
Residential › Housing
Located at one of the highest points in the city of Manaus, Amazon, Brazil, the Botânica Office commercial building, designed by Troost + Pessoa Architects, aims to create a harmonious connection between users and the urban and natural environments.
Project name
Botânica Office
Architecture firm
Troost + Pessoa Architects
Location
Manaus, Amazonas, Brazil
Principal architect
Laurent Troost, Vitor Pessoa
Design team
Jéssica Vitoriano, Roney Holanda, Roberta Ferreira, Aline Salignac, Renan Marques, Danilo Medeiros, Acacia Souza, Bryan Cameli
Completion year
2023 – 2026
Status
Under Construction
Typology
Commercial › Office
TANBOER, a homegrown brand from Qingzhou, China, has firmly established itself as a leading down clothing brand for the frigid northern winters. Over the past 25 years, TANBOER has undergone significant growth, evolving beyond a singular functional focus to align closely with contemporary trends.
Project name
TANBOER Outdoor Experience Concept Store 6.0
Architecture firm
TANBOER, STILL YOUNG
Typology
Commercial Store › Retail

