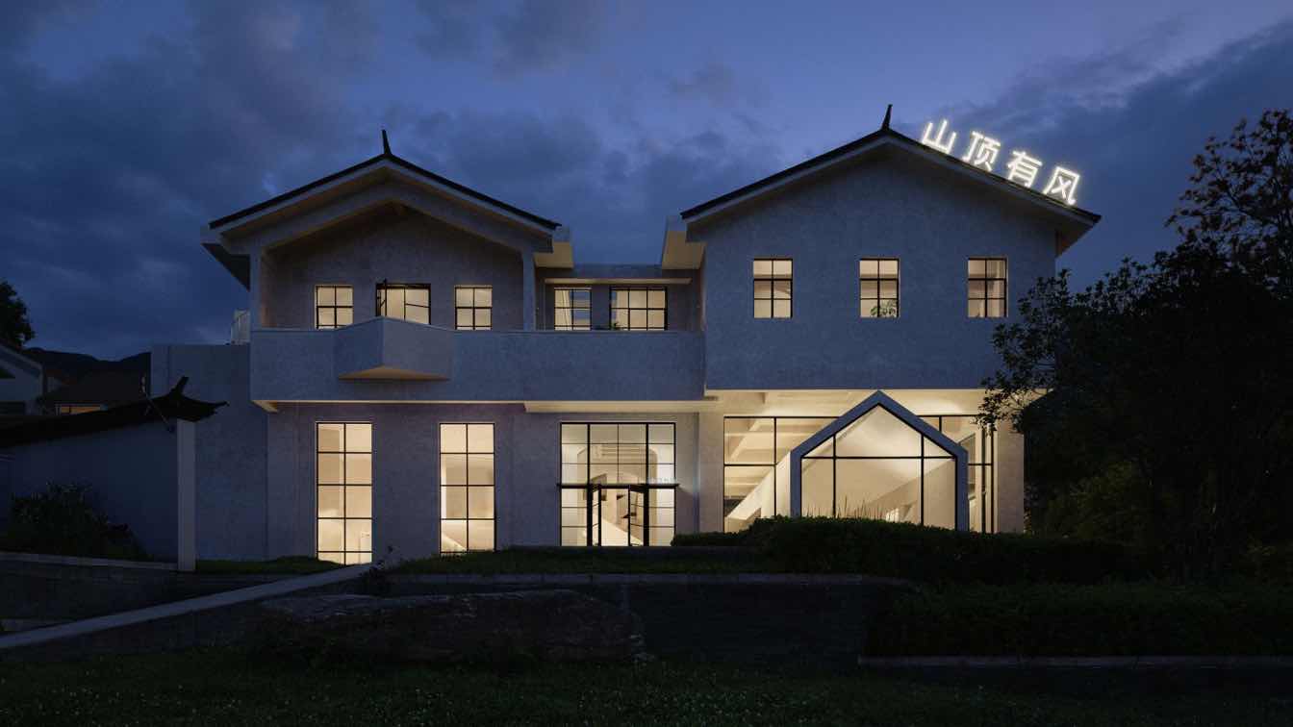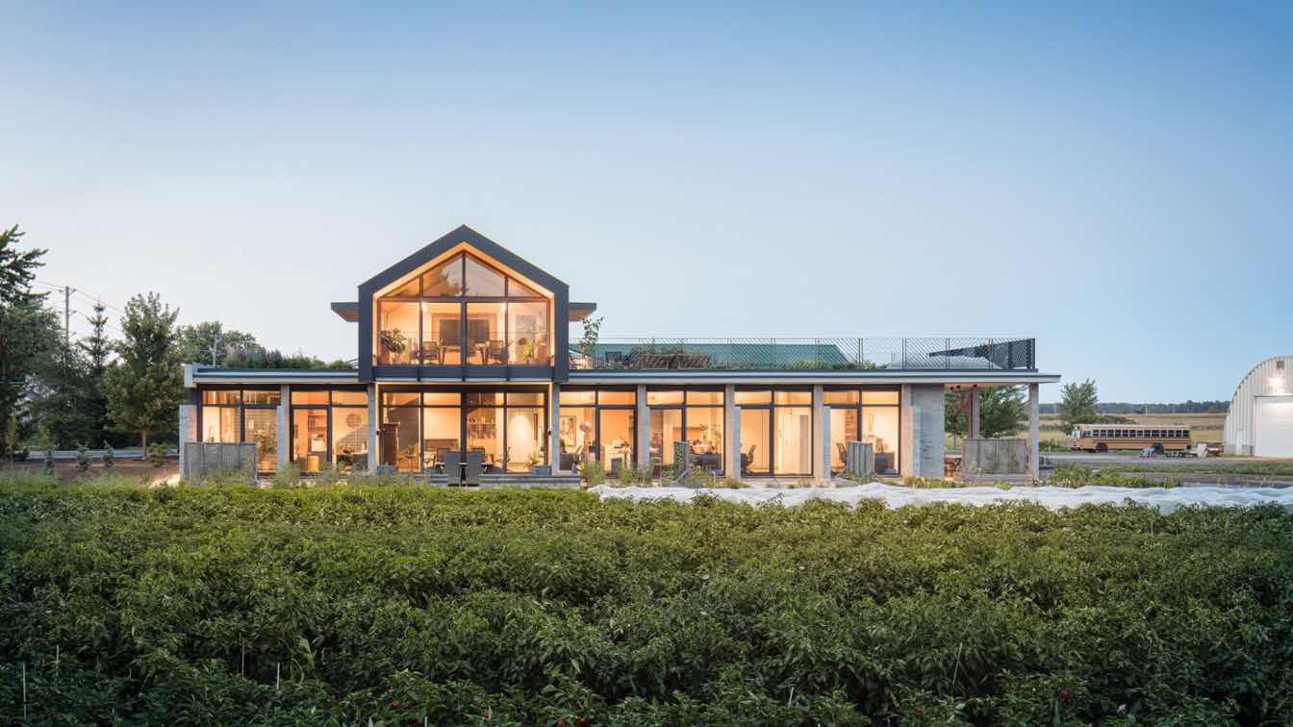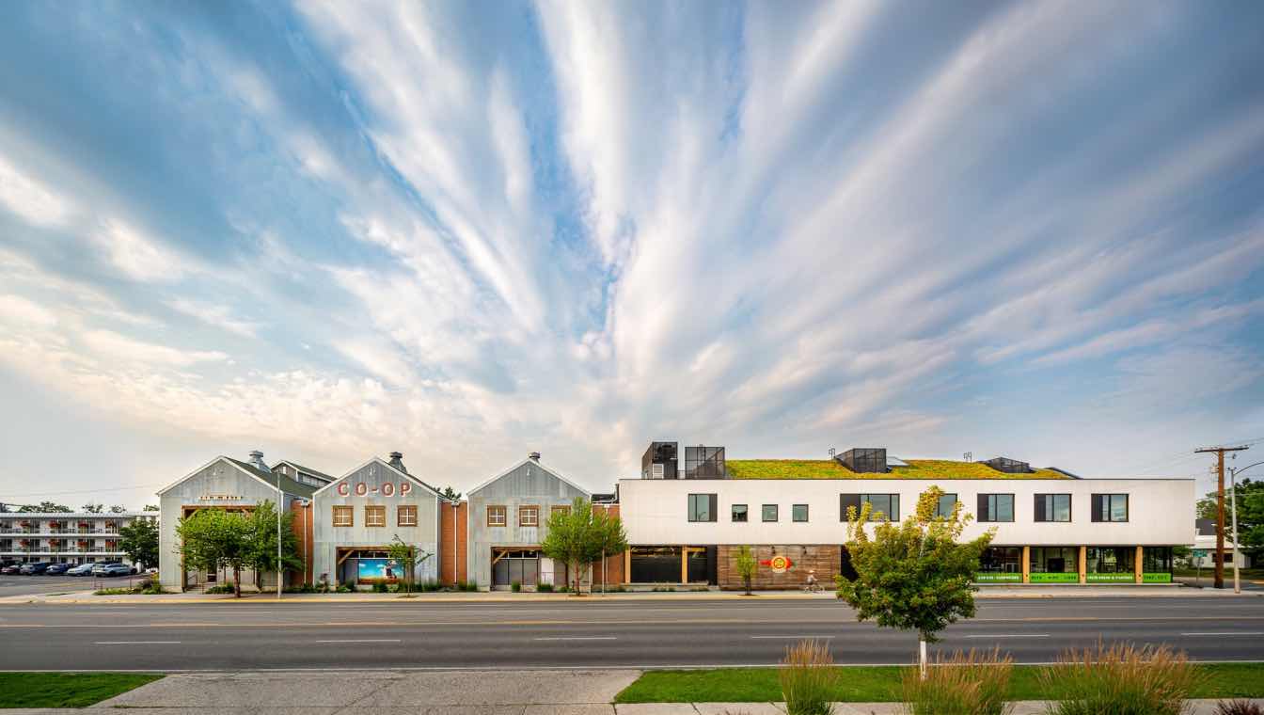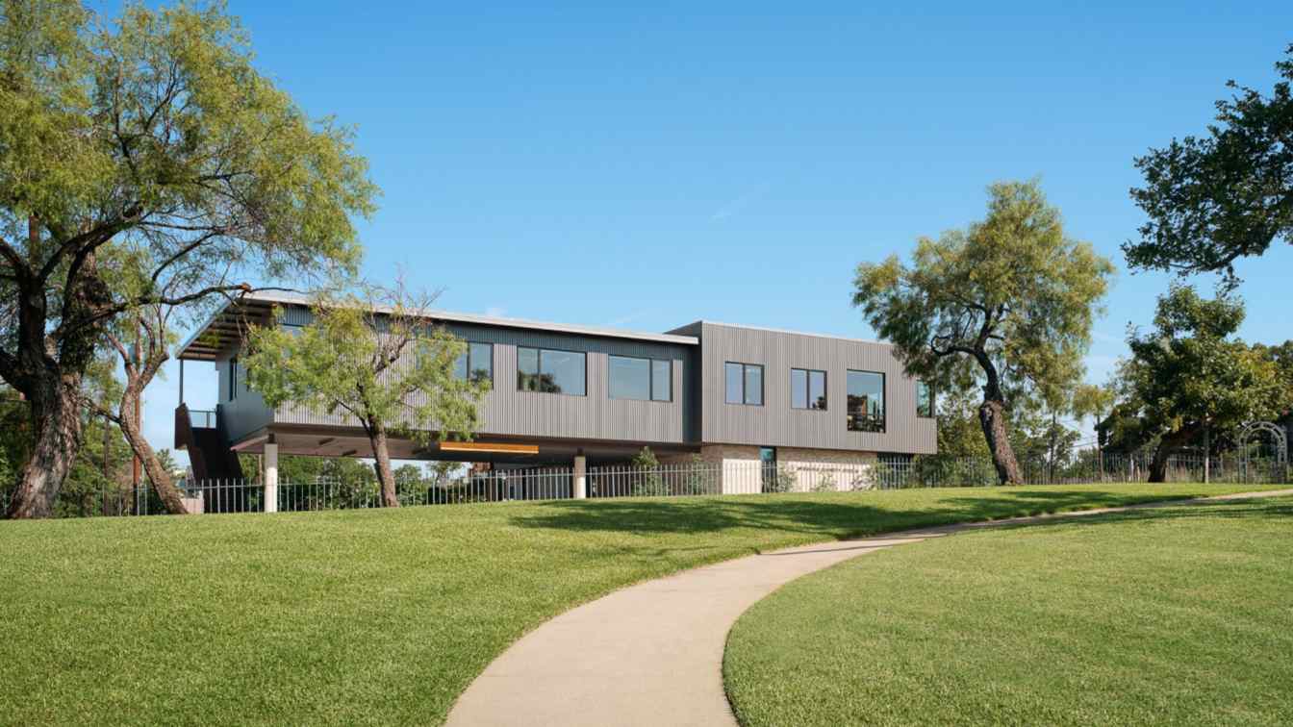"Shan Ding You Feng" is a brand under "Mu Shi Photography," specializing in travel photography. With a brand philosophy of "poetic, romantic, and artistic," it creates timeless collections of love, prolonging emotions and memories, and capturing love stories through photography.
This time, Aurora Design team was invited to collaborate in the enchanting place by the water and mountains where the moon is like the ground and the clouds are the steps to create a romantic encounter of “love of nature”.
Located by the shores of Erhai Lake in Dali, this project is the latest completed photography art space by Aurora Design in 2024. The space integrates art exhibitions, cultural salons, and creative workshops.
Nestled in the northwestern corner of Yunnan, far from the city's hustle and bustle, this place enjoys the subtropical highland monsoon climate. Cedars and oaks cover the Cangshan mountains, overlooking distant clouds and the serene Erhai Lake. The name "Shan Ding You Feng" draws inspiration from the natural scenery of the area, where the wind blowing between mountains and water traces the passage of time and memories, creating an ever-renewing, endless rhythm.
The mountain and sea embrace this cultural landscape, allowing the architecture to reflect the local tradition of honoring natural beauty. Initially planned as a hotel, the building's spatial layout has been reimagined by the designer, with proportions adjusted to meet its functional needs. The architectural facade is boldly defined by slender and expansive windows, with the mountains and sea subtly intertwined in the play of light and shadow. At this moment, nature becomes the very essence of the building, as it merges seamlessly with its surroundings, standing timelessly, outside the bounds of time.
The cool breeze sweeps over the vertical facade of the building. Bathing in sunlight, silently and poetically, the architecture merges with the everchanging natural scenery and restores the building’s beauty to its natural setting.
The building's exterior walls are primarily white, with a dense and compact texture that echoes distant memories. Constructed with stone bricks, the structure stands between the mountains and sea, silently brushed by the rhythms of nature, capturing the motion of the wind. The stone brick's texture evokes a sense of memory, with its simple beauty narrating the passage of time etched into the building’s history.
In extending the space, the designer sought to evoke a natural intimacy. The interior spaces extend to the exterior, allowing nature to flow freely in and out, breaking the boundary of perception and space. One can fully embrace the free-flowing rhythm of the mountains and the water in this natural environment.
The interior spaces are distributed vertically by function, catering to the changing needs of users.
The use of grids and varying forms maximizes the play of natural light and shadow, creating an immersive sense of openness that encourages dynamic interaction between the building’s interior and exterior environments.
In terms of interior design, the designer elevates the story height of the first floor, creating a spacious and airy atmosphere for guests and travelers. This expansive design also accommodates the requirements of exhibitions.
Tall, varied door frames appear on the simple, clean walls, enhancing the sense of transparency and brightness.
The minimalist lines add aesthetic charm to the space. The bare plaster walls are like a canvas, recording the shifting shadows and the passage of time from sunrise to sunset.

Large floor-to-ceiling windows invite the seasonal outdoor scenery inside, turning nature into the main protagonist of the space.
The architectural structure extends horizontally, bringing in views of the surrounding mountains and greenery, creating a refreshing and complete spatial proportion.
Climbing the central staircase leads to a mezzanine floor, whose whimsical, winding form resembles the towering cliffs of the Cangshan mountain. From this height, one can enjoy serene views of lush greenery and the tranquil lake.
The second floor is mainly for photography and work areas. Skylights allow ample sunlight to illume the space with a soft, bright glow. The orderly arrangement of marble blocks indicates the simple, rustic elements of the Cangshan mountain, creating a relaxed atmosphere where couples smile gently and shyly. The walls are coated with a mixture of earth and lime, blue and dirt-white, demonstrating the romance of mountains, water and clouds through its fine texture. Windows are widely opened for winds to flow freely through, brushing past the forests, the lake shore, travelers' shoulders and the corner of their clothes. This infusion of free, romantic energy into the space evokes a longing for the mountains, the water, and the pursuit of love.
Brick, earth, cork, and stone form the foundational materials of the entire space, blending perfectly with the natural environment. Sourced from the mountains or the lake, these materials dissolve the boundary between the artificial and the natural, creating a balance of beauty that exists timelessly, just like the eternal tide and waves of love.
The director has been deeply involved in photography services related to "love", using visual tension to ignite the romantic flame in everyone's heart. Committed to creating more original works that combine emotions, beauty, and artistry, the unique and delicate emotions and atmosphere in the works allow people to feel the most authentic colors and clean and transparent air.
Aurora Design begins with the mountains and the water, weaving the ancient, simple natural landscapes of Dali into the space. With a minimalist, ethereal style, the designer depicts the timeless beauty of nature, as free as the wind, chasing poetry. The free and artistic ambiance of the space comes from the designer's mastery of geometric space and light. To find love for nature beyond the limit of time is eternal romance.
























































