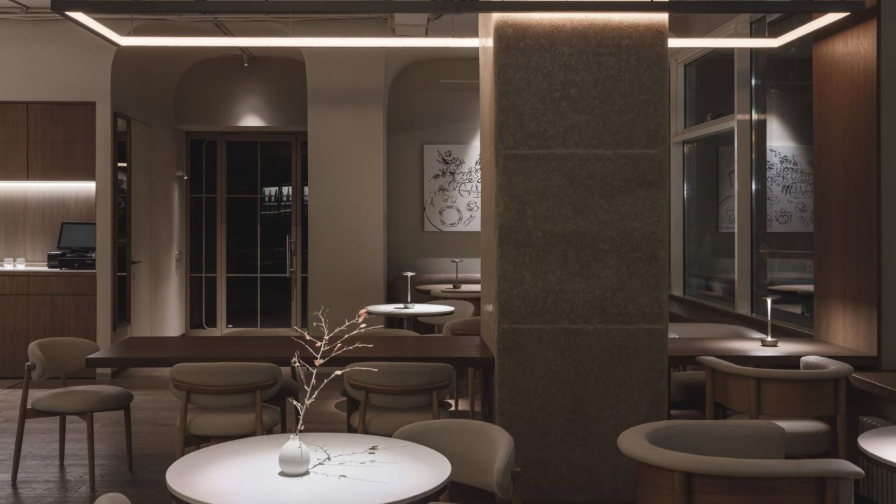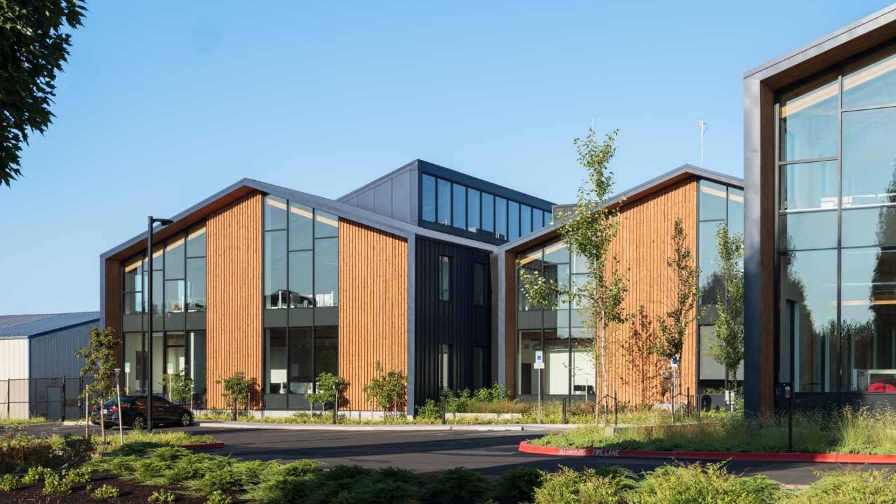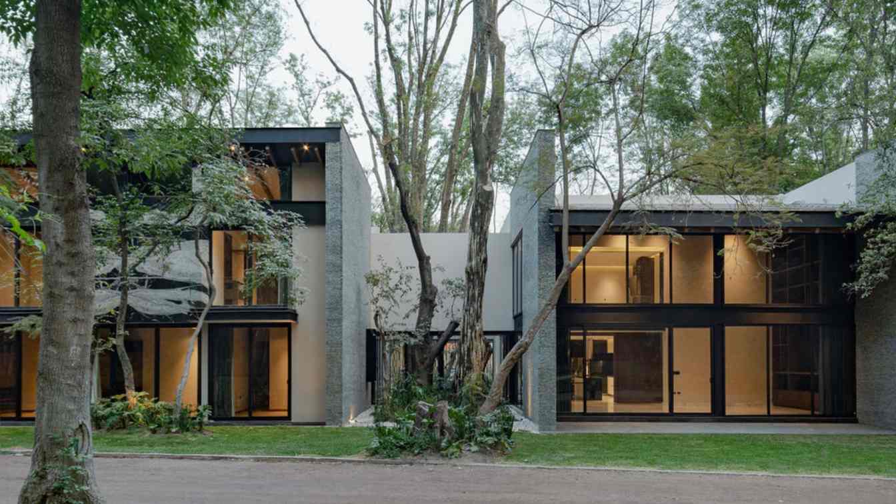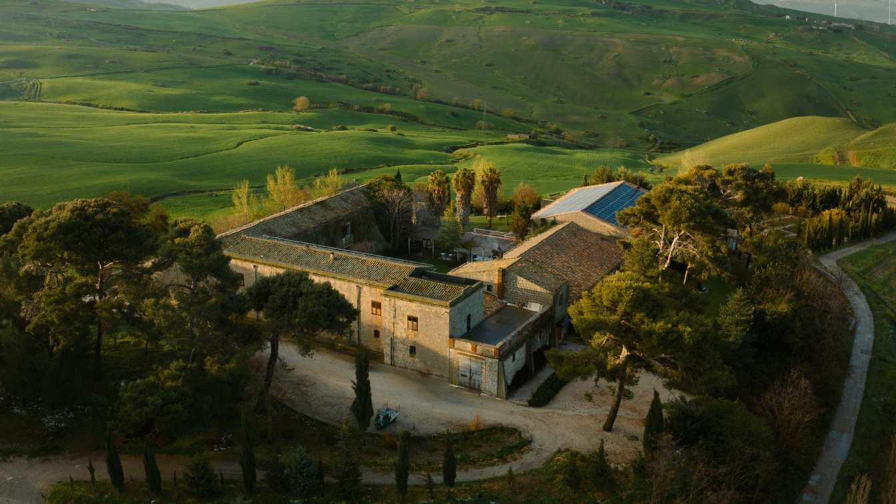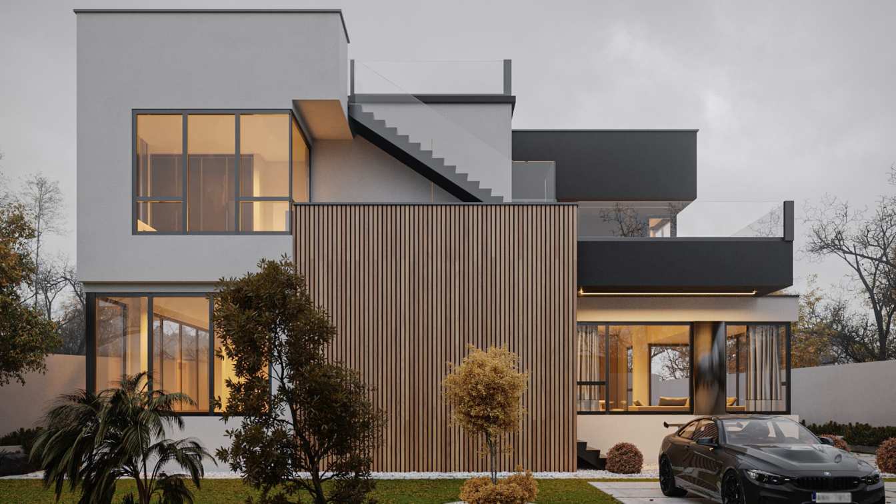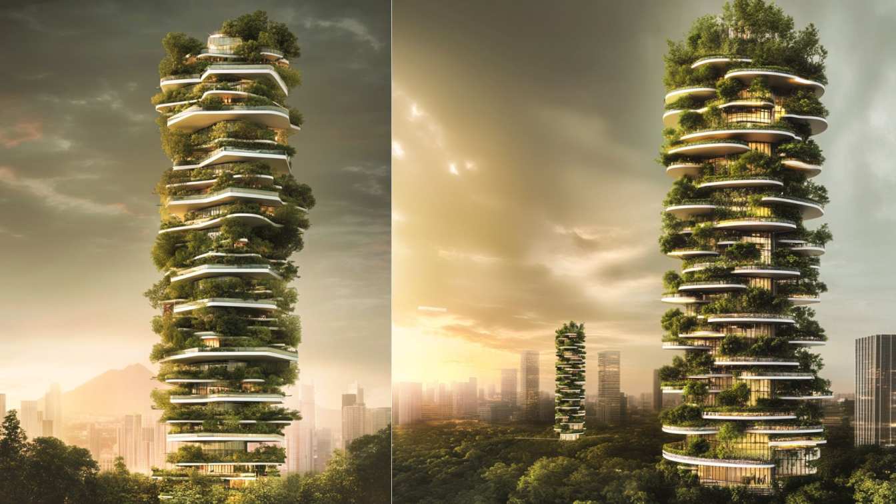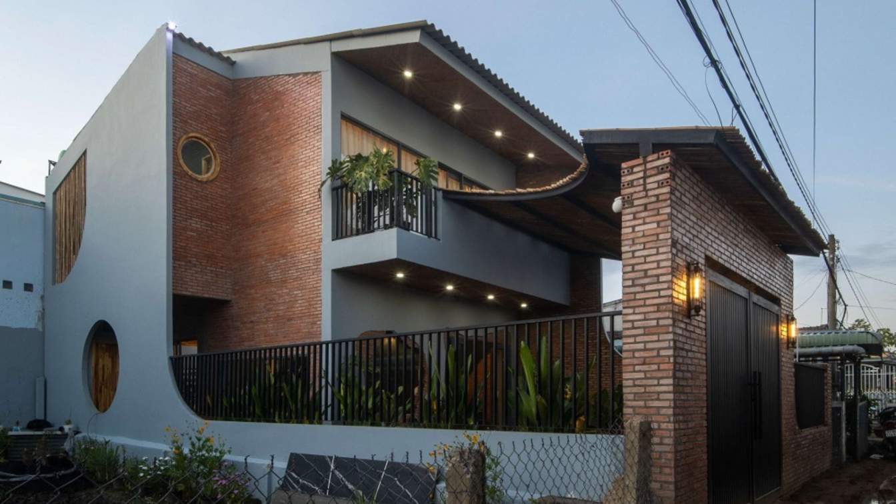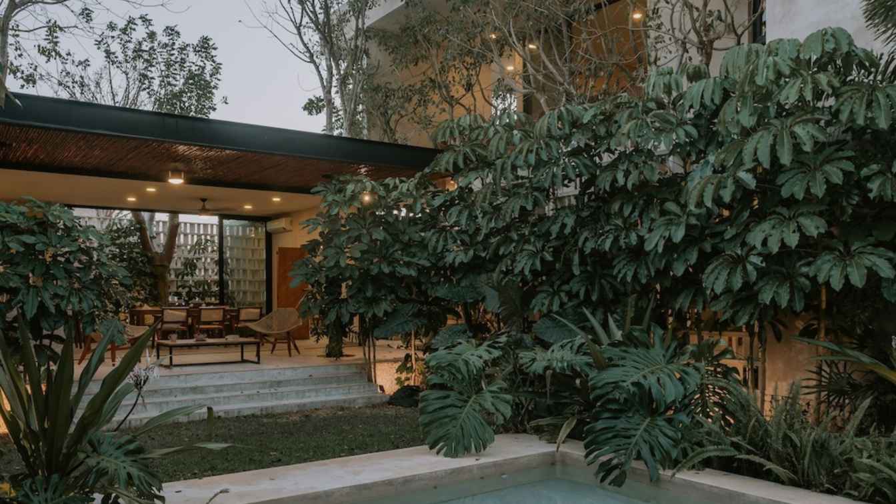La Volte Restaurant is located in the business center of Samara, Russia. The restaurant specializes in French cuisine and offers guests a comfort food format — clear and simple food for all meals. It was founded by a group of like-minded people from Yaroslavl and Nizhny Novgorod. The interior designers Polina Kachinskaya and Ekaterina Petrova.
Project name
La Volte Restaurant
Architecture firm
Re.dis Interiors
Location
Samara, Russian Federation
Photography
Daria Kopylova, Dima Ptitsyn
Design team
Polina Kachinskaya, Ekaterina Petrova
Collaborators
Stylist by Daria Kopylova
Material
stainless steel, oak veneer, engineered wood, acrylic stone
Tools used
Canon R, Adobe Lightroom
Client
Restaurant La Volte
Typology
Hospitality › Restaurant
The Public Works Operations Building serves as the heart of Salem, Oregon, a hub designed to keep the city’s infrastructure running smoothly. Supporting the Public Works Department, Engineering, and Administration staff, the building is essential for maintaining the city’s operations, ensuring that employees have the resources and environment.
Project name
City of Salem Shops Public Works
Location
Salem, Oregon, USA
Photography
Josh Partee (interior), Lewis Williams (exterior)
Design team
Design Principal: David Keltner. Principal-in-Charge: Laura Klinger. Project Manager: Jen Dzienis. Project Architect: Daniel Childs. Architectural Design Team: Caitie Vanhauer. Architectural Design Team: Caleb Couch. Architectural Design Team: Kirsten Heming. Architectural Design Team: Marissa Sant. Architectural Design Team: Sarah Post-Holmberg. Sr. Interior Designer: Sarah Weber. Interior Designer: Anya Norcross. Interior Designer: Mayumi Nakazato. Interior Designer: Van Stanek
Collaborators
Owner’s Rep: Compass Project Solutions
Civil engineer
Westech Engineering, Inc.
Environmental & MEP
Mechanical & Plumbing Engineer: Mazzetti
Landscape
Ground Workshop LLC
Construction
Howard S Wright Construction
Material
Concrete, Wood, Glass, Metal
Typology
Commercial Architecture › Office Building
The main objective was to develop a project that would coexist with more than 80 trees that are currently on the land, taking advantage of the most important view of the place; the adjacent lake. The architectural project was developed on two floors with natural textures such as quarries, granite and wood.
Project name
Casa El Carmen
Architecture firm
GM Arquitectos
Location
Boulevard Diego Rivera 23, Condominio El Carmen, Atlixco, Puebla, Mexico
Principal architect
Carlos Rodolfo Molina Salgado
Typology
Residential › House
Nestled in the rolling countryside of Palermo, Susafa embodies its founding family’s five-generation legacy of farming, which dates back to 1870. This sustainable boutique hotel member of The Aficionados––a travel resource for those seeking lodgings that meld luxury, design and authenticity––reimagines its 500-hectare historic masseria.
Written by
The Aficionados
Photography
Courtesy of the hotel and The Aficionados
In this project, the existing site had an acceptable area, but due to the detailed plan provided by the miunicipality, a large part of the site could not be built, and our limitation in this design is the slope of the land in the north and west direction of the project, and the presence of buildings with close distances in directions that we had p...
Project name
Sepehr Villa
Architecture firm
Architect Line
Location
Ramsar, Mazandaran, Iran
Tools used
AutoCAD, Revit, Lumion
Principal architect
Farnaz Karimi
Design team
Reyhaneh Bazhdar
Visualization
Omid Merkan
Client
Mrs. Eftekhari, Mr. Abolhasani
Status
Under Construction
Typology
Residential › Villa
Inspired by nature and technological advancements, the design of future skyscrapers aims to create spaces that are both sustainable and self-sufficient. The concept of a vertical forest skyscraper, fully integrated with cutting-edge technologies and sustainable architecture, represents a forward-thinking approach to urban living.
Project name
EcoVerse Tower
Architecture firm
Rezvan Yarhaghi
Visualization
Rezvan Yarhaghi
Tools used
Midjourney AI, Adobe Photoshop
Principal architect
Rezvan Yarhaghi
Design team
Rezvan Yarhaghi
Interior design
Rezvan Yarhaghi
Typology
Future Residential Building
Noah's Nest, located in Tien Giang, Vietnam, is a unique architectural work combining traditional and modern elements. Designed by Archiro Vietnam for Lam Thanh Nha, a local artist, this house is not only a place to rest but also a space that shows a strong connection to the roots, while bearing the mark of contemporary Vietnamese architecture.
Architecture firm
Archiro Vietnam
Location
Vinh Binh, Tien Giang, Vietnam
Material
Concrete, Baked Brick, Wood, Bamboo, Rattan, Rice husking boards (materials previously used to store rice)
Typology
Residential › House
The "Eya" house is located in the city of Mérida, Yucatán, and is the result of a deep analysis and interpretation of the clients' needs and their way of seeing and appreciating life. The main objective of the "Eya" house arises from conceptualizing the project as an entity that preexists on the site, for which the architectural intervention.
Architecture firm
TARA Arquitectura
Photography
Jasson Rodriguez
Principal architect
Armando Palma, Raul Santos
Design team
Luis Felipe Ramirez, Rafael Che
Interior design
Tara Arquitectura
Tools used
AutoCAD, Autodesk 3ds Max, Corona Renderer, V-ray, Adobe Photoshop
Construction
Tara Arquitectura
Typology
Residential › House

