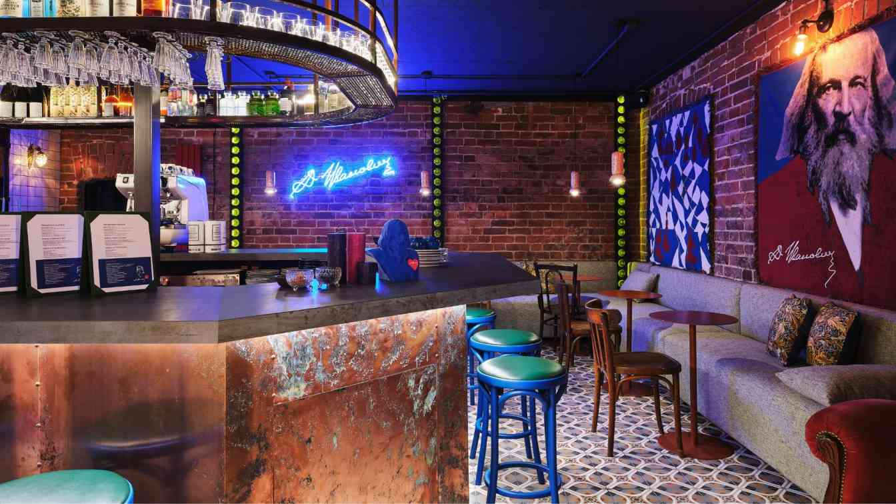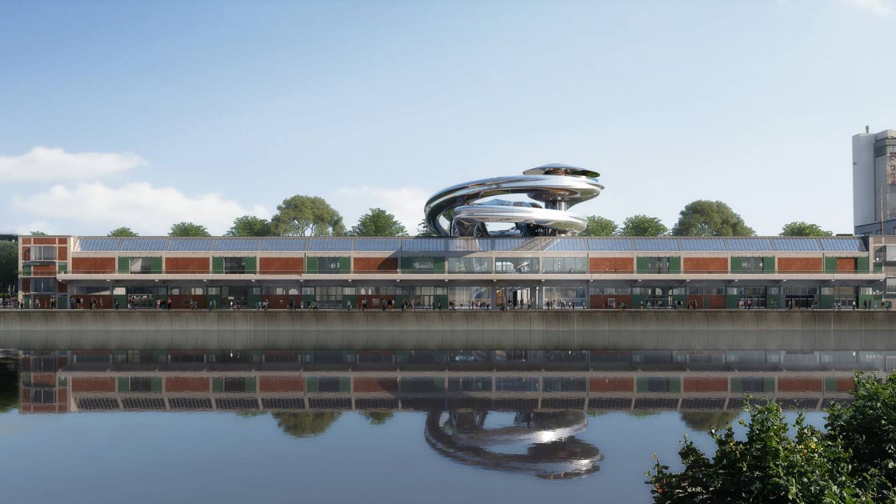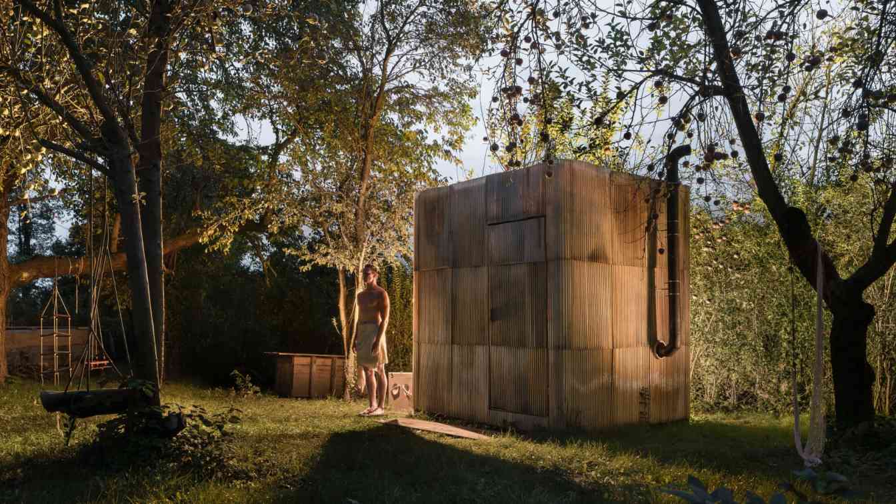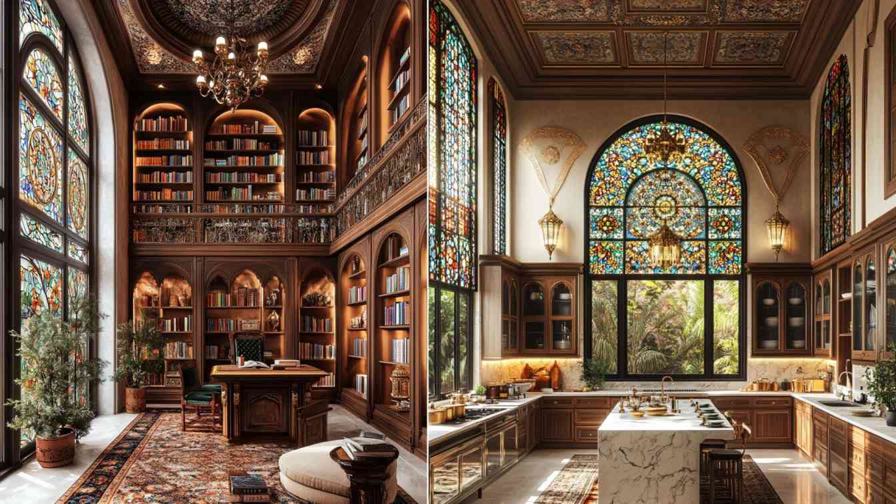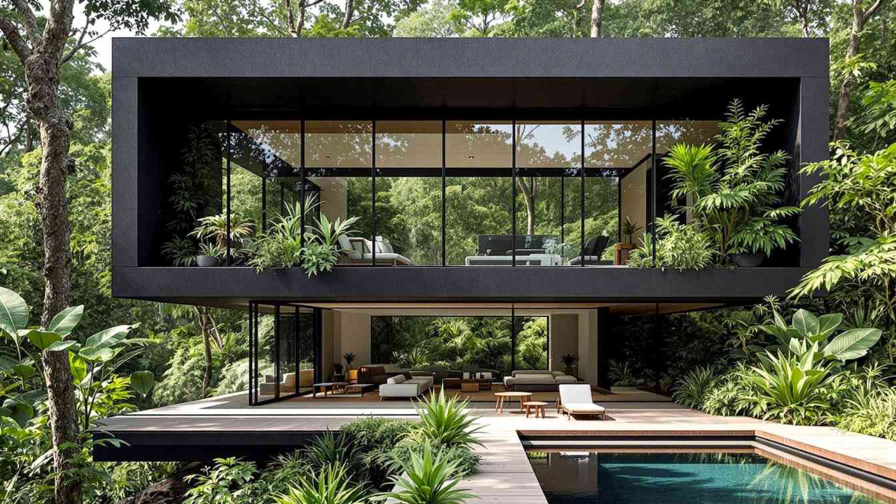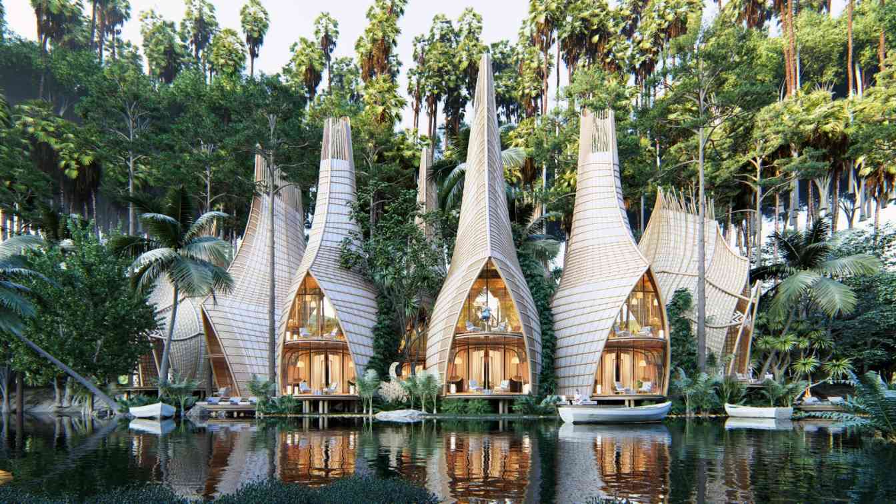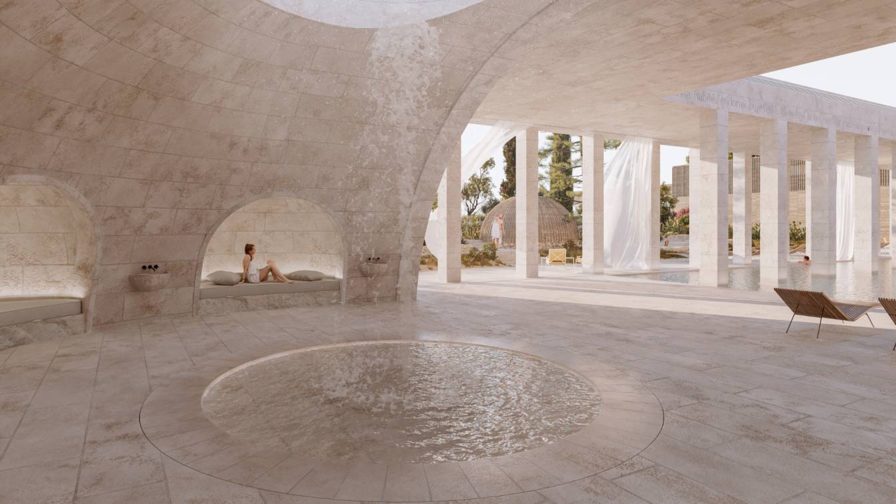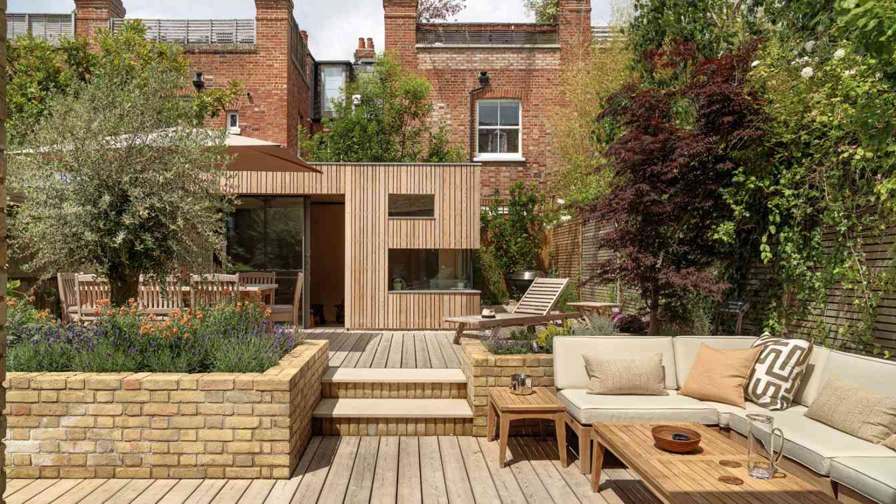The first Siberian bar of Russian drinks “D. Ivanovich" is located in the Siberian city of Tyumen. The concept of the bar is centered around the personality of D.I. Mendeleev, the famous Russian chemist, physicist, ecologist, technologist, oil worker, discoverer, in which areas did this famous person not succeed.
Project name
First Siberian bar drinks “Russian D. Ivanovich”
Architecture firm
Lama Studia
Photography
Andrey Bydanov
Principal architect
Maksimova Elena
Interior design
Maksimova Elena
Material
Stained glass, vintage furniture and lighting
Client
Olesya Udovichenko founder and co-owner of a restaurant company «DV Group»
Typology
Hospitality › Bar
At the heart of Rotterdam's Katendrecht peninsula, Fenix occupies a century-old structure that was once part of the world’s largest transshipment warehouse for the Holland America Line, a company that facilitated the migration of millions, including figures like Albert Einstein and Willem de Kooning. The centerpiece of its transformation is the Tor...
Architecture firm
MAD Architects
Location
Rotterdam, Netherlands
Photography
Henry Verhorst (Drone Footage), Mark Bolk, Gregg Telussa, Wilbert Zuiderduin
Principal architect
Ma Yansong, Dang Qun, Yosuke Hayano
Design team
Alessandro Fisalli, Neeraj Mahajan, Marco Gastoldi, Edgar Navarrete, Cievanard Nattabowonphal, Jordan Demer, Chen Yien, YukiIshigami, Pittayapa Suriyapee, Claudia Hertrich
Collaborators
Associate Partner in Charge: Andrea D’Antrassi; Executive Architect: EGM; Monumental Architecture Renovation: Bureau Polderman; Installation Design: Bosman Bedrijven; Installation Advisor: DWA; Building Physics Advisor: LBP Sight
Built area
8,000 m²; Gross Internal Area: 16,000 m²
Site area
Tornado Specifications: Height: 30 m; Ramp Length: 550 m; Cladding Area: 4,000 sqm Polished Stainless Steel
Structural engineer
IMd Raadgevende Ingenieurs
Lighting
Beersnielsen Lichtontwerpers
Construction
Steel Constructor: CSM Steelstructures; Cladding Constructor: Central Industry Group (CIG)
Client
Droom en Daad Foundation
Typology
Cultural Architecture > Museum, Renovation
This sauna was created as a weekend DIY project, born from our decision to give old materials a second chance. Pallets, wooden sleepers, cement-bonded particle boards, sheep wool, and other second-hand treasures—every piece used in this sauna has its own story, now forming part of a functional whole.
Project name
Upcycled Sauna
Architecture firm
ika.architekti
Location
Brno, Czech Republic
Principal architect
Tomáš Dvořák, Lenka Bažík
Built area
Built-up area 6 m²; Gross floor area 4 m²; Usable floor area 4 m²; Dimensions 2,3 m x 2,5 m x 2,5 m
Material
Wood – wooder sleepers, pallets, planks, beams. Insulation – sheep wool, mineral wool. Flooring – cement-bonded particle boards. Façade – fibreglass
Typology
Healthcare › Sauna
The Qajar-inspired residence celebrates Persian heritage, reinterpreted through the lens of modern design. Each space within the house tells a unique story of tradition and elegance while exuding a luxurious ambience that pays homage to Iran's rich architectural history.
Project name
The Emerald House
Architecture firm
Sarvenaz Nazarian
Tools used
Midjourney AI, Adobe Photoshop
Principal architect
Sarvenaz Nazarian
Typology
Residential › House
Negah Villa is not just an accommodation; it is a manifestation of harmony between innovative architecture and the natural environment. This architectural marvel is designed to create a seamless integration between indoor and outdoor spaces, deeply reflecting the meaning of its name "Negah" which translates to "view" or "perspective."
Architecture firm
Norouzdesign Architecture Studio
Location
Mazandaran, Iran
Tools used
Midjourney AI, Adobe Photoshop
Principal architect
Mohammadreza Norouz
Visualization
Mohammadreza Norouz
Typology
Residential › Tourist Complex
The Zen Village project is an exclusive resort that reinterprets the concept of community in harmony with nature. Designed as a set of interconnected modules, its configuration evokes the essence of an organic village, where each space promotes well-being, connection and serenity.
Architecture firm
Veliz Arquitecto
Tools used
SketchUp, Lumion, Adobe Photoshop
Principal architect
Jorge Luis Veliz Quintana
Design team
Jorge Luis Veliz Quintana
Visualization
Veliz Arquitecto
Typology
Hospitality › Hotel, Resort
Architect Amelia Tavella gives new life to the only thermal spa in the Mediterranean. Located on the shores of the Étang de Thau, the future spa combines the atmosphere of ancient thermal baths with perfect integration into the local geology. The new thermal baths will feature over 3,000 m² dedicated to wellness treatments.
Project name
O'balia Thermal Spa
Architecture firm
Amelia Tavella
Location
Étang de Thau, France
Principal architect
Amelia Tavella
Built area
3,100 m² gross floor area + 4,000 m² landscaped park
Collaborators
Writer: Nina Bouraoui
Client
City of Balaruc-les-Bains, France
Status
Under Construction
Typology
Healthcare › Thermal Spa
The Nightingale Square project is a harmonious blend of timeless design and modern sensibility, crafted to complement its environment while creating a striking, functional space. During the meeting, the design team emphasised their goal of making a lasting impact through thoughtful architecture that balances innovation and tradition.
Project name
Nightingale Square
Architecture firm
Locus Design
Location
South London, United Kingdom
Principal architect
James Cooper
Design team
James Cooper, Melanie David de Sauzea
Interior design
Locus Design (James & Melanie)
Structural engineer
Form Structural Design
Environmental & MEP
Stephen Baverstock
Lighting
Locus Design in collaboration with Delta light, John Cullen
Tools used
Bentley Microstation, SketchUp, Adobe Photoshop
Material
Handmade brick extension with high performance double glazed metal sliding doors/windows, oak timber floor and oak glulam roof structure. Quartzite stone to kitchen areas. Larch cladding on Garden studio and Larch decking to external terrace areas
Typology
Residential › House, - London Terraced House

