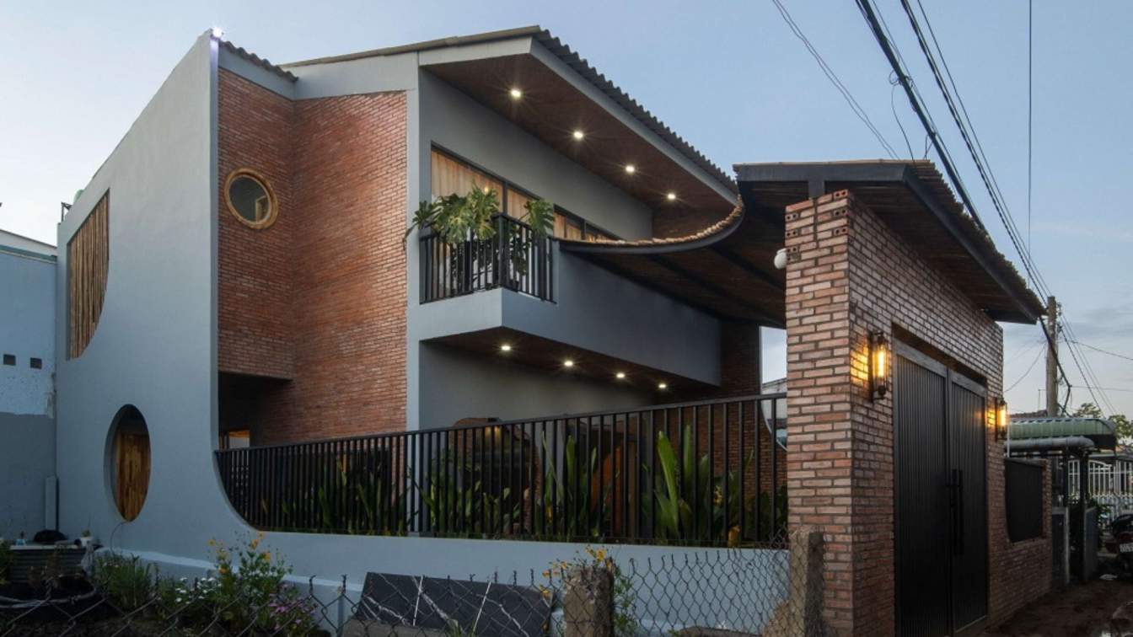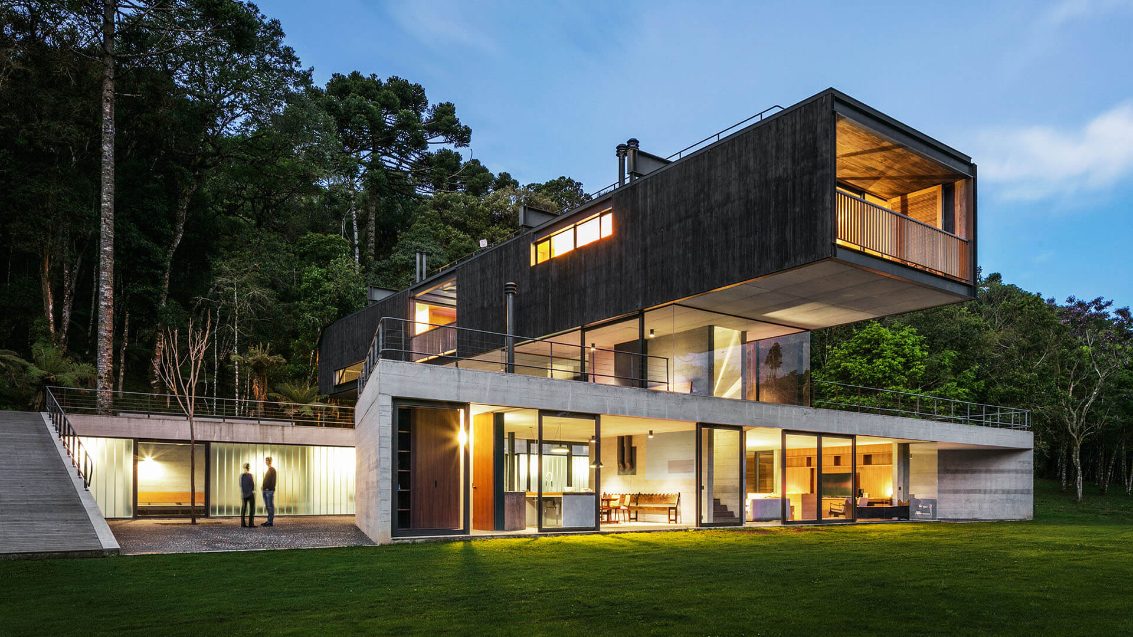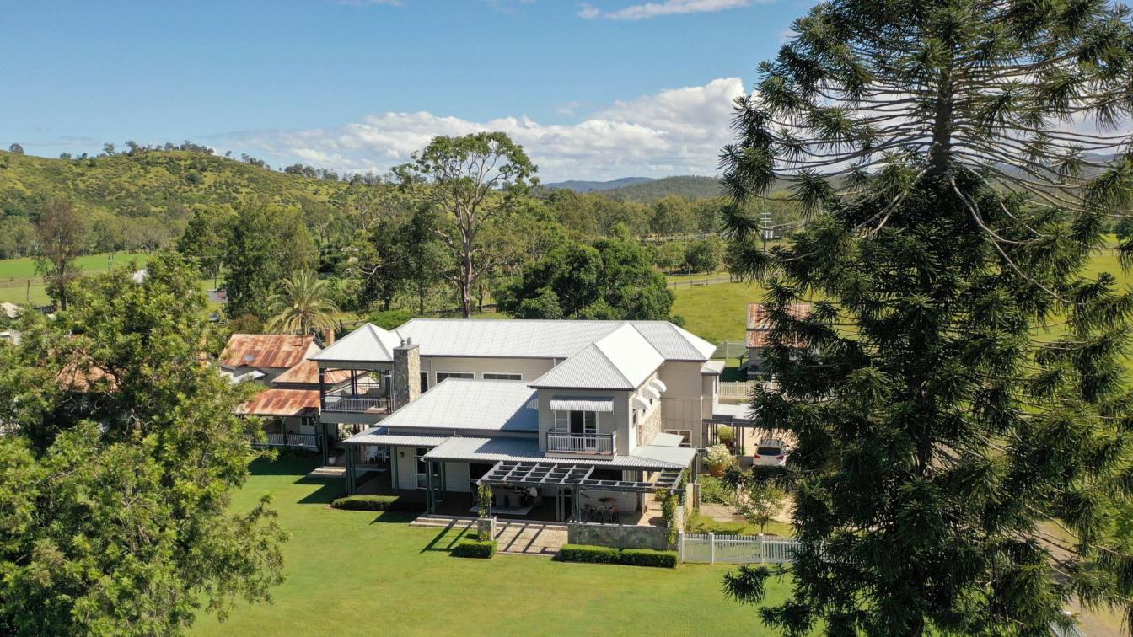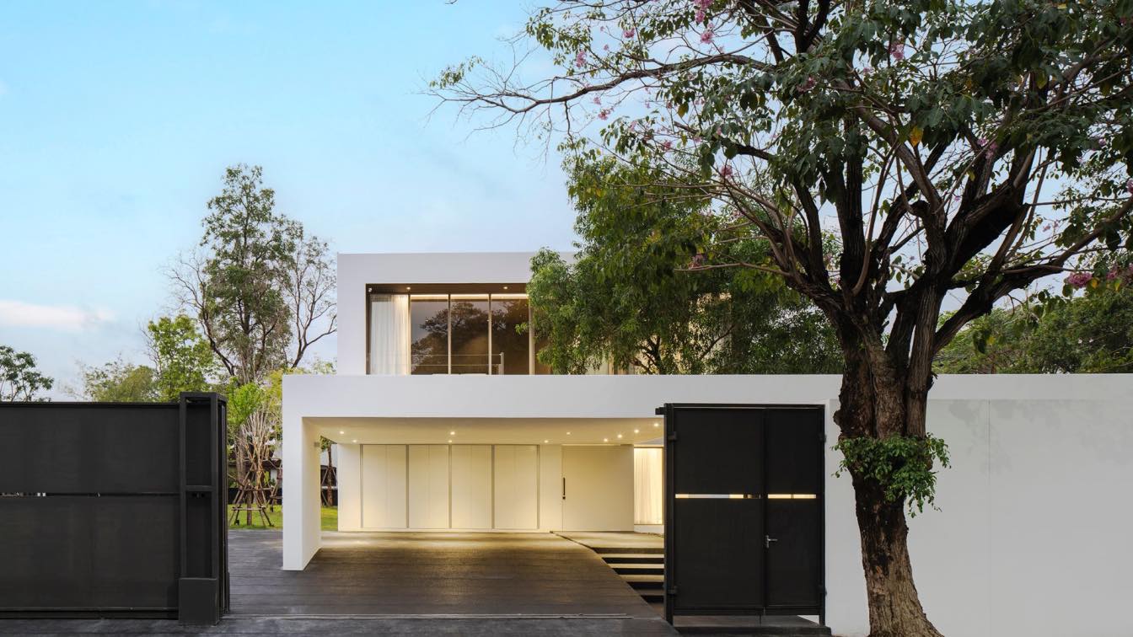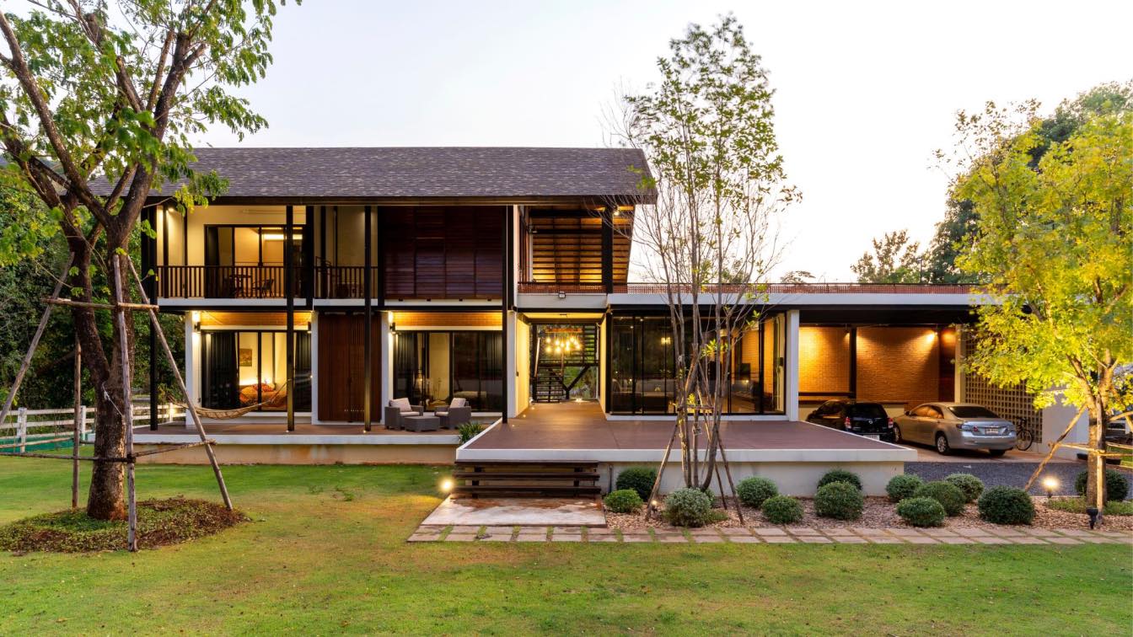Noah's Nest - A Combination Of Tradition And Modernity In Tien Giang Region
Noah's Nest, located in Tien Giang, Vietnam, is a unique architectural work combining traditional and modern elements. Designed by Archiro Vietnam for Lam Thanh Nha, a local artist, this house is not only a place to rest but also a space that shows a strong connection to the roots, while bearing the mark of contemporary Vietnamese architecture.
Balance between tradition and modernity
Noah's Nest's design is based on a harmonious balance between modern architecture and local culture. The house uses traditional materials popular in Tien Giang such as baked bricks, bamboo, rattan, rice husking boards (materials previously used to store rice), and decorative stone mortar details. These materials not only reflect the connection with Tien Giang's long agricultural history but also the bond between generations in the family, bringing cultural values and emotions imbued with the East.
The combination of traditional materials and modern architectural shapes helps Noah's Nest blend into the natural space of the Mekong Delta while still creating a prominent mark with modern aesthetics. This is a bridge between the present and tradition, helping the house to be imbued with indigenous culture while still maintaining the freshness and creativity of contemporary architecture. Developing the technique of building exposed brick walls.
During the construction process, the team of architects at ARCHIRO VIETNAM worked closely with local craftsmen to develop the technique of building exposed brick walls. This technique not only saves materials, optimizes construction costs, but still ensures high aesthetics. Each brick is arranged in a regular row, creating balance and solidity for the house while still covering the main structures. This not only enhances the natural beauty of the house but also contributes to connecting with local craftsmanship and culture.

A house connected to nature
Despite its modest size, Noah's Nest is still designed with an open space to enhance natural air circulation, helping the space inside the house to always be airy and cool. Green trees are planted throughout the house, from the living room to the common living spaces, bringing a sense of closeness to nature and creating a healthy living environment. This is a new approach in Tien Giang, helping the house become a comfortable and pleasant place in the tropical climate.
A symbol of care and continuity
Noah's Nest is designed with the philosophy of "a living house", expressed through the unfinished walls and windows. These details are not only aesthetic but also symbolic—the house is never completely finished, like a bird's nest that always needs to be nurtured and nurtured by the love and care of family members. This is a reminder that each member must contribute to the maintenance and development of the home.
A haven for artists
ARCHIRO VIETNAM hopes that Noah's Nest is not only a place to rest but also a space to help artist Lam Thanh Nha find inner peace and stimulate creativity. The house, with familiar materials from his childhood and indigenous culture, will help him escape the stresses of modern life and move towards new and unique artistic values.
















