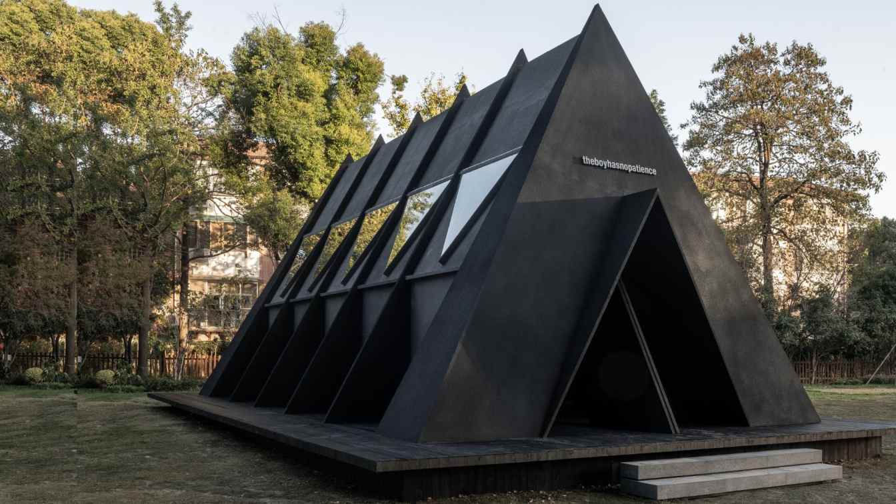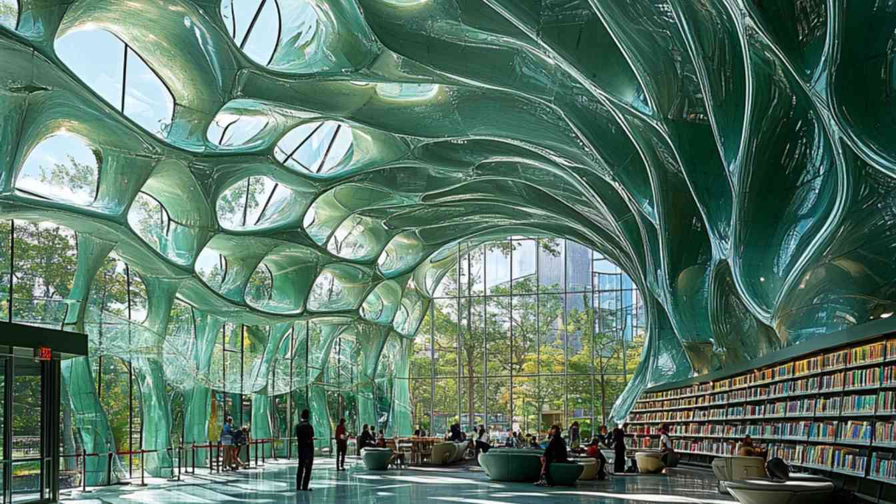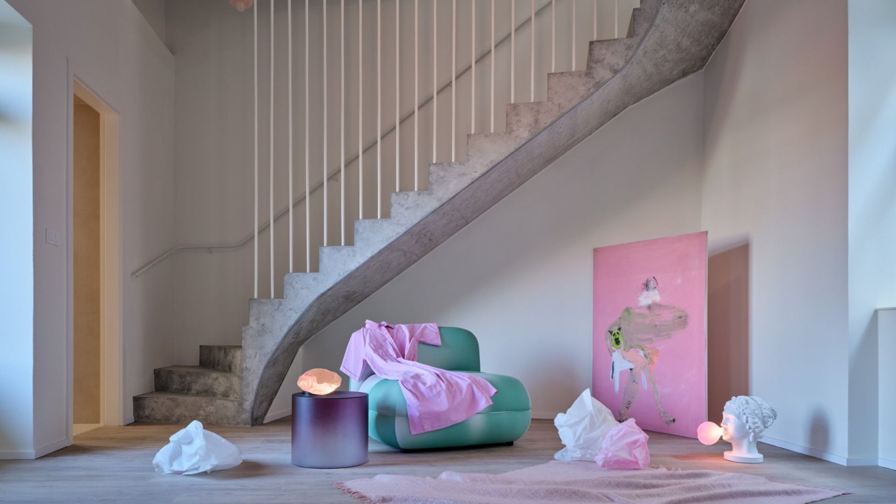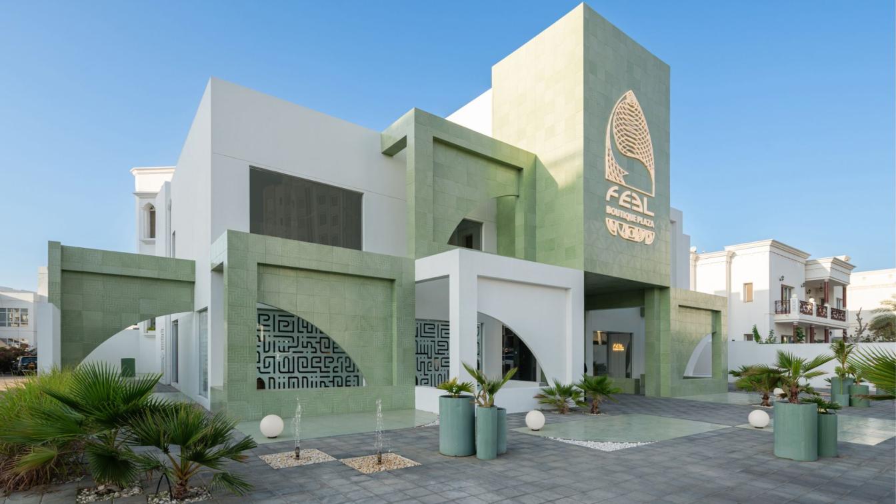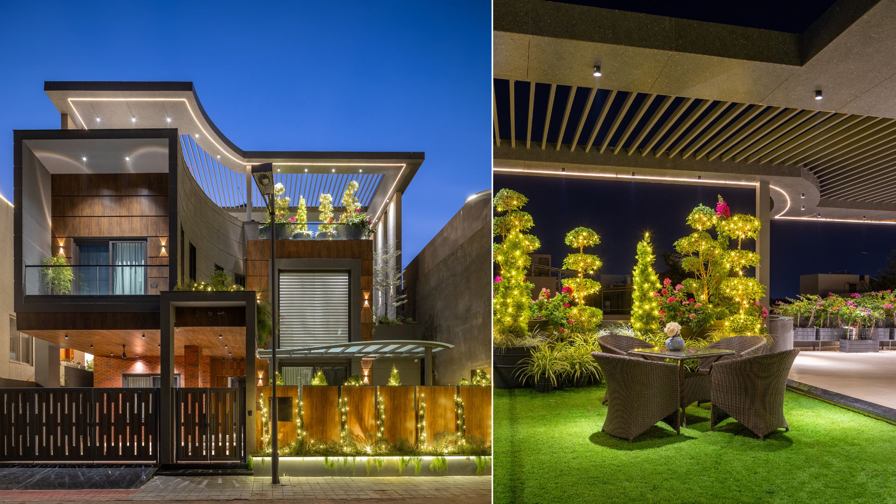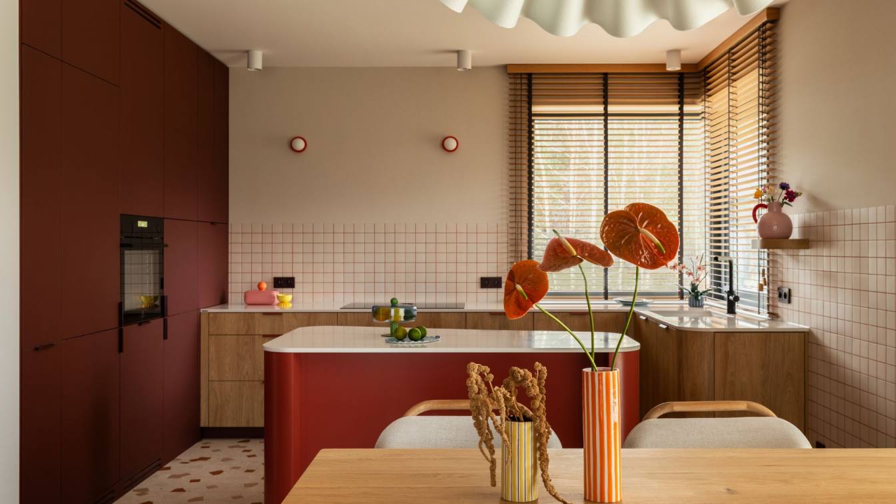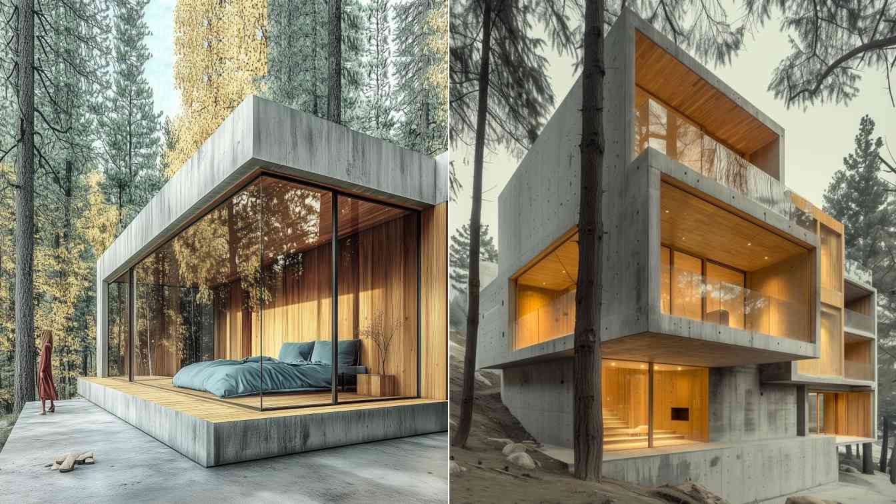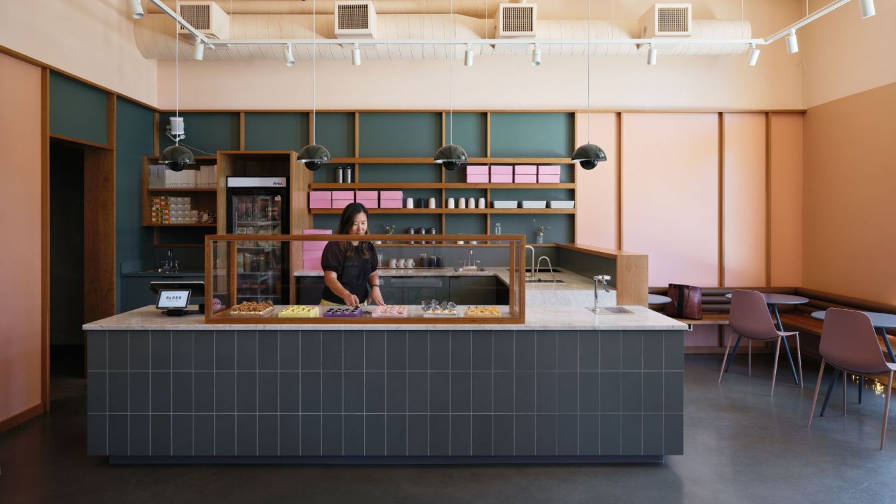Shanghai, a metropolis pulsing with the spirit of the times, is a melting pot where fashion and culture coexist. In this high-density commercial landscape, global brands intersect and make their voices heard, weaving a dynamic urban tapestry. As experimental grounds for commerce and culture.
Project name
The Shape of Shadows: TBHNP Shanghai Pop-up Concept Space
Architecture firm
Fon Studio
Location
Yongyuan Road, Jing'an District, Shanghai, China
Construction
Beijing Yida Hexin Decoration Engineering Co., Ltd.
Material
Carbonized Wood, Flame Retardant Board, Texture Paint
Typology
Commercial › Store
Amidst the towering skyscrapers and bustling streets of New York, a groundbreaking architectural marvel stands tall—the Green Waves Library. More than just a space for reading and research, this library serves as a symbol of sustainable architecture and the harmony between urban design and nature.
Project name
Green Waves Liberary
Architecture firm
Redho AI
Tools used
Midjourney AI, Adobe Photoshop
Principal architect
Parisa Ghargaz
Design team
Redho AI Architects
Built area
1,000- 3,000 m²
Typology
Educational Architecture › Library
The reconstruction of a courtyard gallery building in Prague's Nusle district.
Project name
Boleslavova 3
Architecture firm
Plus One Architects
Location
Boleslavova 141/3, Prague, Czech Republic
Principal architect
Petra Ciencialová, Kateřina Průchová, Tereza Thérová
Collaborators
Consultant: Henceforth. General contractor: PBW group. Artwork: Kamila Najbrtová. Art object: Lucie Jindrák Skřivánková
Client
Developer: Castle Rock Investments
Typology
Residential Building › Apartments
Feel was conceived as a “third space” for the Omani community, bridging the gap between work and home. It is a place where the focus transcends the senses, fostering meaningful connections and experiences. In Feel Boutique Plaza, every design element stems from the project’s core concept, with each component influencing the others to form.
Project name
Feel Boutique Plaza
Architecture firm
Innovative Corner Design (ICD.co.)
Principal architect
Jalal Mashhadi Fard
Collaborators
Sculpture artist: Yasaman Alizadeh Moghaddam • Diagram specialist: Paria Hosseini, Zohre Bakhtiari • Graphic designer: Sorour Eskandari • Architectural drafter: Amir Mohammad Baradaran Shoraka • F&B designing consultant: Houtan Marhami • Head Architect: Jalal Mashhadi Fard • Legacy Partner: Meysam Mirazizi, Houman Marhami • Content Creator: Hamed Abdi
Interior design
Jalal Mashhadi Fard
Civil engineer
Mohsen Mohammadian
Structural engineer
Mohsen Mohammadian
Environmental & MEP
Ala Mir
Lighting
Jalal Mashhadi Fard
Supervision
Mohsen Mohammadian
Visualization
Jalal Mashhadi Fard
Tools used
Autodesk 3ds Max, Corona Renderer, Adobe Photoshop
Construction
Mohsen Mohammadian
Material
Wood-Cement-tiles
Typology
Commercial › Retail
Located in Apollo DB City, Indore, Arora’s House is a thoughtfully designed modern residence that blends contemporary aesthetics with functional living. Spanning 4000 sqft on an east-facing plot, the house is surrounded by well-planned streets and lush greenery, ensuring both accessibility and exclusivity.
Architecture firm
Rainbow Designers & Associates
Photography
Akshit Photography
Principal architect
Vikrant Bhawsar
Design team
Sapna Bhawsar, Pihu Bhawsar,Tasmay Bhawsar, Ishika Goyal, Rahul Ojha
Interior design
Sapna Bhawsar
Civil engineer
Rainbow Designers & Associates
Structural engineer
Manish Mahajan
Lighting
Rainbow Designers & Associates
Typology
Residential › House
A single-story house in Osowiec near Warsaw is a space that seamlessly combines functionality with unique style. The layout consists of a living area with a vestibule and an open-plan kitchen, dining room, and living room, as well as a more private section with a bedroom featuring a walk-in closet, a bathroom, and two home offices.
Project name
LEGO House (103,5)
Architecture firm
Kaja Dębska, Patrycja Paś-Gürtler (LoveTo.design)
Location
Warsaw Suburbs, Poland
Photography
Paweł Biedrzycki (Kąty Proste)
Principal architect
Kaja Dębska, Patrycja Paś-Gürtler
Design team
Kaja Dębska, Patrycja Paś-Gürtler
Interior design
Kaja Dębska, Patrycja Paś-Gürtler
Lighting
Kaja Dębska, Patrycja Paś-Gürtler
Supervision
Kaja Dębska, Patrycja Paś-Gürtler
Tools used
AutoCAD, Autodesk 3ds Max, Corona Renderer
Typology
Residential › House
A retreat where architecture and nature exist in perfect harmony, a home that doesn’t disrupt nature but becomes a part of it. This minimalist masterpiece, crafted from raw concrete and warm wood, is designed not just to stand within nature but to be shaped by it.
Project name
Home in the Embrace of the Forest
Architecture firm
Elaheh.arch
Location
Guilan, Nourth of Iran
Tools used
Midjourney AI, Adobe Photoshop
Principal architect
Elaheh Lotfi
Typology
Residential › Villa
Paper Cake Shop by acclaimed chef, Rachel Yang, of Joule and Revel, and pastry chef, Gabby Park, is a small boutique bakery selling beautifully constructed slab-style sheet cakes in Seattle’s Wallingford neighborhood just north of downtown. This small store was designed to reflect the character and quality of the cakes.
Project name
Paper Cake Shop
Architecture firm
Heliotrope
Location
Seattle, Washington, USA
Design team
Mike Mora, AIA (Principal); Jonathan Teng, AIA (Project Manager)
Interior design
Heliotrope
Construction
BMDC Services
Typology
Commercial › Store

