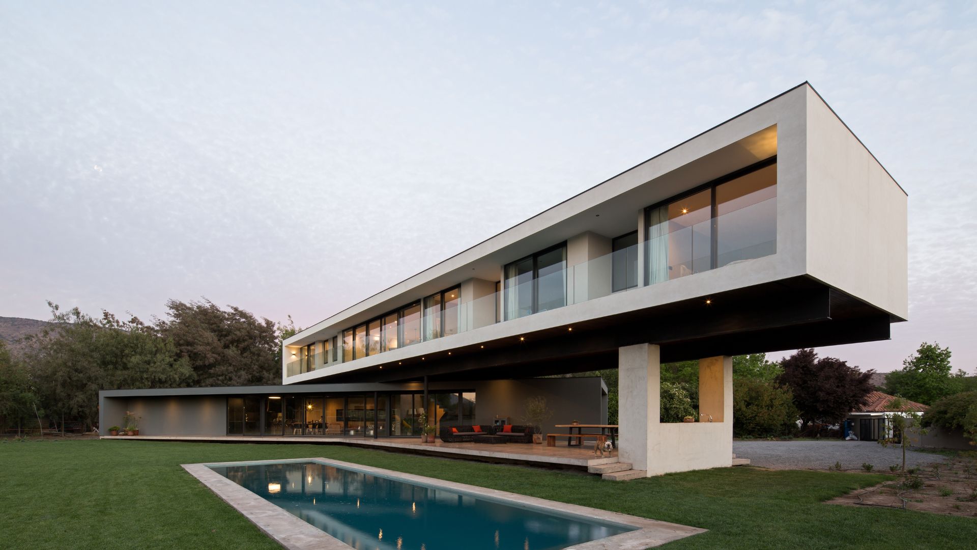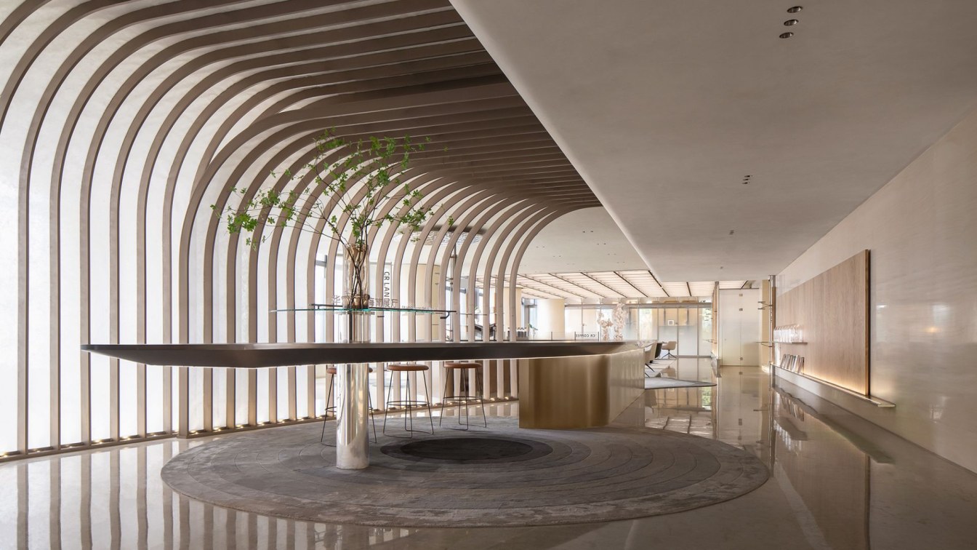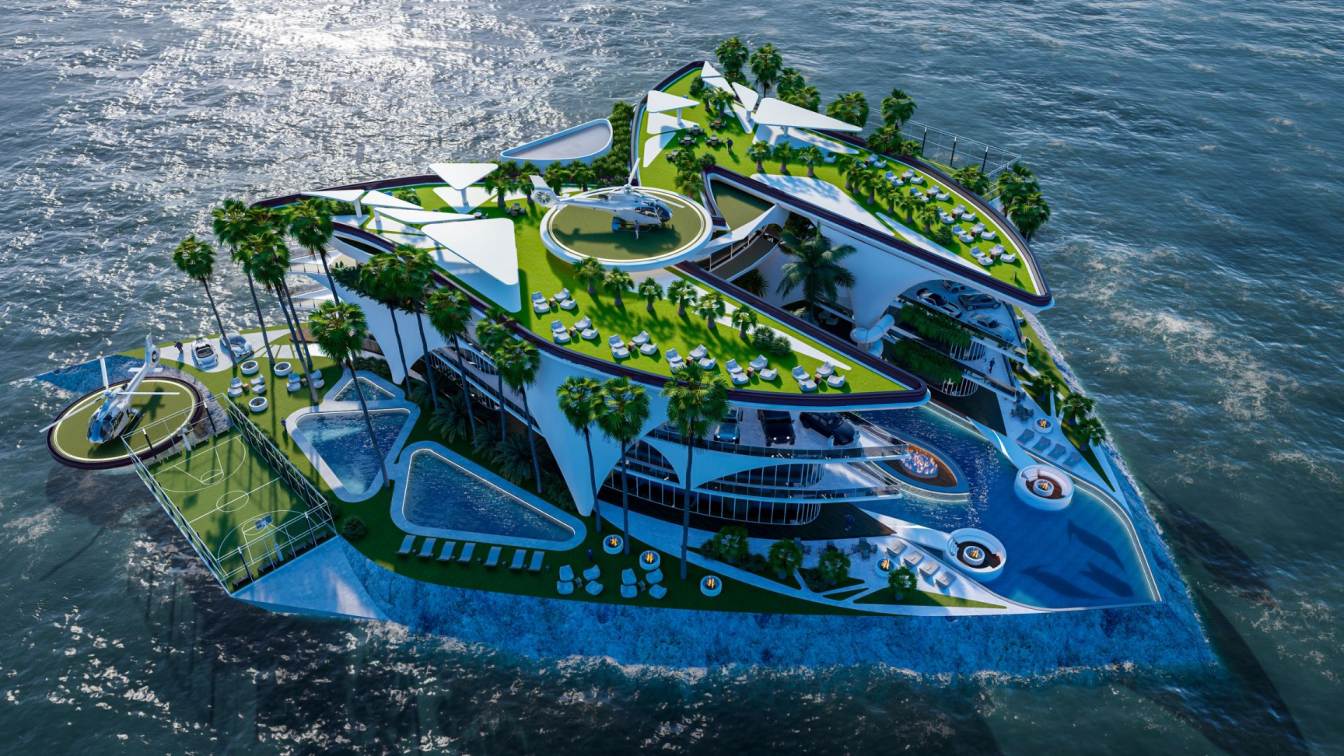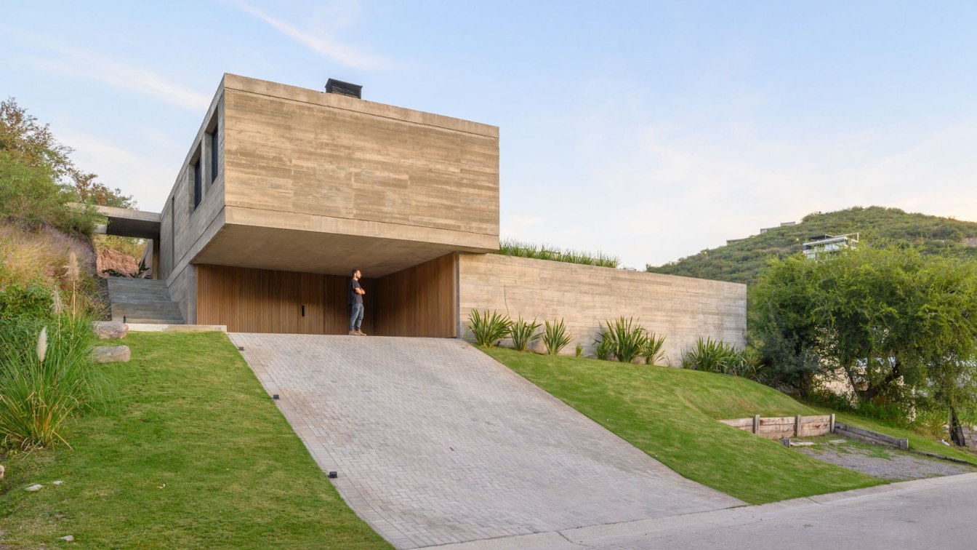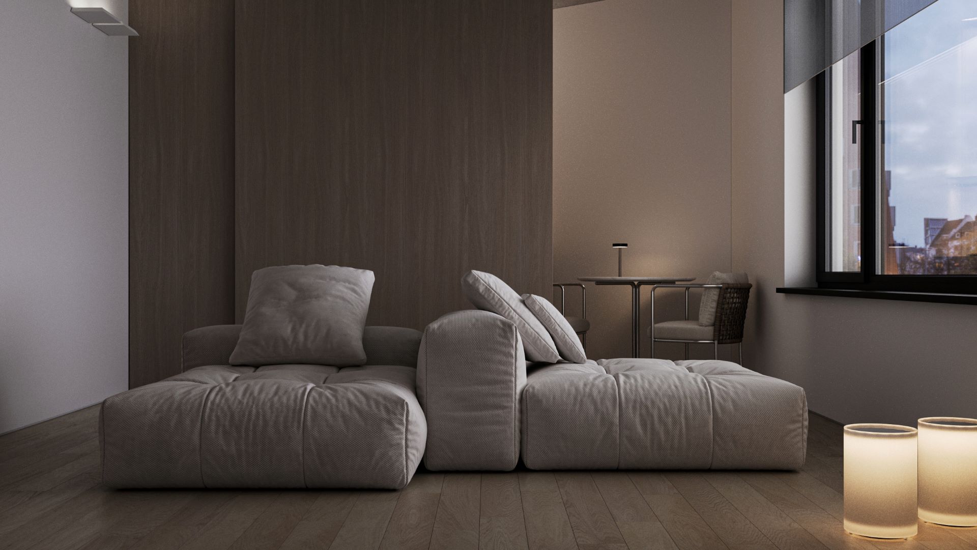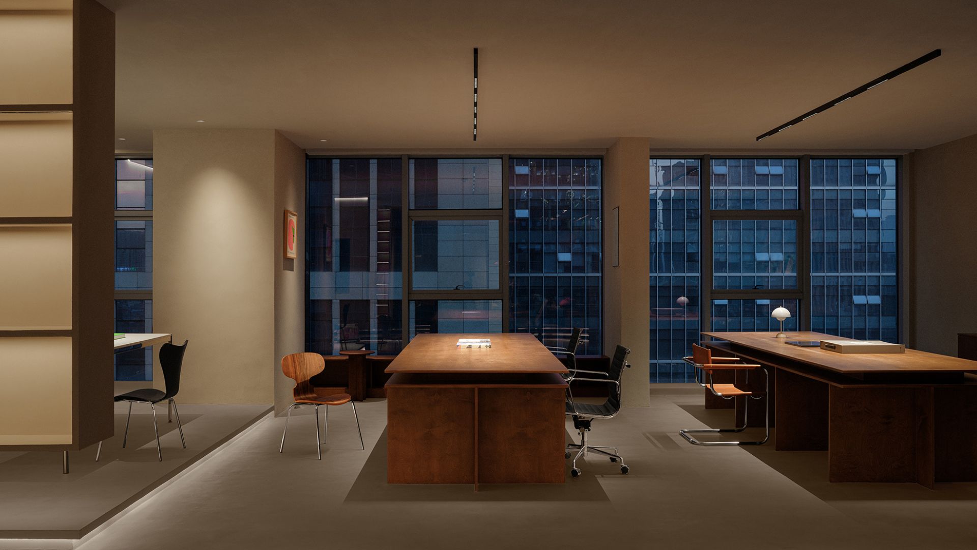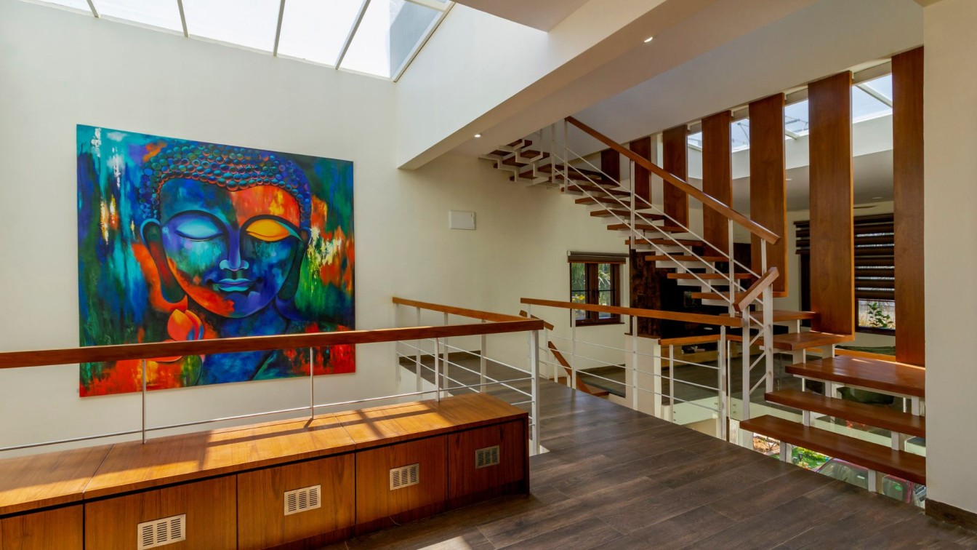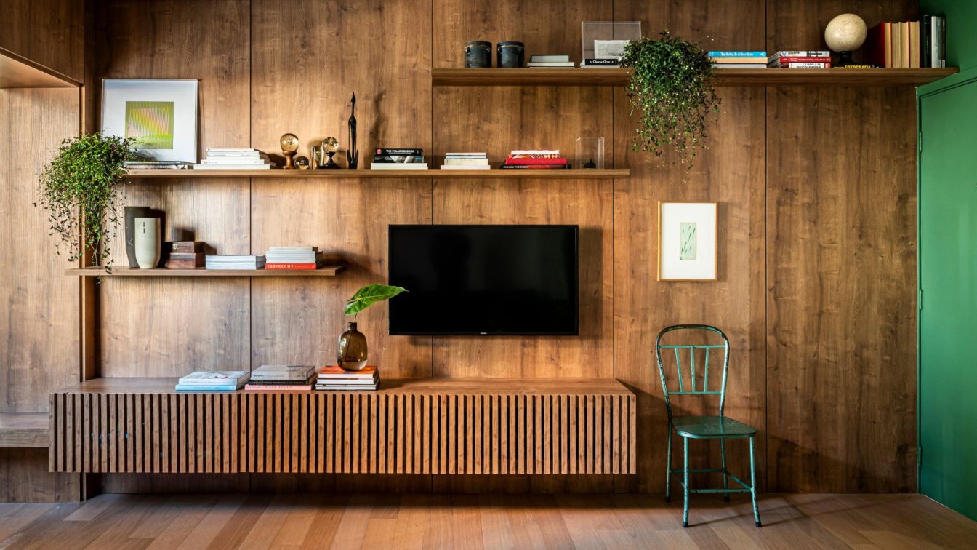The design is based on a bar-type house, where the public and private areas are programmatically differentiated on its 2 different levels. They take advantage of the views towards the green areas of the golf course, and the good orientation of the main enclosures. In addition, an exterior circulation corridor is established with different terraces...
Location
Brisas de Chicureo, Santiago, Chile
Photography
Nicolas Saieh
Construction
Constructora Land
Material
Concrete, Steel, EIFS, Lost-grain paint finish
Typology
Residential › House
Haikou CR center is a large-scale contemporary landmark complex constructed with high standards of quality. Centered around The Mixc, it encompasses various functions including retail shopping, office spaces, luxurious hotels, and upscale residences.
Project name
CR Land Urban Exhibition Hall, Hainan
Architecture firm
TOMO DESIGN
Location
Haikou, Hainan, China
Photography
Free Will Photography
Collaborators
Cooperative Design: J Qing, Linus Lin
Interior design
Uno Chan, Xiao Fei
Material
Beige stone materials, Beige textured paint, Light wood-grain boards, white gradient glass, Woven carpet, Sandblasted stainless steel
Client
CR Land (Hainan) Limited
The Conceptual Architectural Project of the Messi Mansion in Miami is a work inspired by Lionel Messi’s brand logo, with its iconic “M” shape clearly visible from an aerial view. This majestic mansion consists of three levels and is located on an exclusive ship-shaped island, providing privacy and a privileged location.
Project name
Messi Mansion in Miami
Architecture firm
Veliz Arquitecto, Uli Architects
Location
Miami, Florida, USA
Tools used
SketchUp, Lumion, Adobe Photoshop
Principal architect
Jorge Luis Veliz Quintana
Design team
JJorge Luis Veliz Quintana, Ulises Del Llano
Collaborators
Uli Architects
Visualization
Veliz Arquitecto
Typology
Residential › House
"The project was created for a family consisting of 2 adults and 3 young girls, where social gatherings play a central role in their everyday lives. This became the starting point that influenced the program and distribution of the house.
Project name
CR House (Casa CR)
Architecture firm
Arpon Arquitectura
Location
La Deseada neighborhood, Córdoba, Argentina
Photography
Gonzalo Viramonte
Principal architect
Juan Ignacio Pons
Collaborators
Providers: FV, faucets. Jhonson, kitchen furniture. Blevel, aluminum openings. White House, interior furniture. Squalo pools, outdoor pool. alo Lighting, supplier of lighting fixtures
Structural engineer
Andres Desimone
Tools used
AutoCAD, SketchUp, Lumion
Material
Concrete, Wood, Glass, Steel
Typology
Residential › House
The design of this apartment was created for founder of clothing brand "Soleil" in Yekaterinburg. This is a city with a special atmosphere - there are a lot of beautiful people, a lot of modern restaurants, spaces, buildings - people appreciate the aesthetics of everyday life in clothes and interiors.
Project name
Bright apartment in the city
Architecture firm
Valentina Ageikina
Location
Yekaterinburg, Russian Federation
Tools used
Autodesk 3ds Max, Corona Renderer, AutoCAD
Principal architect
Valentina Ageikina
Visualization
Valentina Ageikina Studio Visualizer
Status
Implementation Phase
Typology
Residential › House
Aurora Design Office in Kunming, Innovative Adventure in the "City of Spring". This is a city full of color and magic, just as the adventure experienced in Alice’s rabbit hole. You can freely explore a dreamlike future by following your heart from the colors to shapes, from sensual feelings to an immersive experience.
Project name
Aurora Design Office in Kunming
Architecture firm
Aurora Design
Location
Kunming, Yunnan, China
Photography
Na Xin from INSPACE
Principal architect
Yang Xuewan
Design team
Wang Da, Zhang Sijie
Construction
Rebuilding Space Lab
Typology
Commercial › Office Building
Located in the east of Bangalore, this 3500sqft home by De Square Design features natural hues showcasing its extravagant beauty. The bright and spacious interiors are filled with natural light streaming through the skylight and huge windows.
Project name
Ashish House
Architecture firm
De Square Design
Location
Bangalore, India
Photography
Satvik photography
Principal architect
Naveen G.J
Design team
De Square Designs
Collaborators
Article Written and Curated: Kritika Juneja, Founder ArchValor
Interior design
In-house team
Civil engineer
In-house team
Structural engineer
Shivalinge Gowda
Environmental & MEP
In-house team
Supervision
In-house team
Visualization
De Square Designs
Material
Laterite, Stone Cladding
Typology
Residential › House
The search for natural lighting and quality of life made a young couple look for the architect and interior designer, Ticiane Lima, to renovate the 76.68m² apartment, old and dark, located in the Jardins district, in São Paulo.
Architecture firm
TL Arquitetura & Interiores
Location
Rua Haddock Lobo, 846 - TorreBeta - SP, 01414-000 – Brasil
Photography
Renato Navarro
Principal architect
Ticiane Lima
Collaborators
Equipe de arquitetura e Interiores da TL
Interior design
Ticiane Lima
Environmental & MEP engineering
Supervision
TL Arquitetura
Tools used
AutoCAD, Lumion
Typology
Residential › Apartment

