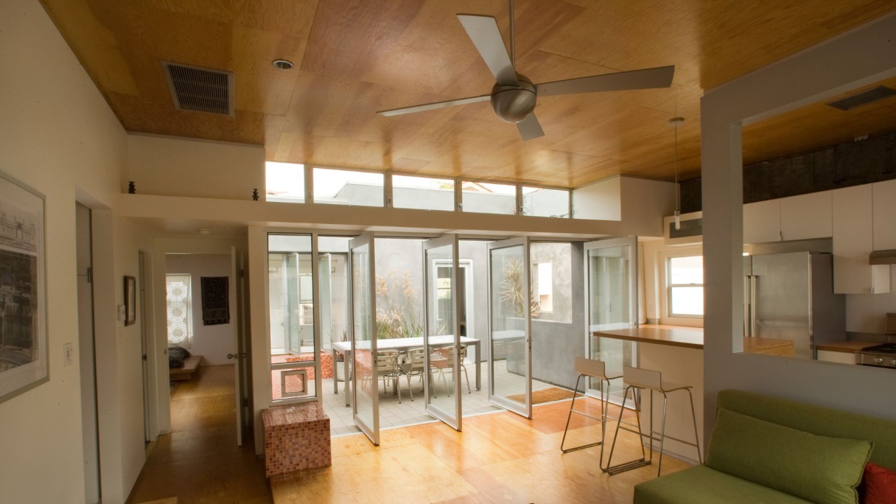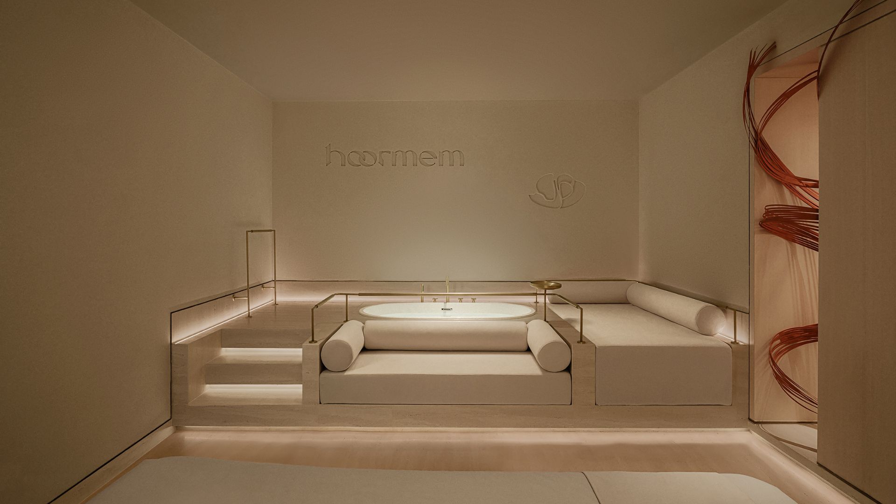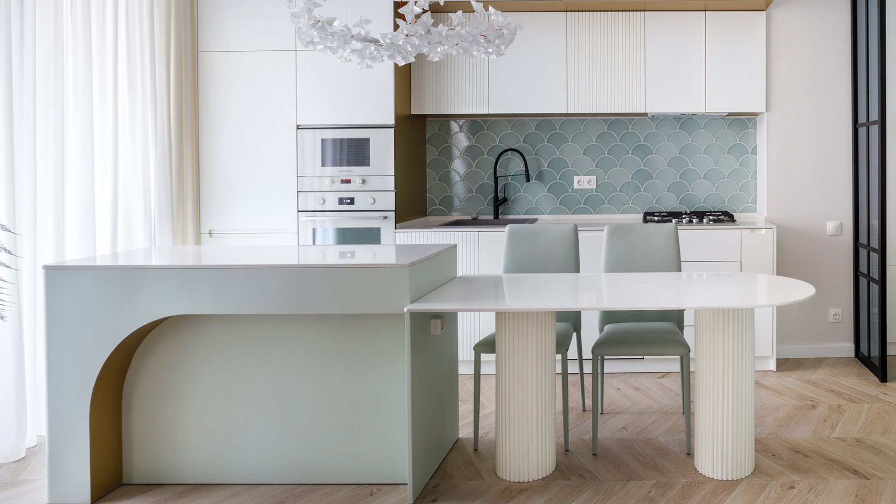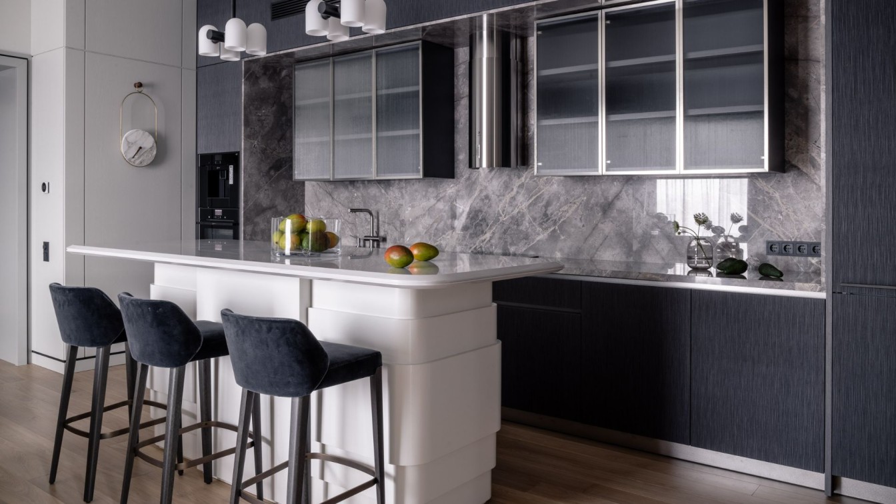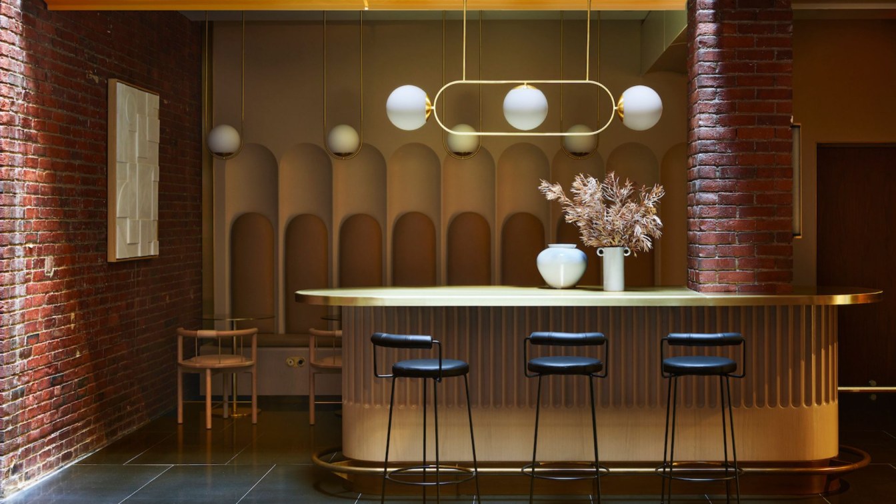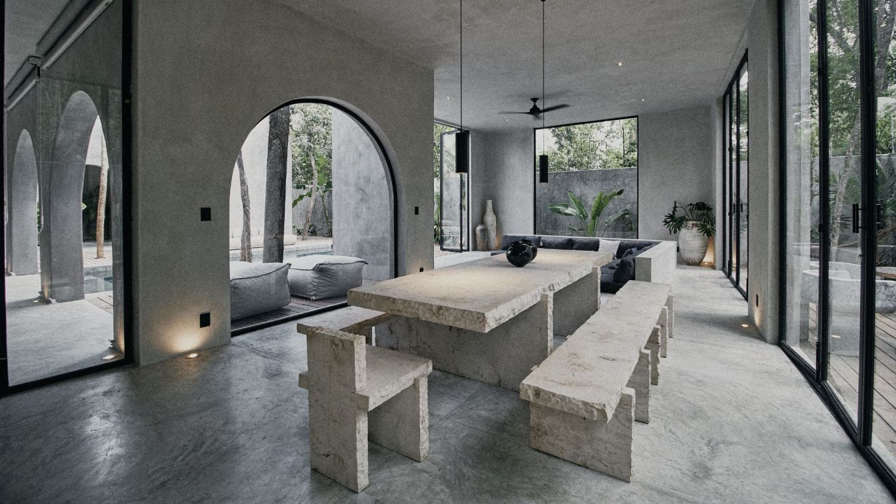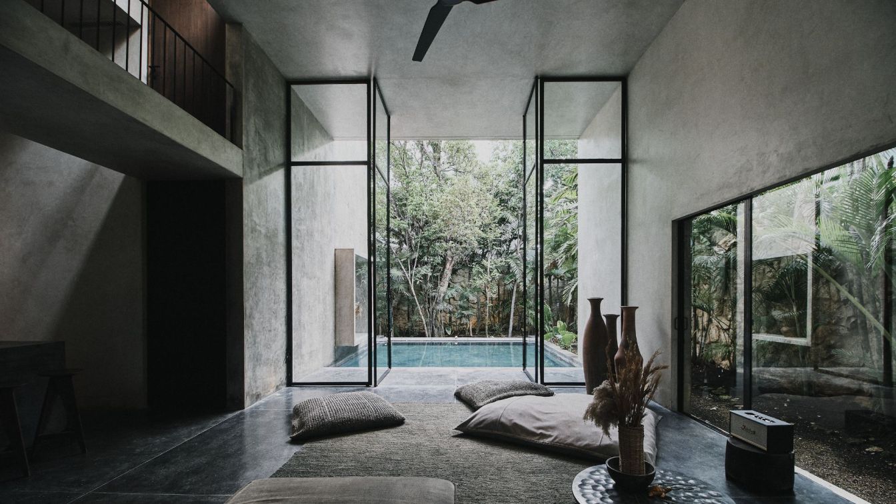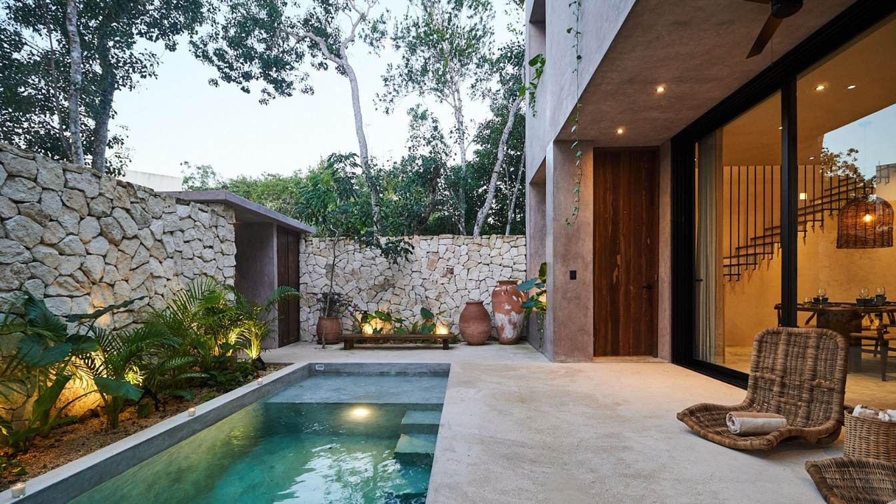The long awaited return of residents to downtown Los Angeles presents three major challenges. One is to mitigate the excessive energy consumption required to stay cool in this sweltering urban environment. The second is to find a way to have outdoor space to enjoy the indoor-outdoor California lifestyle in a dense urban environment.
Project name
Chung King Courtyard
Architecture firm
LOC Architects
Location
Chinatown, Los Angeles, California, USA
Photography
Christopher Culltion
Principal architect
Ali Jeevanjee & Poonam Sharma
Design team
Ali Jeevanjee & Poonam Sharma
Structural engineer
MBM, INC.
Construction
LOC Architects
Visualization
LOC Architects
Tools used
Rhinoceros 3D, Adobe Illustrator
Material
Concrete, marine plywood, aluminum, glass
Client
Ali Jeevanjee, Poonam Sharma
Typology
Residential › Mixed-use
Hoormem Muscle Research Aesthetics Center, located in Zhangzhou, Fujian, with the aim of creating a soft and healing place in the cold and harsh city. It warmly welcomes white-collar workers to step in, put masks and armors down, and back to body. CUN PANDA remodel the whole brand vision, presenting an aesthetic space that is softer, more transpare...
Interior design
CUN PANDA NANA
Photography
Liu Xinghao-INSPACE/Feature Vision/1988 Photography Workshop
Principal designer
Cai Xuanna, Lin Jiacheng
Collaborators
Brand Design: Chen Ziyang - SAC; Illustration Design: Chen Xiaoying; Installation Design: Knight Art Club; Lighting Design: Vidlux&Crisman; HVAC Design: YORK VRF
Architecture firm
CUN PANDA NANA
Material
Material Suppliers: Youliao Selection/Bella Vista/GROHE (Zhangzhou)/Xiamen Juechuan Architectural Decoration Design Co., Ltd.
Typology
Research Aesthetics Center
The total area of the one-bedroom studio apartment is 52 square meters. The studio is located in the center of Tbilisi. In that project, you can find our beloved combination, Mint, and warm white shades. Our first priority was maximizing space and then enhancing cosmetic finishes.
Project name
Tiny Studio Apartment
Architecture firm
The Wall
Location
Tbilisi, Georgia
Photography
Mike Makarenko
Principal architect
Rusa Tumanishvili
Environmental & MEP engineering
Client
Maia Dzaganishvili
Typology
Residential › Apartment
O&A London Design Studio was commissioned to design the interior of a spacious apartment for a family with two kids located in London. The large three-bedroom apartment boasted ample space, wide rooms and breathtaking panoramic views, making it an ideal home for a family of four. The brief was to create delightful and peaceful kids’ rooms where the...
Project name
Stylish apartment with dream kids spaces
Architecture firm
O&A London
Location
London, United Kingdom
Photography
Roman Pankratov
Principal architect
Oleg Klodt
Design team
Anna Agapova and Oleg Klodt
Interior design
Anna Agapova
Environmental & MEP engineering
Typology
Residential › Apartment
This project to reimagine the shared spaces of the office building at 179 Lincoln was formed around a balance of old and new: we unearthed and amplified the building’s rich history while creating spaces that are responsive to the needs of the post-pandemic workplace.
Project name
Leather Factory
Architecture firm
Atelier Cho Thompson
Location
Boston, Massachusetts, United States
Principal architect
Atelier Cho Thompson
Design team
Ming Thompson, Keith Appleby, Christina Cho Yoo, Marie Corriveau
Interior design
Atelier Cho Thompson
Structural engineer
McNamara Salvia
Environmental & MEP
C3 Boston
Typology
Commercial › Office Building
Casa Shalva is a dream property in the Caribbean paradise. With 5 comfortable bedrooms, a spacious private pool, fully-equipped areas, and a magnificent gallery. It embraces an elegant style, blending materials like stone and natural vegetation.
Architecture firm
Arquitectura Mixta made initial plans. House design by Aviv Siso and Alexandra Pedregal and second phase architecture by WBH Architecture
Photography
Rocío Yacobone
Principal architect
Oscar Marti from WBH Architecture
Design team
Aviv Siso, Alexandra Pedregal
Collaborators
Steffi Strom stone furniture and Living Room lamps. Decoration by Francia Ramago (world by hand); Original plans made by: Luis Alejandro Cuesta of Arquitectura Mixta
Interior design
Aviv Siso, Alexandra Pedregal
Civil engineer
WBH Architecture
Structural engineer
wbh architecture team
Environmental & MEP
wbh architecture team
Lighting
Aviv Siso, Alexandra Pedregal
Supervision
Aviv Siso, Alexandra Pedregal
Visualization
Aviv Siso and Alexandra Pedregal
Tools used
AutoCAD, Adobe Lightroom
Construction
WBH Architecture
Material
Polished concrete walls and floors
Typology
Residential › House
Contemporary home in Tulum. Concrete and glass walls open up to a pool concealed by a stone wall and lush plantings. Casa Aviv is a fusion of natural textures alongside modern angles.
Architecture firm
CO-LAB Design Office
Location
Aldea Zama, Quintana Roo, Mexico
Photography
Rocío Yacobone
Principal architect
Joana Gomes, Joshua Beck
Design team
Joana Gomes, Joshua Beck, Alberto Avilés
Collaborators
Arturo Espinosa, Lucia Altieri, Adolfo Arriaga, Walter Santiago, Estefania Barrera, Ivan Cisneros, Jonatan Zendejas, Constanza Martina, Alejandro Nieto, Alicia Nkuli
Interior design
CO-LAB Design Office
Civil engineer
CO-LAB Design Office
Structural engineer
Épsilon Diseño Estructural
Environmental & MEP
CO-LAB DESIGN OFFICE
Landscape
CO-LAB Design Office
Lighting
CO-LAB Design Office
Supervision
CO-LAB Design Office
Construction
CO-LAB Design Office
Material
Polished cement walls, Terrazzo floors, Steel windows, Aluminum windows
Client
Aviv Siso / Simon Elkaim
Typology
Residential › House
Casa Aposento is a luxurious and luminous villa in Tulum. Breathtaking and bohemian, Casa Aposento is located in the heart of Tulum and is the perfect blend of serenity and comfort. The property is surrounded by lush tropical gardens and features a private pool. Inside, the villa is beautifully adorned, with an open-concept living area flooded with...
Project name
Casa Aposento Tulum
Architecture firm
Cinco Studio
Photography
Rocío Yacobone
Principal architect
Lucia Altieri
Design team
Lucia Altieri
Interior design
Lucia Altieri
Civil engineer
Nicolas Bertaina
Structural engineer
Nicolas Bertaina
Supervision
Hus Contractors
Visualization
Cinco Studio
Tools used
SketchUp, Lumion, AutoCAD
Construction
Hus Contractors
Typology
Residential › House

