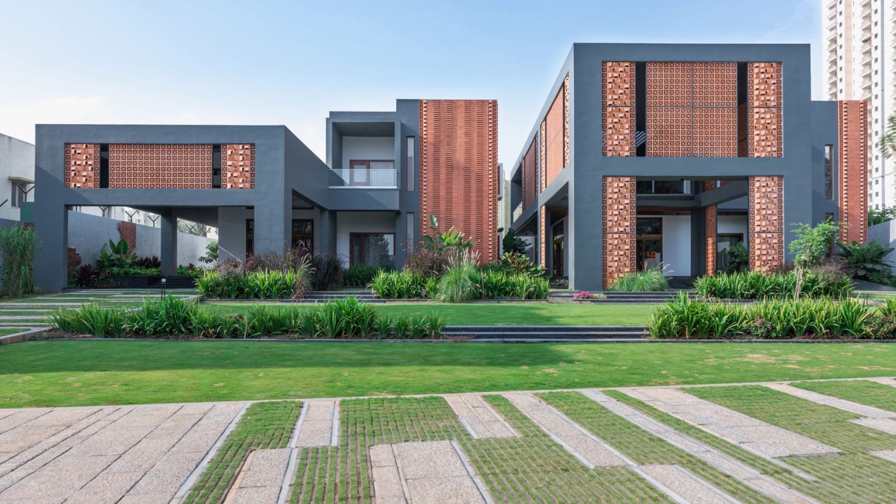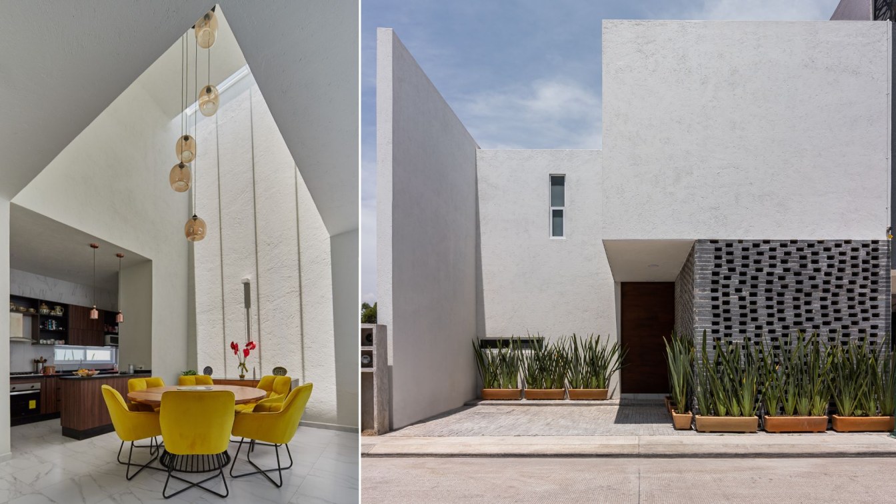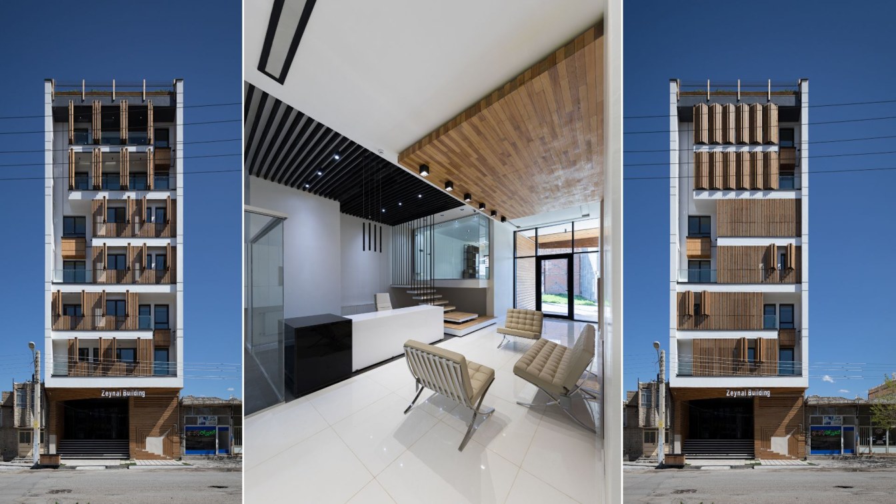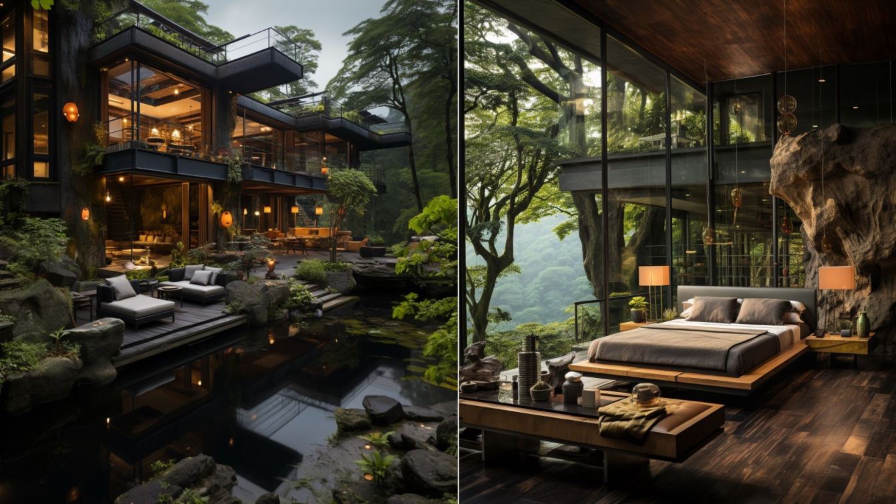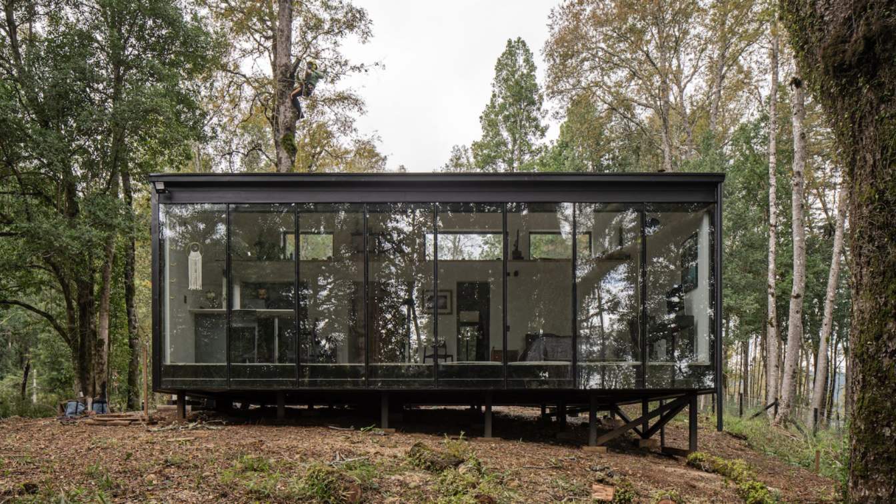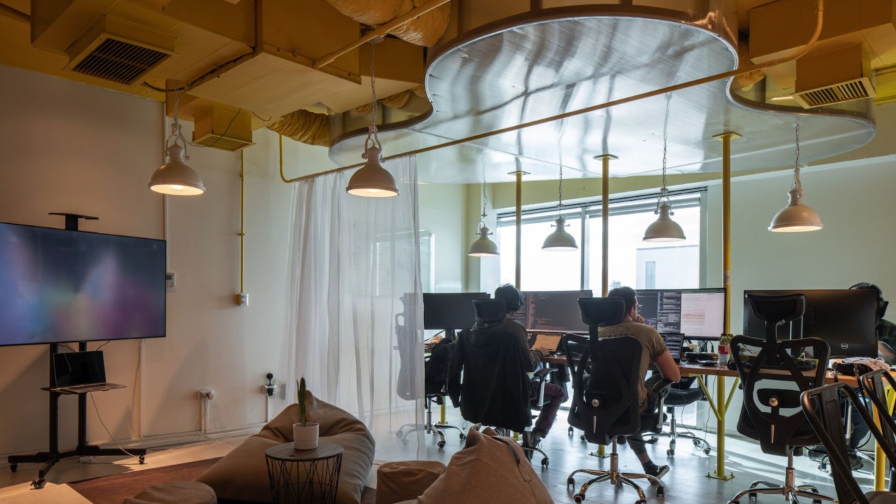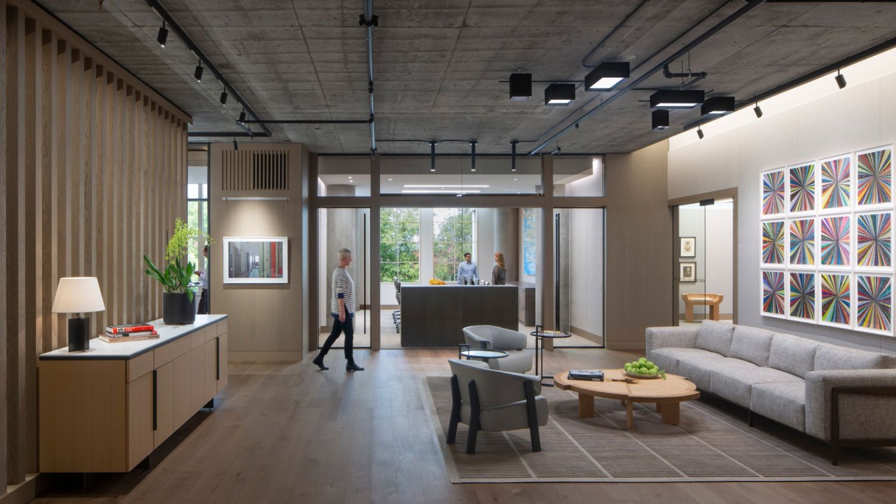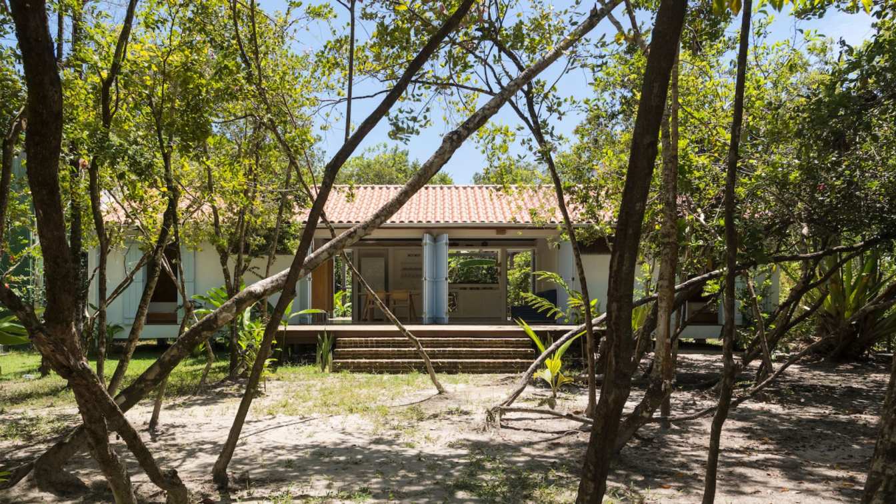Located in Electronic City, Bengaluru, the homes belonging to two brothers are set in a context that is fast changing from a rural to urban character. The choreography and architecture of this building set amidst a lush native landscape reflect the ethos of their lives.
Project name
Manjodaya House
Architecture firm
Ecumene Habitat Solutions Pvt. Ltd.
Location
Bengaluru, India
Principal architect
Vasudevan R Kadalayil
Design team
Shrividya Shettigar, Ezhilarasi P, Venkatesh Habib
Collaborators
Electrical Consultants: JES Design Consultants; HVAC Consultants: Breeze HVAC Systems; Quantity Surveyors: Greensoul Lifespaces Pvt. Ltd.; Structural Consultants: Sigma Consultants Bangalore; Initial Concept Plans: Prasanna Purohit; Design Development: Alwin Varughese, Savanraj Dani; Graphics: Anakha Mohanlal Painting Contractor: Mr. Tharanath; Marble Laying Contractor: Mr. Bansilal; Woodwork: Mr. Kannan; Interior Works: Mr. Kannan False Ceiling: Mr. Abid; Electrical & Fabrication: Royal Electricals & Fab Tec Engineering; Plumbing Contractor: Mr. Uday; Home Theatre Consultant & Contractor: Edomotics; Phe Consultant: Bays Consultancy; Kitchen Consultants: Creative Modules
Interior design
Ecumene Habitat Solutions
Landscape
Studio Confluence
Material
Brick, concrete, glass, wood, stone
Typology
Residential › House
Renasci is a house with a dense, compact structure and organization, with sober and elegant lines, with a basic geometry as well as monochrome, which is silent towards the neighborhood and finds its voice within the space, which tries to build an atmosphere of peace and reflection for its inhabitants, where they can reinvent themselves or be reborn...
Project name
Renasci House (Casa Renasci)
Architecture firm
Moctezuma Estudio de Arquitectura
Location
San Andrés Cholula, Puebla, Mexico
Photography
Rafales Cortes Casas, Johnny Moreno, Luis Moctezuma Gutiérrez Cevada
Principal architect
Luis Moctezuma Gutiérrez Cevada
Design team
Luis Moctezuma Gutiérrez Cevada, Francisco González, Josué Álvarez Morales, Camila Solano Solis,
Structural engineer
Raúl Ruiz
Environmental & MEP
Galo Espinoza, Miguel Mazoco,
Supervision
Sebastian Vasabilbaso Cobarrubias
Visualization
Francisco González, Josué Álvarez Morales
Material
Concrete, Wood, Glass, Stone
Typology
Residential › House
The project is located in Maku City, northwest of Iran, neighboring the three countries of Turkey, Azerbaijan and Armenia, the largest free zone in Iran and the second largest in the world in terms of geographical extent. The project's location is such that it overlooks the stunning heights of Cherkin Mountains and at distance, the beautiful scener...
Project name
Zeynal Building
Architecture firm
M.Binahayat Company
Location
Esteghlal Ave, Keshavarz Sq, Site Town, Maku, Iran
Photography
Mohammad Hassan Ettefagh
Principal architect
Armin Abdollahzadeh, Shiva Mardani
Design team
Shiva Mardani, Hasan Ghanbarzadegan
Interior design
Armin Abdollahzadeh, Shiva Mardani
Structural engineer
Armin Abdollahzadeh
Environmental & MEP
Hamed Jalilzadeh
Client
Behrouz Zeynalzadeh
Typology
Residential › Apartment
Yamabiko Retreat is a stunning modern villa that has been meticulously designed to provide its residents with the ultimate in luxury living. Inspired by the intricacies of Japanese architecture, this personal villa is a true masterpiece of design that stands out in the midst of the lush tropical forest that surrounds it. The villa is made from blac...
Project name
Yamabiko Retreat
Architecture firm
Rabani Design
Tools used
Midjourney AI, Adobe Photoshop
Principal architect
Mohammad Hossein Rabbani Zade, Yvonne Okhovat
Design team
Rabani.Design
Visualization
Mohammad Hossein Rabbani Zade
Typology
Residential › Villa
The project is located in the northern sector of the commune of Valdivia, Los Rios Region (Chile), immersed in an evergreen vegetation that together with a strong rainy climate characterizes the so-called Valdivian Rainforest. The commission originally consisted of a small shelter of 45 square meters, adjacent to the main house of the property.
Project name
Mezzanina Cabin
Architecture firm
Arce&Westermeier
Photography
Nicolas Saieh
Principal architect
Felipe Arce
Design team
Felipe Westermeier
Collaborators
Daniela Alvarado
Civil engineer
7d ingenieria
Structural engineer
7d ingenieria
Typology
Residential › House, Shelter
Fintree is a Chilean financial consulting company based in Santiago which is looking for a physical space in the city of Valdivia to cover part of southern Chile. This company maintains the remote work established since its beginnings since they believe that distance is not an impediment to achieve the connection. The proposal addresses the idea of...
Project name
Fintree Offices
Architecture firm
Arce&Westermeier + Yasna Navarrete Architects
Photography
Nicolas Saieh
Principal architect
Yasna Navarrete
Design team
Felipe Westermeier, Yasna Navarrete
Collaborators
Felipe Arce
Construction
Francisco Cariman - Matra Constructions
Supervision
Yasna Navarrete
Typology
Commercial › Office Building
Leveraging off the shelf products to create bespoke results, and detailed with an (obsession) for light, materiality and craft, this tenant improvement transforms an existing 8,000-square-feet of built office space and adjacent 5,000-square-feet of vacant space into a single workplace, organized around distinct functional zones to meet the diverse...
Project name
Financial Investment Company Headquarters
Architecture firm
TEF Design
Location
San Francisco, California, USA
Principal architect
Douglas Tom
Design team
Douglas Tom, FAIA, Principal in Charge. Bobbie Fisch, Consulting Design Principal. Jennifer Tulley, AIA, Project Architect. Paul Loeffler, Lead Project Designer. Gretchen Korsmo, Team. Rebecca Cisneros, Team. Paul Leveritza, Team
Collaborators
Millwork: Commercial Casework; Acoustic Consulting: Arup
Interior design
TEF Design
Lighting
Architecture + Light
Construction
BCCI Builders
Material
Concrete, Wood, Glass, Steel
Typology
Commercial › Office Building
Palco house, designed for a young artist, is located on Algodões Beach, Maraú – BA. The 70 m² pavilion is a functional architectural solution that houses two suites and a living room with an integrated kitchen. The linear layout of the spaces allows for an opening to the surrounding view and vegetation, with integration nature.
Project name
Palco House (Casa Palco)
Architecture firm
Cecchi Millan Arquitetura
Location
Algodões Beach, Maraú, Brazil
Photography
Pedro Ingber, Oka Fotografia
Principal architect
Cecchi Millan
Design team
Fernando Millan, Pedro Millan, and Giovanna Cecchi
Structural engineer
Marlon Vivas
Lighting
Cecchi Millan Arquitetura
Construction
Art’s Construções e Consultoria
Material
Pillars: concrete; Beams: concrete; Slab: precast; Roof: Portuguese tile, on a wooden structure; Floor: burnt cement on screed; Walls: masonry with ceramic blocks and rough plaster finish; Deck: cumaru wood; Painting: lime and epoxy; Ceiling: white painted wood paneling
Typology
Residential › House

