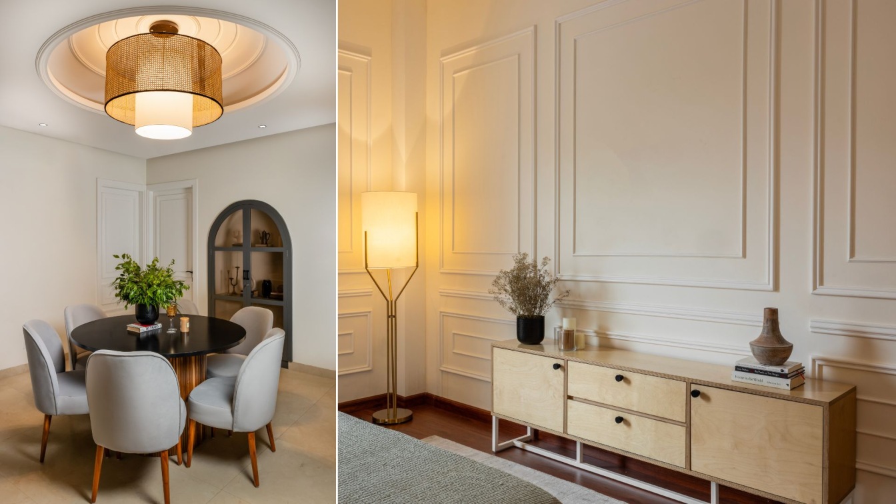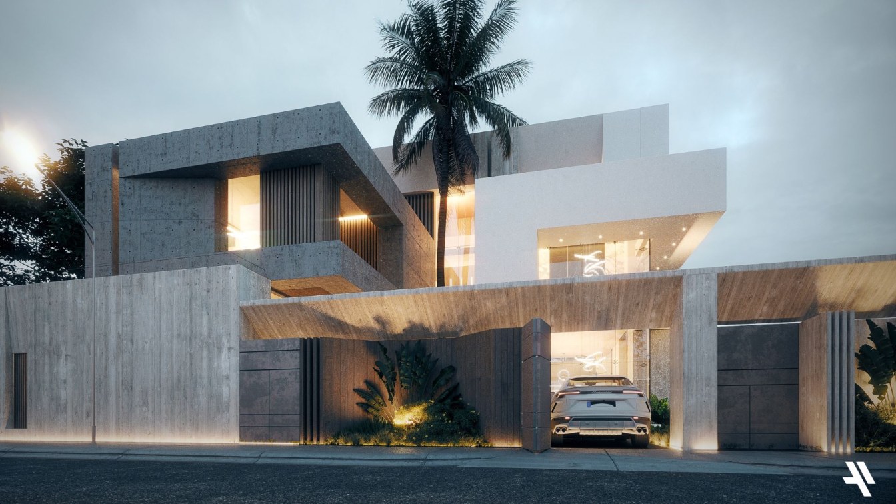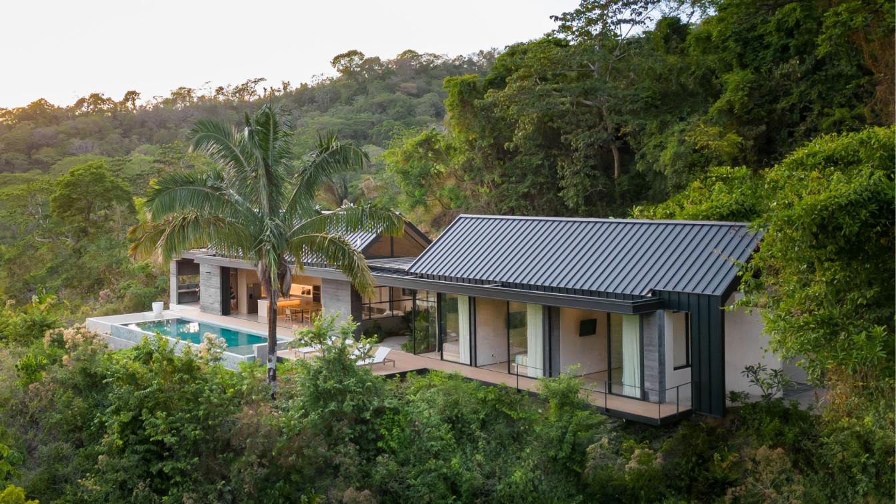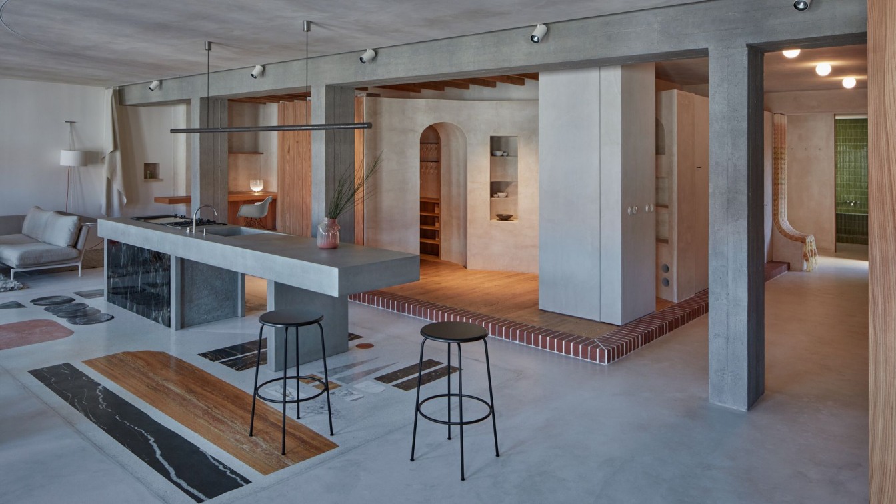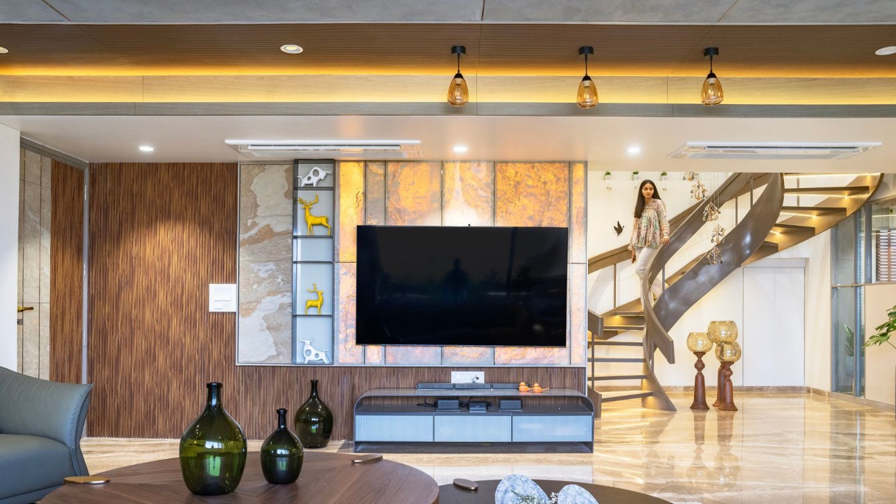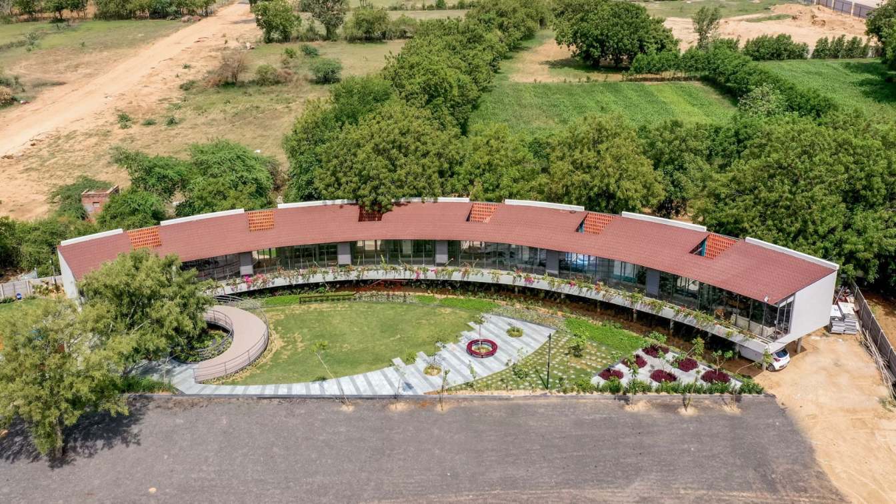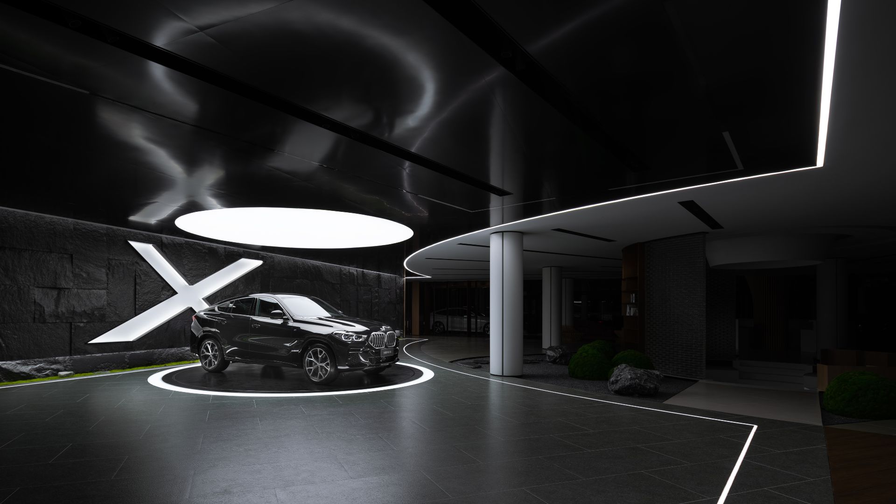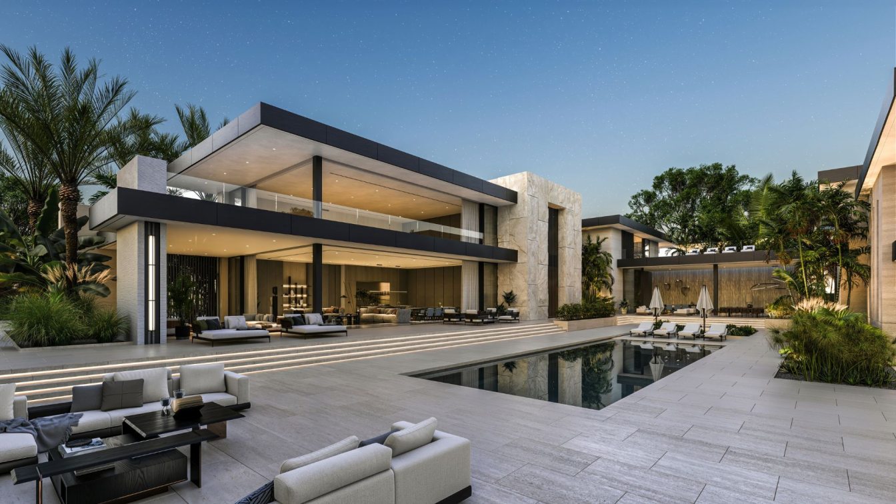At about 6000sqft of built up area, this apartment is certainly by all means a creation of classicism and structured minimalism with tones of mainland styling here are there. This place is a haven of timeless elegance and impeccable design—a beautifully designed house that embodies the perfect fusion of luxury, comfort, and functionality.
Project name
Jain Residence
Architecture firm
HK Design Group
Location
Rewari, Haryana, India
Principal architect
Sachin Malik
Design team
Hitaishee, Abhishek and Reetika
Interior design
Sachin Malik
Site area
250 square yards
Structural engineer
In-house
Environmental & MEP
In-house
Supervision
HK Design team
Tools used
AutoCAD, SketchUp, Lumion, Adobe Photoshop
Construction
HK Constructions
Material
Wood, Concrete, Paints, Metal
Typology
Residential › House
Villa 334, an enclave of serenity amidst the bustle and luxury of Dubai. This stunning villa combines modern architecture with Wabi Sabi inspired interior design, creating a unique and sophisticated retreat that highlights the beauty of imperfection and simplicity.
Architecture firm
Paramo Arquitectos
Location
Dubai, United Arab Emirates
Tools used
Autodesk 3ds Max, AutoCAD, Corona Renderer, Adobe Photoshop
Principal architect
Isaac Lozano
Design team
Isaac Lozano, Cristina Solorio, Omar Jimenez
Visualization
Paramo Arquitectos
Status
Under Construction
Typology
Residential › Villa
In the captivating realm of contemporary architecture, the 'Steady as We Go' concept emerges as a captivating and transcendent design principle. This architectural philosophy advocates for stability and continuity, providing a solid foundation for the creation of enduring living spaces.
Project name
Casa steady as we go
Architecture firm
QBO3 Arquitectos
Location
Nosara, Guanacaste, Costa Rica
Photography
Anibal Campos
Principal architect
Mario Vargas Mejías
Structural engineer
Oscar Mario González Jiménez
Supervision
Vargas Cordero
Construction
Mauricio Barrantes Corrales
Typology
Residential › House
Reconstruction as a living scenography of changing and permanent backdrops, a framework that will be added to, updated, and used.
Architecture firm
Objektor Architekti
Location
Ovenecká 33, 170 00 Prague 7, Czech Republic
Design team
Jakub Červenka, Václav Šuba, Vojtěch Šaroun
Collaborators
Creative concept: Tereza Porybná; Designers of built-in objects:Terrazzo: Aleksandra Vajd; Throne: Daniela Danielis; Curtain: Evy Jokhova; Lighting fixtures: Dechem; Dining table: Jiří Krejčiřík; Glass: Michal Ullrich; Built-in furniture: Simply Cotto; Terrazzo realization: Olexton-
Environmental & MEP engineering
Material
Concrete – massive skeleton, bar. Terrazzo. Elm – furniture. Oak – floors. Stucco – walls and ceiling. Ceramics – tiles. Textile – trone, sliding wall
Construction
KKS Building
Typology
Residential › Apartment
Step into the epitome of iconic living in this Ultra-Modern Luxurious Penthouse, where each room is meticulously designed to create a harmonious blend of style, luxury and timeless beauty with breathtaking aesthetics.
Project name
Ultra-Modern Luxurious Penthouse in Ahmedabad
Architecture firm
Prashant Parmar Architect | Shayona Consultants
Location
Location: Nehrunagar, Ahmedabad, Gujarat, India
Photography
Studio 16mm by Sahaj Smruti
Principal architect
Architect Prashant Parmar
Design team
Hemang Mistry, Ashish Rathod, Vasavi Mehta, Nidhi Patel, Nensi Patel
Completion year
09 / 06 / 2023
Environmental & MEP engineering
Budget
INR 4500 / Sq. ft. Approx.
Typology
Residential › Apartment
The project described is a corporate office which has been designed for one of the renowned developers of Zundal, northern suburb of Ahmedabad. This corporate office comprises of public to private areas which include reception, material library, meeting room, sales and marketing office, accounting and tele-calling workstations along with director’s...
Project name
The Curvature
Architecture firm
studio prAcademics
Location
Zundal, Ahmedabad, India
Photography
Inclined Studio
Design team
Tejas Kathiriya, Ruta Patel, Bhumin Dhanani, Mansi Vagadia
Interior design
Mansi Vagadia, Gaurang Mistry
Structural engineer
P-Cube
Environmental & MEP
Aqua Designs
Material
Brick, concrete, glass, wood, stone
ARCHIHOPE integrated a micro-tourism way of City Walk into the project sustainable intelligent exhibition hall for BMW in Changsha, which is located in Yuelu district, Changsha. The designers from ARCHIHOPE drew lessons from the planning concept of modern cities.
Project name
Sustainable Intelligent Exhibition Hall for BMW in Changsha
Architecture firm
ARCHIHOPE Ltd.
Location
Yuelu District, Changsha, China
Principal architect
Hihope Zhu
Design team
Jane Fang, Chang Xu, Mengjun He
Built area
Total Floor Space: 15,159 m²
Material
Plexiglas, Handmade Limestone Slabs, Eco-friendly Particle Boards, Recycled Papers, Aluminum Plates, etc
The charm of a private residence in West Palm Beach nestled amidst the lush greenery and pristine beaches of Florida, is a hidden gem that offers the perfect blend of luxury, tranquility and bustling city life. With its warm tropical climate, stunning waterfront views and rich cultural scene, West Palm Beach has become a desirable destination for b...
Project name
White Prince
Architecture firm
VAN GOOD Design
Location
West Palm Beach, Florida, USA
Tools used
ArchiCAD, Autodesk 3ds Max, Corona Renderer, Adobe Photoshop, Nikon D5 Body XQD Black
Principal architect
Ivan Hud
Design team
VAN GOOD Design
Collaborators
Tetiana Ostapchuk
Visualization
VAN GOOD Design
Client
Redblue point construction
Status
Under Construction
Typology
Residential › Private House

