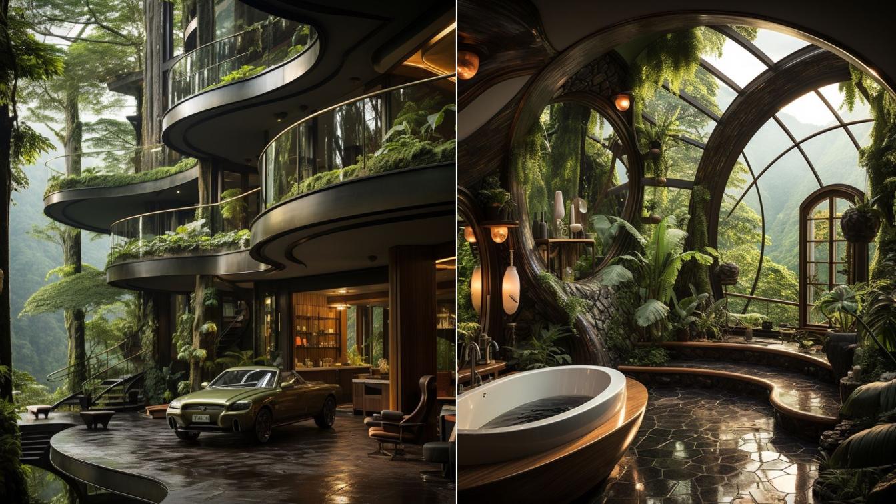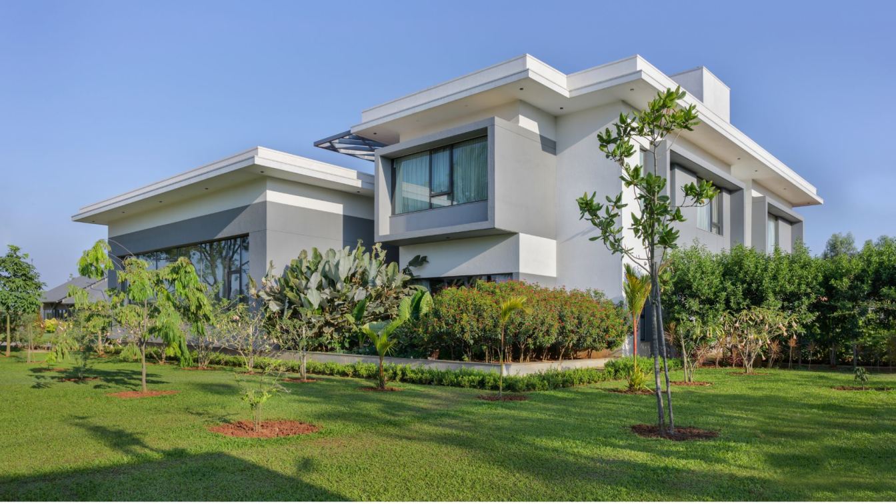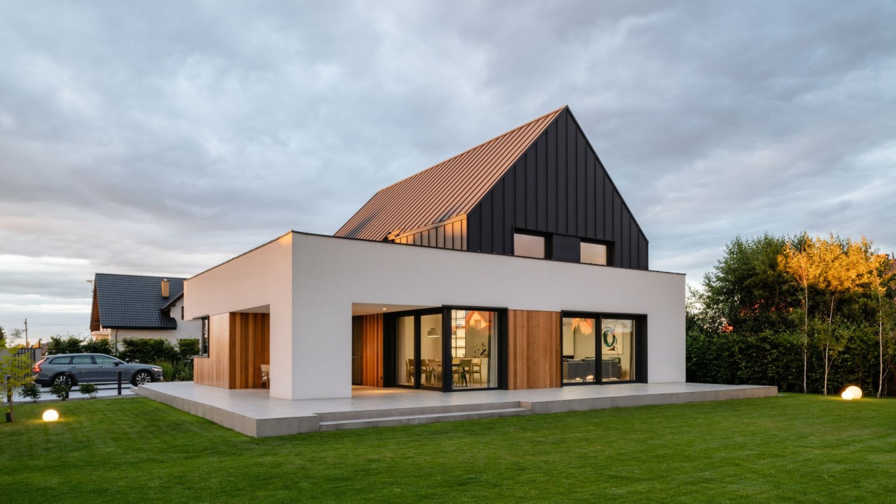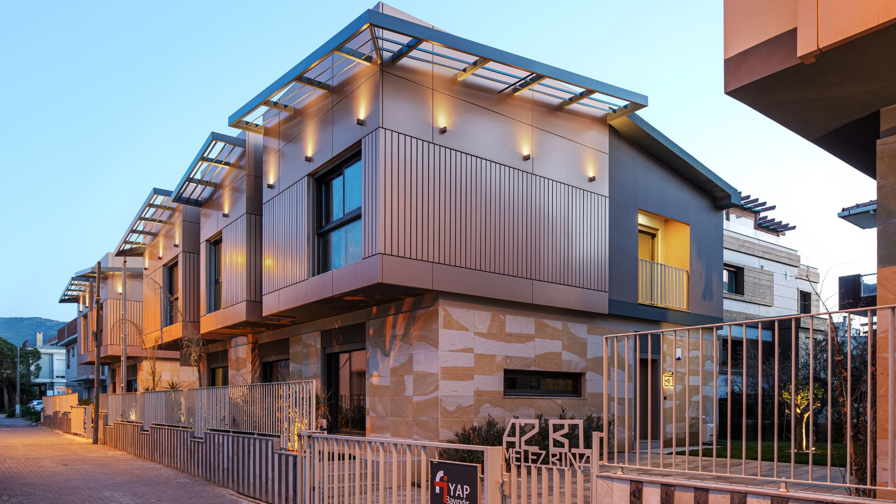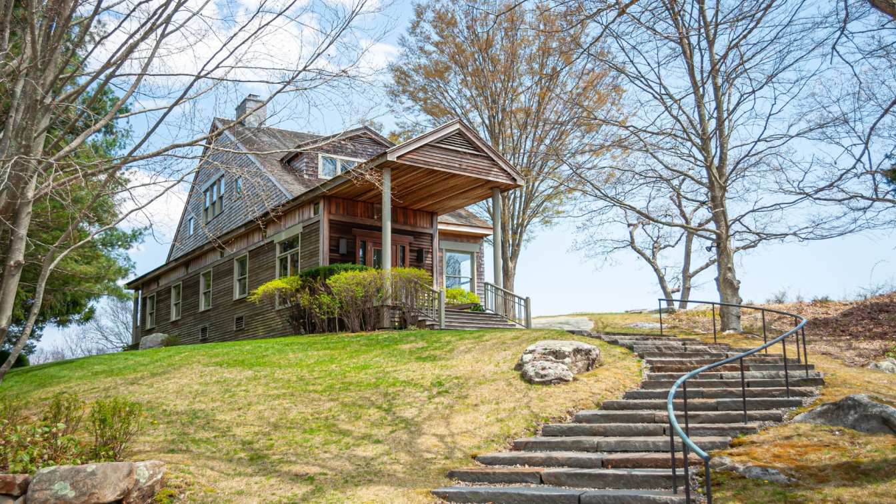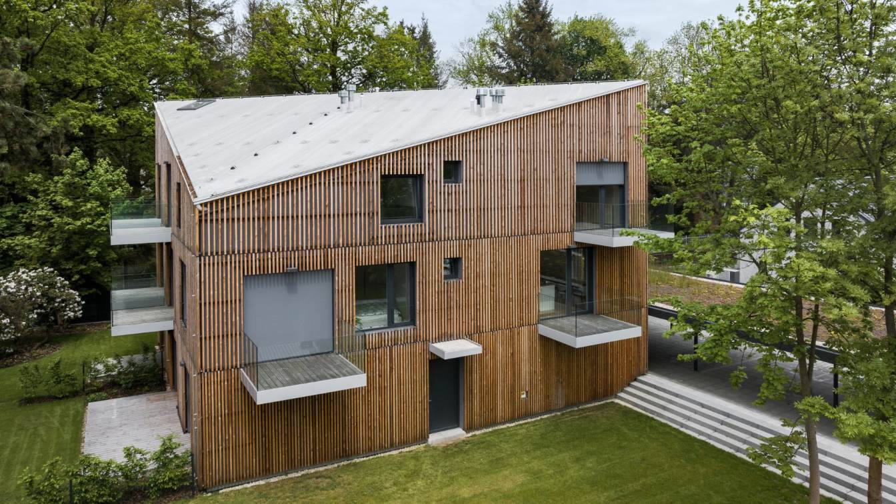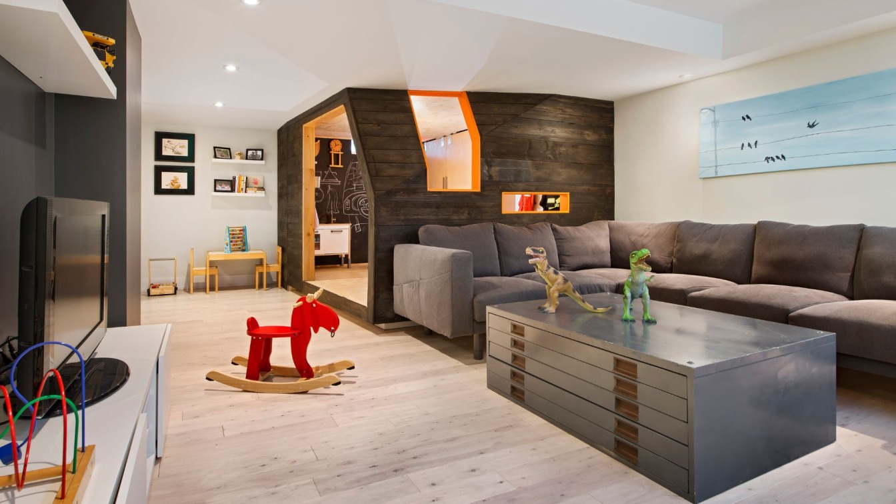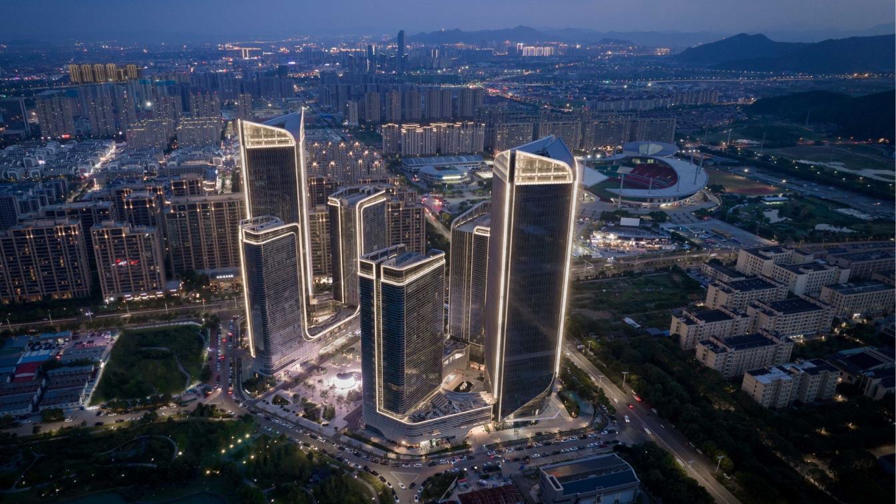Curving Crest Villa is a magnificent feat of modern architecture that stands proudly atop a cliff rock mountain, overlooking the breathtaking beauty of a lush tropical rainforest. Inspired by the principles of minimalism and modernism, this villa is a stunning example of how curves can be used to create a sense of harmony and balance in architectur...
Project name
The Curving Crest Villa
Architecture firm
Rabani Design
Location
Phuket, Thailand
Tools used
Midjourney AI, Adobe Photoshop
Principal architect
Mohammad Hossein Rabbani Zade
Design team
Rabani Design
Visualization
Mohammad Hossein Rabbani Zade
Typology
Residential › Villa
Located in a fast urbanising but predominantly rural area in South Bengaluru, this is a farmhouse set on a 5-acre farm property. The owners intended to use the property both as a weekend getaway and also for inviting friends and family in large numbers for get togethers. This meant that the spaces had to be large format to accommodate large groups...
Project name
Pushpa House
Architecture firm
Ecumene Habitat Solutions Pvt. Ltd
Location
Bengaluru, India
Principal architect
Vasudevan R Kadalayil, Shrividya Shettigar, Arvind Singh Shekhawat
Collaborators
Project Description Credits: Vasudevan R Kadalayil
Civil engineer
Essens Projects, Bengaluru
Structural engineer
Sterling Engineering Consultancy Services Pvt. Ltd, Bengaluru
Landscape
Garden Vision, Bengaluru
Supervision
JMC Projects Ltd (Kalpataru Power Transmission Ltd), Bengaluru
Typology
Residential › House
The architecture of the single-family house near Mielec design by the MEEKO Architects is a sophisticated combination of mixing tradition and modernity in the form of a house. This is an expression between archetypal form of a barn with a gable roof placed on a modernist and minimalist cube-shaped solid in the ground floor.
Project name
House near Mielec
Architecture firm
MEEKO Architects
Photography
ONI Studio / Maciej Jeżyk
Principal architect
Tomasz Janiec, Kamila Fijalkowska-Janiec
Interior design
MEEKO Architects
Landscape
Pracowania Gleba, Grzegorz Bojda
Material
RUUKKI, Baumit, VEKA, Wienerberger
Typology
Residential › House
The project, designed on a valuable land on the Güzelbahçe coastline, requires an efficient, intensive and compact solution of spatial and functional relations in terms of customer expectations and demands, as well as existing land conditions, regulations and Güzelbahçe plan decisions.
Project name
Hybrid Villas
Architecture firm
Pınart Architecture
Location
Güzelbahçe, İzmir, Turkey
Photography
ZM Yasa Architectural Photography
Principal architect
Pınar Kayhan
Design team
M. Arch Pınar Kayhan
Interior design
Pınart Architecture
Landscape
Pınart Architecture
Structural engineer
DK Construction
Civil engineer
DK Construction
Construction
FiyapBayındır Construction
Lighting
Pınart Architecture
Tools used
GstarCad, SketchUp
Material
Metal, Stone, Aliminum, Fiber Cement
Client
FiyapBayındır Construction
Typology
Residential › Villa
Hilltop House was built on a bluff above the Connecticut River, in Lyme, Connecticut, as a weekend retreat for a large, hospitable, cultured family. Architectural refinement and aesthetic integrity were paramount to the clients, and design meetings were lengthy and all-encompassing.
Project name
Hilltop House
Architecture firm
Buttrick Projects Architecture+Design
Location
Lyme, Connecticut, USA
Construction
Rob Benson Construction
Material
Brick, concrete, glass, wood, stone
Typology
Residential › House
A small residential project consisting of two villas in the middle of greenery forms a gateway to the center of the small Central Bohemian village of Kamenice. It is a place that combines the best of urban and country living.
Project name
Kamenice Villas
Architecture firm
NEW HOW architects
Location
Ringhofferova 2401 and 2402, 251 68 Kamenice, Czech Republic
Built area
Built-up area 453 m²; Gross floor area 1815 m²; Usable floor area 1262 m²
Collaborators
Landscape architecture: Atelier Partero; General construction contractor: Stavix; Steel and glass railings contractor: Alia system; Garden contractor: Landeco; Extensive green roof: Greenville.
Material
Reinforced concrete – strip footings, ceilings, balconies. Brick – load-bearing walls. Wood – roof rafters. Steel – roof purlins, parking. Trapezoidal sheet metal – parking roofing. Mineral wool – façade insulation. PVC membrane – roof. Plaster – façade. Siberian larch – façade cladding. Concrete grass block pavers – parking
Typology
Residential › Villa
The most compelling feature upon entering the basement is the #Playpod. The 100 sq.ft structure is both playful and practical. It functions as a hideaway for the family's young children who use their imagination to transform the space into everything from an ice cream truck to a space ship.
Interior design
25:8 Architecture + Urban Design
Photography
Ottawa Magazine
Principal designer
Jay Lim
Architecture firm
25:8 Architecture + Urban Design
Typology
Residential › Renovation
The city of Taizhou is situated in an impressive landscape within Zhejiang province in China, and embodies the local motto “Seven mountains, one river, and two fields”. It is home to Tengda Center, a landmark high-rise building, whose architectural language was inspired by the structure of the osmanthus flower.
Project name
Tengda Center Roof Garden
Location
34th floor, Tengda Center, Taizhou City, Zhejiang Province, China
Principal architect
Lingli Gao
Collaborators
Design Consultants: Yangchuan Construction; Quantity Surveyor: Tengda Construction Group; Selected Subcontractors: Shenzhen Yiniweizhu Home Design Co., Ltd.
Built area
Indoor area: 1132 ㎡
Interior design
TALES Creative
Environmental & MEP
Tengda Construction Group
Lighting
Zhongshan Artemis House&co.es
Material
Ceramic tile, microcement, terrazzo, paint, stained glass
Construction
Tengda Construction Group Co., Ltd.
Client
Taizhou Tengda Construction Group
Typology
Exhibition Hall › Mixed Use Develpment

