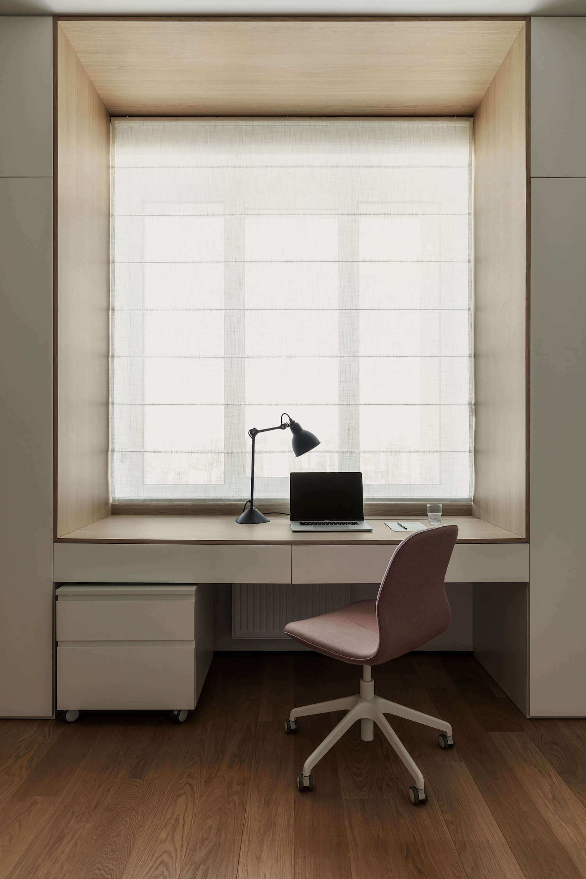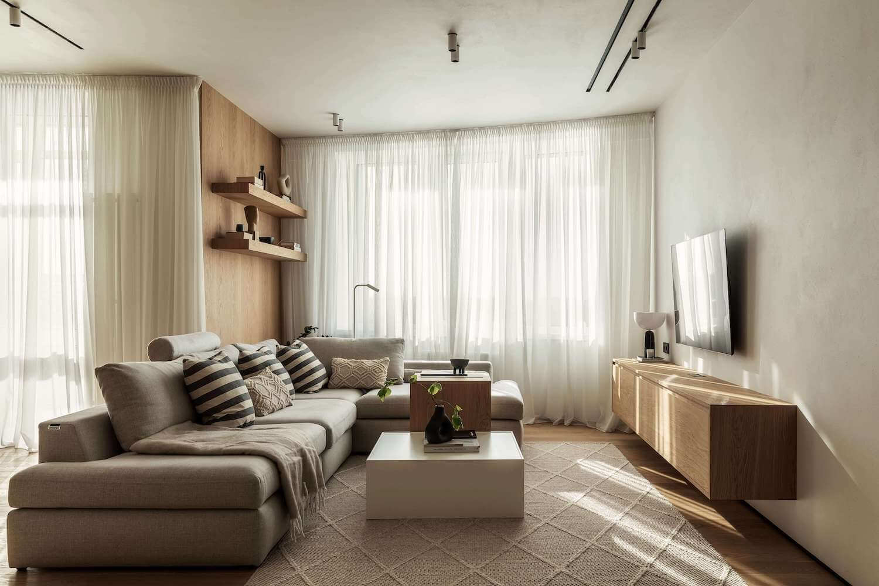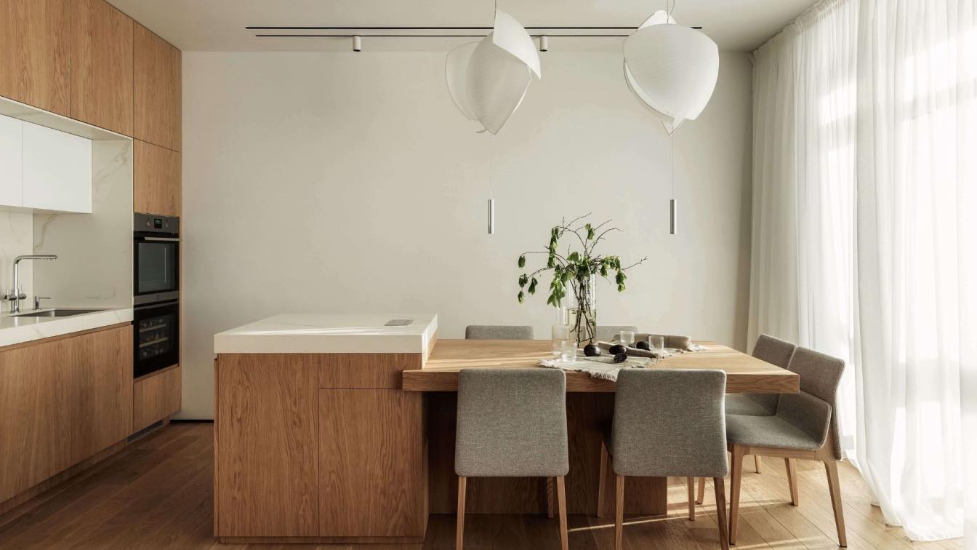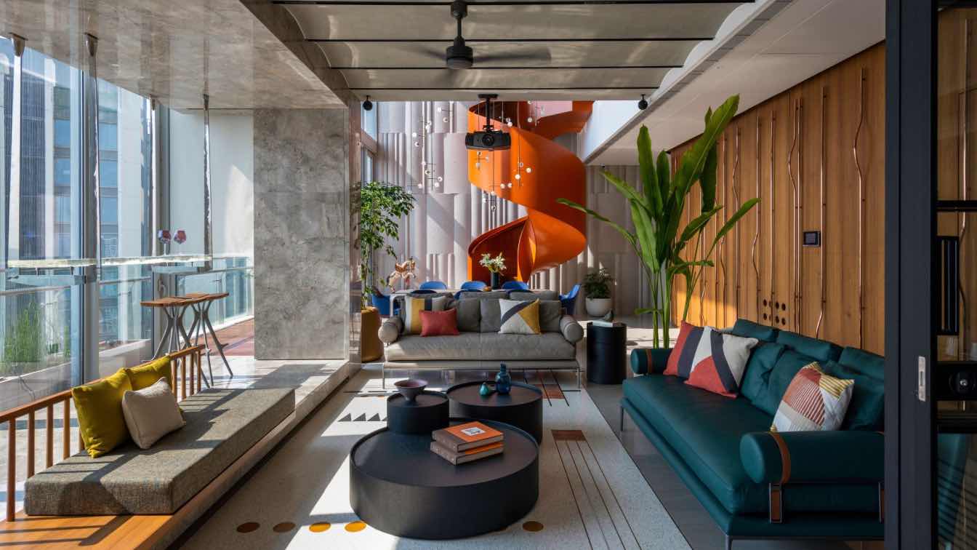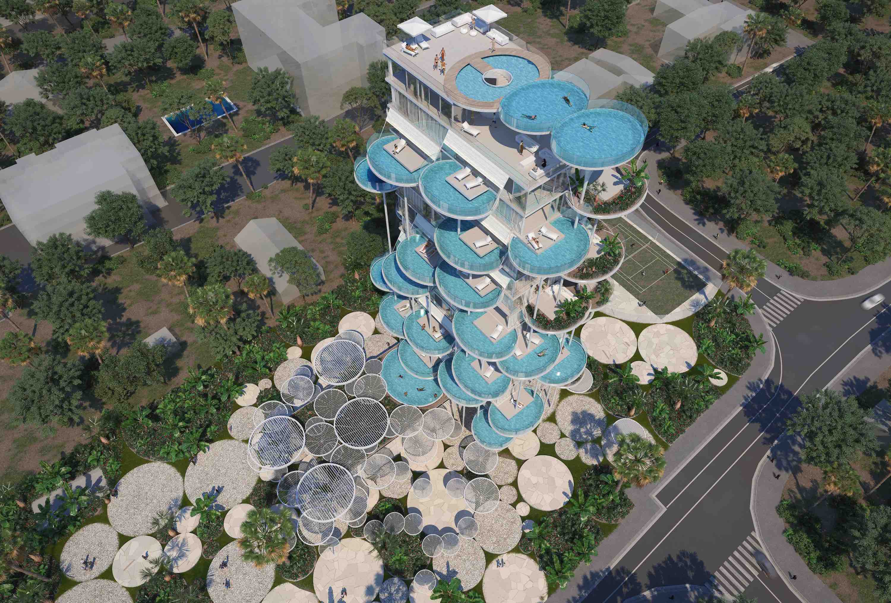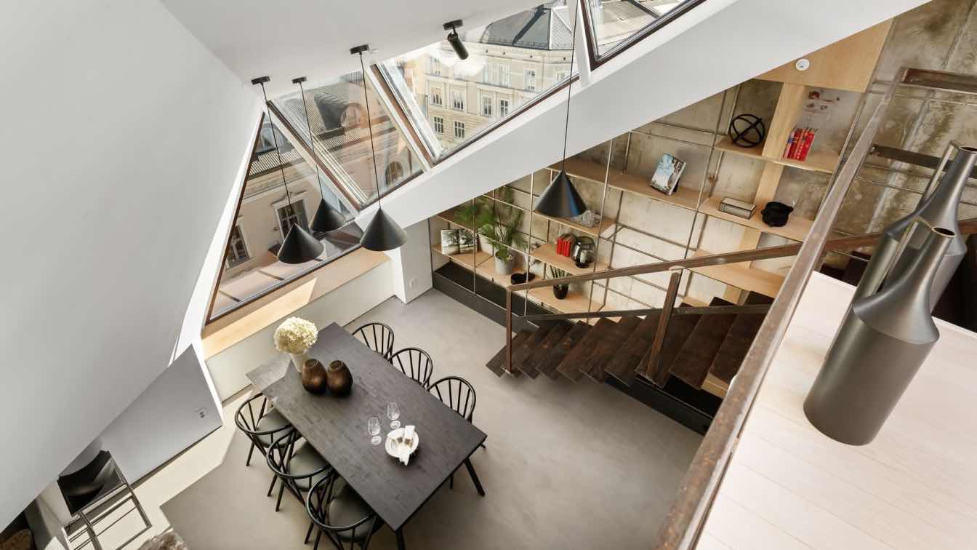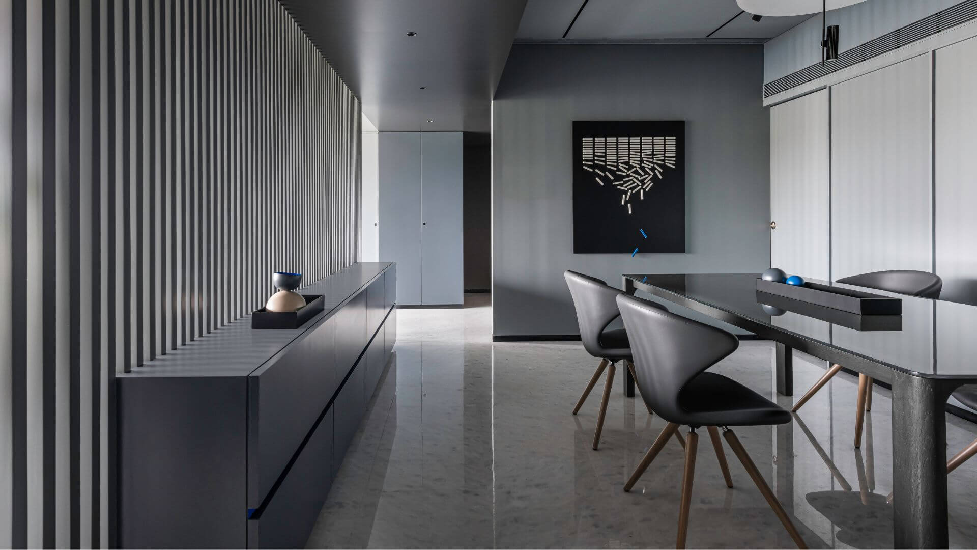Senko Architects: An apartment for a young family with two children in Kyiv residential complex on the bank of the Dnipro River. The owner asked us to create a minimalist, modern, comfortable interior where they could start their life from scratch.The main concept of this apartment is a blank sheet. A space that nurtures, rather than distracts, a space where you can recover from the city noise and frantic rhythm, exhaling as they replenish your spirit. That's why we built the concept on simple geometric shapes, eye-comfortable proportions, and natural materials in a calm color palette. All the materials and fabrics are very tactile and evoke different emotions. So, in the common areas, we covered the walls and ceilings in a plaster that resembles the clay decoration in old huts.
The decor was based on contrasting black objects, simple vegetation, and interesting sculptural forms. To keep the space from being overloaded, we refused to use overhead skirting boards and doors with moldings, and preferred shadow joints and flush-mounted doors. Our architectural journey began by seamlessly merging two neighboring apartments into one, so common spaces such as the living room, kitchen, and guest bathroom are now located in one part of the apartment, and all the bedrooms and the master bathroom are separated in the other.The kitchen is a set built into a niche and a large island combined with a dining table. The fronts and the table are made of natural wood veneer, and the worktop and backsplash are made of stone.The milled handles are a complicated element: the kitchen front itself is made of MDF and covered with natural veneer. And the handle itself is a solid milled wooden element, tinted perfectly with the veneer in the same color. The guest bathroom has very cozy and ambitious lighting. To enhance the space's sense of unity.
o achieve this result, the furniture craftsmen took measurements from the gypsum panels and cut MDF sheets with exactly the same dimensions and glued them to the cabinet front. Therefore, at first glance, you may not even realize that there is storage in the room. The master bedroom is combined with a dressing room and has access to a small home office. To separate the bedroom and the dressing room, we put up thin wooden partitions. The master bath is made in the concept of contrasts. Here we combined light marble tiles with dark textile tiles. The textile tiles give an incredible cozy effect. The children's rooms became a real reflection of their owners. The girl is very fond of animals, so we reflected on this in the form of a neon sign in the shape of a cat. In the second children's room, tailored to a young adventurer, a sports wall boasting a climbing segment becomes an exciting new hobby for the kids. The interior design has transformed into a seamless reflection of the owners' personalities, delicately accentuating their unique essence.

