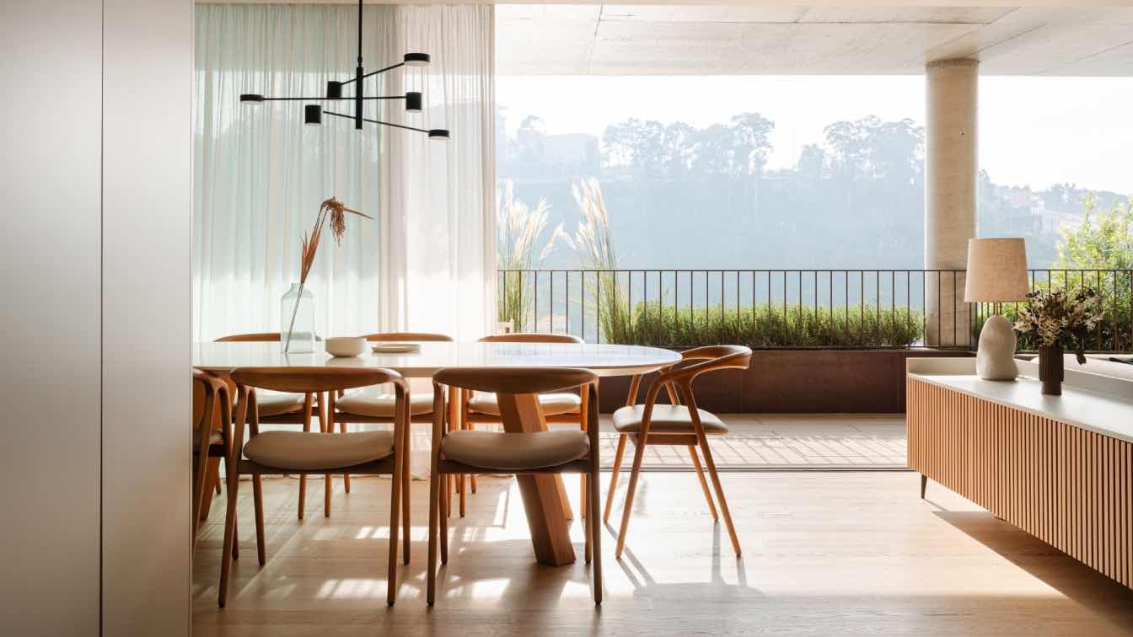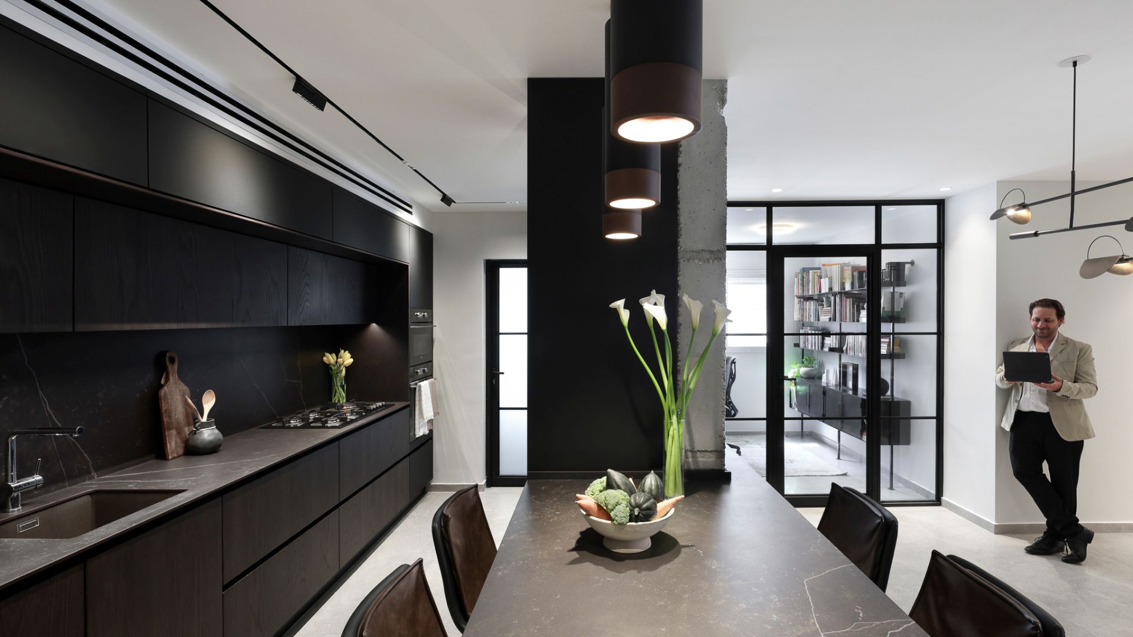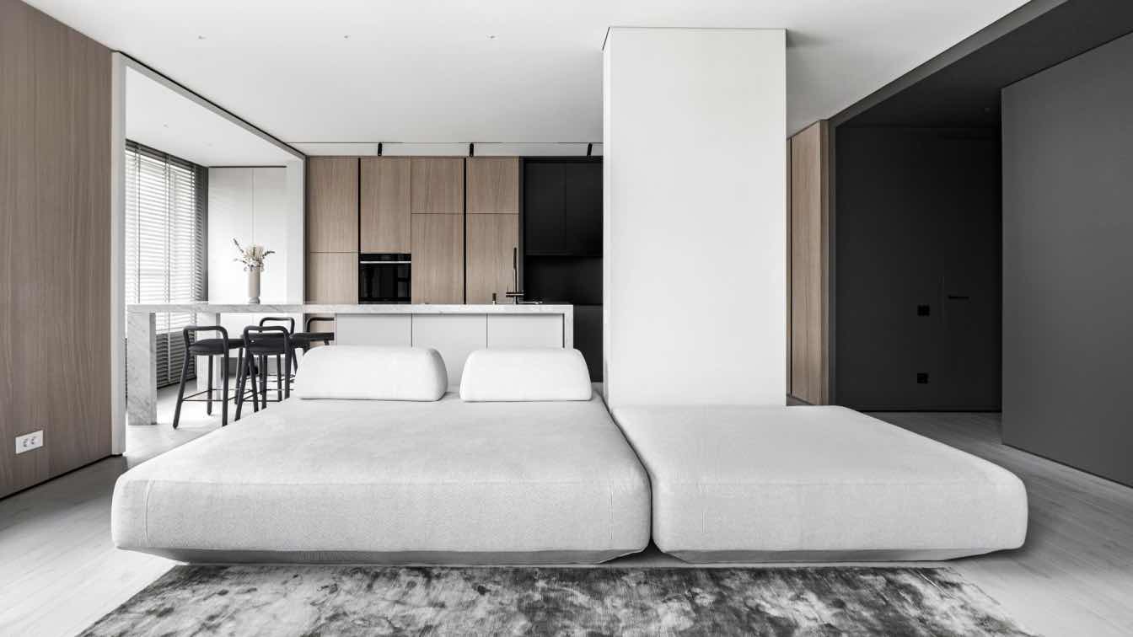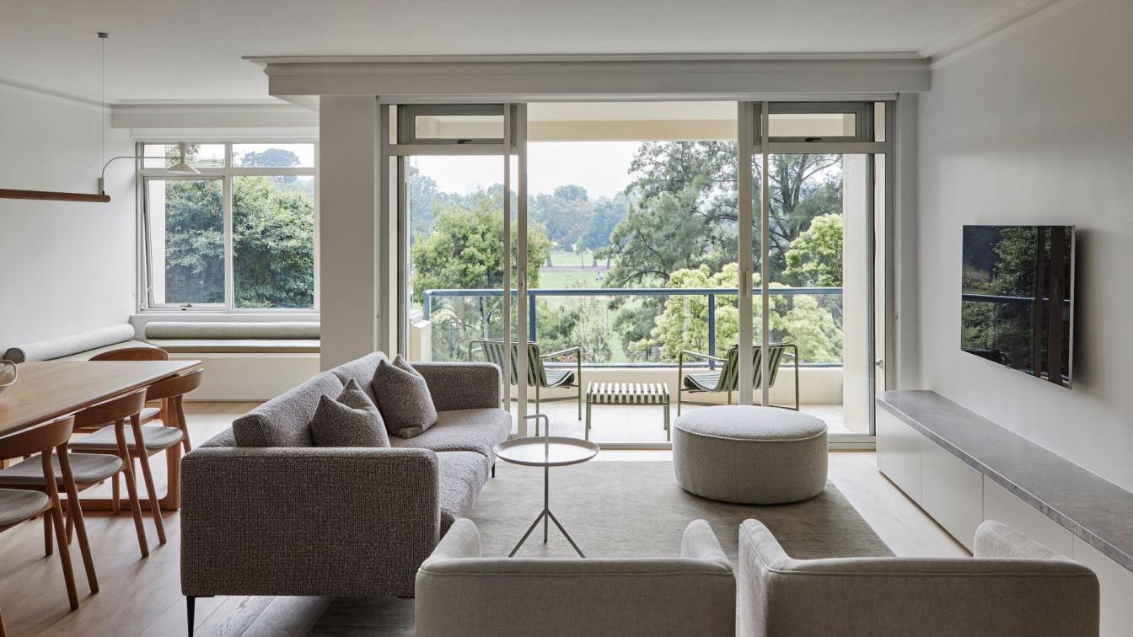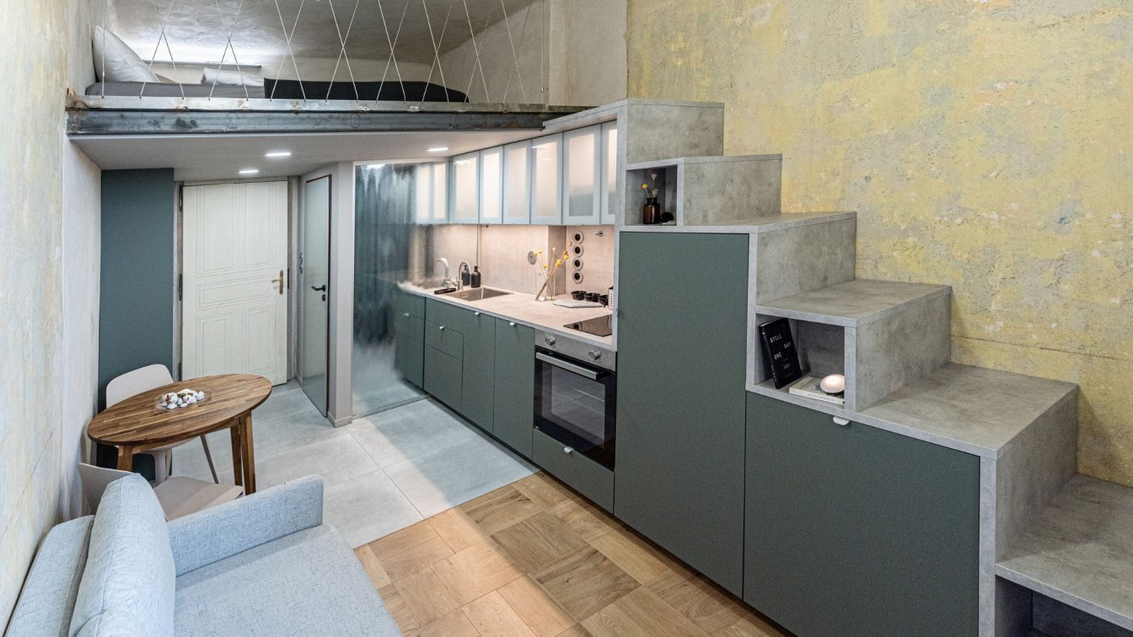NUTT Project: The project focused on a new flat located in Porto, facing the Douro River and with a privileged sun exposure that offers panoramic views over a unique landscape, including the symbolic Arrábida Bridge. This space was designed to provide a modern and comfortable living experience, integrating the surrounding natural environment with the minimalist design of the interior. The concept of this project was to create a serene, contemporary space that harmonises with the natural beauty of the surroundings, with a minimalist design that emphasises simplicity, light and the connection with nature. Neutral and monochrome materials were used to create an elegant and cosy atmosphere. The finishes were chosen to highlight the natural light and emphasise the geometry of the furniture.
There was careful attention to detail, from the selection of materials and finishes to the meticulous planning of the furniture layout and lighting. The lighting was designed in such a way that we were able to create a soft, intimate atmosphere, but also to take advantage of the incredible light coming from the panoramic windows that allow natural light during the day. The colour palette was inspired by the surrounding nature with neutral tones, greys and greens, which reflect the waters of the River Douro and the vegetation on the balconies, creating a sense of tranquillity and harmony within the space. The furniture was selected to complement the flat's minimalist design, with pieces of contemporary lines and natural materials.
The project was developed to reflect the personality and lifestyle of the clients, resulting in a truly unique and personalised space, with the incorporation of exclusive pieces of furniture, artwork and other decorative elements that reflect their interests and preferences. There was a commitment to principles of sustainability and environmental responsibility, using eco-friendly materials, energy-efficient technologies and sustainable design practices to reduce environmental impact and promote a more sustainable lifestyle. The minimalist flat is a contemporary refuge that combines elegance, comfort and a connection with nature, with a carefully planned design and a colour palette inspired by the natural surroundings, providing a unique living experience for its inhabitants.


























