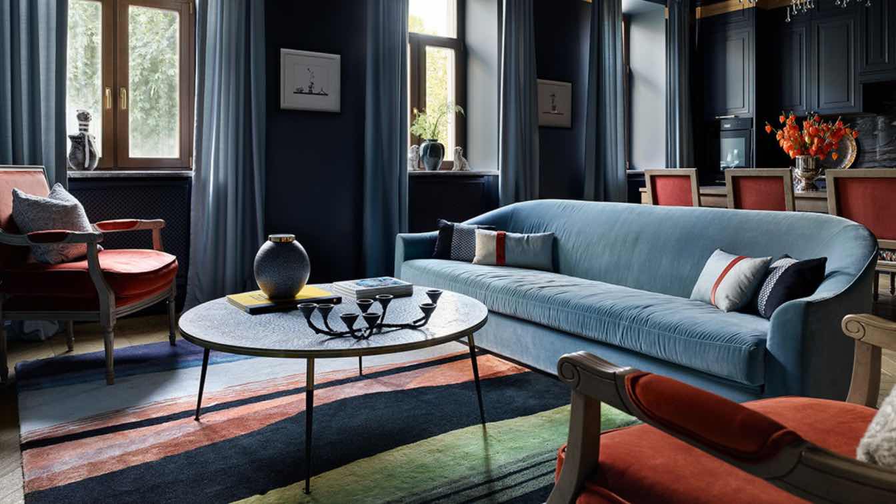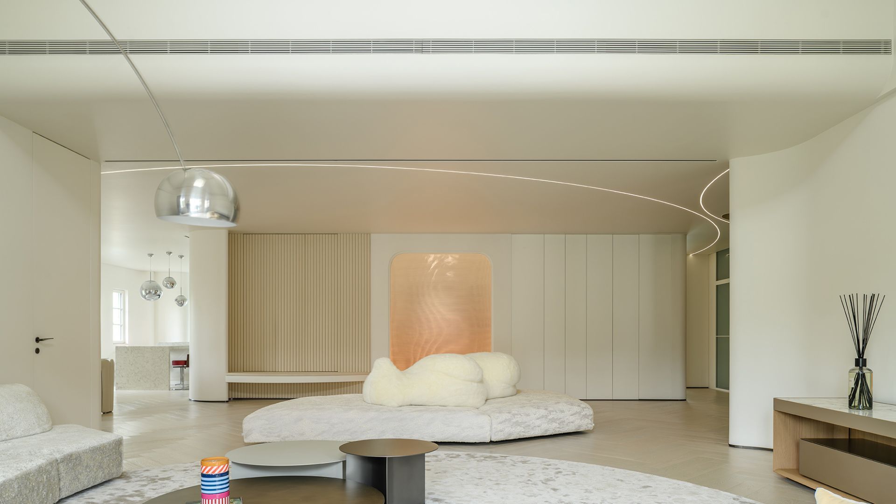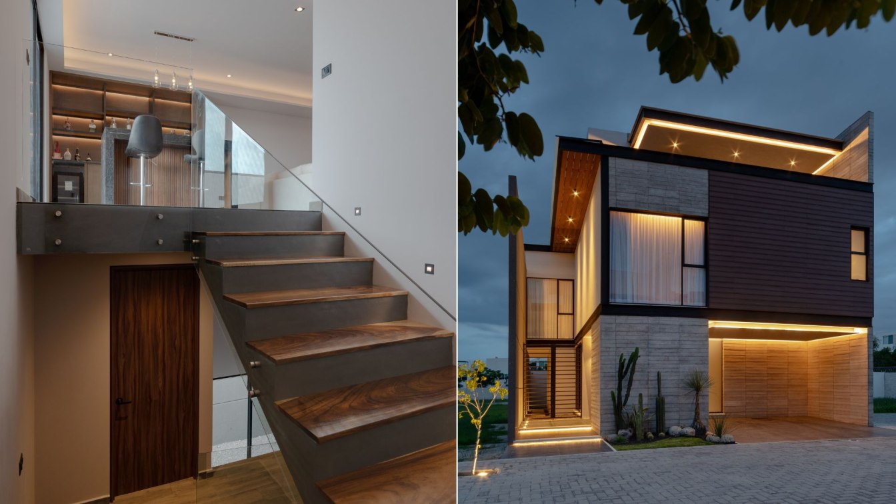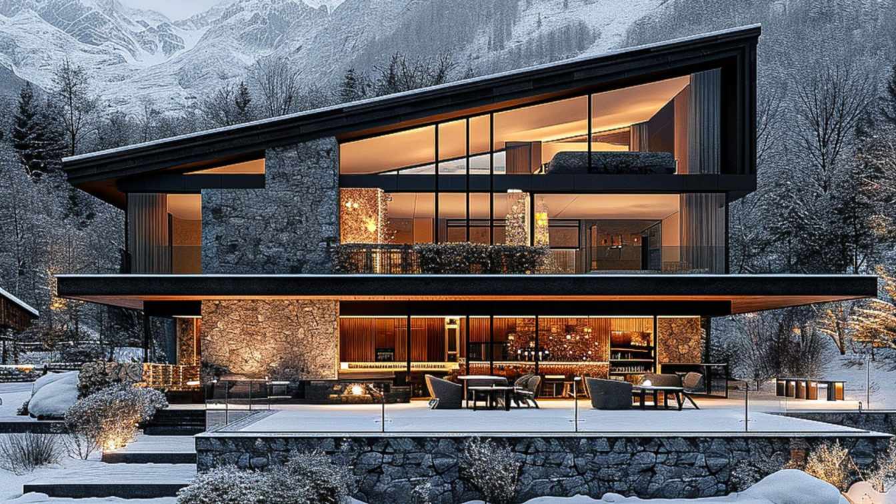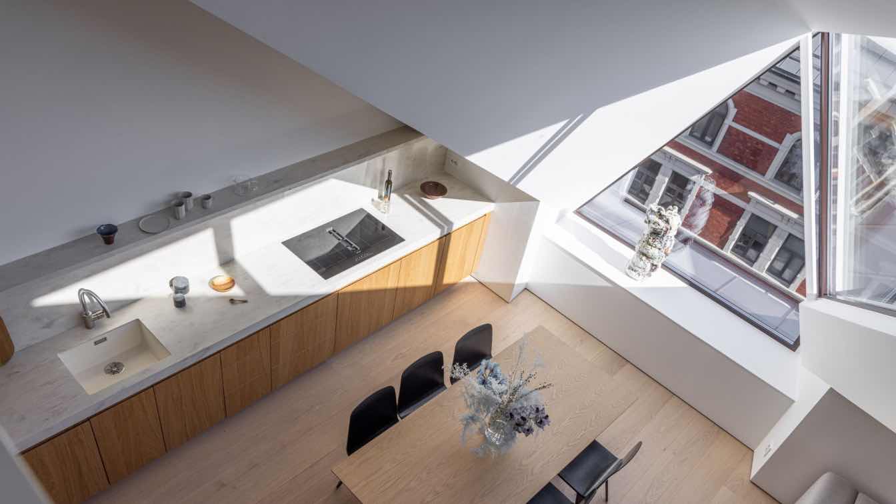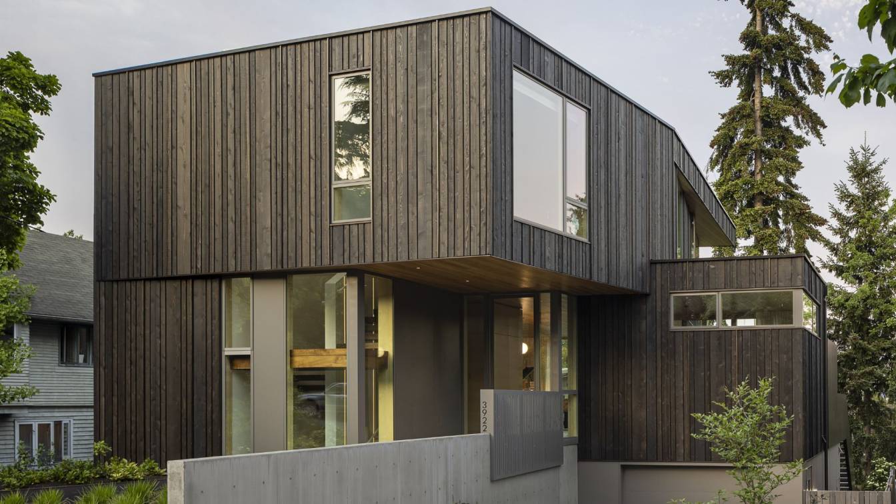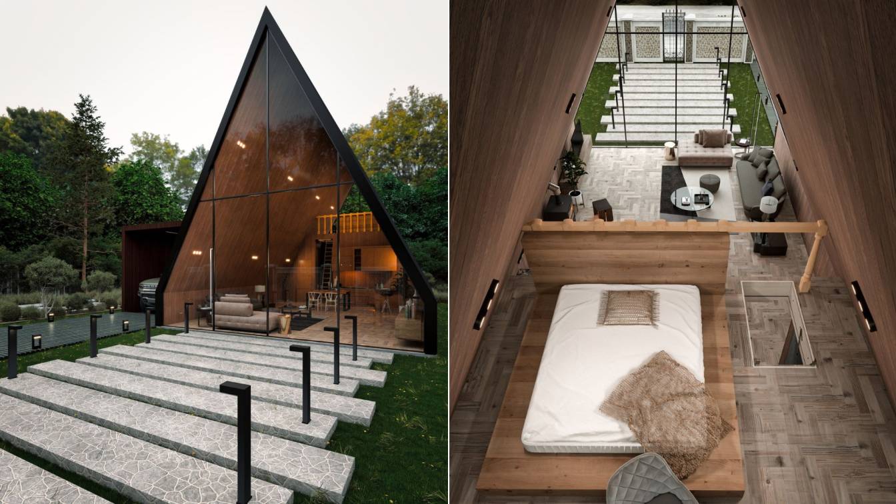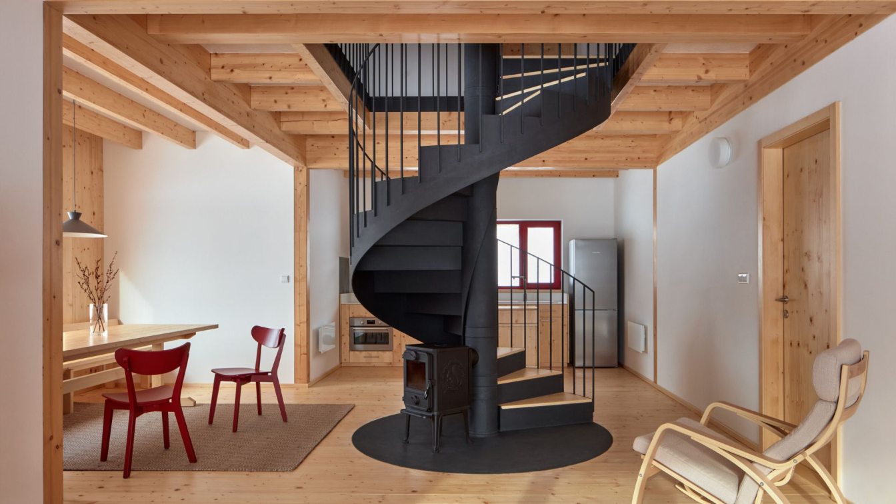This project is the embodiment of designer Alisa Shabelnikova's dream and a true gift to a creative individual. The story of its creation began even before meeting the clients, when the designer visited Amsterdam.
Project name
An apartment with a rich shades in the heart of Moscow
Architecture firm
Art Simple Studio
Photography
Sergey Ananiev
Principal architect
Alisa Shabelnikova
Design team
Style by Tatiana Gedike
Interior design
Alisa Shabelnikova
Environmental & MEP engineering
Typology
Residential › Apartment
A residence, fundamentally, is the tangible embodiment of the dweller's life philosophy and personal style. It serves as the personalized habitat and emotional haven for urban elites. Taking Qingxi Garden, a villa cluster in the western suburbs of Shanghai, as an example, it nestled amidst high-end communities like Tan Gong, Ming Yuan, and Lv Gu no...
Project name
Healing Home
Principal designer
Wang Yiyun &Zhang Yaotian
Collaborators
Detailed Design: Carl; Soft Decoration Design: Mandy, Chen Yingyu; Lighting: Patti Lee; Property Information: Shanghai Qingxi Garden
Architecture firm
Noble Fit & Fun Connection
Typology
Residential › House
For Basalto1028, it is important to create spaces that adhere to a fully integrated design, giving equal importance to both the interior and exterior of the project. This is how P10 is conceived as a synergistic residence that takes into account contrasting materiality, volumetrics that play with light entries, and comfortable spaces.
Project name
Casa Pino 10
Architecture firm
BASALTO10VEINTIOCHO
Principal architect
Jorge Flores, Daniel González
Design team
Daniel González, Jorge Flores
Collaborators
Karen Perez
Interior design
Daniel González, Jorge Flores
Structural engineer
Basalto 10 Veintiocho
Landscape
Daniel González, Jorge Flores
Lighting
Daniel González, Jorge Flores
Supervision
Daniel González, Jorge Flores
Construction
Basalto 10 Veintiocho
Material
Interceramic, Rotem acabados, Tenerife
Typology
Residential › House
Embarking on a sensory journey in this modern cozy hotel cafe nestled in the Swiss mountains. The contemporary facade captivates with its sleek design, seamlessly blending black rustic wood and glass against the snowy backdrop. Step inside to experience the chic interior, adorned with black materials and bathed in the warm glow of professional ligh...
Project name
A modern hotel on a snowy winter day in the swiss alps
Architecture firm
Studio Edrisi
Tools used
Midjourney AI, Adobe Photoshop
Principal architect
Azad Azarkish
Design team
Studio EDRISI Architects
Visualization
Azad Azarkish
Typology
Hospitality › Hotel
This unique renovation project is the result of the joint efforts of the development company Predio and the Ukrainian architectural firm IK-architects.
Project name
HG-31 Attic in Oslo
Photography
Veronika Moen
Design team
Kateryna Yarova, Khrystyna Stavytska, Svein Stokke, Andrii Soloviov, Andriy Ponomarenko
Collaborators
Furniture manufacturing: Lachma. Developer company: Predio
Completion year
2022 (The year of construction is 1988)
Interior design
IK-architects
Environmental & MEP engineering
Typology
Residential › Apartment
: Set in a dense Seattle neighborhood, this urban infill residence sits on a tight lot that slopes down from the street. The 3,300 square foot home for a family of five is carefully composed to navigate all constraints of the urban lot. The home is a composition of closed and open spaces that maintain privacy from adjacent neighbors and the street...
Architecture firm
Prentiss + Balance + Wickline Architects
Location
Seattle, Washington, USA
Photography
Andrew Pogue Photography
Design team
Daniel Wickline, Principal Architect. Shawn Kemna, Project Architect
Interior design
Ore Studios
Structural engineer
O.G. Engineering
Landscape
Outdoor Scenery Design
Construction
Joseph McKinstry Construction Co.
Typology
Residential › House
Nestled amidst the tranquil embrace of nature, Serene Oasis beckons with its sleek and sophisticated design, offering a modern retreat for families seeking a dreamy villa at an affordable price. This minimalist A-frame cabin, boasting 100 square meters of pure serenity, is a testament to the harmonious fusion of form and function.
Project name
The Serene Oasis
Architecture firm
Rabani Design
Location
Vancouver, Canada
Tools used
AutoCAD, Autodesk 3ds Max, V-ray, Chaos vantage, Adobe Photoshop, Luminar AI, CapCut
Principal architect
Mohammad Hossein Rabbani Zade, Morteza Vazirpour
Design team
Rabani.Design
Visualization
Mohammad Hossein Rabbani Zade
Typology
Residential › House
Building for the manager of the Malá Úpa ski resort.
Project name
Bučina Cottage
Location
Horní Malá Úpa, Czech Republic
Design team
Miloš Hradec, Pavel Čermák
Collaborators
Structure supplier: KASPER CZ. Staircase supplier: Šolc konstrukce
Built area
Built-up area 94 m²; Gross floor area 162 m²; Usable floor area 124 m²
Material
Wood – structure, facade, interior. Steel – staircase. 1 Sheet metal – roof. Concrete – foundation slab
Typology
Residential › Cottage

