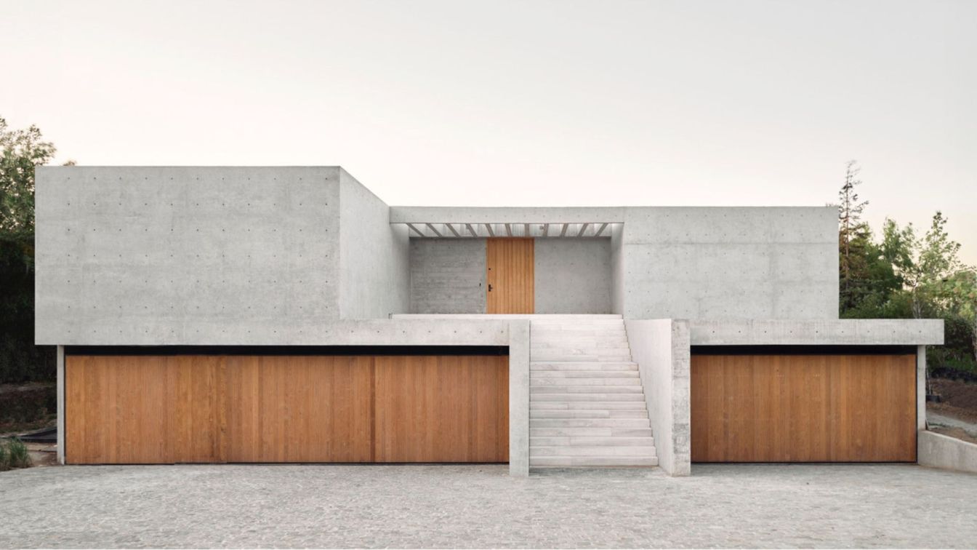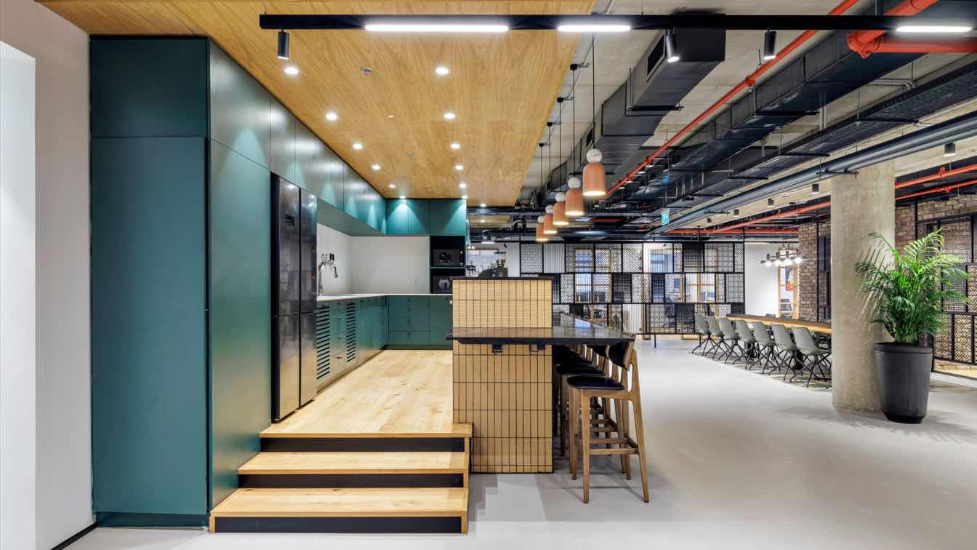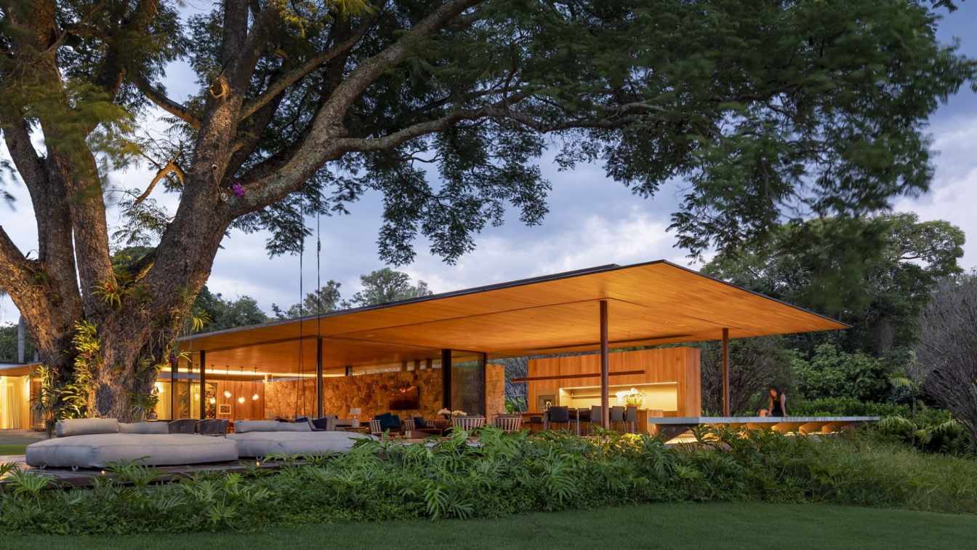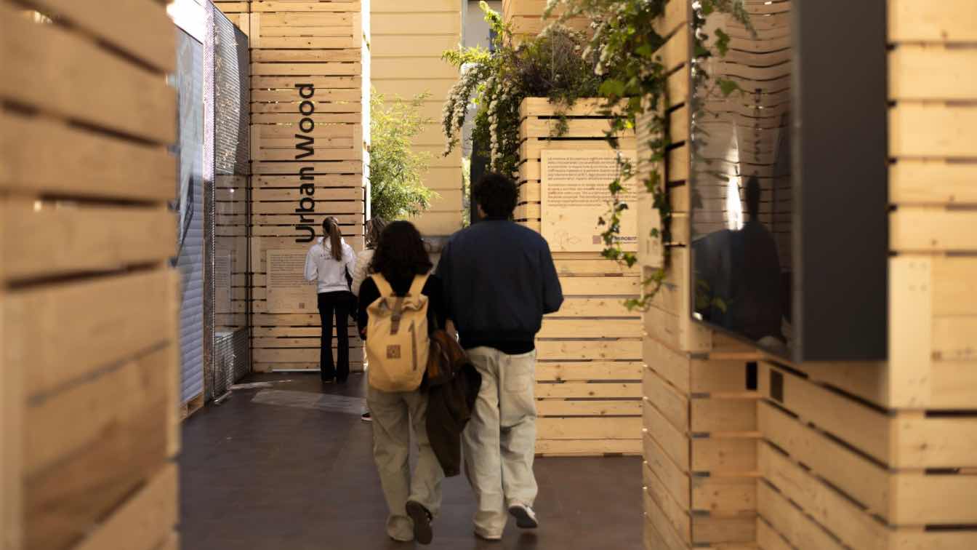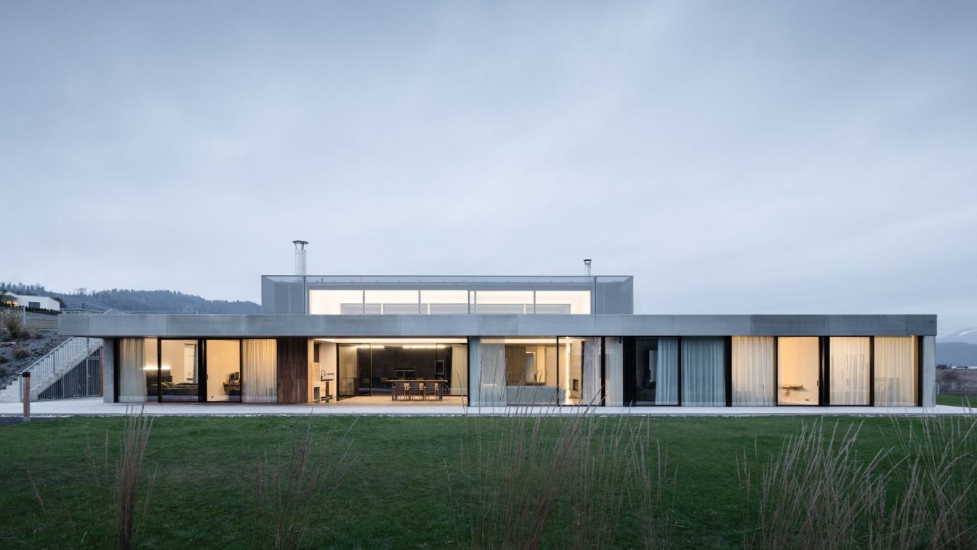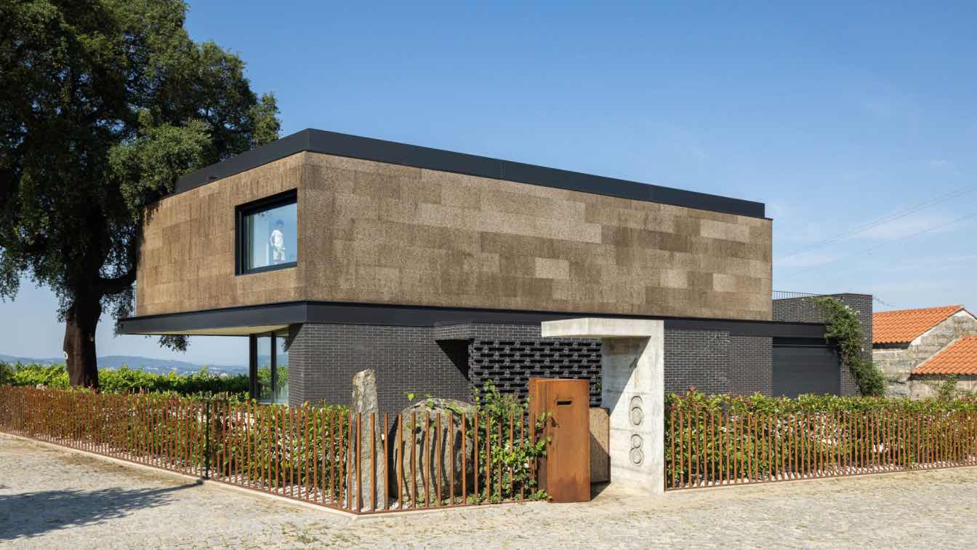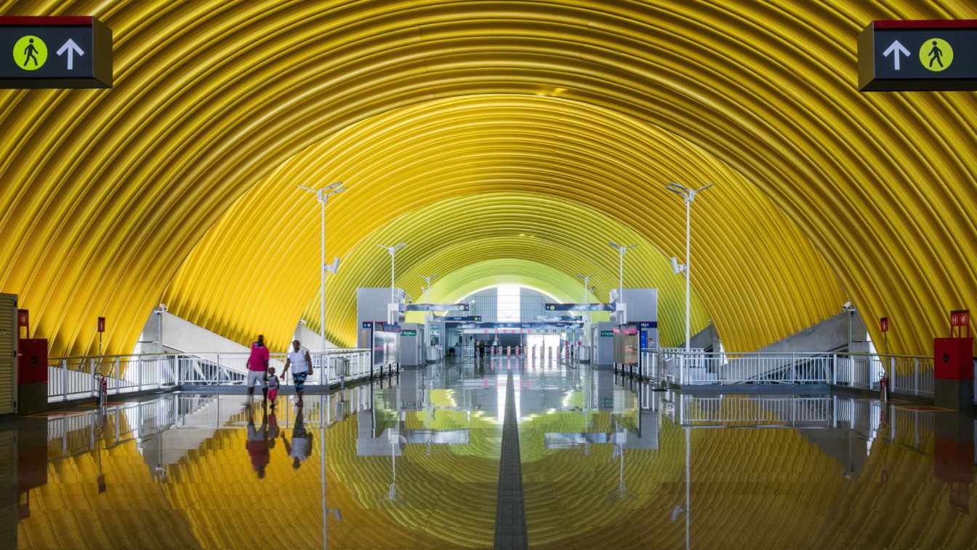The MC House is nestled on a gentle slope within the Chicureo Estate, Santiago, Chile, seamlessly blending with its natural surroundings. Its main access, an ascending staircase, leads to the second floor, where one can enjoy a panoramic view towards the northeast.
Architecture firm
Cristián Romero Valente
Location
Hacienda Chicureo, Región Metropolitana, Chile
Photography
Juan Pablo Calderón
Structural engineer
Alberto Ramírez
Lighting
During Iluminación
Material
Concrete, Wood, Glass, Steel
Typology
Residential › House
MyHeritage is an Israeli tech company that developed a revolutionary data-merging algorithm and accompanying software to manage a global platform for discovering, preserving and sharing family histories.
Project name
Meteoric Success, Local Spirit and Family Trees: The Awesome Offices of MyHeritage
Architecture firm
Auerbach Halevy Architects
Location
Or Yehuda, Israel
Principal architect
Uri Halevy, Shani Hadad
Design team
Uri Halevy, Shani Hadad
Client
MyHeritage, an Israeli tech company
Typology
Commercial › Office
With landscaping designed by Rodrigo Oliveira Paisagismo and architectural project by Jacobsen Arquitetura, Residence RN was conceived as a vacation home for a couple, their children, and grandchildren to spend their weekends and holidays. The land located in Itaúna, Minas Gerais, sits by a large reservoir and was already enjoyed by the family, who...
Project name
Residence RN
Architecture firm
Jacobsen Arquitetura
Location
Itaúna, Minas Gerais, Brazil
Photography
Fernando Guerra | FG+SG
Principal architect
Paulo Jacobsen, Bernardo Jacobsen
Design team
Paulo Jacobsen, Bernardo Jacobsen, Edgar Murata, Marcelo Vessoni, Christian Rojas, Daniel Arce, Fábio Fridman, Marcela Guerreiro
Landscape
Rodrigo Oliveira
Material
Concrete, Wood, Glass, Stone
Typology
Residential › House
The installation tackles the theme of the city of the future from a regeneration perspective in which the space, inhabited by humans
Project name
Città Miniera. Design, Dismantle, Disseminate
Architecture firm
MCA - Mario Cucinella Architects
Location
Corriere della Sera, Solferino 28 Design, entrance: Via Solferino 26, Milan
Photography
Walter Vecchio
Design team
Mario Cucinella
Collaborators
Project Leader: Valentina Torrente. Senior Product Design: Antonella Di Luca. Technical Partners: Artemide, De’Longhi, Kartell, Vimar
Landscape
Gardenia con il vivaio Central Park
Client
RCS MediaGroup. Corriere della Sera, Living, Abitare
A comfortable single-story minimalist family house made of exposed concrete, which is embedded into the terrain relative to the street level throughout its entire height.
Project name
Zasadený House
Architecture firm
Paulíny Hovorka Architects
Location
Suchý vrch, Banská Bystrica, Slovakia
Principal architect
Braňo Hovorka, Martin Paulíny
Design team
Pavol Hubinský, Ján Piliar, Ján Fellner, Ján Holos, Vladimír Vránsky, Božena Skybová, Marta Huttová, Ján Hronec, Katarína Tannhauserová
Collaborators
Natália Galko Michalová
Built area
Built-up area 439 m²; Usable floor area 365 m²
Material
Exposed concrete – perimeter walls of sandwich construction from both the interior and exterior sides, as well as Ceilings imprinted into brushed wooden formwork systems. steel – internal columns, lightweight roof structures. Stainless steel – parapet cladding. Textile net – micro-perforated polyester fabric as a sun protection cover for the skylight. Phenolic insulation – thermal insulation boards of phenolic foam inside sandwich concrete walls. PUR / PIR insulation – sprayed hard PUR foam on lightweight ceilings, PIR boards on flat roofs. 2 EPDM rubber foil – waterproof membrane for flat roofs. Teak – bonded solid floors, wall cladding and doors in both the interior and exterior as well as exterior terraces. Oak - wooden structures and window frames. micro-cement plaster – bathroom walls, shower corners, bathtub underpinnings, technical spaces. Aluminum - external venetian blinds
Typology
Residential › House
Internally, the house was designed for a family of two adults and two children. Its functionality is straightforward, with clearly defined spaces.
Project name
Casa do Sobreiro
Architecture firm
Skemba - Arquitectura|Engenharia, Lda.
Location
Figueiró Santiago, Amarante, Portugal
Photography
Ivo Tavares Studio
Principal architect
Rui Faria
Typology
Residential › House
Line 2 of the Salvador Metro, a public concession of the State of Bahia with private construction and operation, marks the connection between the economic center of Salvador, in the Iguatemi/Rodoviária region, and the International Airport. Starting in 2013, the project by JBMC Arquitetura e Urbanismo sought to combine concepts of identity standard...
Project name
Pernambués Metro Station
Architecture firm
JBMC Arquitetura e Urbanismo
Location
Salvador, Bahia - Brasil
Principal architect
João Batista Martinez Correa
Design team
Beatriz Pimenta Correa, Cecilia Pires, Clarice Shinyashiki, Cynthia Melo, Emiliano Homrich, Frederico Freitas, Gabriela Assis, Giusepe Filocomo, Gustavo Hannum, Helena Theodorakis, João Batista Martinez Correa, Marina Caio, Raffaella Yacar, Sandra Morikawa
Collaborators
Álvaro Macedo, André Delfim, Carina Oshita, Carlos Grasso, Cleide Cesario, Danilo Cosenza, Flávio Baraboskin, Frederico Teixeira, Gabrielle Rossini, Henrique Borçato, Isabelle Soares, Julio Campos, Lucas Martins, Marco Pelaes, Mariana Portella, Marina Lima, Marysol Ribas, Nara Borges, Paulo Ricardo Mendes, Penelope Casal de Rey, Reinaldo Nishimura, Sergina Machado, Tais Ossani, Vitor Aguiar e Vitor Delpizzo
Interior design
Interns: Laura Aguiar, Livia Guazzelli, Nabila Sukrieh e Tatiana Ordine
Structural engineer
Promon Engenharia
Environmental & MEP
Environmental Comfort Consulting: Anésia Frota • Engineering Consultancy: Paulo Ricardo Mendes • Environmental Comfort Consulting: Anésia Frota • Bim Consulting: Ivo Mainardi
Client
CCR – MetrôBahia / Consórcio Mobilidade Bahia
Typology
Transportation › Metro Station
Welcome to our vibrant Floating Volumes resort, where innovation meets tranquility amidst the breathtaking beauty of the Maldives! Inspired by the natural wonders that surround us, our resort embodies a harmonious blend of contemporary design and traditional architectural influences. Each element, from the acorn-shaped cells to the intricate fracta...
Project name
AquaZen Haven
Architecture firm
_Sepid.Studio_
Tools used
Midjourney AI, Adobe Photoshop
Principal architect
Sepideh Moghaddam
Design team
_Sepid.Studio_ Architect, Sepideh Moghaddam
Visualization
Sepideh Moghaddam
Typology
Hospitality › Resort

