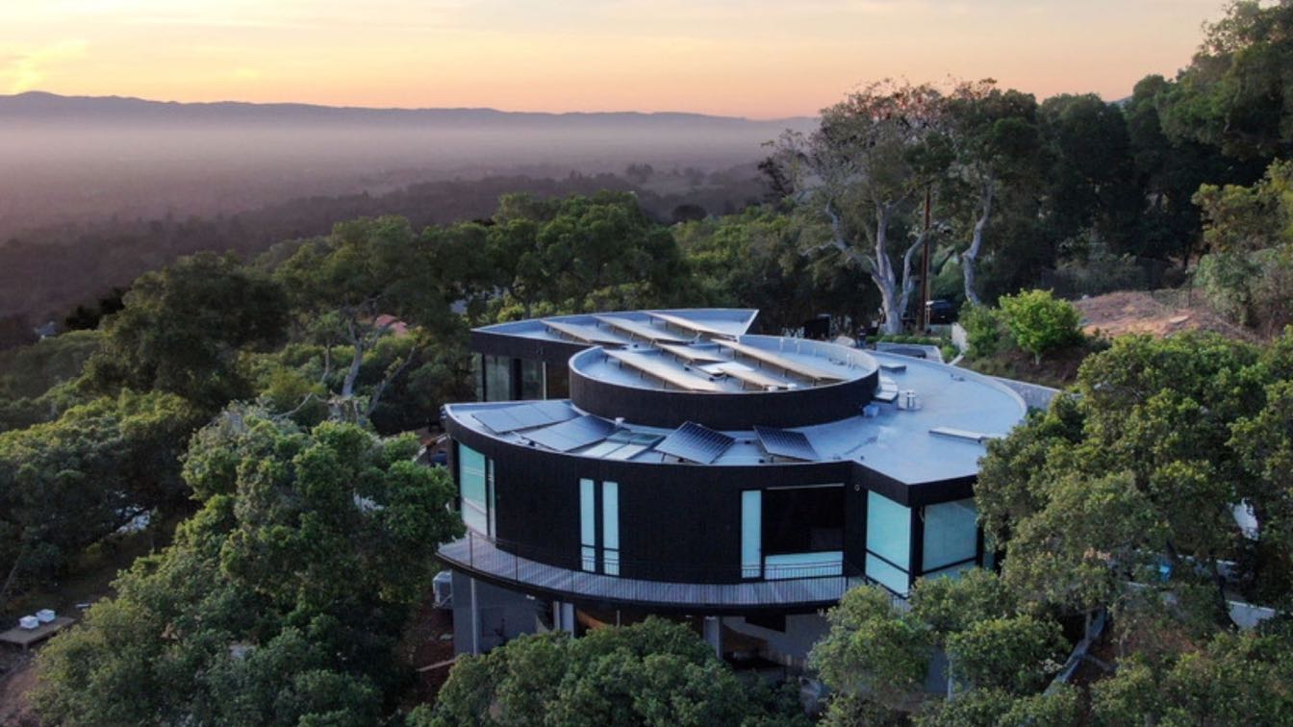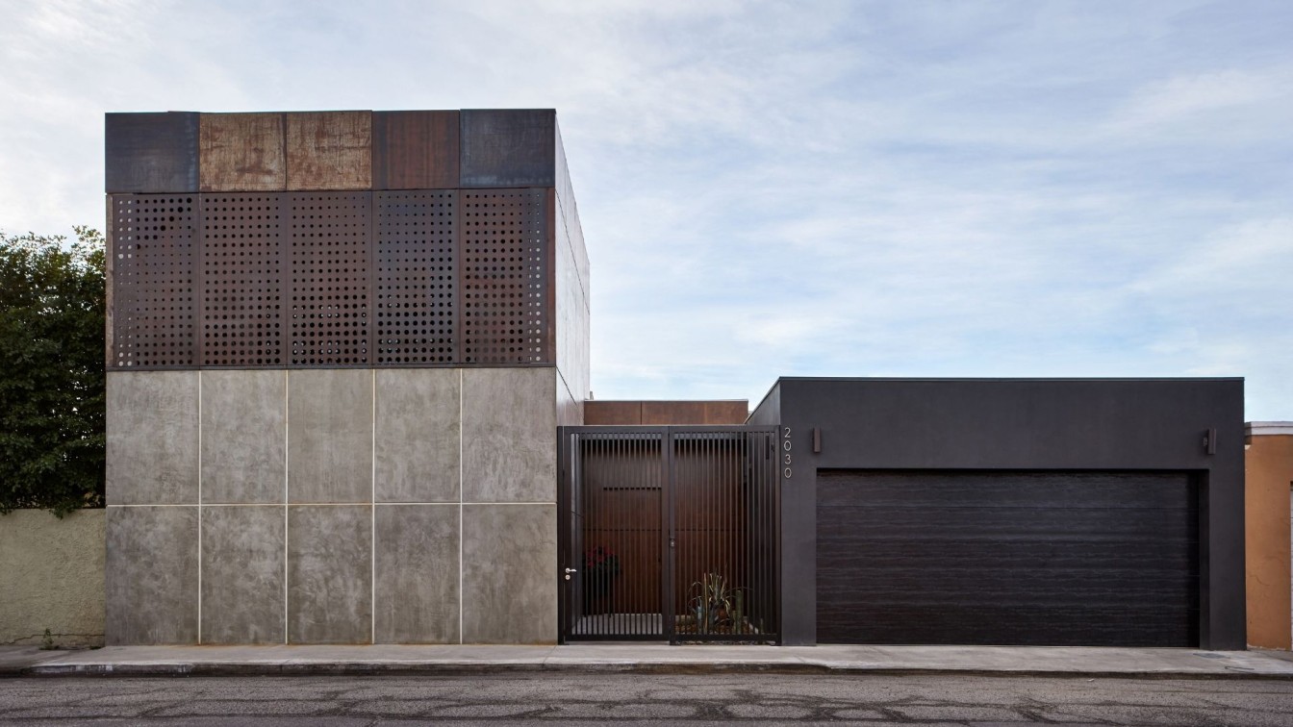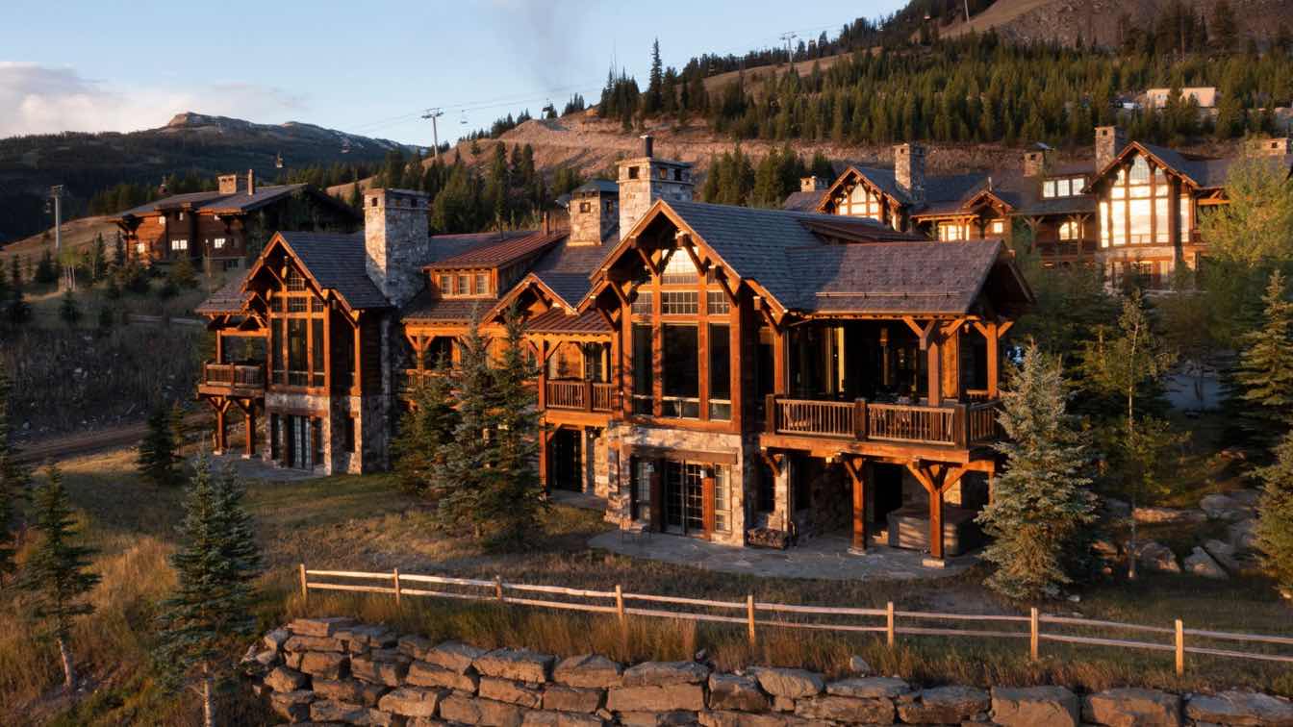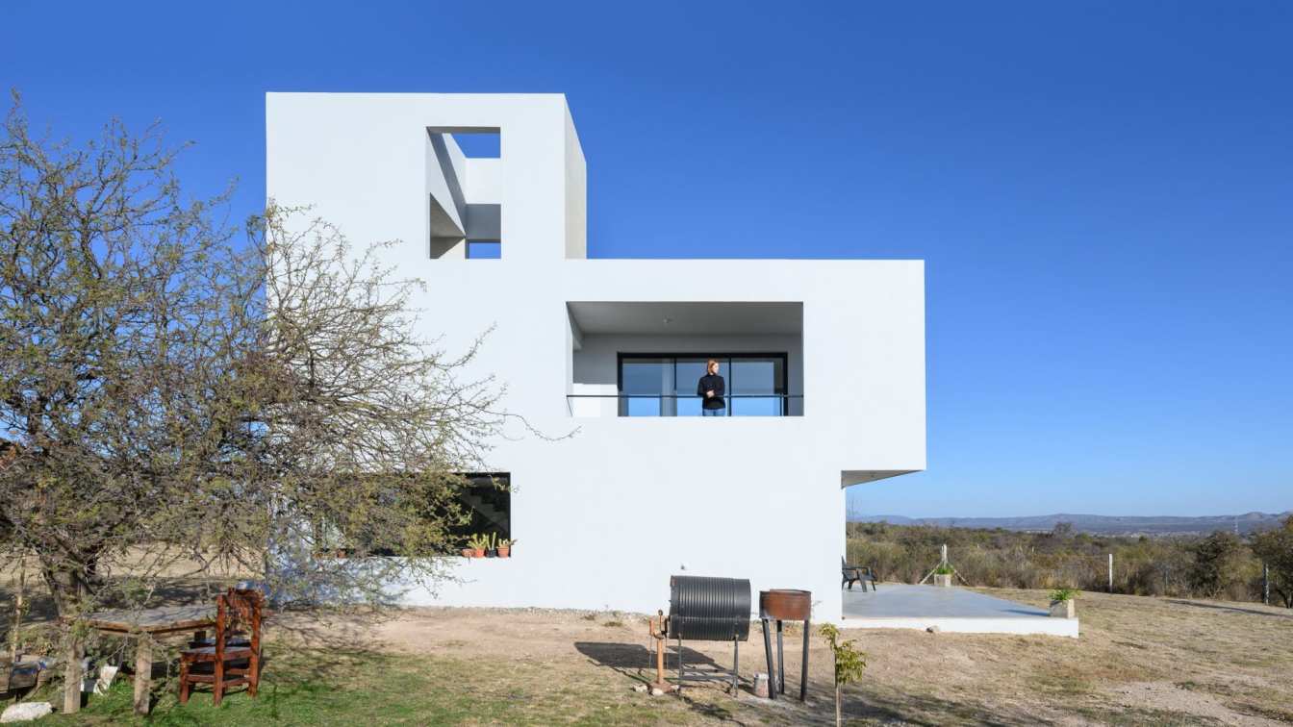A project that combines the square meters of an apartment with the privacy of a house in Mexico City. This is a housing project located in Colonia Condesa, Mexico City designed by the Módica Ledezma office. It arose from an impulse to seek opportunities within real estate development that would allow flexibility to promote the search for a new typology of housing that responded to the needs of the context.
It is located on a lot measuring seven meters wide by twenty-seven meters deep where one of the first approaches was to pay specific attention to the context since it is an area full of trees and terraces that open to the facade due to the nobility of its weather. However, when it comes to properties of this type there are spatial hierarchies, the front apartments tend to have greater privilege in terms of ventilation, views and location. Therefore, a strategy was proposed so that each housing unit enjoyed these privileges regardless of its location within the property: spatial democracy.
When designing a single-family home, it is very common to give priority to the master bedroom. The challenge to break the rule was to offer qualitative environments in each room. The aim was to generate an immersive experience of silence within the city that offered an aesthetic but also sonic silence. Furthermore, inclinations were directed towards environmental interdependence, recognizing this as one of the needs that arises from living collectively in dense places.
Due to the length of the property, it was decided to open patios that, far from being “only” resulting voids – for ventilation, lighting or services – became the heart of each unit. Beyond offering a particular answer, this project demonstrated that if a privileged context does not exist, it can be created so as not to depend on pre-existences. In addition, through this scheme a zenith window was guaranteed for each home.

The location was made with this principle and in a very mathematical logic the three interior units are experienced in the same way. By verticalizing the home, there is a greater possibility of enjoying the voids mentioned and in this creative process the idea of offering a home with square meters of an apartment but with the dynamics of a house was born.
Each unit depends a lot on vertical circulation, since this is responsible for distributing the different areas into levels. When changing floors there is a kind of curtain or visual rinse that causes those same meters to be registered in the inhabitant's memory as chapters. Various psychological studies have shown that it is recommended to separate work, living and rest spaces in homes to have a better quality of life. In addition to that, this project has an exponential factor in terms of privacy.
The design team focused on experimenting responsibly to reach the goal with as little friction as possible, placing a successful product on the market and, in turn, questioning spatiality, typologies and materiality to direct their practice towards a manifesto of housing regardless of the quantitative conditions of the land and compliance with regulations.
Regarding materiality, the proposal was intended to speak of a comprehensive project, which is why it was decided to build a masonry complex with dividing walls that generate panels. On the other hand, when choosing the color, each unit was intended to be a white box that reflected sunlight, promoting contemplation of the passage of time.
In this way, Antonio Solá offers a void, a kind of silence within the hustle and bustle of the city that, although enjoyable, is also exhausting. He offers a vibrant place as an architectural product per se that serves as a painkiller from constant mobility. It is a place of rest from this effervescent city.



























