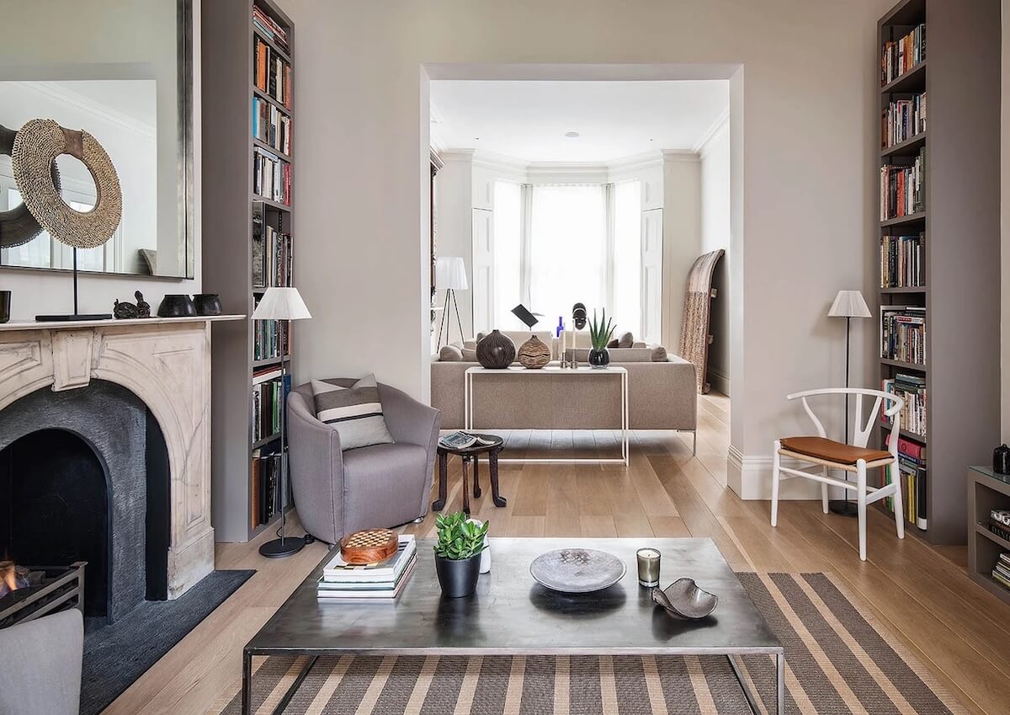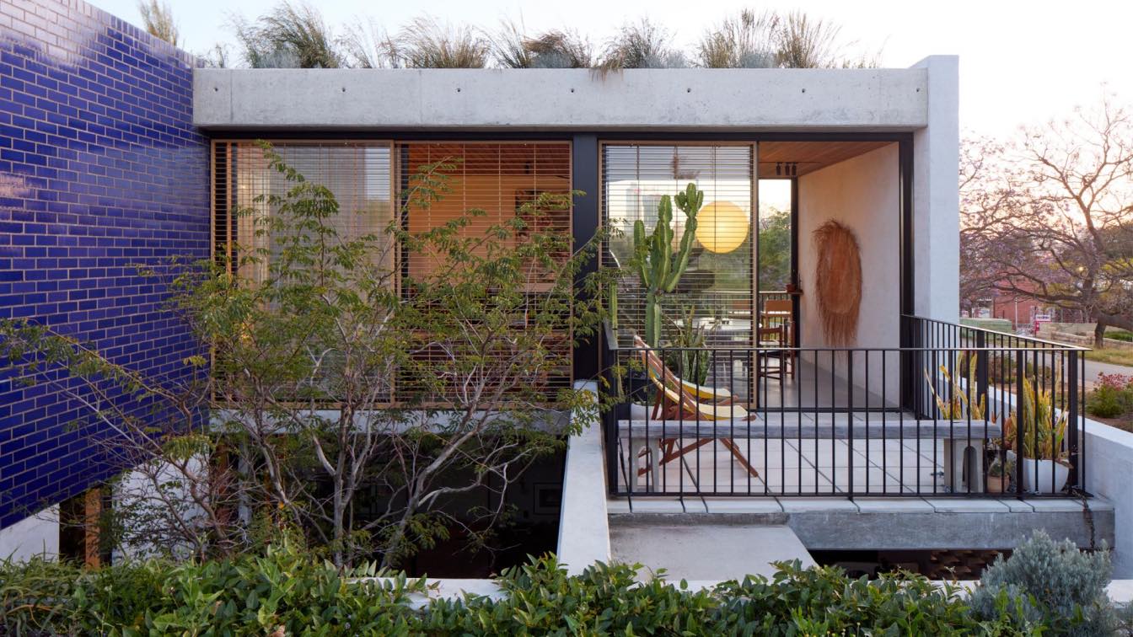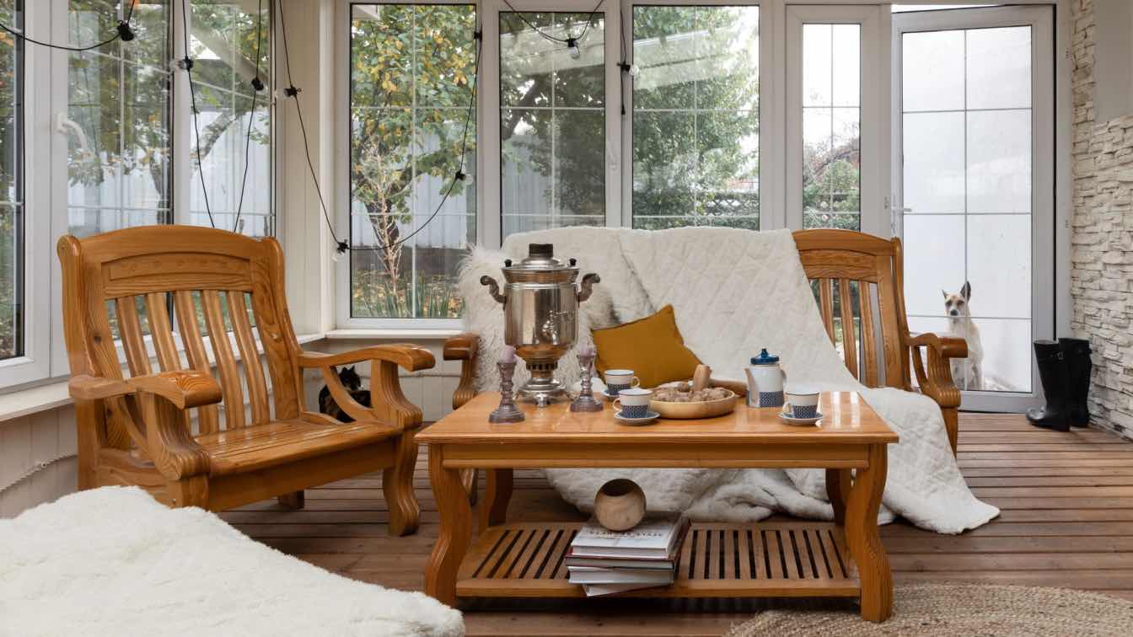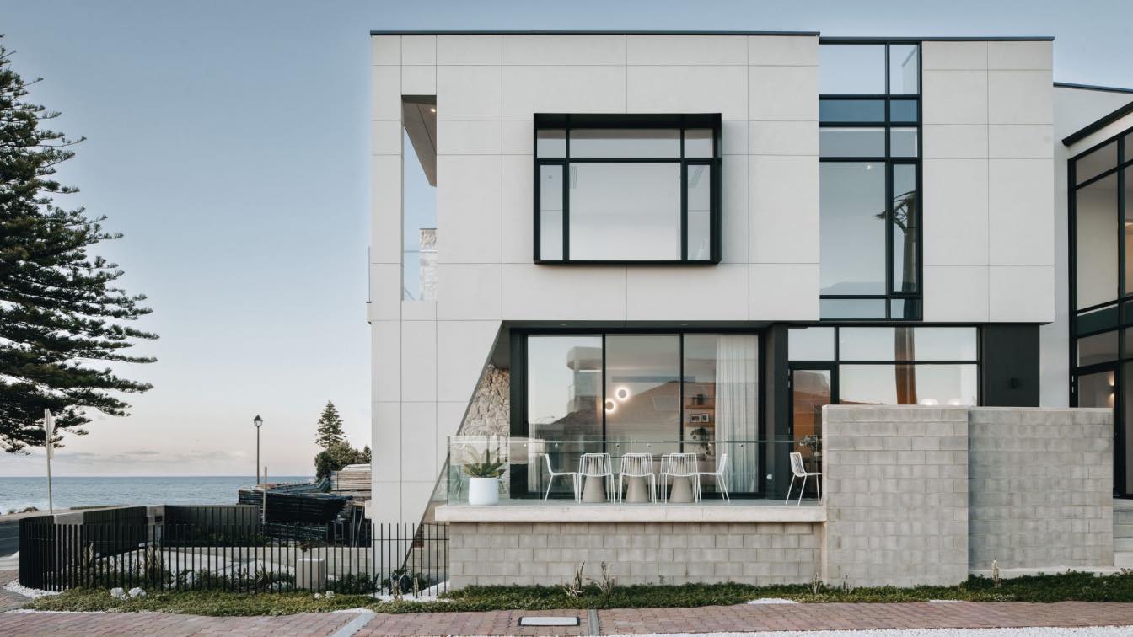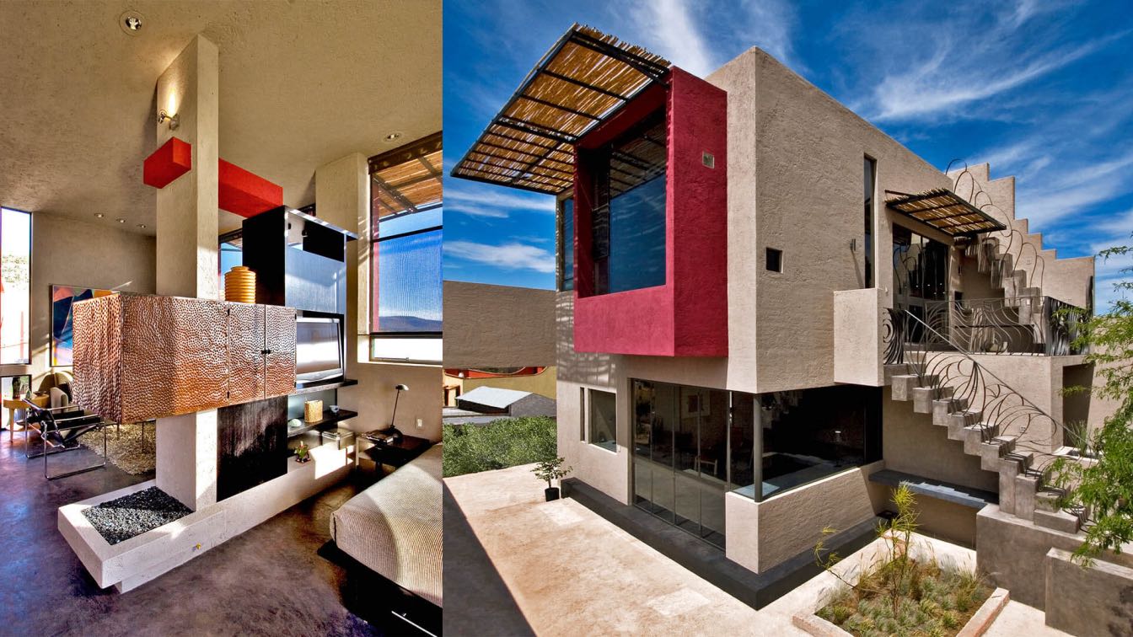Hodgkinson Design: This is a house that celebrates the original villa style brought up to date and juxtaposed by an extensive art and sculpture collection. A classic double-fronted and detached Victorian house, it is a family home that was extended to create an open-plan kitchen, dining and living space and first floor closet wing.
Originally in poor condition, the interior was gutted to start afresh. A welcoming view now exists from the entrance door to the garden beyond, with tall, glazed doors that proportionally match the generous ceiling heights. We designed an art installation to span the hallway ceiling, forming a series of overlapping suspended glass and Perspex panels.
The principal rooms can be closed into their individual functions as library, reception and art room, but equally can be opened for parties and family events. The levels are flush with one another, creating a natural flow between the spaces. An en-suite double bedroom and bathroom sit within the first floor closet wing extension, overlooking the newly landscaped garden. The master bedroom has a walk-through wardrobe leading to a marble bathroom. Linking all bedrooms is a corridor lined with contemporary paintings and sculpture. Space has been created in the roof, which the two double bedrooms and a shared bathroom now occupy. Natural materials were used throughout, combined with contemporary furniture and lighting to ensure the house was transformed into a light and airy family home.
