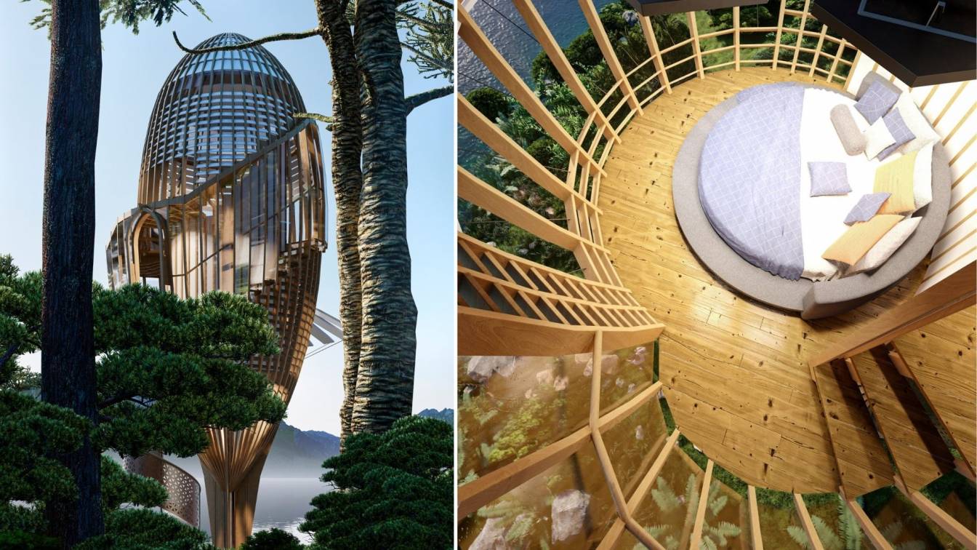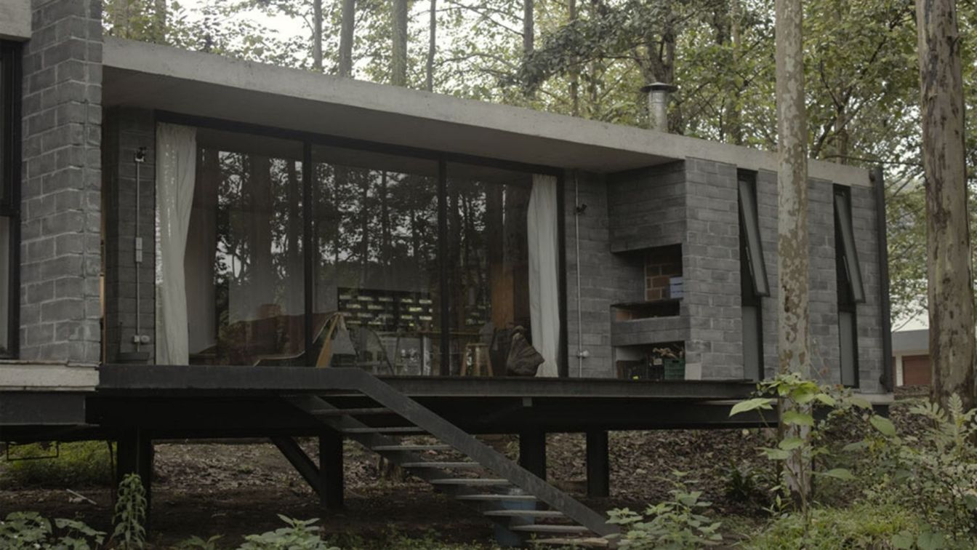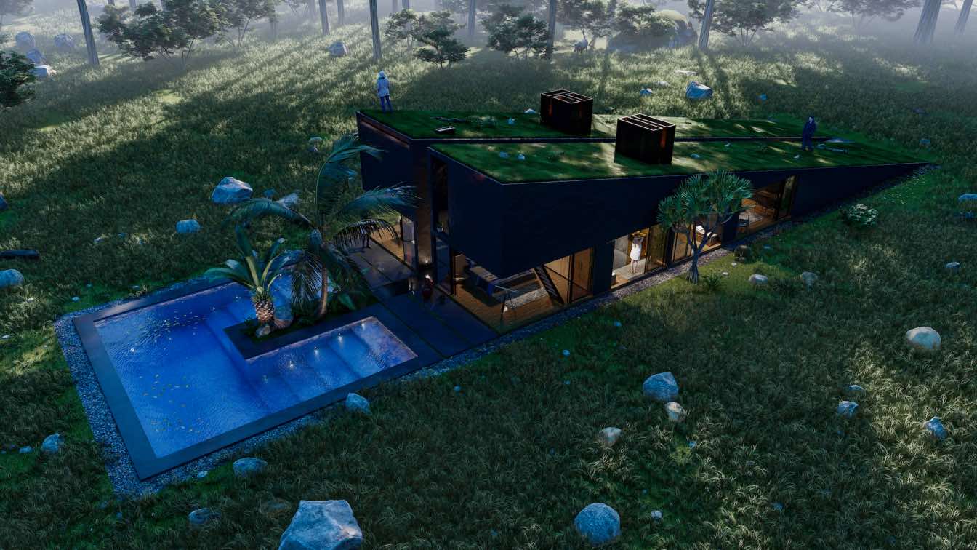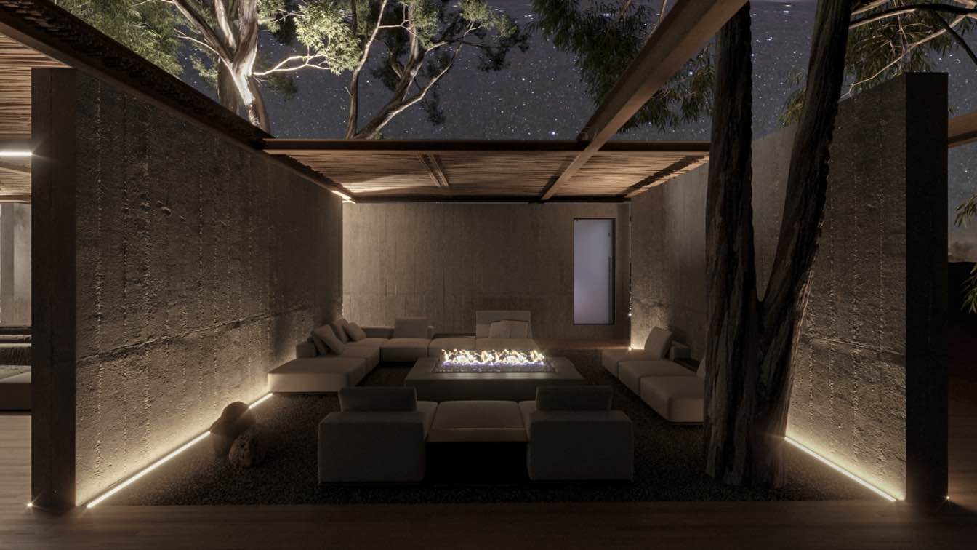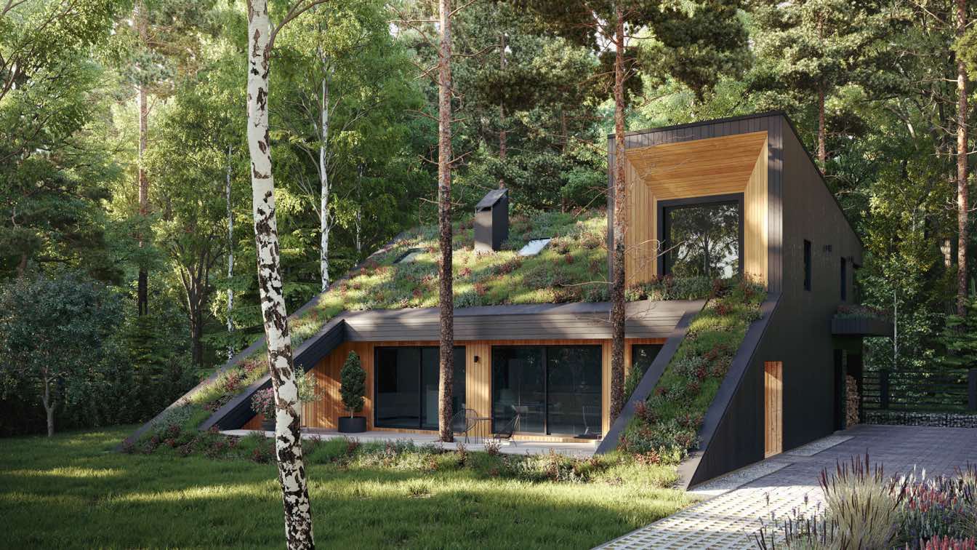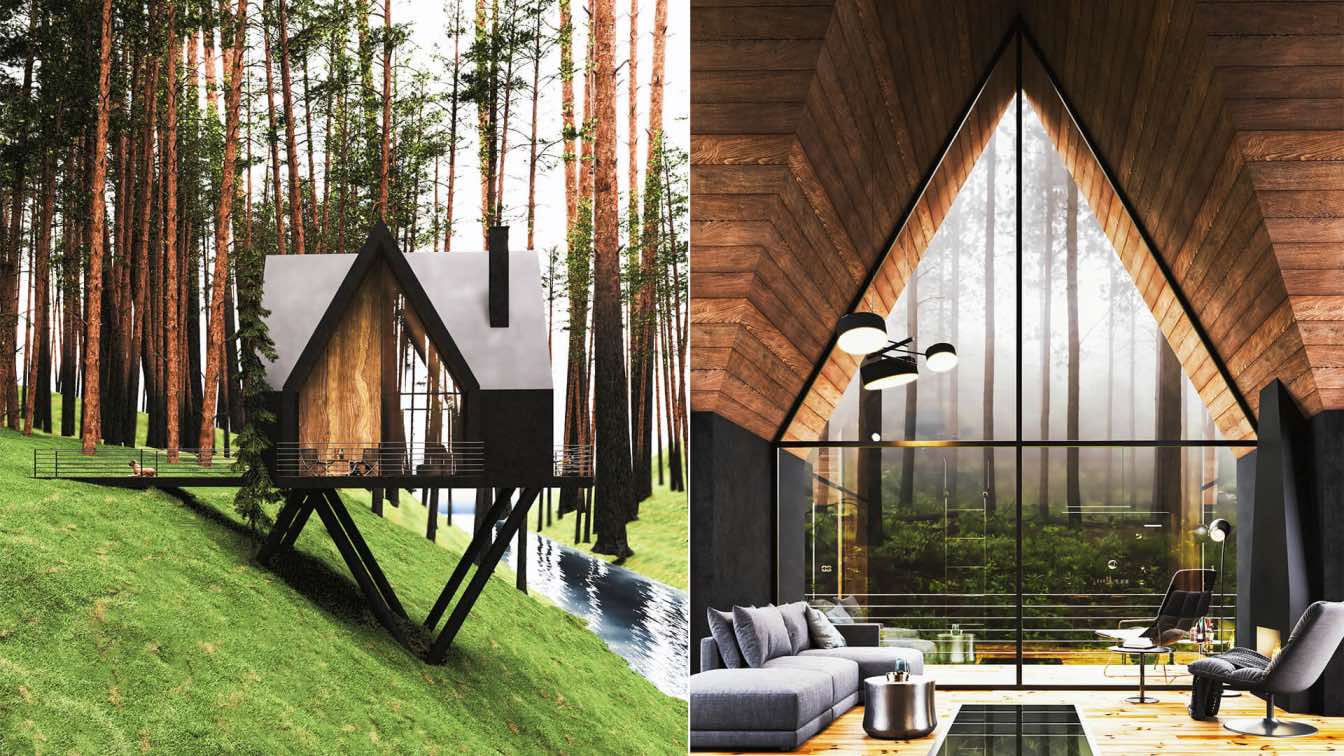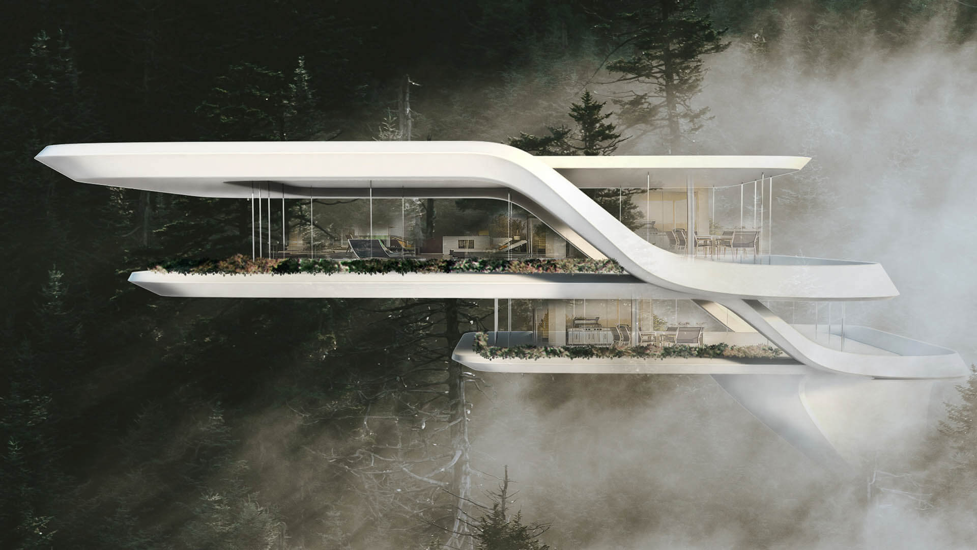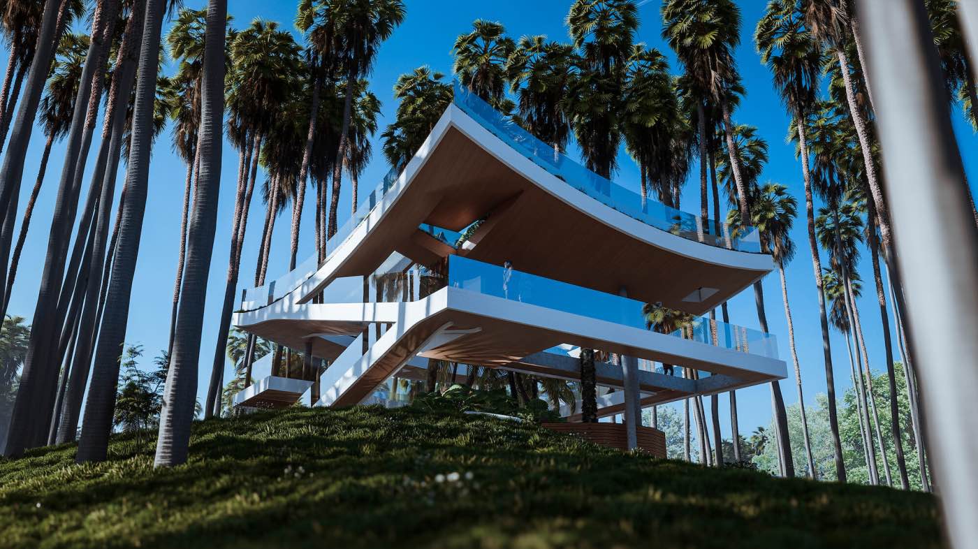A livable place always tells us a story, a gesture, a sense, just like nature, architecture is also capable of flourishing like a tiny seed among the undergrowth, inhabiting it is our instinct and basic need, this house shows this reverence for nature and respect towards her, appropriating landscapes and taking advantage of every visual moment towa...
Project name
Earth Caterpillar House
Architecture firm
Veliz Arquitecto
Location
All over the world
Tools used
SketchUp, Lumion, Adobe Photoshop
Principal architect
Jorge Luis Veliz Quintana
Visualization
Veliz Arquitecto
Typology
Residential › House
The challenge of the project was to design "... a studio that does not see the house, and a house that does not see the studio." The house is immersed in a country context, where a piece of land is located, among beech trees. The design is conceived from the premise of not touching any tree.
Project name
Black House (Casa Negra)
Architecture firm
ArquitectónicA
Location
Consolapan, Coatepec, Veracruz
Photography
Raúl Meza Yarmuch, Valentina Aguilera Yarmuch
Principal architect
Cecilia Yarmuch, Alejandro Aguilera
Design team
Cecilia Yarmuch + Alejandro Aguilera
Collaborators
Reynaldo Martínez, Sergio Amante
Material
Concrete, Wood, Glass, Steel
Typology
Residential › House
Parallel House is based on a habitable space within the forest and under the shadows, the rays of light bathe and draw the spaces very gently, it is formed by two volumes in the form of triangles separated in parallel connected by an external route in line straight line where you can see through both ends of the landscape-
Project name
Parallel House
Architecture firm
Veliz Arquitecto
Tools used
SketchUp, Lumion, Adobe Photoshop
Principal architect
Jorge Luis Veliz Quintana
Design team
Jorge Luis Veliz Quintana
Visualization
Veliz Arquitecto
Status
Concept - Designcept Design, Competition proposal
Typology
Residential › House
‘’A house in the forest’’ read the subject of the email. It was an invitation to design a house in a beautiful valley deep in a small town in Spain. The premise? A vast forest that dances with the wind, connecting two platforms by a stone slope.
Project name
House in the forest
Architecture firm
Molina Architecture Studio
Tools used
AutoCAD, Autodesk Revit, Autodesk 3ds Max, Corona Renderer, Adobe Photoshop
Principal architect
Rodrigo Molina
Visualization
Hyperlight Visuals
Typology
Residential › House
Completed in 2018 by Russian architceture firm Snegiri Architects, the cottage was created as a “passive house”, with the ability to save 90 percent more energy than a regular home thanks to a little technical know-how.
Architecture firm
Snegiri Architects
Photography
Nikita Kapiturov
Principal architect
Nikita Kapiturov
Design team
Snegiri Architecture
Interior design
Nikita Kapiturov
Visualization
Victoria Dementieva
Material
Foundation with cold-proof Swedish plate, carcass with monolith, with cold-proof mineral wool covered with larix wood saturated in natural flax oil
Typology
Residential › House
The location of this project is in Gilan on a sloping land near the river. In designing the project, an effort has been made to make the building away from the ground in order to create ventilation in all sides in addition to the distance from the ground moisture.
Architecture firm
Milad Eshtiyaghi Studio
Tools used
Autodesk Revit, AutoCAD, Autodesk 3ds Max, V-ray, Adobe Photoshop
Principal architect
Milad Eshtiyaghi
Visualization
Milad Eshtiyaghi Studio
Typology
Residential › House
Located in Auvergne-Rhône-Alpes, the Forest house is a concept of a design intervention for a place where people can get close to the nature. It is a place from where users can work remotely in a unique and calm atmosphere, a space for work-from-home professionals to work in a new setting.
Project name
Forest House France
Architecture firm
Mind Design
Location
Auvergne-Rhône-Alpes, France
Tools used
Autodesk Maya, Rhinoceros 3D, V-ray, Adobe Photoshop
Principal architect
Miroslav Naskov
Visualization
Mind Design
Typology
Residential › House
Veliz Arquitecto: INZETA House Project is mainly intended to take advantage of the full potential of its spaces and integrate into the environment, it has a covered garden that uses the space as a viewpoint towards the entire meadow that is in front of the house, inspired by the forms of Japanese temples such as a sacred space to inhabit and medit...
Project name
Inzeta House
Architecture firm
Veliz Arquitecto
Tools used
SketchUp, Lumion, Adobe Photoshop
Principal architect
Jorge Luis Veliz Quintana
Visualization
Veliz Arquitecto
Typology
Residential › House

