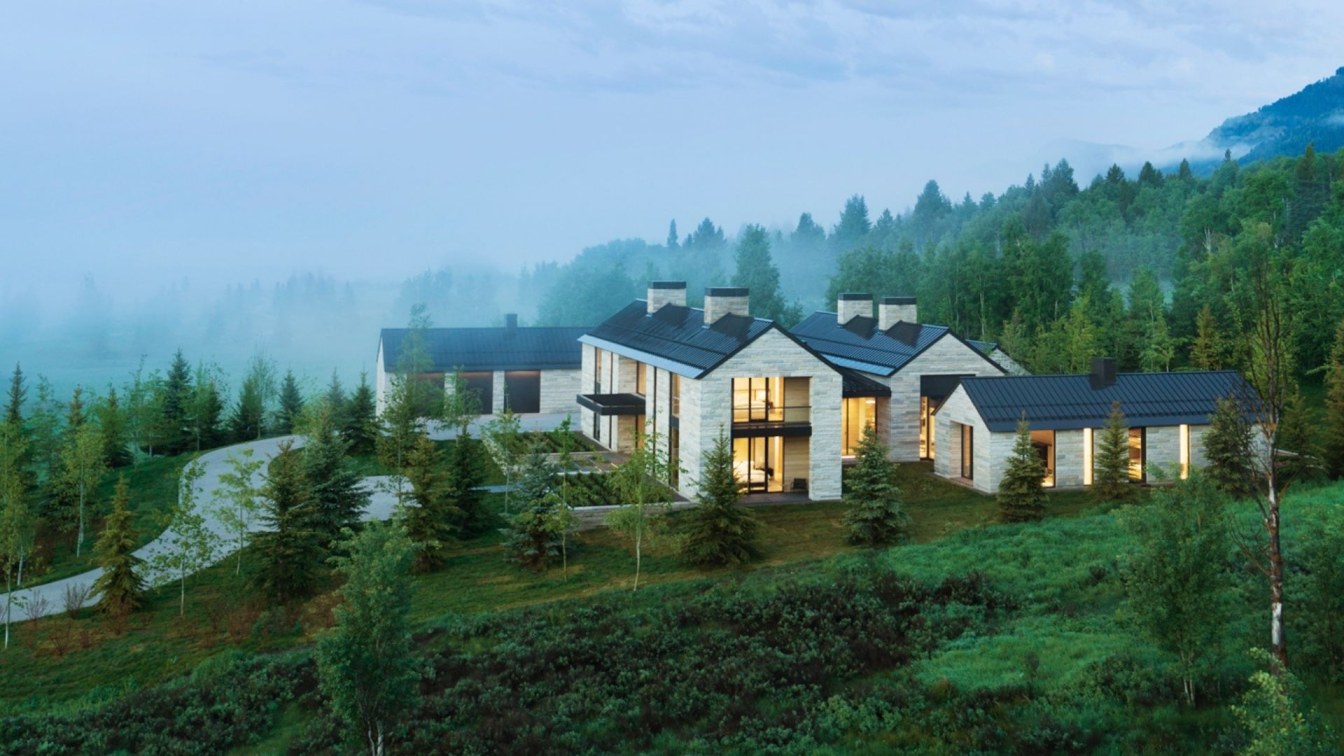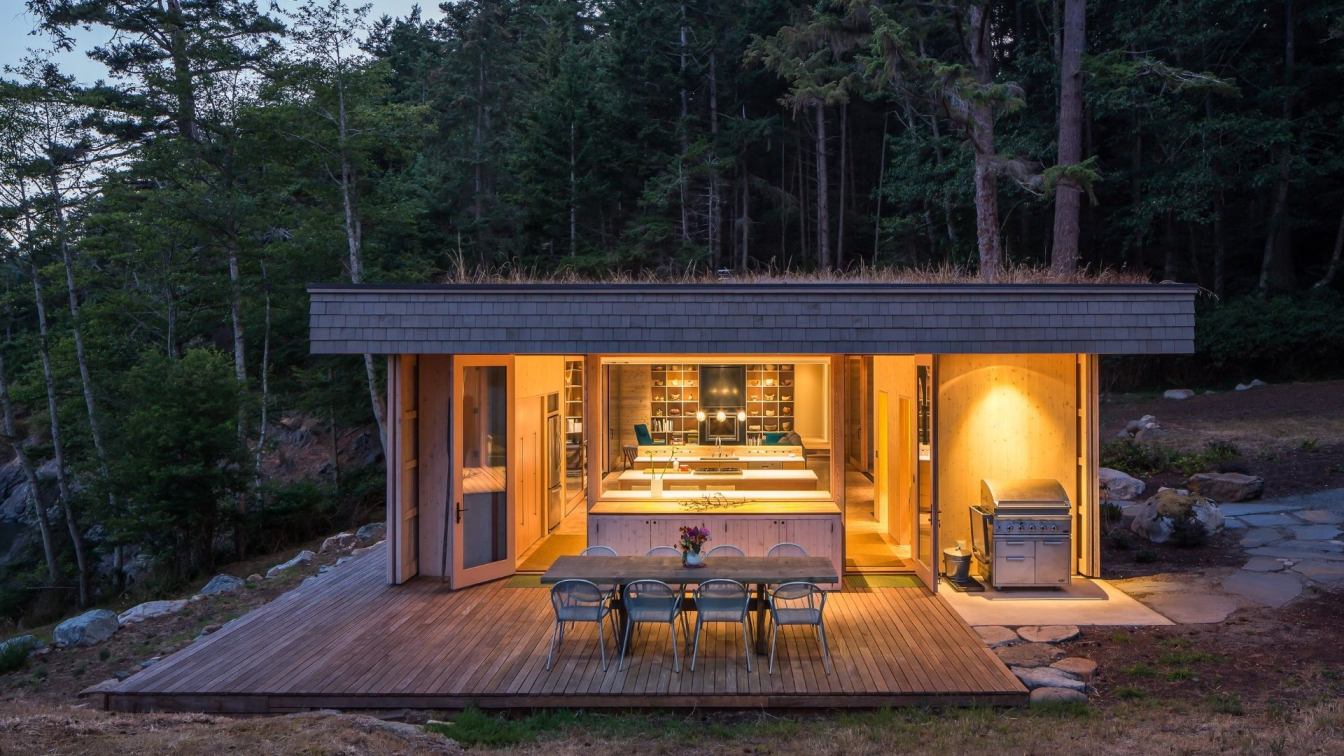Located on a steep terrain in heavy bushland, the design evolved around the concept of repurposing used shipping containers into a small yet bespoke family home. The expression of raw materials juxtaposed within the native and extraordinary landscape became the cornerstone of the design. Constraints included bushfire controls, protection of native...
Project name
Container House
Architecture firm
Rama Architects
Location
Church Point, Sydney, Australia
Principal architect
Thomas Martin, Daniel Raymond
Design team
Thomas Martin, Daniel Raymond
Interior design
Rama Architects
Structural engineer
GZ Engineering
Material
Steel, Glass, Wood
Typology
Residential › House
The project is located 40 kilometers from Quebec City, Canada, the location has amazing forest, and the client is wants from us to show him how is the effect of his building on the nature and he asked us to design a cabin with dark color and combining with warm color from interior.
Project name
Superior A24
Architecture firm
Iltecor Studio
Tools used
Autodesk 3ds Max, Corona Renderer, Adobe Photoshop, Adobe Lightroom, Megascane
Visualization
Iltecor Studio
Typology
Residential › House
The clients own and operate a Los Angeles area retail gallery featuring a curated collection of west-coast artists. They desired a retreat with the feel of a contemporary art gallery, with plenty of wall space to display a rotation of their collection while also capturing expansive views offered by the site.
Project name
Collector’s Retreat
Architecture firm
Heliotrope Architects
Location
Orcas Island, Washington, USA
Construction
The Green Construction Company
Material
Wood, Concrete, Glass, Steel
Typology
Residential › House
An artist and an avid gardener/yoga enthusiast, the Mill Valley Cabins residents were looking to situate their growing retirement pursuits in spaces that would capture the imagination. The steeply sloping site that had long been their home offered seclusion and inspirational views within a woods of impressive pines and redwoods
Project name
Mill Valley Cabins
Architecture firm
Feldman Architecture
Location
Mill Valley, California, USA
Structural engineer
Yu Strandberg Engineering
Environmental & MEP
Geotechnical Engineer: Miller Pacific Engineering Group
Landscape
Green Roof and Landscape Designed by Jori Hook
Material
Wood, Glass, Metal
Typology
Residential › House
A luxuriant forest of Jeffrey and sugar pine mixed with white and red fir covers this two acre site at roughly 6,300 feet above sea level in the Martis Valley near the north shore of Lake Tahoe. Gently sloped, the site falls toward the south with views to the Northstar California ski resort.
Project name
Forest House
Architecture firm
Faulkner Architects
Location
Truckee, California, USA
Photography
Joe Fletcher Photography
Design team
Gregory Faulkner, Principal. Breanne Penrod, Project Manager
Interior design
Rory Torrigiani, Natalie Zirbel
Civil engineer
Shaw Engineering
Structural engineer
CFBR Structural Group
Environmental & MEP
Sugarpine Engineering (Mechanical Engineer), Sugarpine Engineering (Electrical Engineer), Collaborators NV5 (Geotechnical Engineer)
Lighting
Faulkner Architects
Construction
Glennwood Mountain Homes
Typology
Residential › House
mwworks designed a small cabin called the Little House, a 1,140-square-foot retreat nestled into the forest overlooking Hood Canal on the Olympic Peninsula in Washington state. "The small footprint ultimately served as an effective tool to govern the design process," notes the architects. "Focus was placed on the essentials...extras were edited out...
Project name
Little House
Architecture firm
mwworks
Location
Seabeck, Washington, USA
Interior design
Avery Cox Design
Landscape
Johnson Southerland
Structural engineer
PCS Structural Solutions
Construction
E&H Construction
Material
Wood, Glass, Stone, Metal
Typology
Residential › House
Five Shadows, located on a prime site at the base of the Teton Mountain Range, belies the density of the surrounding area. Sited at the western boundary of a development, the project lives in the fringes of a meadow near an aspen and conifer forest that cascades down from the summit of Rendezvous Peak.
Project name
Five Shadows
Architecture firm
CLB Architects
Location
Teton Village, Wyoming, USA
Photography
Matthew Millman
Principal architect
Eric Logan, Andy Ankeny
Design team
Eric Logan, AIA, Principal. Andy Ankeny, AIA, Principal. Sam Ankeny, AIA, Associate
Interior design
Philip Nimmo
Civil engineer
Nelson Engineering
Structural engineer
KL&A, Inc.
Environmental & MEP
JM Engineering (Mechanical Engineer), Helius Lighting Group (Electrical Engineer)
Landscape
Hershberger Design
Typology
Residential › House
Located on a rocky, wind-swept south facing shoreline; this retreat home nestles into the landscape to harmonize with its surroundings and minimize exposure to weather. The home is a vacation retreat for a family of four, who desired a low-impact home with a strong connection to land and sea.
Project name
Lone Madrone
Architecture firm
Heliotrope Architects
Location
Orcas Island, WA, USA
Design team
Joe Herrin, Mike Mora, Jonathan Teng
Interior design
Ore Studios (Interior Furnishings)
Structural engineer
Swenson Say Faget
Typology
Residential › House

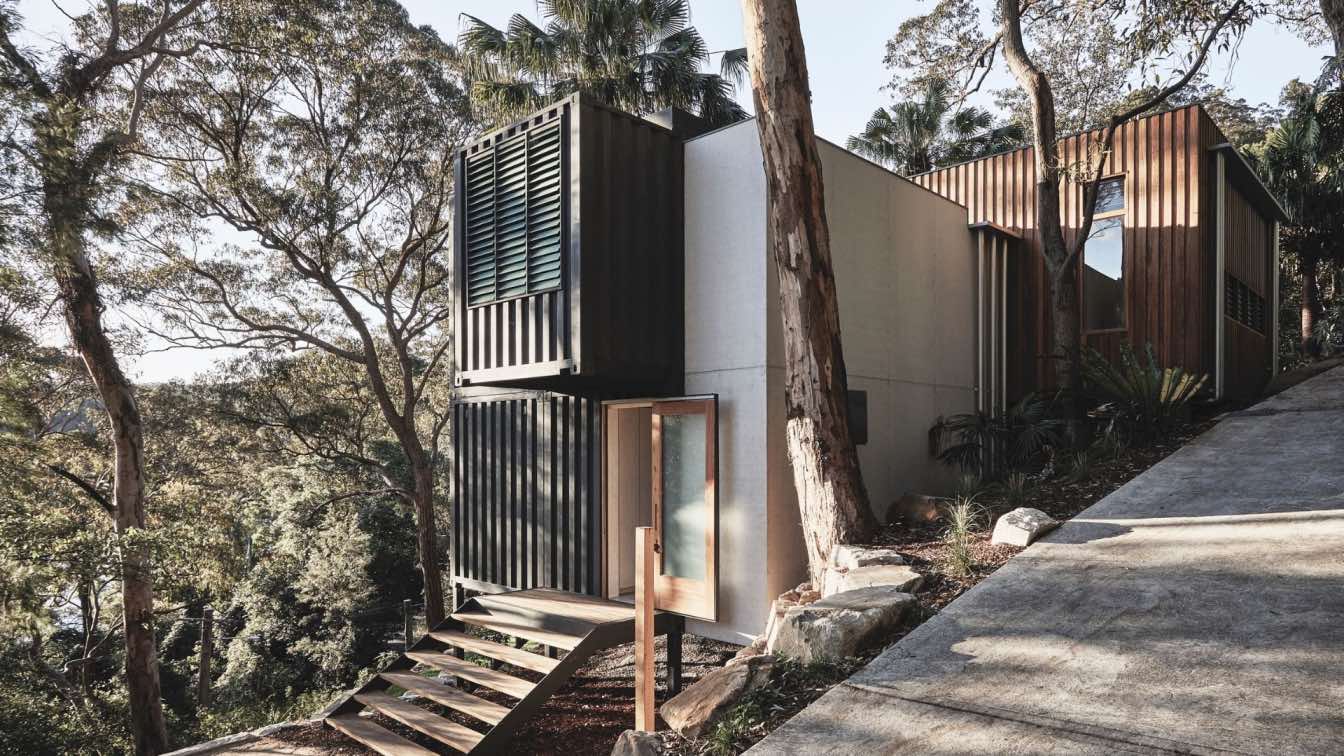
-(1).jpg)
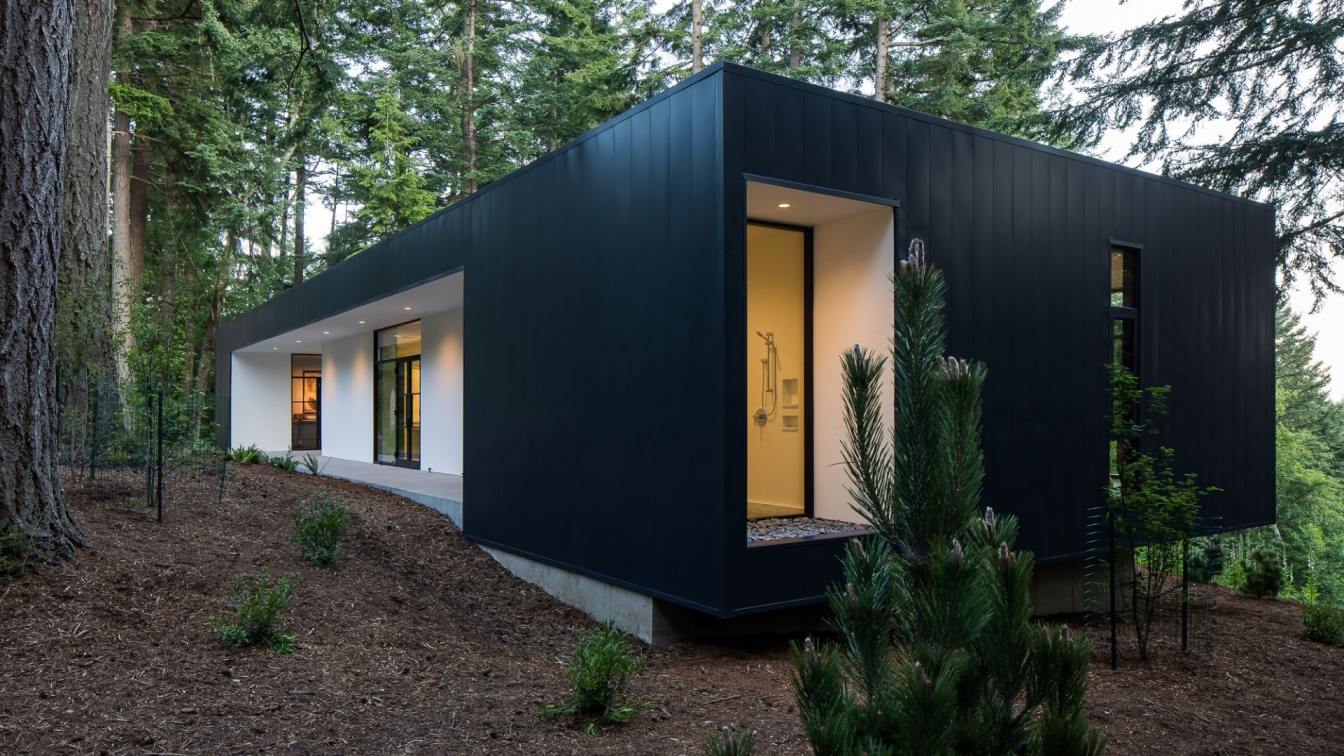
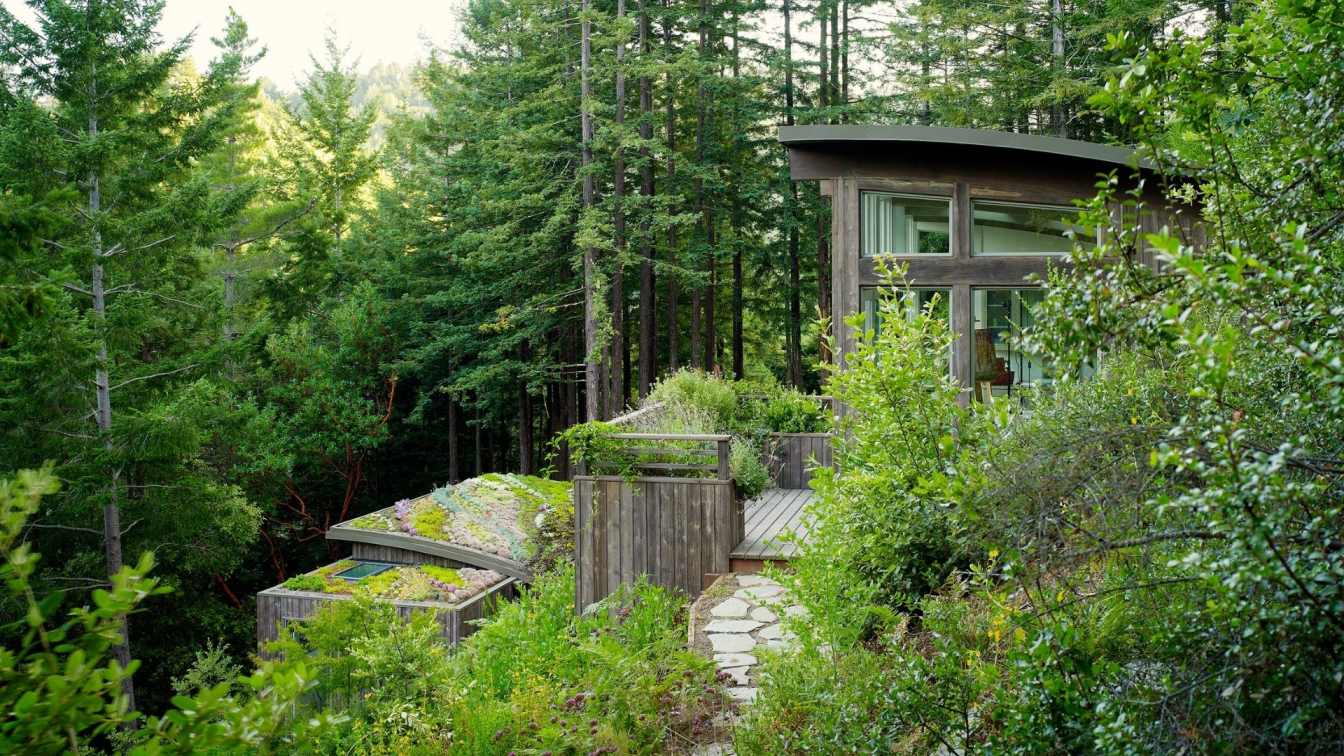
-(1).jpg)
.jpg)
