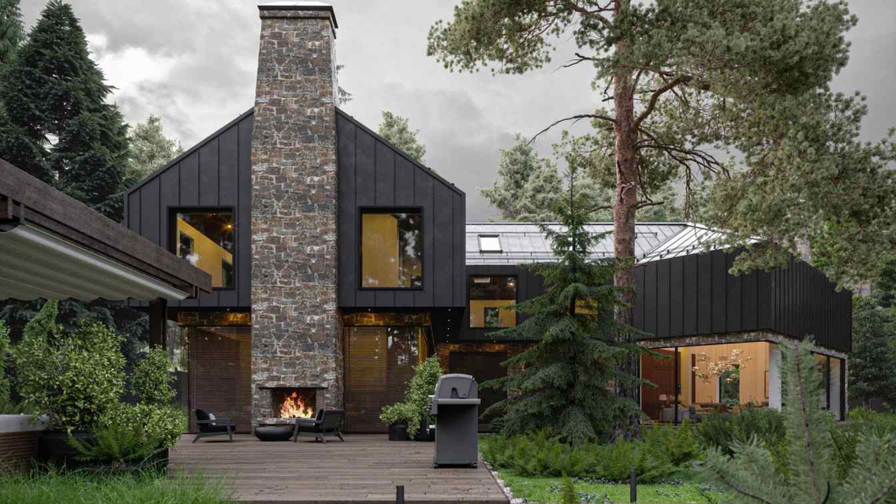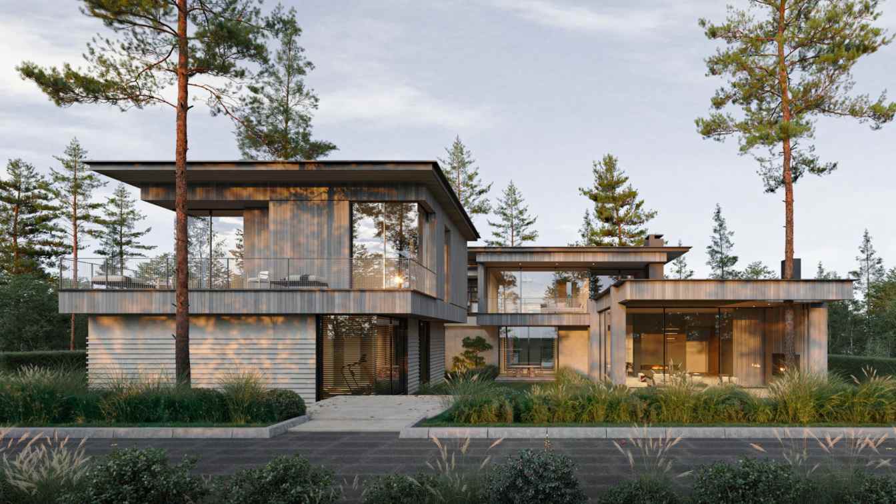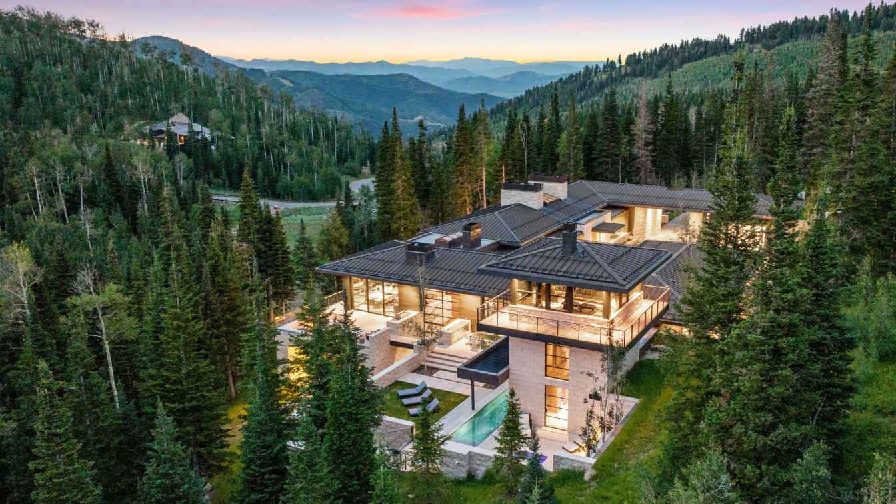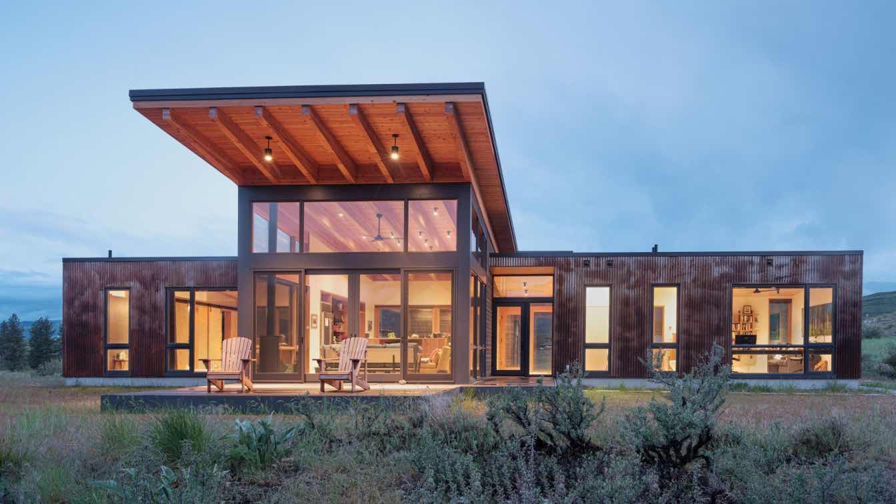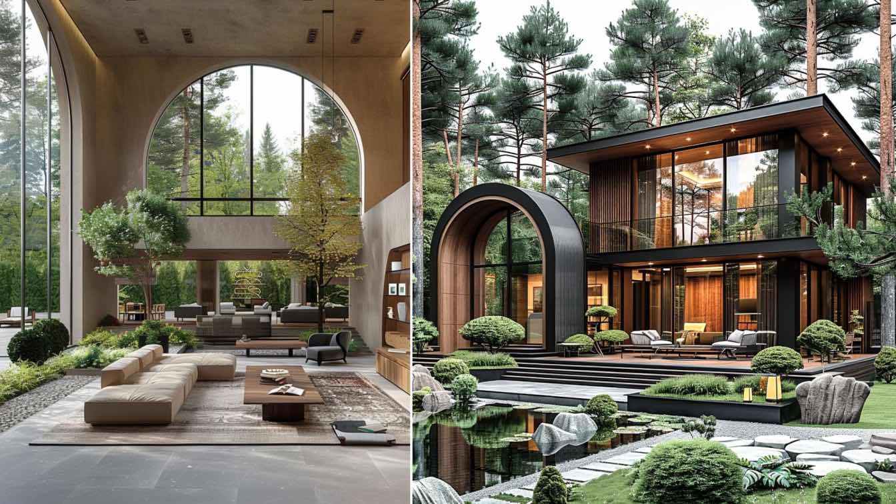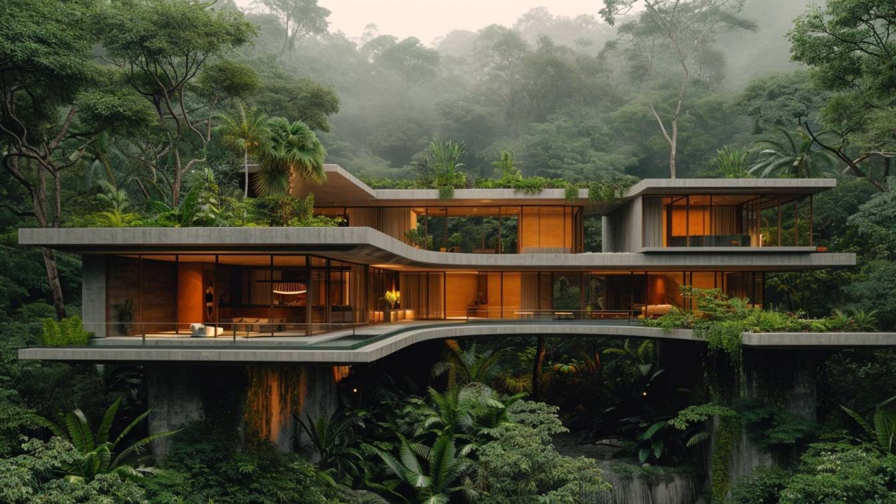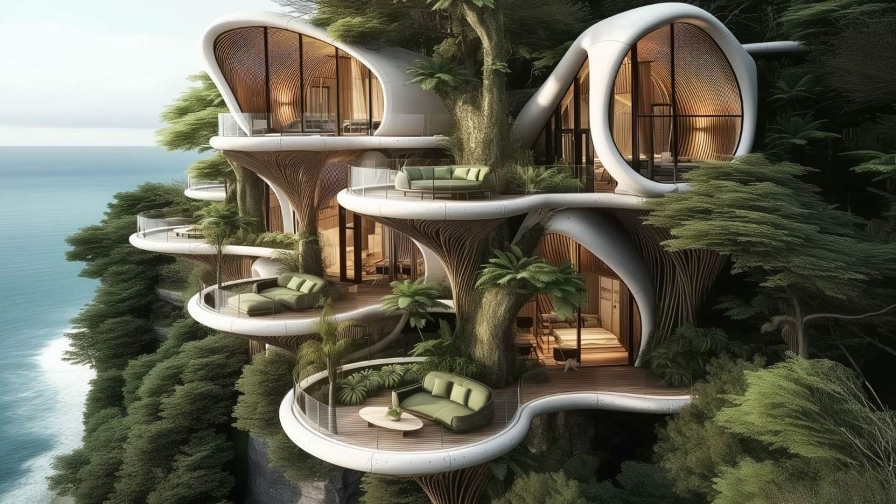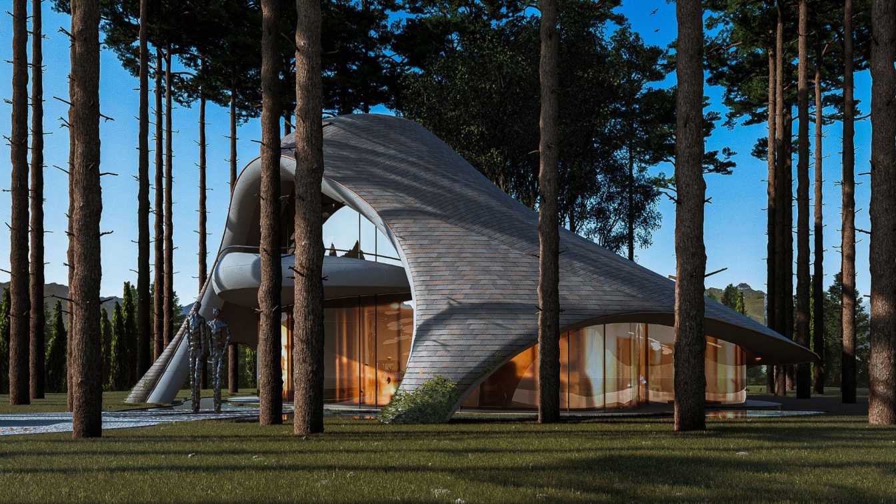: Cozy brutalism is almost a classic, but in point of fact not at all. Our project of a country mansion, that is firmly put on the location and in the landscape. This house is a fascinating architectural style that combines elements of brutalism with a cozy and inviting atmosphere.
Location
Moscow region, Russia
Tools used
Autodesk 3ds Max
Principal architect
Alexey Gorodkov
Typology
Residential › House
The main entrance and garage are positioned at the lowest point of the site. The house is oriented according to maximum insolation and viewpoints: a beautiful landscape with pine and birch trees opens from the windows, and enough natural light enters the premises. This solution allowed distancing the house from dense development and concentrating i...
Architecture firm
Kerimov Architects
Tools used
Autodesk 3ds Max, Corona Renderer
Principal architect
Shamsudin Kerimov
Visualization
Kerimov Architects
Status
Under Construction
Typology
Residential › House
Emerging on a monolithic plinth from the craggy slopes of Park City, Utah, the 18,000-square-foot home offers moments of respite for an active, outdoors-oriented family. Constructed within the award-winning development The Colony at White Pine Canyon with CLB and The Iluminus Group, Monitor’s Rest is an elegant outcropping set apart by its high-alt...
Project name
Monitor’s Rest
Architecture firm
CLB Architects
Location
Park City, Utah, USA
Photography
Kevin Scott, Engel & Völkers Park City
Design team
Architecture: Eric Logan, Andy Ankeny, Brent Sikora, Jake Ostlind, Cassidy Stickney. Interior Design: Sarah Kennedy, Jaye Infanger, Erica Hawley
Collaborators
Developer: The Iluminus Group
Interior design
CLB Architects and The Iluminus Group
Civil engineer
Sherwood Design Engineers
Structural engineer
KL&A, Inc.
Environmental & MEP
Energy 1
Landscape
Design Workshop
Construction
Magelby Construction
Material
Brick, concrete, marble, glass, wood, stone, etc.
Typology
Residential › House
Prentiss Balance Wickline Architects: Perched atop a steep river bank, the Chewuch Cabin offers equal amounts of shelter from and exposure to north-central Washington’s rugged beauty. A high, linear roof gestures emphatically toward the river and foothills beyond, forming a primary axis. A low, rectilinear form intersects, creating a distinctive cr...
Project name
Chewuch River
Architecture firm
Prentiss Balance Wickline Architects
Location
Winthrop, Washington, United States
Photography
Eirik Johnson, Kes Efstathiou
Principal architect
Tom Lenchek
Design team
Tom Lenchek, Principal Architect. Shawn Kemna, Project Architect. Morgan Law, Project Architect
Structural engineer
Harriott Valentine Engineering
Landscape
Windy Valley Landscaping
Construction
Lost River Construction
Material
Mechanically-seamed metal roof. Siding: Pre-weathered 24 gauge Corrugated Steel. Floors: Concrete. Interior ceilings and walls: Plywood
Typology
Residential › House
Rezvan Yarhaghi: In the serene embrace of a dense forest stands a modern, luxurious house, a perfect amalgamation of contemporary architectural brilliance and the natural beauty that surrounds it. The house, with its sleek lines and sophisticated design, epitomizes modern luxury while harmoniously blending with its environment. This essay explores...
Project name
Harmony in Nature: The Modern Luxurious House Amidst the Forest
Architecture firm
Rezvan Yarhaghi
Location
Mazandaran, Iran
Tools used
Midjourney AI, Adobe Photoshop, lookXai
Principal architect
Rezvan Yarhaghi
Site area
Mazandaran forest
Visualization
Rezvan Yarhaghi
Typology
Residential › House
In the heart of the lush Amazon rainforest, our architectural masterpiece emerges, blending seamlessly with the natural beauty that surrounds it. Our modern villa design stands proudly in the highlands, offering a harmonious integration of luxury living and profound respect for the environment.
Project name
Amazon House
Architecture firm
Infinity Art Studio
Location
Amazon rainforest
Tools used
Midjourney AI, Adobe Photoshop
Principal architect
Alireza Nadi
Design team
Infinity Art Studio
Visualization
Alireza Nadi
Typology
Residential › Villa
Nestled within the coastal forests of New Zealand, Zenith Grove emerges as a beacon of architectural innovation and sustainable design. This small forest residence, delicately perched atop a tree, represents a harmonious fusion of futuristic aesthetics and organic forms, redefining the boundaries of contemporary living.
Project name
Zenith Grove
Architecture firm
Masoumeh Aghazade
Location
Coromandel Forest, New Zealand
Tools used
Midjourney AI, Adobe Photoshop
Principal architect
Masoumeh Aghazade
Design team
Studio Bafarin
Visualization
Masoumeh Aghazade
Typology
Residential › Forest House
In the wonderful setting of our architectural story, the rest cabin in the middle of the forest comes to life under the skillful vision of Veliz Arquitecto. This unique work, characterized by an organic form of self-supporting concrete, reflects skill and creativity.
Project name
Forest Goddess Cabin
Architecture firm
Veliz Arquitecto
Tools used
SketchUp, Lumion, Adobe Photoshop
Principal architect
Jorge Luis Veliz Quintana
Design team
Jorge Luis Veliz Quintana
Visualization
Veliz Arquitecto
Typology
Residential › Cabin

