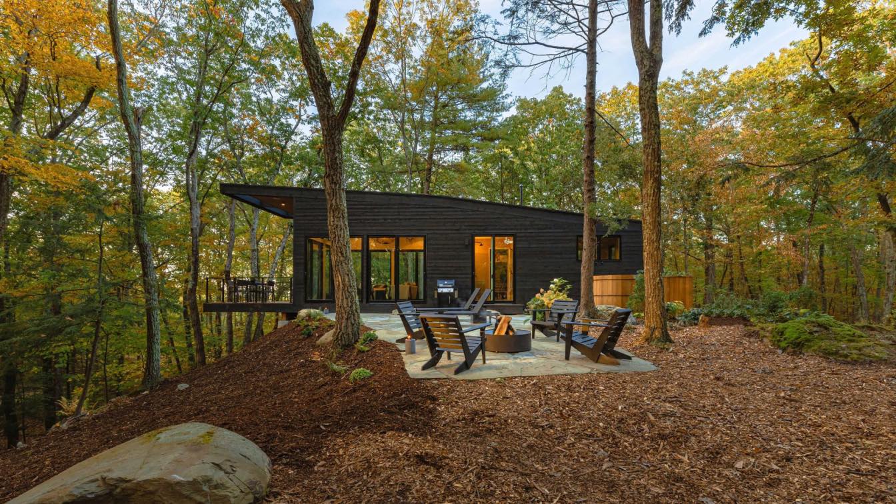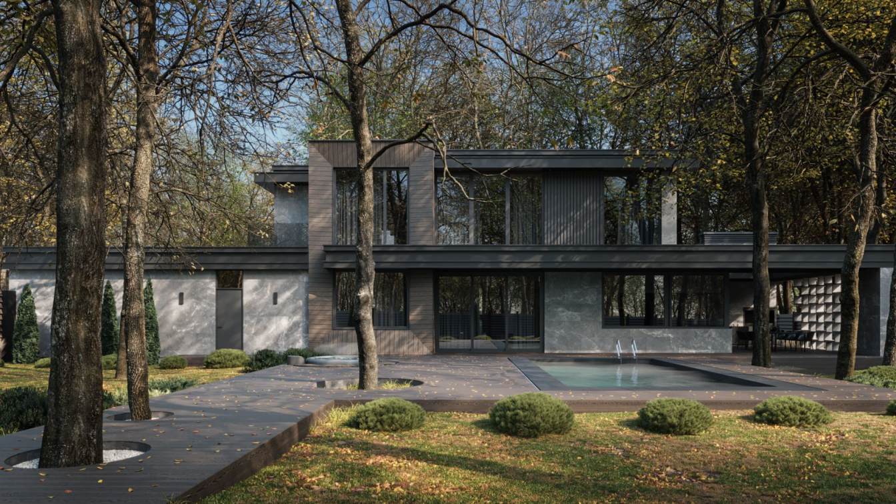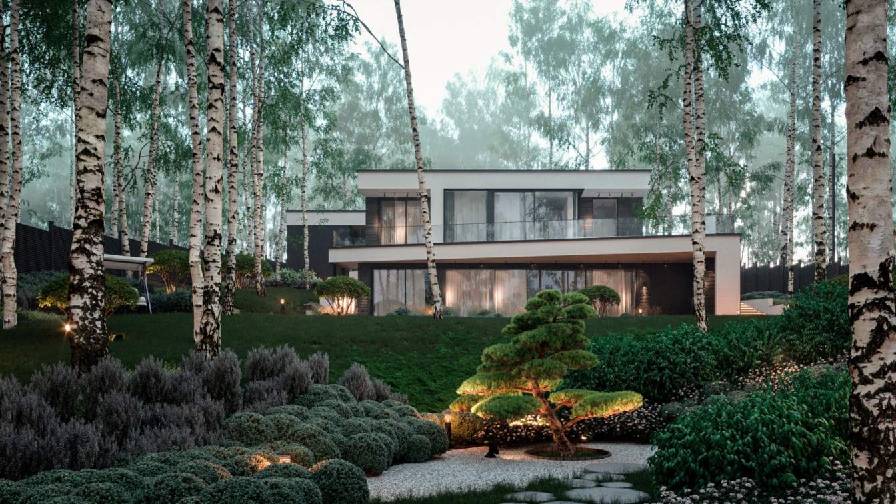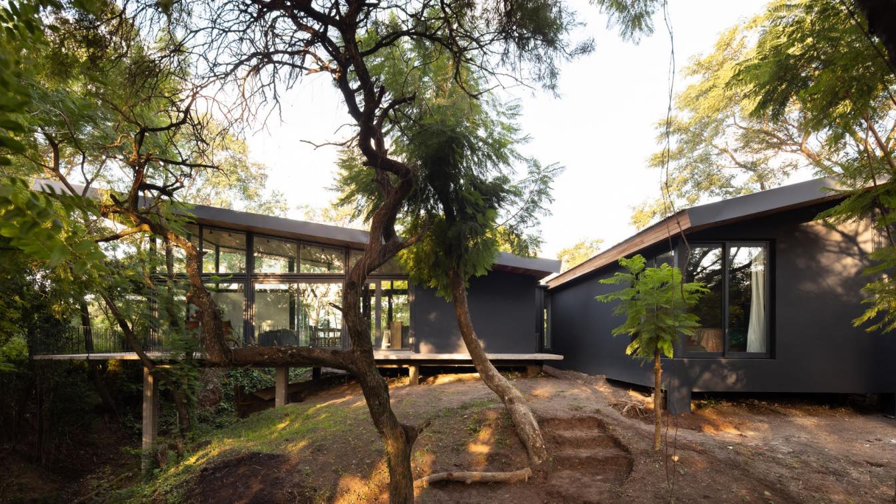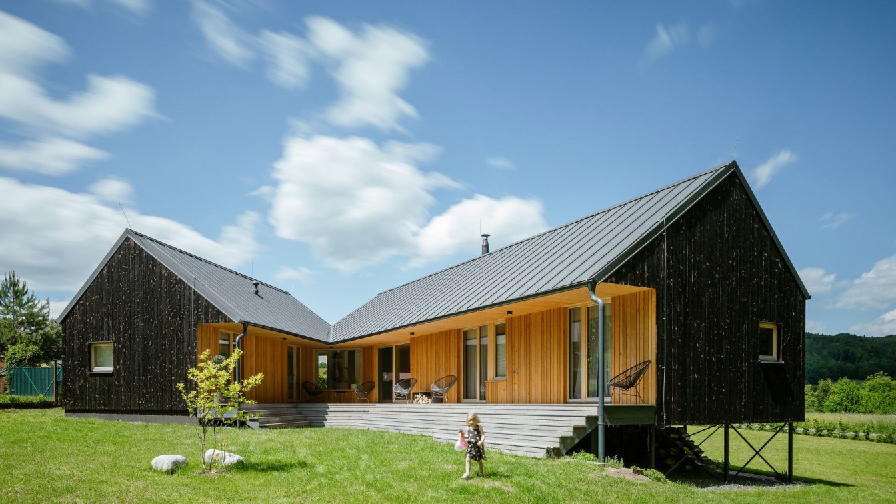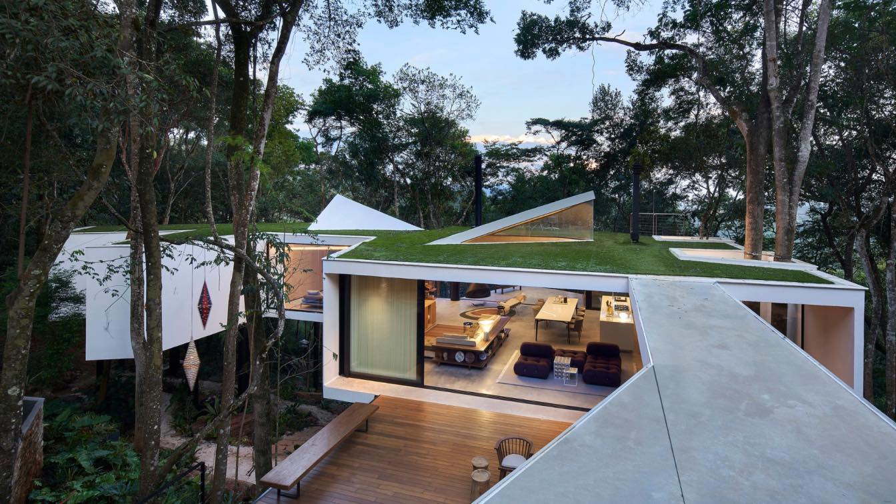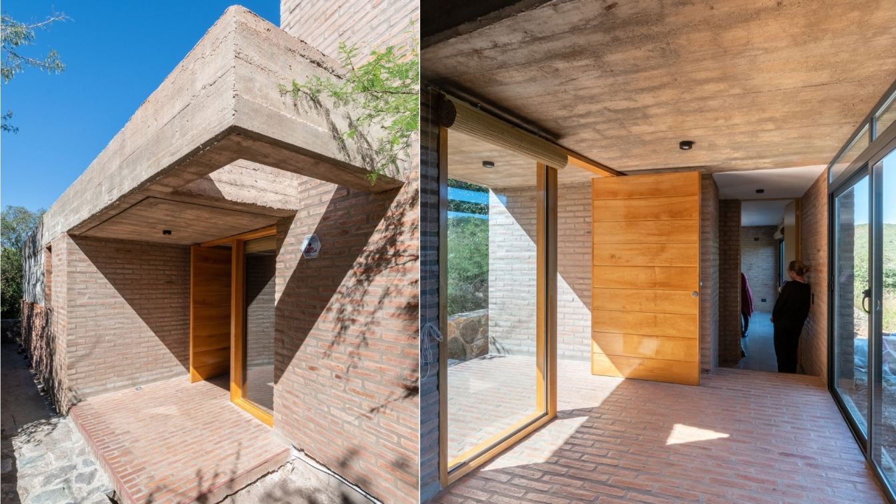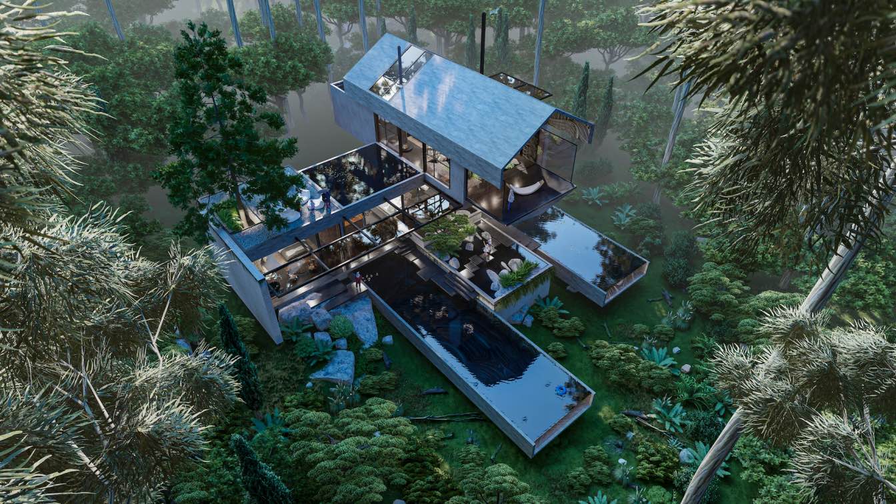Perched on a forest cliff overlook in Rhinebeck, NY, Cabana is everything but just enough. This modernist wooded retreat is the perfect cantilevered respite. Rustic materials combine with masculine and minimal interiors.
Architecture firm
S3 Architecture
Location
Rhinebeck, New York, United States
Material
Black stained cedar clad, White oak rough sawn, UV oiled wood flooring, Porcelain wood grain tile
Typology
Residential › House
Monogram House is located on a plot with oak trees in the suburb of Kharkiv. The architecture of the house harmonizes with the environment and at the same time, confidently occupies a wide space and attracts a lot of attention. The dark wooden panels on the facade and terrace add to the coziness.
Project name
Monogram House
Location
Kharkiv, Ukraine
Tools used
ArchiCAD, Autodesk 3ds Max, Corona Renderer, Adobe Photoshop
Principal architect
Denis Davydov, Anton Derkach, Mariia Voronchykhina
Visualization
Eugene Mironenko
Typology
Residential › House
Whitewood AE House is a two-story house in the cottage village of Whitewood. The cottage is surrounded by birch trees and placed on complex terrain. The main feature of this cottage is the view from the entrance hall to the birch grove and a large area of glazing, which creates a single stained-glass window as if erasing the boundary between the ro...
Project name
Whitewood AE House
Location
Kharkiv, Ukraine
Tools used
ArchiCAD, Autodesk 3ds Max, Corona Renderer, Adobe Photoshop
Principal architect
Denis Davydov, Dana Auziak, Anton Derkach
Collaborators
Veronika Chertova (Landscape design)
Visualization
Eugene Mironenko
Typology
Residential › House
In the first visit to the land, with the first look, the design premise of this new project was clear. Nature in its best expression and respect for it. On the adjoining land, a gallery forest, a protected area, maintained the essence of the place. How to ignore all the strength and energy that was lived there? The leading role here is shared, natu...
Project name
Casa La Arbolada
Architecture firm
Arquitecta Indiana Sarubi
Location
La Paz, Entre Ríos, Argentina
Principal architect
Indiana Sarubi
Collaborators
Alejandro Tedesco (Architect). Thermal insulation: Celulosa Proyectada CELULOSA PRO LITORAL. Air conditioning: Baxi boiler with radiant floor system. Confort Ingenieria. Openings: Lues. Floors: Porcelanato Tendenzza / Cermicos San Lorenzo. Coating: Microcemento Recuplast / La Fresca Viruta Pintureria / Piu Ceramicos. Faucets: FV. Sanitary: Ferrum S.A. / Deca
Built area
Covered area: 137 m². Semi-covered area: 35 m²
Structural engineer
Gustavo Barolin
Material
Wood, glass, metal
Typology
Residential › House
Located on the south edge of the Rybí village, Moravian-Silesian Region, the building site is marked out by the edge of the access road, the local stream and neighbouring property fencing. It is a sizeable plot of land, but with a significantly reduced buildable area.
Project name
House with In-law Suite
Location
Rybí 424, 742 65 Rybí, Czech Republic
Principal architect
Václav Kocián, Zdeněk Liška
Collaborators
Fire safety engineering: Pavla Tvrdá. EPC: Tomáš Brückner
Built area
Built-up Area 145 m²; Usable Floor Area 124 m²
Structural engineer
Martin Wünsche
Construction
Richard Kovář
Material
Steel, Wood, Glass
Typology
Residential › House
A place immersed in lush Atlantic Rainforest nature. A terrain filled with large leafy trees, foliage, shrubs, birds and wild animals. A challenging topography with a steep slope, characteristic of the Nova Lima region in Minas Gerais. This is the place where Casa Açucena is inserted.
Project name
Açucena House (Casa Açucena)
Architecture firm
Tetro Arquitetura
Location
Rua dos Jacarandás, 1012 - Jardins de Petrópolis - Nova Lima, Minas Gerais, Brazil
Photography
Jomar Bragança
Principal architect
Carlos Maia, Débora Mendes, Igor Macedo
Design team
Carlos Maia, Débora Mendes, Igor Macedo
Collaborators
Laura Georgia Rodrigues Layoun, Otávio, Daniele Meloni, Déborah Martins
Structural engineer
M Estruturas
Visualization
Igor Macedo
Tools used
SketchUp, Lumion
Material
Concrete, wood, glass, steel
Typology
Residential › House
This project is located in Cuesta Blanca, Cordoba. The town is known for being a part of a water reserve called Los Gigantes, which is an ecologically-protected area where the conservation of its special native forest ecosystem is the main focus.
Project name
Casa Escondida (Hidden House)
Architecture firm
Ravelo Julia – Sur Taller de Arquitectura
Location
Cuesta Blanca, Córdoba, Argentina
Photography
Gonzalo Viramonte
Principal architect
Ravelo Julia
Collaborators
Vanesa Brizuela, Sofia Bringas, Manuel Villafañe
Civil engineer
Tissera Marcela
Tools used
AutoCAD, SketchUp
Material
Reinforced Concrete, Bricks, Wood, Stone
Typology
Residential › House
"Dew House" We ask the forest for permission to enter it and as a drop of dew we arrive in the form of architecture and we sit through very marked forms and raw materials and that the impact of time is responsible for providing the best finishes, it is important for us in this concept.
Architecture firm
Veliz Arquitecto
Tools used
SketchUp, Lumion, Adobe Photoshop
Principal architect
Jorge Luis Veliz Quintana
Visualization
Veliz Arquitecto
Typology
Residential › House

