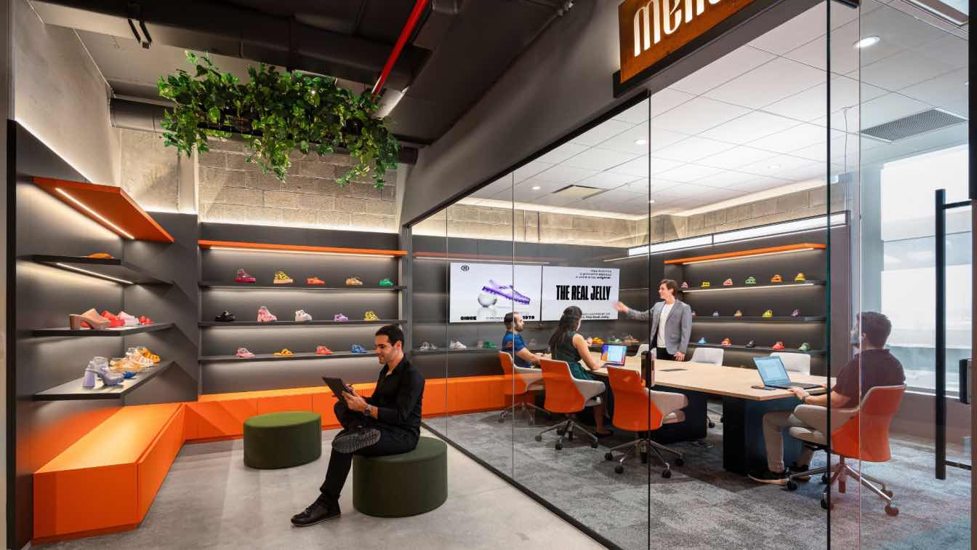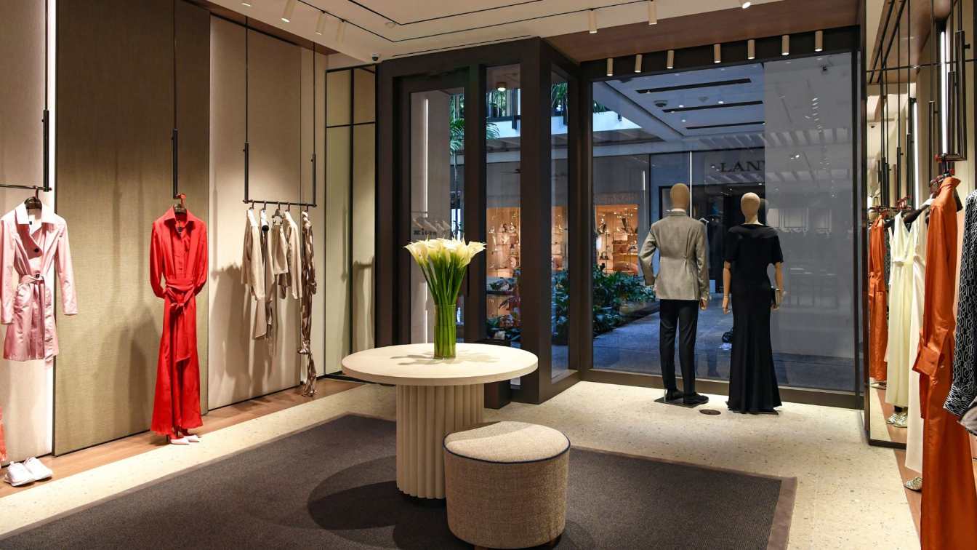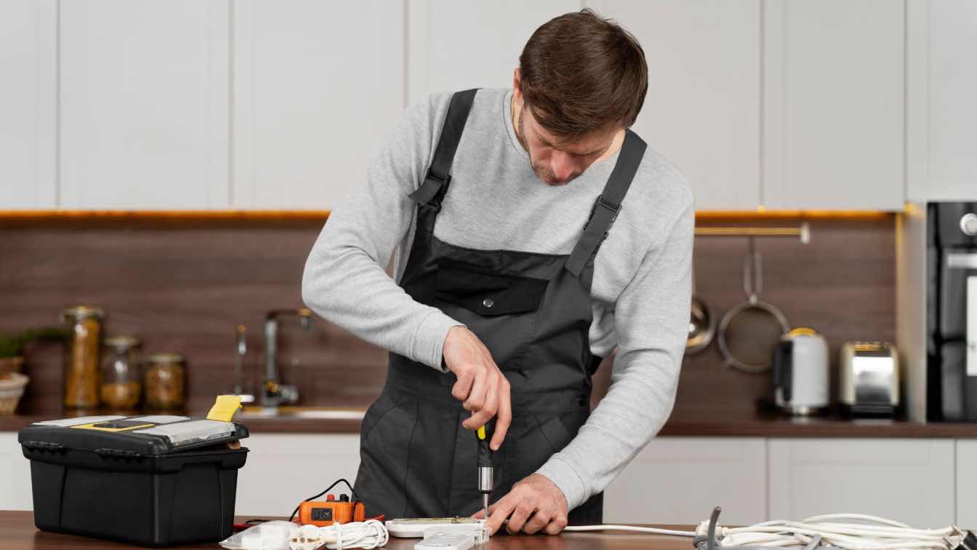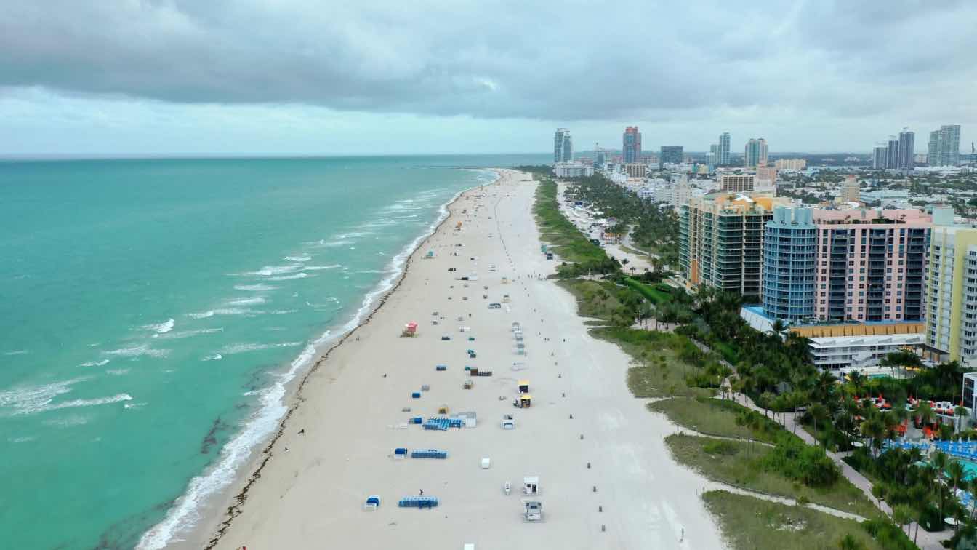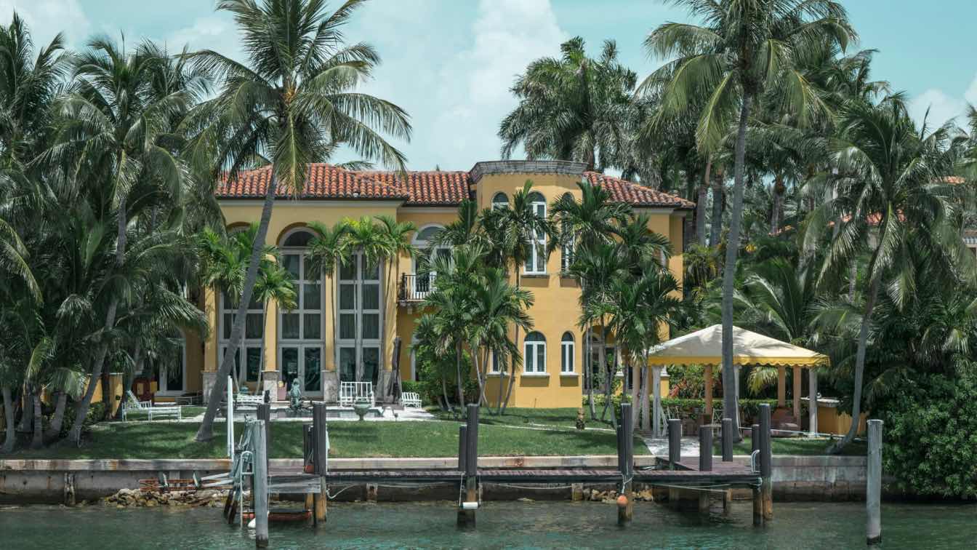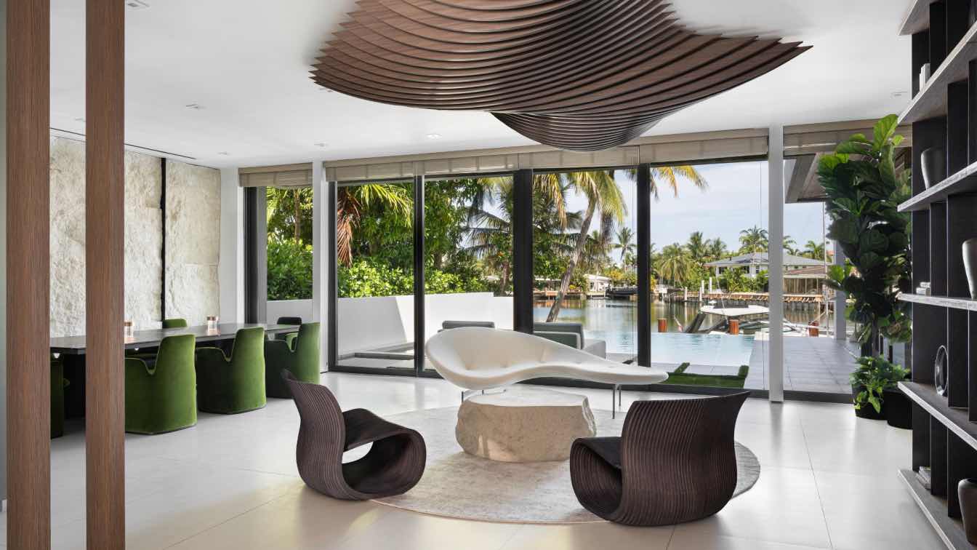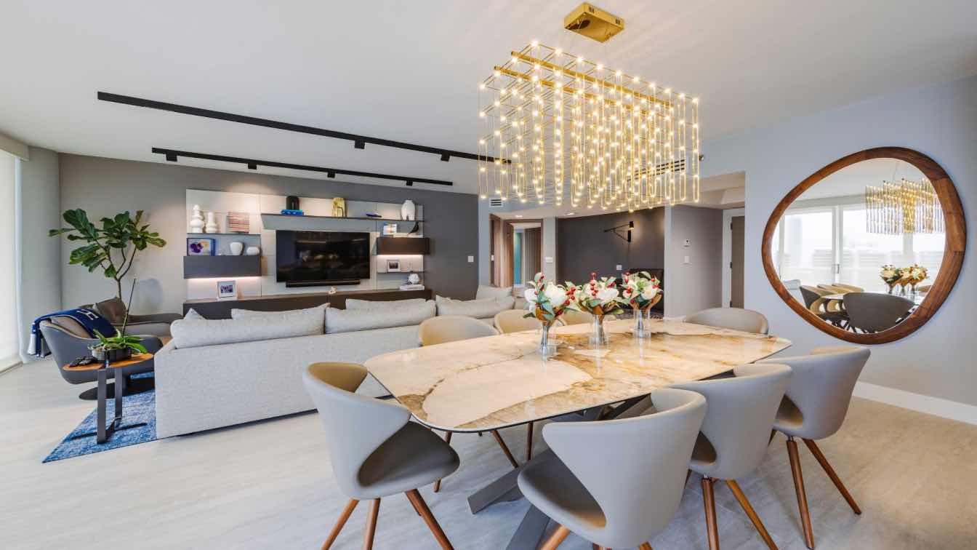Grendene’s global headquarters is located in the heart of Wynwood, Miami, and was designed by Nar Design Studio. The interior concept embraces a relaxed atmosphere that merges tropical culture with fashion and design.
Project name
Grendene Global Headquarters
Architecture firm
Nar Design Studio
Location
Wynwood, Miami, Florida, USA
Photography
Gabriel Volpi
Principal architect
Nicholas Gennari & Roberto Racy
Design team
Nicholas Gennari, Roberto Racy
Built area
3,190 ft² / 297 m²
Interior design
Nicholas Gennari, Roberto Racy
Lighting
Nicholas Gennari, Roberto Racy
Construction
Padovezi Service
Visualization
Nar Design Studio
Client
Grendene Global Brands
Typology
Commercial › Office
The new Kiton boutique at Miami's Bal Harbour Shops, designed by B+Architects, is strategically located on the ground floor. Lush tropical vegetation filtering intense natural light and the typical Florida blue sky are undoubtedly the defining elements of one of the world's premier luxury malls.
Project name
Flagship Store KITON at MIAMI Bal Harbour Shops
Architecture firm
B+Architects
Location
Miami, Florida, USA
Photography
Peter Halmagyi Photo, B+Architects
Interior design
B+Architects
Material
Canaletto walnut wood, italian marble, table, made of hand-spatulated resin
Is your appliance broken, and you don’t know who to contact? Check out the best appliance repair companies that we have carefully selected.
Framing is a fundamental phase in the construction process that involves creating the skeletal structure of a building. In the construction industry, framing refers to the assembly of the building’s structural framework, which provides support and shape to the entire edifice.
Written by
Liliana Alvarez
Photography
Daniel Alvarado
Owning an older home in Florida doesn't have to be stressful. If you decide to invest in thoughtful upgrades or just sell as-is, there is someone looking for precisely what you have available.
Written by
Liliana Alvarez
Some places never go out of style. Florida’s unique climate and vibrant cultural diversity resulted in a wide variety of house styles that blend both function and aesthetics.
Written by
Liliana Alvarez
Photography
Matin Keivanloo
In response to the evolving dynamics of modern lives, architects Nicholas Gennari and Roberto Racy of Nar Design Studio embarked on an interior design project that highlights the essential role our homes play in our overall well-being.
Project name
SK Residence
Architecture firm
Nar Design Studio
Location
Surfside, Miami, Florida, USA
Photography
Gabriel Volpi
Principal architect
Nicholas Gennari & Roberto Racy
Design team
Nicholas Gennari, Roberto Racy
Interior design
Nicholas Gennari, Roberto Racy
Lighting
Nar Design Studio
Supervision
Nar Design Studio
Visualization
Nicholas Gennari & Roberto Racy
Tools used
AutoCAD 2D, SketchUp, Lumion, Adobe Photoshop, Adobe Lightroom
Construction
CH Construction
Typology
Residential › House, Interior Renovation
Located in Miami, this apartment stands out for its contemporary design and its impressive ocean view, which is one of its greatest attributes. The architectural proposal fuses aesthetics and functionality, generating spacious, comfortable and bright spaces.
Architecture firm
Concepto Taller de Arquitectura
Location
Miami, Florida, USA
Photography
Emotion Works, Inc. Eugenio Wilman
Principal architect
Alberto Dana
Design team
Tonathiu Jacinto, Francisco Bello
Interior design
Alberto Dana
Environmental & MEP engineering
9Up Design Group Inc
Lighting
9Up Design Group Inc
Material
Travertine marble, WPC Wood paneling
Construction
9Up Design Group Inc
Supervision
9Up Design Group Inc
Typology
Residential › Apartment

