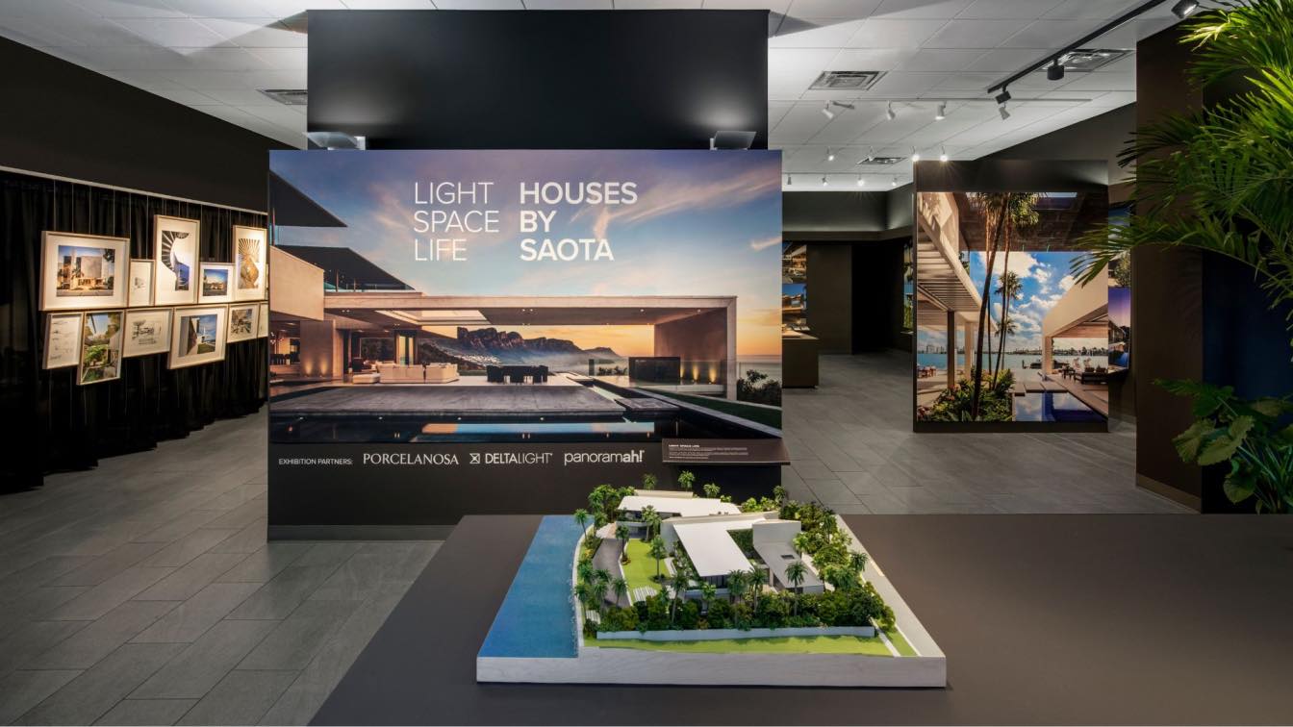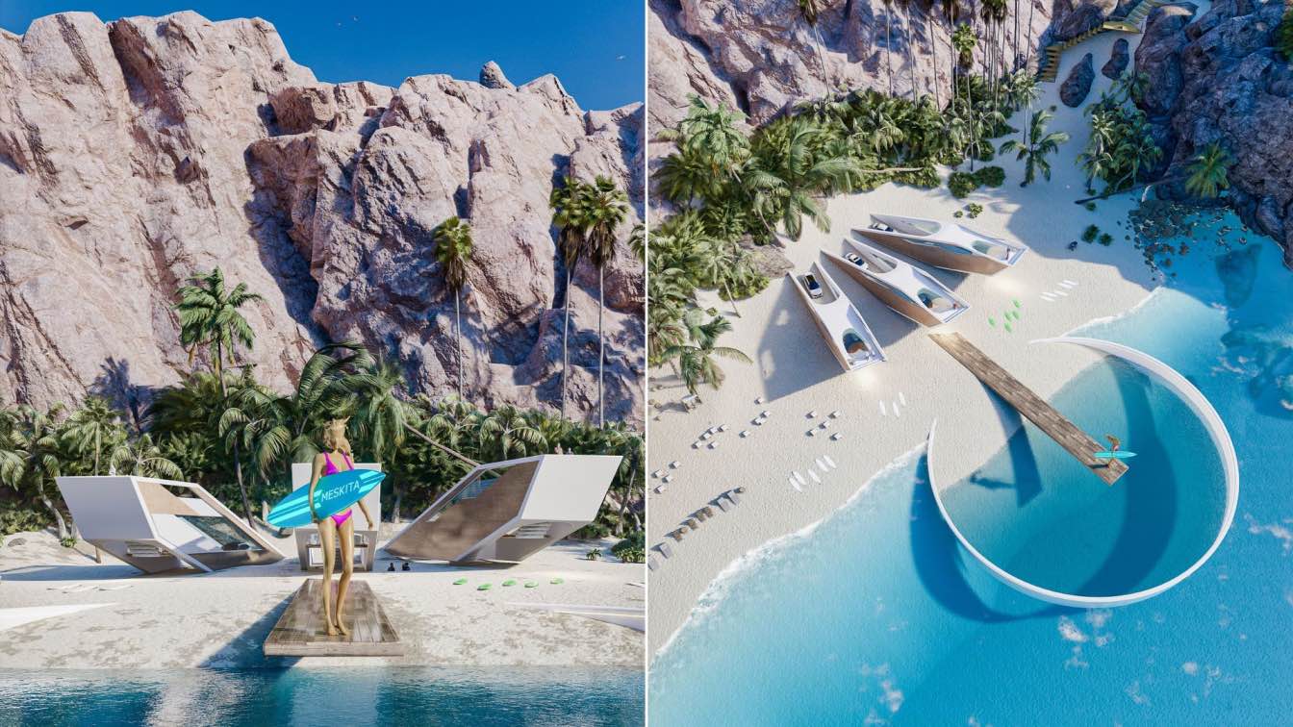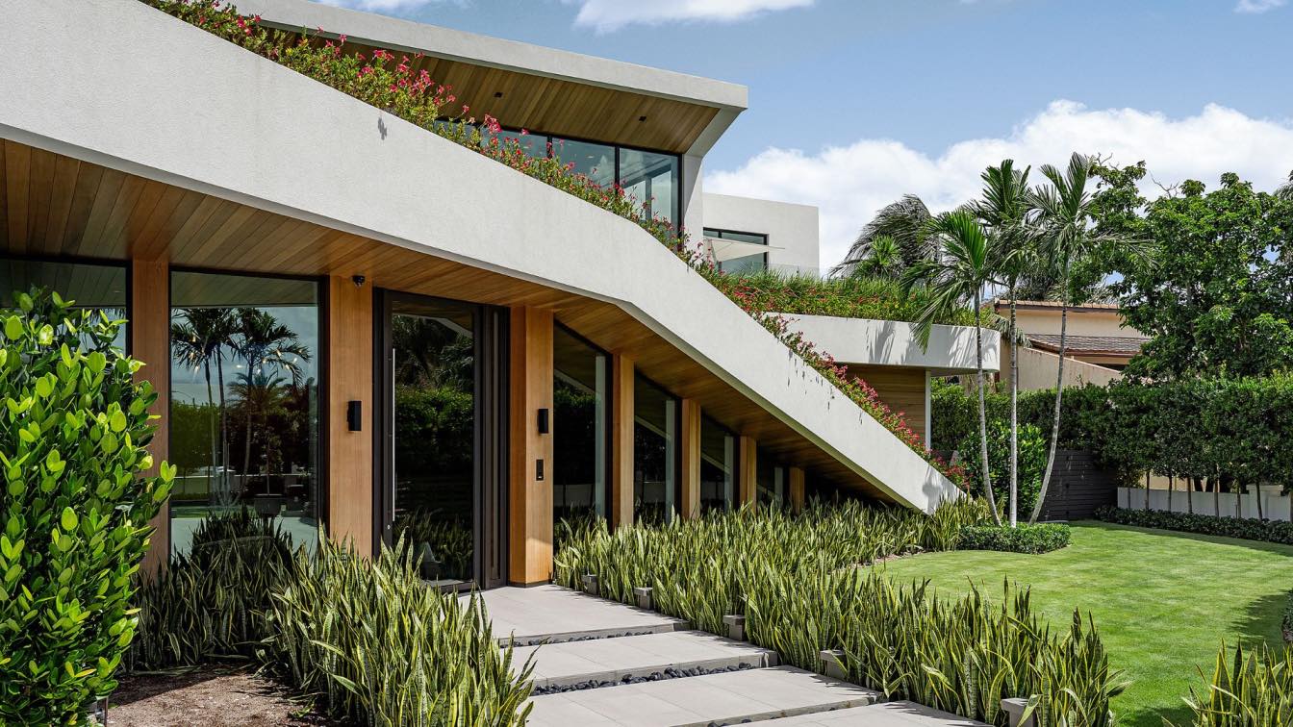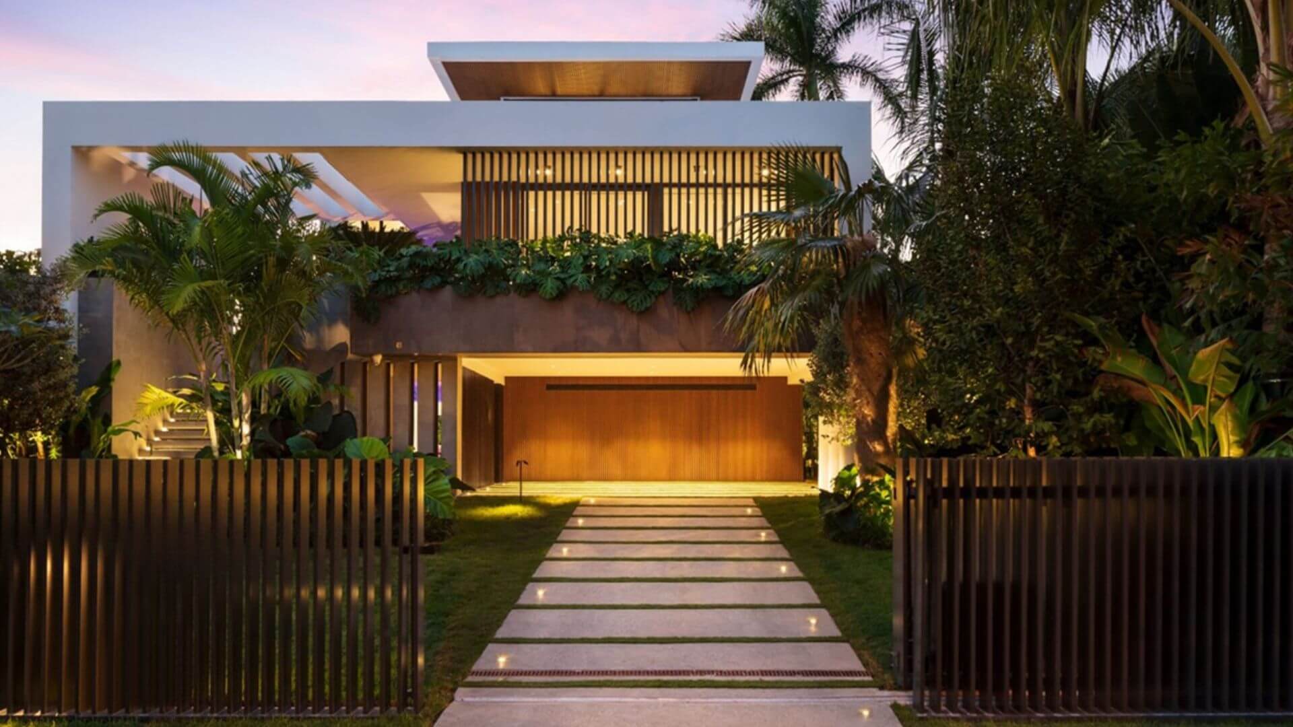New Hotel Concept for Miami, my arrival in this beautiful place has generated in me the inspiration to combine its culture, its climate, its architecture, its people, its vegetation, patience has never been able to overcome my desire to create.
Project name
Hotel Bolazzi
Architecture firm
Veliz Arquitecto
Tools used
SketchUp, Lumion, Adobe Photoshop
Principal architect
Jorge Luis Veliz Quintana
Design team
Jorge Luis Veliz Quintana
Visualization
Veliz Arquitecto
Typology
Hospitality › Hotel
The project is located on an acre lot (approx. 40,000 SF), at the border of an Estate single-family District and a Multi-family zoning district. Surrounded by lush landscaping on 3 sides, and a low-density 3-story Townhouse on the North side; the main commercial road, US 1, is a few blocks away on the North.
Project name
Orchid Mid-century Villa
Architecture firm
Praxis Architecture
Location
Miami, Florida, United States
Photography
David Hernandez
Principal architect
Jose Ludovino Sanchez
Collaborators
Felix Ruiz, Javier Arriola, Roberto Ruiz
Interior design
Pinecrest dwellings LLC
Landscape
Diego Vanderbiest
Structural engineer
RGM Engineers
Environmental & MEP
Mendez Professional Engineering
Construction
Pinecrest dwellings LLC
Supervision
Pinecrest dwellings LLC
Visualization
Praxis Architecture
Material
Concrete, glass, steel, stone
Typology
Residential › House
Ocean Drive is a 6,112-square-foot single floor condominium unit within a new residential tower overlooking the Atlantic in Miami Beach, Florida. The clients are based in Seattle and travel often but have deep roots in the panhandle and had been looking to return home.
Project name
Ocean Drive Apartment
Architecture firm
mwworks
Location
Miami Beach, Florida, USA
Collaborators
Furnishings: Studio DIAA; Matt Anthony Designs
Environmental & MEP engineering
Shamrock Engineering; Engineer (Low Volt): Visual Acoustics
Structural engineer
PCS Structural Solutions
Material
Concrete, plaster, wood, metal
Construction
Dowbuilt. Woolems Inc (Local Contractor)
Typology
Residential / Apartment
Arch Out Loud is calling on designers to propose solutions for floating housing in Miami’s Biscayne Bay
Eligibility
All are Eligible
Register
https://www.archoutloud.com/store/p23/MiamiEntry.html
Awards & Prizes
Overall Winner: $5,000 Certificate + Press Publications. Runner Up Award: $1,000 Certificate + Press Publications. 10 Honorable Mentions Certificate + Press Publications. Director’s Choice Award Certificate + Press Publications. Award Package: $8,000
Entries deadline
November 9, 2022 (11:59pm EST)
Venue
Miami’s Biscayne Bay
Price
$55 Advanced Entry Ends: August 02, 2022. $75 Early Entry Ends: September 27, 2022. $95 Regular Entry Ends: November 8, 2022
At the beginning of June, SAOTA's LIGHT SPACE LIFE exhibition opened at the Miami Center for Architecture & Design in Florida. The South African Architecture studio partnered with Porcelanosa, Delta Light, and Panoramah! to showcase projects from around the world. The exhibition will run until June 30 and is open to the public from Monday to Frida...
We work on the design of an architectural installation that revolves around highlighting the sculpture designed by the Meskita artist and generating an inclusive environment where the work and the architecture are part of the whole. In a maritime environment that immerses us in this lifestyle of surfers with a scale to be used in correspondence wi...
Project name
Surfer House
Architecture firm
Veliz Arquitecto
Location
Miami, Florida, USA
Tools used
SketchUp, Lumion, Adobe Photoshop
Principal architect
Jorge Luis Veliz Quintana
Collaborators
Alessandra Meskita
Visualization
Veliz Arquitecto
Typology
Residential › House
A Tropical, Modern Family Retreat by The Up Studio. Infinity House is a ground-up 19,000 SF family retreat on the Intracoastal Waterway of Boca Raton. The impressive size of the home is broken into five separate zones, allowing The Up Studio to create a sense of retreat for all of the occupants and visitors.
Project name
Infinity House
Architecture firm
The Up Studio
Location
Boca Raton, Florida, USA
Photography
HA Photography, Alan Tansey, Living Proof Photography
Principal architect
The Up Studio
Design team
The Up Studio
Collaborators
Urban Design Studio of South Florida
Interior design
The Up Studio
Structural engineer
Design Engineering & Supply, Inc.
Visualization
The Up Studio
Material
Concrete, Glass, Steel
Typology
Residential › House
The project is located on Rivo Alto Island, a lozenge shaped artificial island built in 1926, on the Biscayne Bay waterway, part of a string connecting Miami to Miami Beach. The lot (60 ft x 150 ft) enjoys views of the downtown Miami skyline to the West.
It is approximately 6 ft above the main water level, as most of coastal Miami. The prevailing...
Project name
Casa Rivo Alto
Architecture firm
Praxis Architecture
Location
Rivo Alto Island, Miami Beach, Florida, United States
Photography
David Hernandez
Principal architect
Jose Ludovino Sanchez
Design team
Jpse Ludovino Sanchez, Felix Ruiz, Javier, Arriola, Roberto Ruiz
Interior design
Edith Peraza
Civil engineer
ACE Engineering
Structural engineer
Unison Structural engineers
Environmental & MEP
Praxis Architecture
Landscape
Diego Vanderbiest
Supervision
Emuna Construction
Visualization
Praxis Architecture
Construction
Emuna Construction
Material
Concrete, Concrete blocks
Client
Perez Yoma Development
Typology
Residential › House

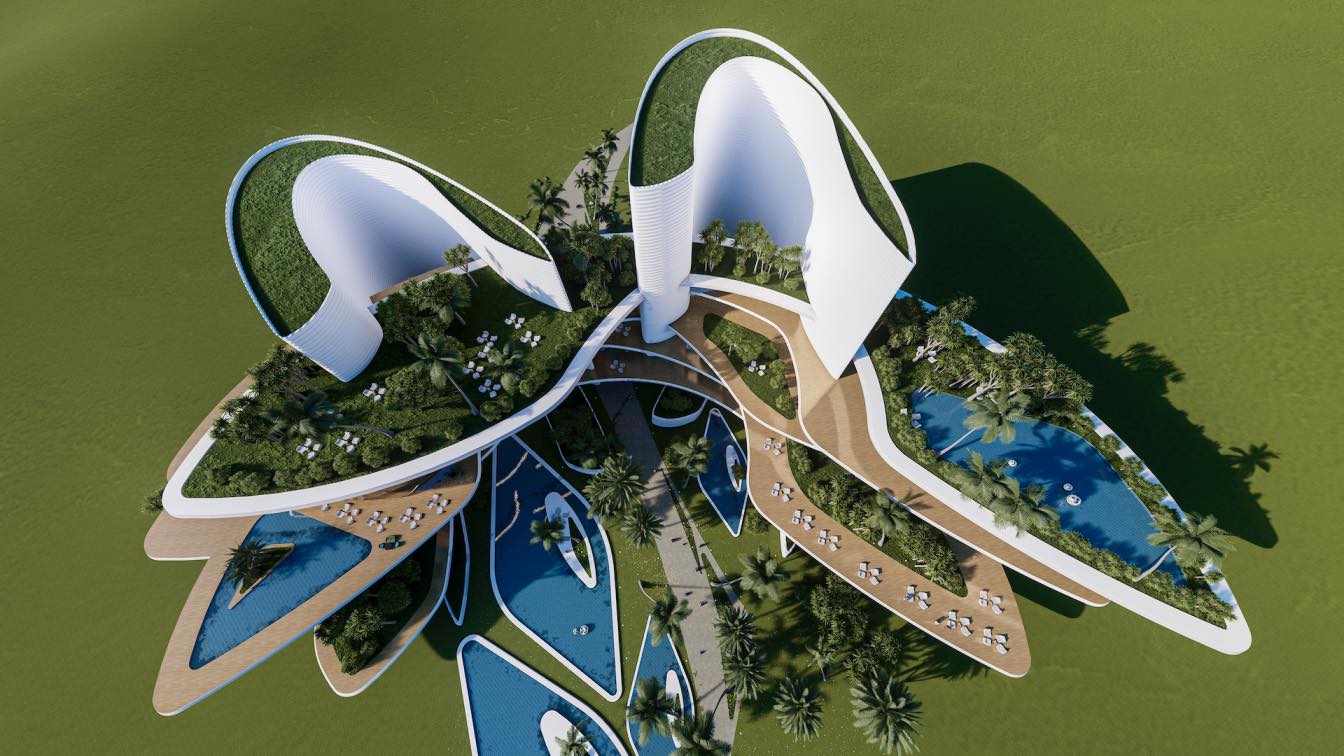
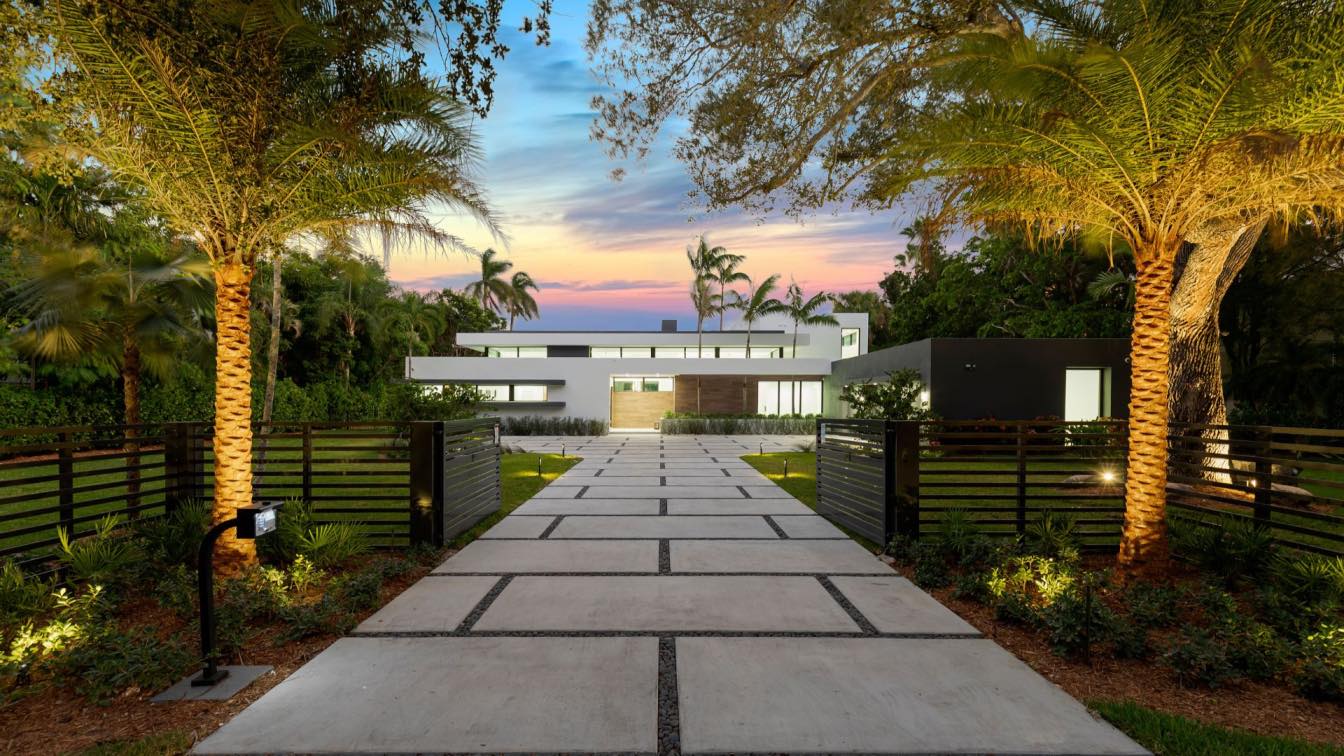
.jpg)

