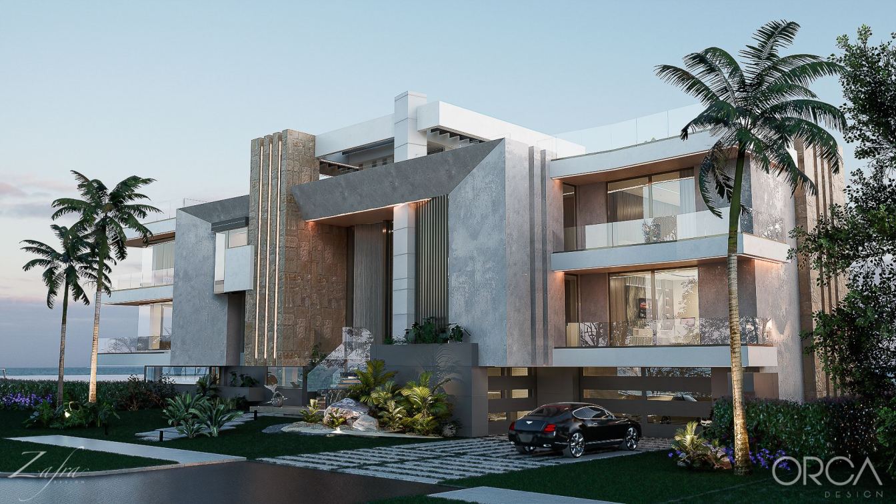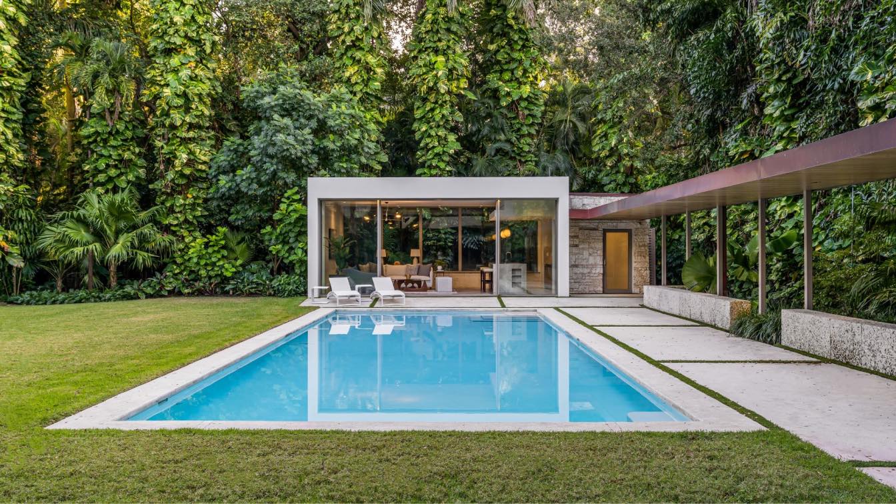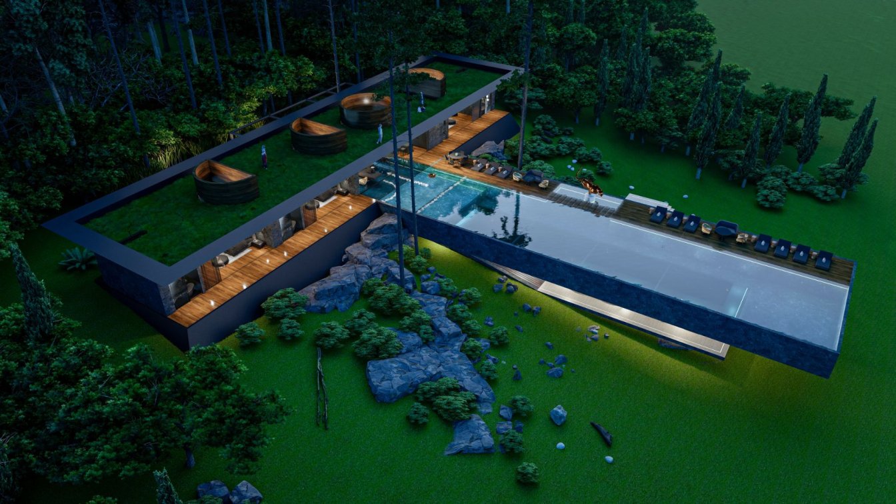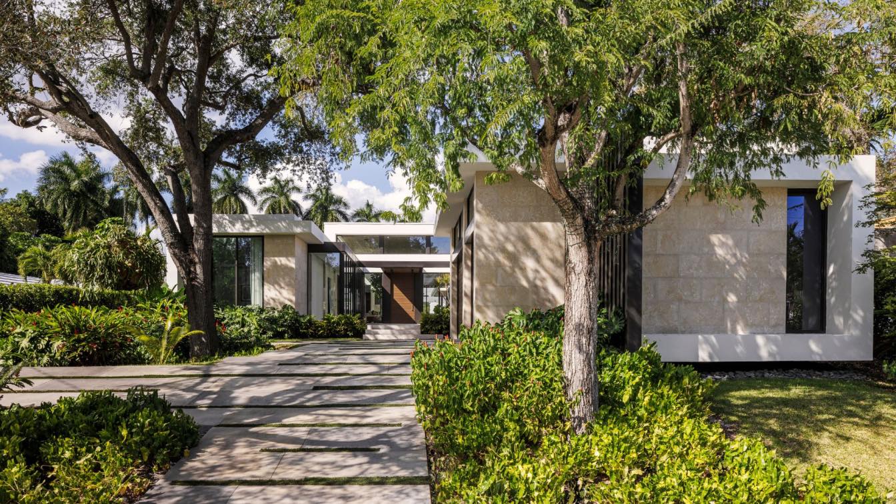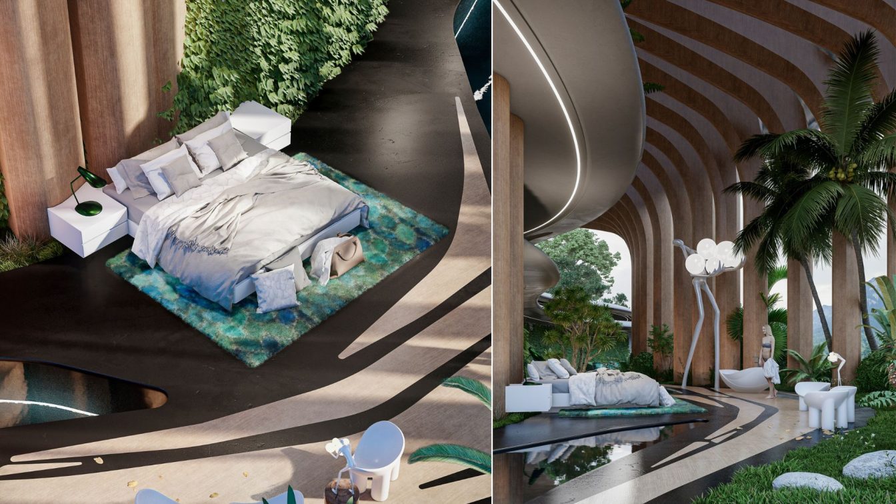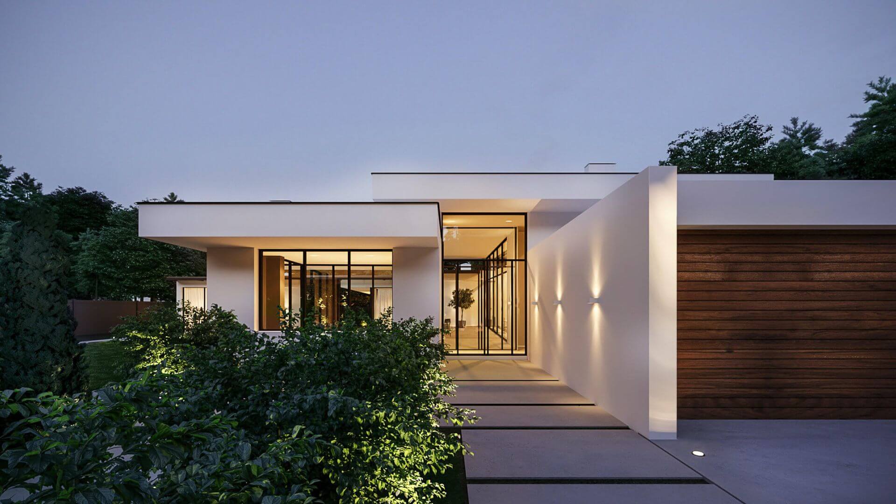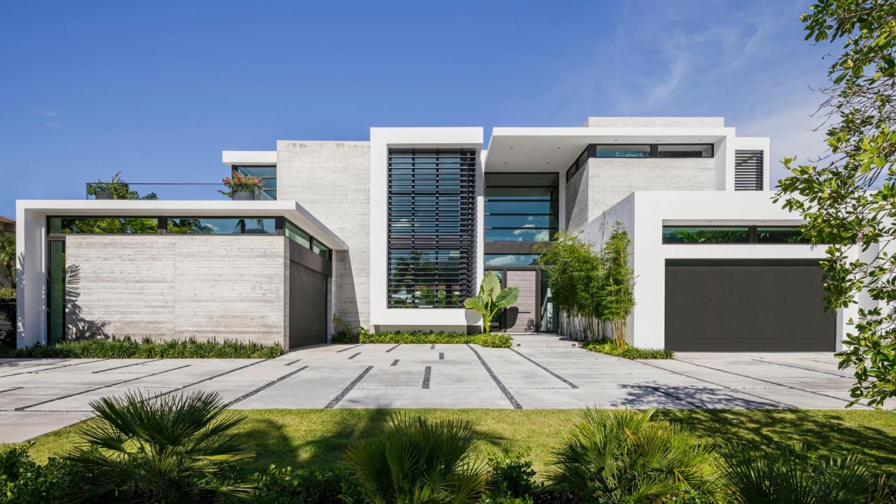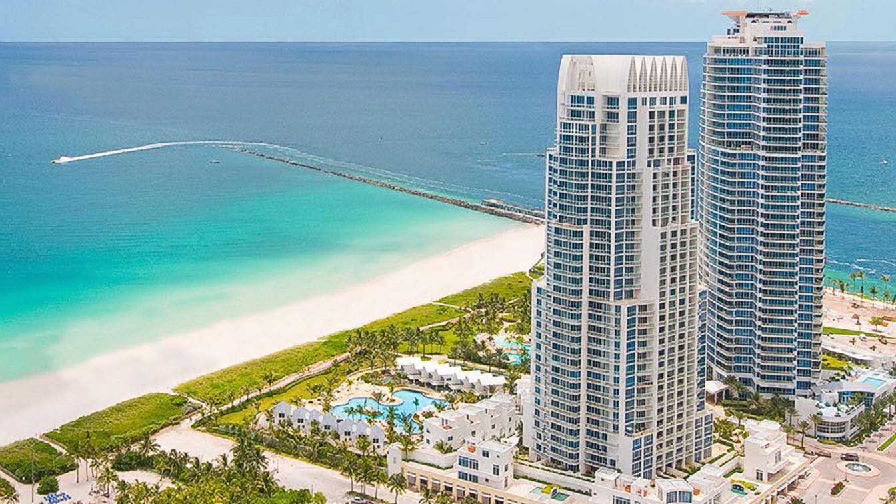El Cisne Beach House is an incredible 11,230-square-foot home located on the coast of Sarasota, Florida. The result of an open-concept layout, this home redefines contemporary American architecture with a fresh concept that enhances panoramic ocean views and magnifies the natural surroundings.
Project name
El Cisne Beach House
Architecture firm
ORCA Design, Zafra Arquitectos
Location
Sarasota, Florida
Tools used
Autodesk Revit, Unreal Engine, Adobe Premiere Pro, Adobe Photoshop
Principal architect
Marcelo Ortega
Design team
Christian Ortega, Marcelo Ortega, José Ortega, Paula Zapata, Sebastián Rivadeneira, Francisco Pérez, Gisselle Gamboa
Collaborators
Dolores Villacis, Wuilder Salcedo
Visualization
ORCA Design
Status
Under Construction
Typology
Residential › House
The existing primary residence on Hammock Drive is a beautiful modern and tropical home. Our addition of a pool house and loggia is a sleek yet thoughtful and seamless extension of the home. The design is about blending comfort, elegance, and simplicity.
Project name
Hammock Drive Pavilion
Architecture firm
Upstairs Studio Architecture
Location
Miami, Florida, USA
Photography
Venjhamin Reyes
Principal architect
Maricarmen Martinez, AIA
Design team
Maricarmen Martinez, Monica Socorro, Daphney Mershon
Structural engineer
THM Structural Consulting
Environmental & MEP
CesGo Consulting Engineers
Supervision
Forbes Construction
Construction
Forbes Construction
Material
Oolite stone, concrete, cypress wood
Typology
Residential › House
If you want the pool to reach the living room, kitchen and dining room, we can do it. The magic of architecture can make rooms different and unique places, a linearly distributed house can work with more optimized and well-oriented spaces. This consists of outdoor parking and parking under the pool, kitchen-dining room in the same space, a laundry...
Project name
Golden Panther House
Architecture firm
Veliz Arquitecto
Location
Miami, Florida, USA
Tools used
SketchUp, Lumion, Adobe Photoshop
Principal architect
Jorge Luis Veliz Quintana
Design team
Jorge Luis Veliz Quintana
Visualization
Veliz Arquitecto
Typology
Residential › House
Located in the heart of Miami, this project was developed in a narrow lot overlooking the waterway, resulting in a one-story H-shaped layout with four wings that merge into a central gathering area. It is an incredible oasis in which no matter where you are in the house, you are surrounded by beautiful views.
Project name
Belle Meade Residence
Architecture firm
SDH Studio Architecture + Design
Location
Miami, Florida, USA
Photography
Kris Tamburello
Principal architect
Stephanie Halfen
Interior design
SDH Studio Architecture + Design
Material
Concrete, limestone floors, coral stone walls
Typology
Residential › House
An open bedroom without doors or windows where we invite nature to enter and channel the light and wind from the environment at our convenience is a premise that we work on in this conceptual design, we try to combine elements of nature such as wood, stone, water in relationship with the landscape sculpting organic shapes to generate this experienc...
Project name
Space to Dream
Architecture firm
Veliz Arquitecto
Location
Miami, Florida, USA
Tools used
SketchUp, Lumion, Adobe Photoshop
Principal architect
Jorge Luis Veliz Quintana
Design team
Jorge Luis Veliz Quintana
Visualization
Veliz Arquitecto
Typology
Residential › House
The overall design is in white and light gray with accent black linear inserts, which maintains the modern forms of the complex, while at the same time destroying the border between home and courtyard.
Architecture firm
Sence Architects
Tools used
Autodesk 3ds Max, Adobe Photoshop
Visualization
Sence Architects
Typology
Residential › House
Wol Residence was designed for a family that loves entertaining and spending time with close friends and family. Sitting on a beautiful oversized internal lot all living areas enjoy the intimate views of the exterior landscape which are framed by an infinity lap pool that incorporates the water into the outdoor scene.
Project name
Wol Residence
Architecture firm
SDH Studio Architecture + Design
Location
Golden Beach, Florida, United States
Photography
Kris Tamburello
Principal architect
Stephanie Halfen
Typology
Residential › House
Award-winning division of Arquitectonica concludes a two-year project in Miami Beach that embodies sustainable beauty and the future of urban residential design. As the first reconstruction in its 22-year history, structural integrity and preventative maintenance put focus on a broad renovation of the property’s foundation and façade
Written by
Elliott Stares
Photography
Courtesy of Continuum

