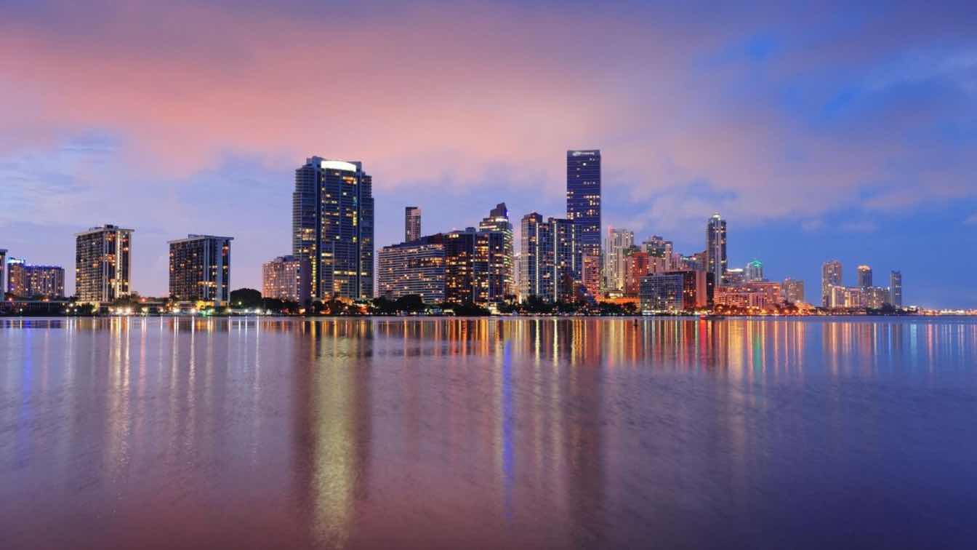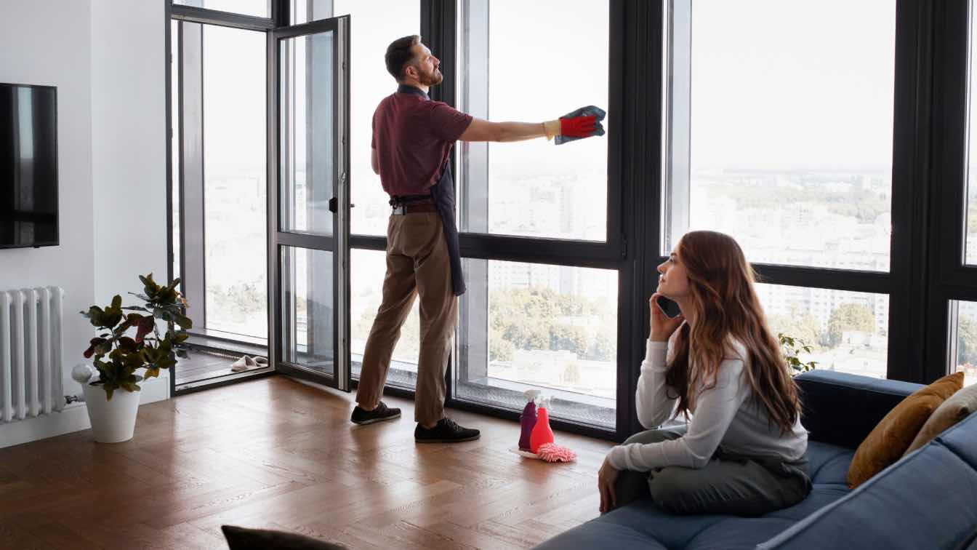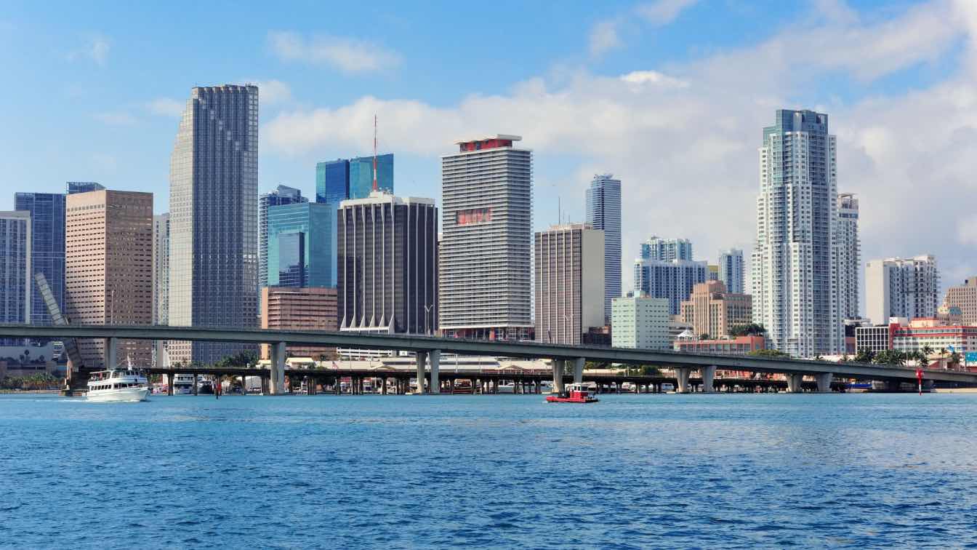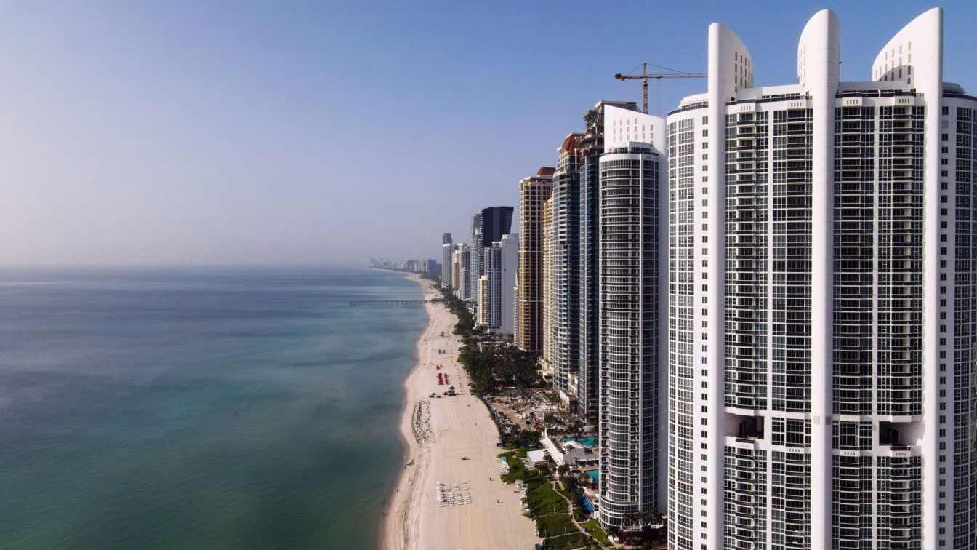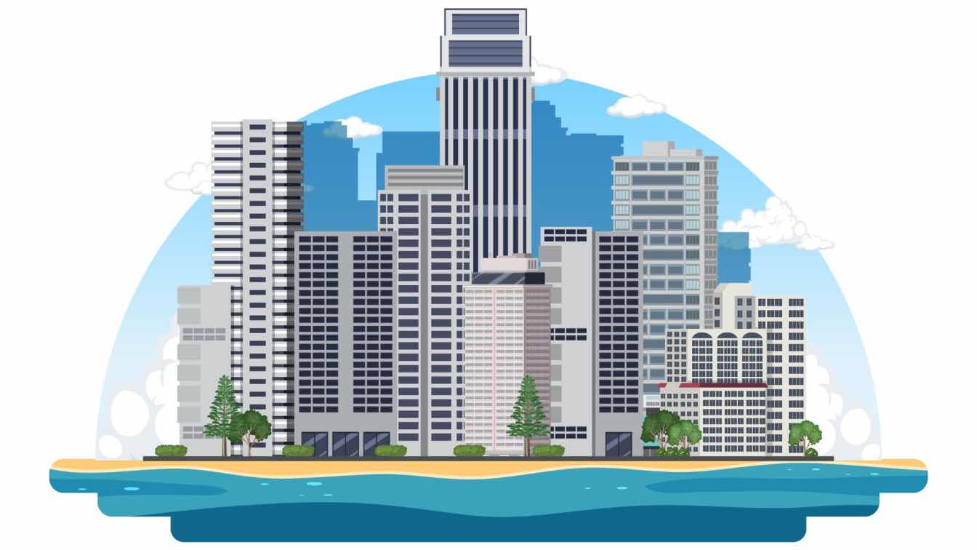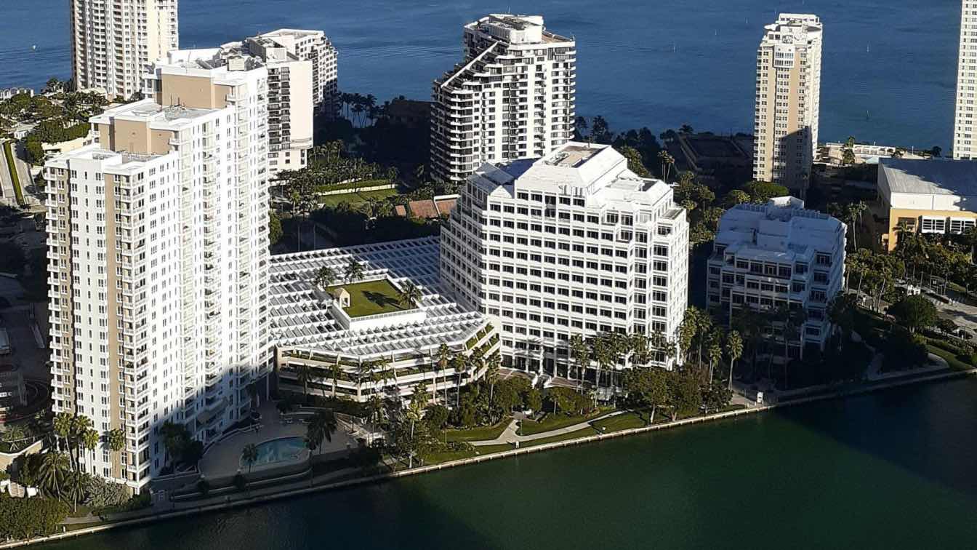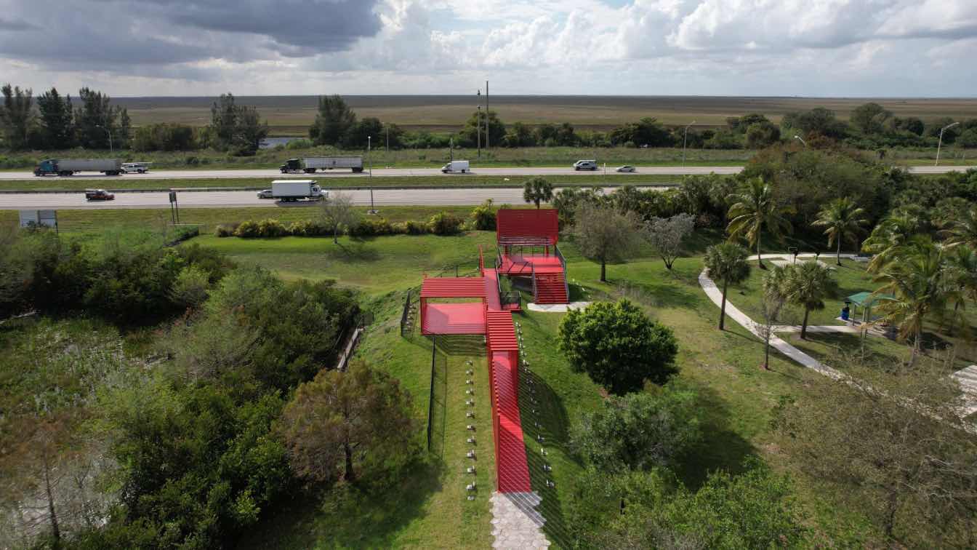When considering a family trip to Miami, safety is often at the forefront of parents’ minds. With its vibrant culture, beautiful beaches, and numerous attractions, Miami can be an ideal destination for families seeking fun and adventure. Many areas in Miami are safe for families, offering a range of activities while maintaining a friendly atmospher...
Written by
Liliana Alvarez
Impact windows are more than just a precautionary measure against Miami's notorious hurricane season; they are a comprehensive upgrade for your home.
Written by
Kristen Bosshart
Remodeling a coastal home in Miami requires a balance between aesthetics, functionality, and weather resistance. By choosing durable materials, incorporating hurricane and flood protection, focusing on energy efficiency, and ensuring compliance with local building codes, homeowners can create a beautiful and resilient living space.
Written by
Liliana Alvarez
Looking for reliable Movers in Sunny Isles Beach? Our team ensures a smooth, stress-free move with professional care and affordable rates.
There’s no question that Miami is the playground of the rich and famous; its options for ultra-luxurious properties only grow longer by the year. Whether you’re seeking the classy beauty of Dolce and Gabbana Residences or a more secluded experience on Indian Creek island, Miami will never disappoint.
Written by
Liliana Alvarez
Avoiding accidents in Florida warehouses needs a varied plan that focuses on the distinct problems due to the state's weather and landscape.
Written by
Liliana Alvarez
Photography
Aleksandar Little Wolf
Guiding the architectural marvel of the new Residences at Mandarin Oriental, Miami is the celebrated Kohn Pedersen Fox Associates. Their reputation precedes them, known for their innovative designs and engineering mastery that has graced iconic skyscrapers worldwide.
Written by
Liliana Alvarez
Today, Glavovic Studio—a diverse bi-coastal architecture studio improving quality of life through architecture, art, and urban design—announced that the official grand opening date of Margi Glavovic Nothard’s “Sunset Hammock” is Wednesday, May 8th. The public art installation, already open to the public at Sunset Point Park in Tamarac, Florida, is...
Project name
Sunset Hammock
Architecture firm
Glavovic Studio
Location
Sunset Point Park, City of Tamarac, 11000 W. Mc Nab Road, Tamarac, FL 33321, USA
Photography
Robin Hill Photography
Principal architect
The project is a design build, and the GC was required to provide signed and sealed construction and permit documents
Design team
Margi Glavovic Nothard. Glavovic Studio: Rafael Guissarri, Glenda Puente. City of Tamarac: Beth Ravitz, George Gadson, Maxine Calloway, John Doherty, Ron Stein
Built area
180’ L x 40’W x 20’H = 7,200 ft²
Site area
Approximately 28,000SF/0.64 Acres
Collaborators
City of Tamarac
Landscape
City of Tamarac
Civil engineer
Larry De Rose, SE
Structural engineer
Larry De Rose, SE
Environmental & MEP
Larry De Rose, SE
Construction
TechOne Group
Supervision
TechOne Group
Visualization
Margi Glavovic Nothard, Glavovic Studio
Tools used
SketchUp, Lumion, Adobe Photoshop, Adobe Illustrator, AutoCAD, Revit
Material
Prefabricated modular powder coated aluminum poles; steel structure; concrete footings, galvanized steel gabion wall with limestone rocks
Typology
Site Specific Public Art

