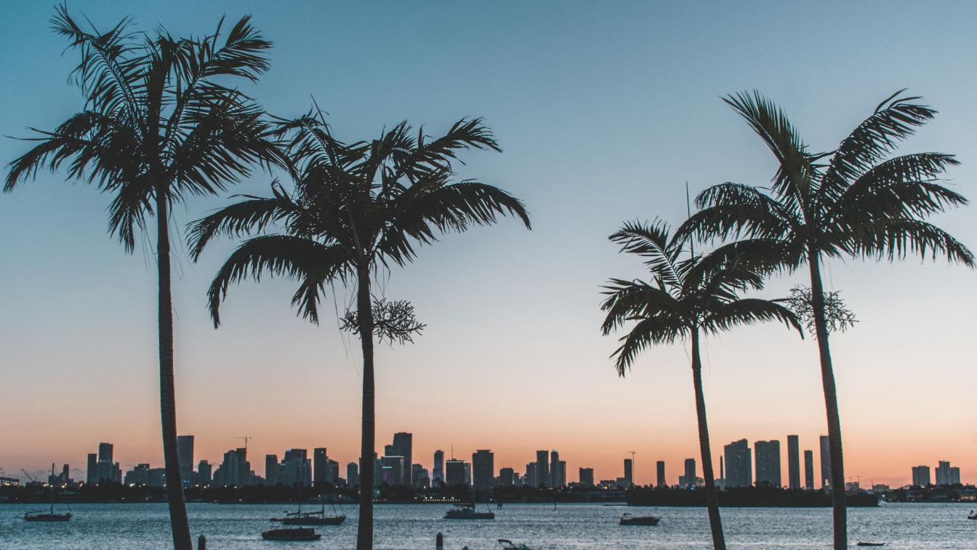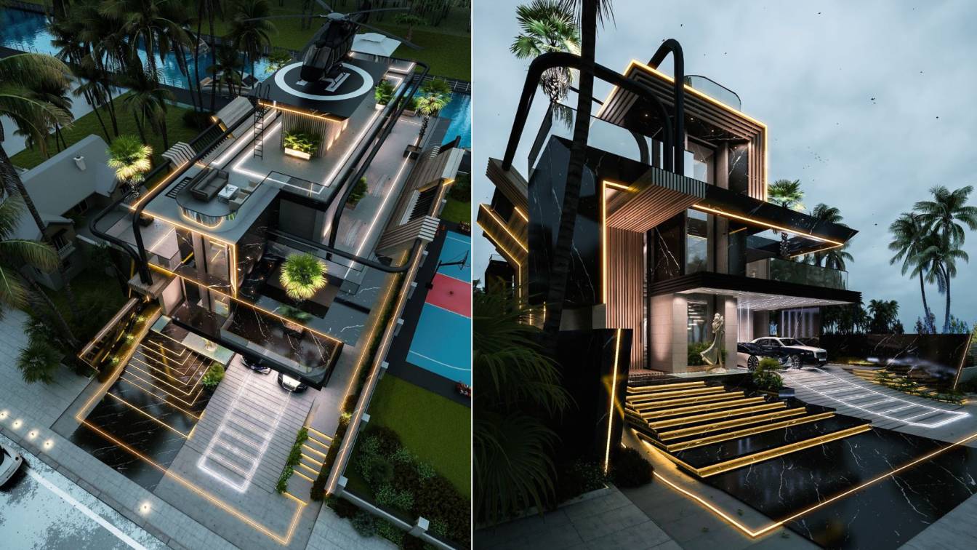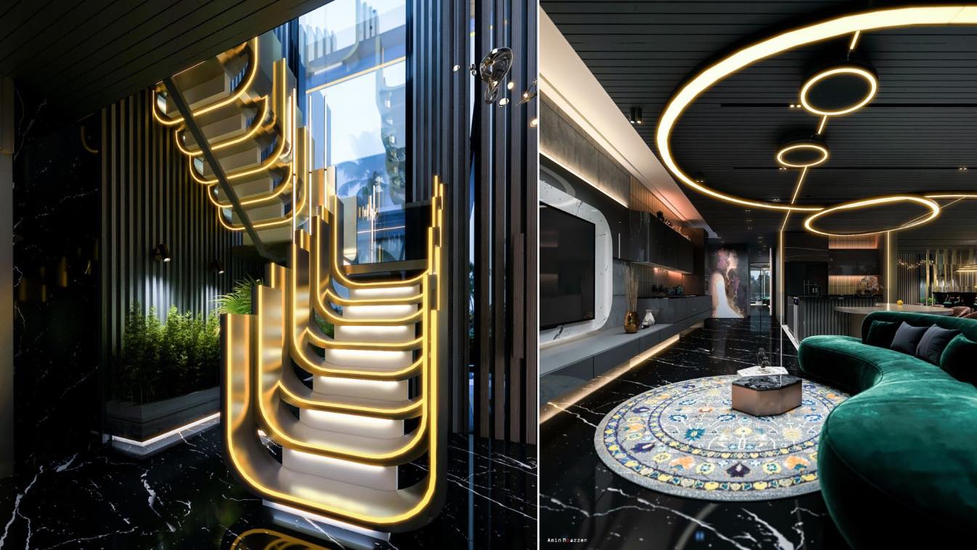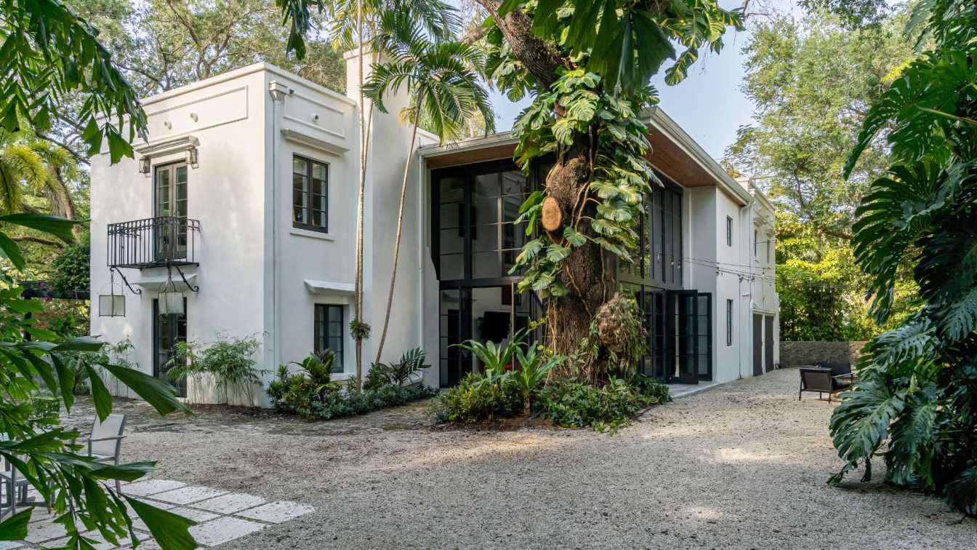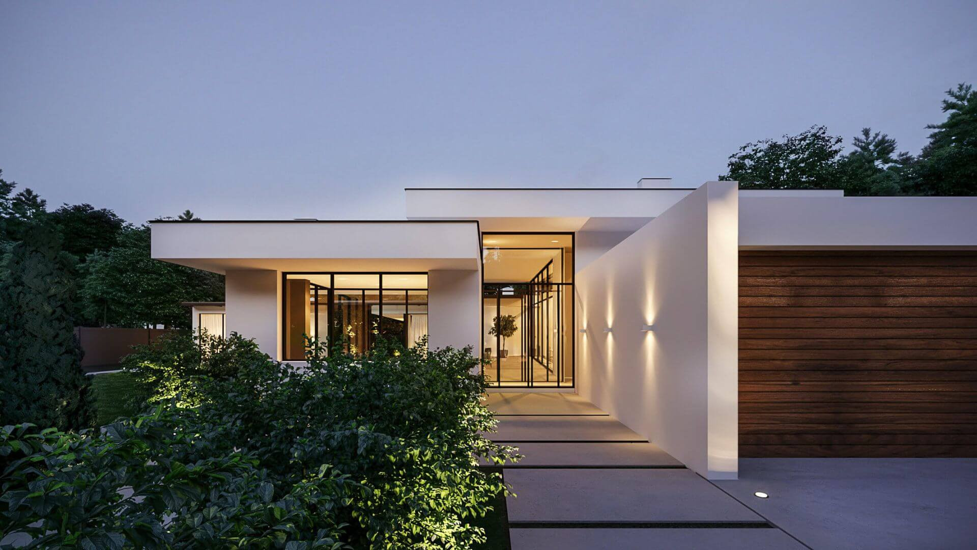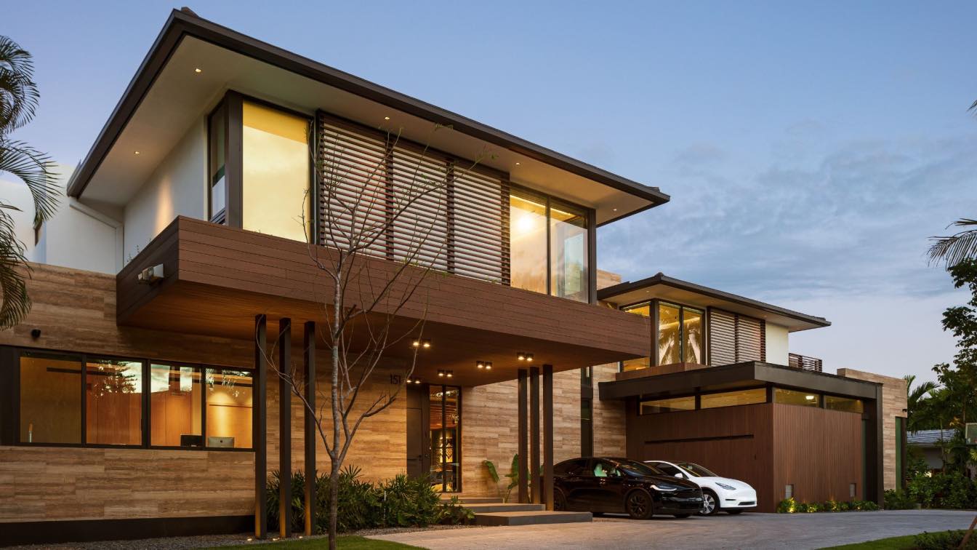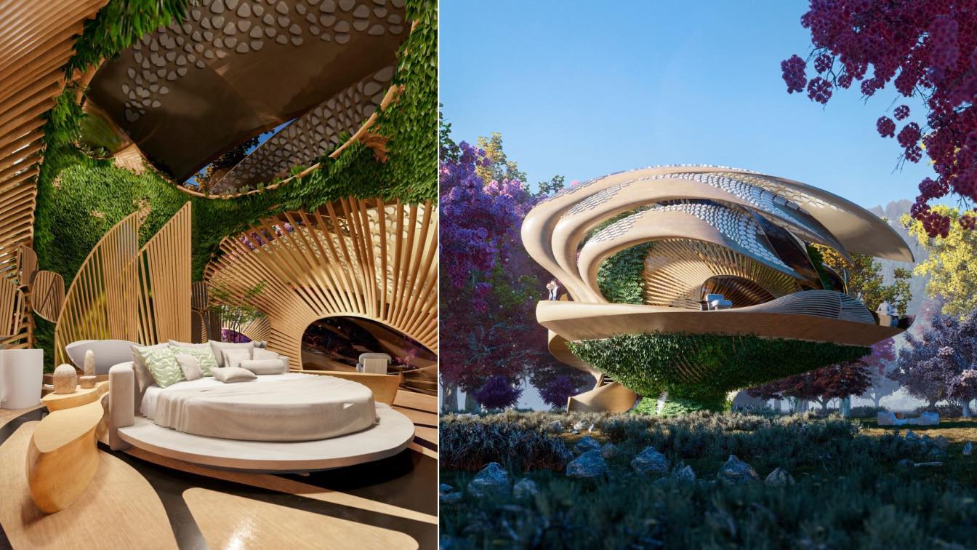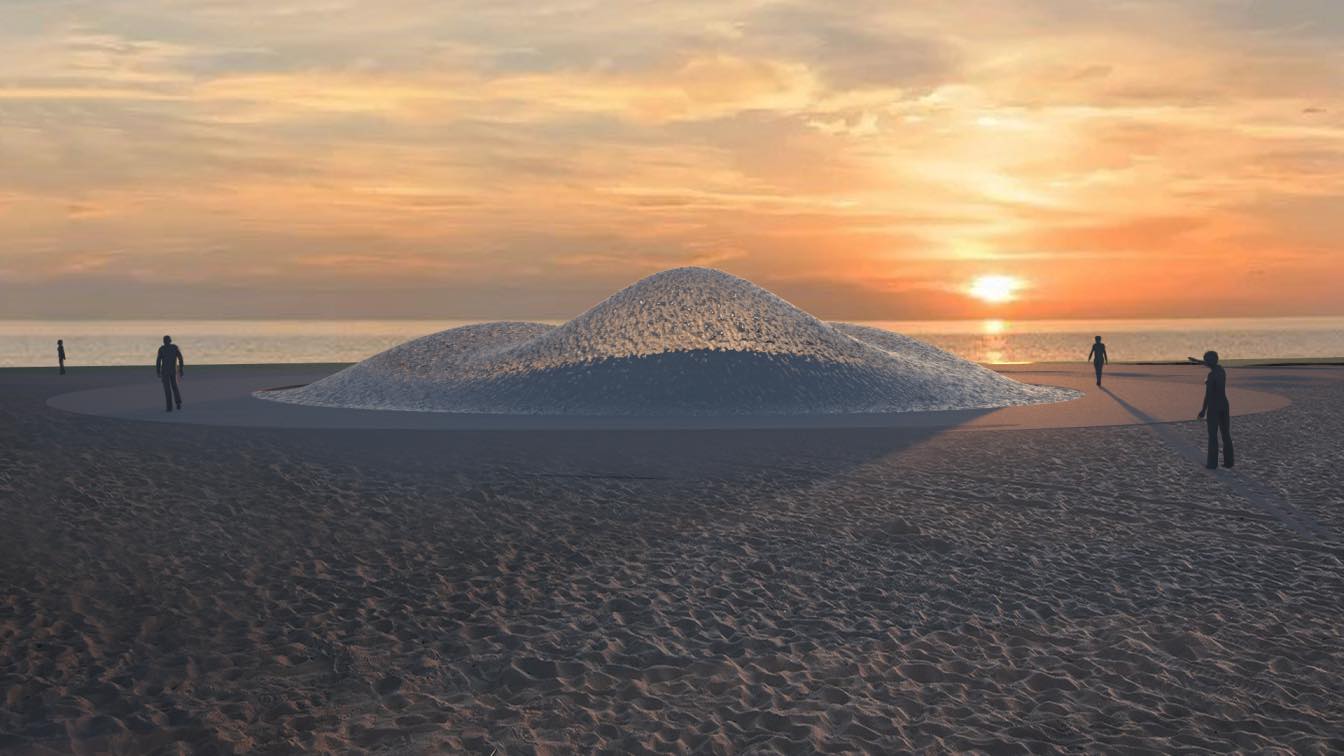The luxury hotel brand St. Regis is internationally renowned for its exceptional hospitality, impeccable service, opulent accommodations, and commitment to creating memorable experiences for its guests. It is one of the most prestigious hotel chains in the world, and it has established a presence in various cities across the globe.
Written by
Darko Jacimovic
Photography
Denys Kostyuchenko
This is a modern villa in Fort Lauderdale. The client wanted us to design it so unique, but creating new ideas takes a lot of time! This house took us 4 month to complete.
517 was one of the most awesome experiences for me in architecture. We wanted a fantastic and new design, We designed it like a person, not a house.
Project name
Glide House or 517
Architecture firm
Amin Moazzen
Location
Miami, Florida, United States
Tools used
Autodesk 3ds Max, V-ray, Adobe Photoshop
Principal architect
Amin Moazzen
Visualization
Amin Moazzen
Typology
Residential › Villa
When you try to do some different design, You can't just do it! It's going to be a long process to create something unique, 517 was one of the most awesome experiences for me in architecture.
Architecture firm
Amin Moazzen
Location
Miami, Florida, United States
Tools used
Autodesk 3ds Max, V-ray, Adobe Photoshop
Principal architect
Amin Moazzen
Visualization
Amin Moazzen
Typology
Residential › House
Nestled within a verdant hammock of 100-year-old oak trees, the Leafy Way addition is a stunning example of modern architecture fused with traditional design elements, located in the lush tropical environment of Miami. This exceptional property is situated on one of the few private roads in the area, providing a haven of tranquility amidst the city...
Architecture firm
Upstairs Studio, Inc.
Location
Miami, Florida, USA
Photography
Venjhamin Reyes Photography
Principal architect
Maricarmen Martinez
Design team
Maricarmen Martinez, Monica Socorro, Daphne Mershon, Renata Mascarenhas, Patricia Ponce, Karina Porcari, Graceann Nicolosi
Interior design
Assure Interiors
Built area
Existing Building Footprint: 4670 ft²; Existing Sqft Under Ac: 3540 ft²; New Sqft Under Ac: 780 ft²
Structural engineer
THM Structural Engineers
Environmental & MEP
RPJ, Inc. Consulting Engineers
Construction
MJ Group Enterprise, Inc.
Material
Tongue And Groove Wood Ceilings, Glass, Metal, Concrete. Kitchen Materials: Lacquer Cabinets, Butcher Block Island, Quartz Countertops, Heath Tile Backsplash.
Typology
Residential › House
Why do you need to invest in Florida? Florida real estate market analytics.
Written by
Elizabeth Mickhaylova
Photography
Sence Architects
Bal Cross Residence was designed for a large family who loves to entertain. The home is constantly filled with many kids of different ages therefore adaptability was a must. A Tropical Modern style was selected to give the home a warm contemporary aesthetic.
Architecture firm
SDH Studio Architecture + Design
Location
Bal Harbour, Florida, United States
Photography
David Hernandez
Principal architect
Stephanie Halfen
Material
Concrete, Steel, Stone, Wood, Glass
Typology
Residential › House
Based on a housing module that reflects the constant direction we have to connect to nature in terms of shapes and functional impact, in the first instance we rise from the ground to have the least impact on it, helping to achieve better control of the views.
Architecture firm
Veliz Arquitecto
Location
Miami, Florida, USA
Tools used
SketchUp, Lumion, Adobe Photoshop
Principal architect
Jorge Luis Veliz Quintana
Visualization
Veliz Arquitecto
Typology
Residential › Cabin
How do you get the most out of a limited resource? Water is the most important natural resource and the base for all forms of life. The sculpture is creating a minimal surface of water that will be not only an artistic icon for the area but also a shelter of protection and a point of encounter and interaction for its users.
Project name
DRIFT - Nature's Shelter
Architecture firm
OF. Studio
Location
Miami Beach, USA
Tools used
Autodesk 3ds Max, Corona Renderer, V-ray, Blender 3D, Adobe Photoshop
Client
Faena Art District

