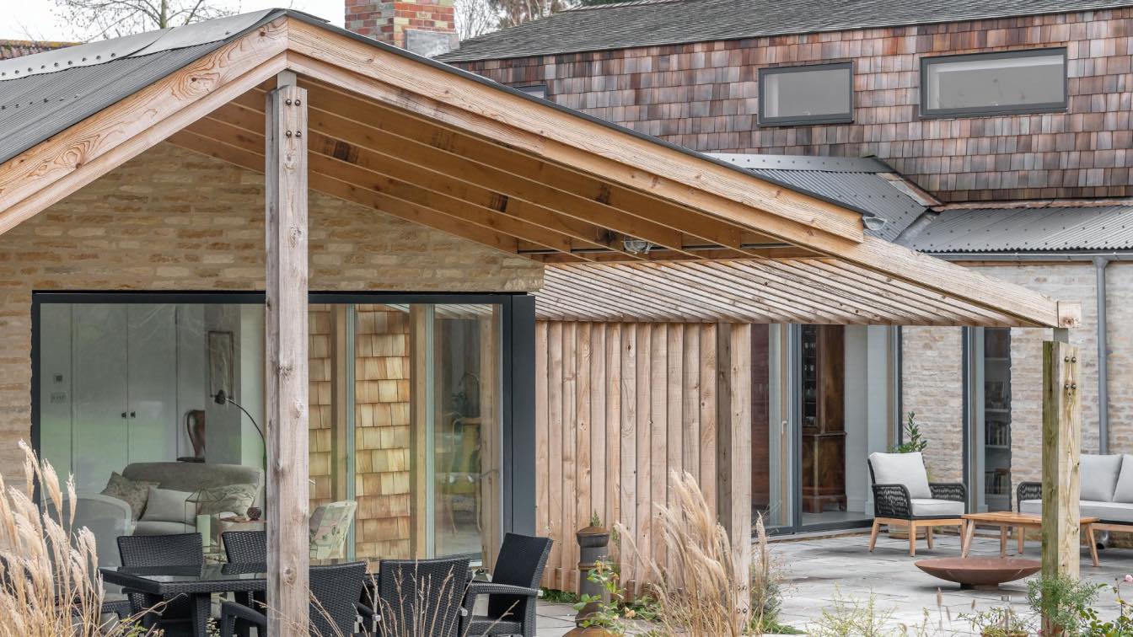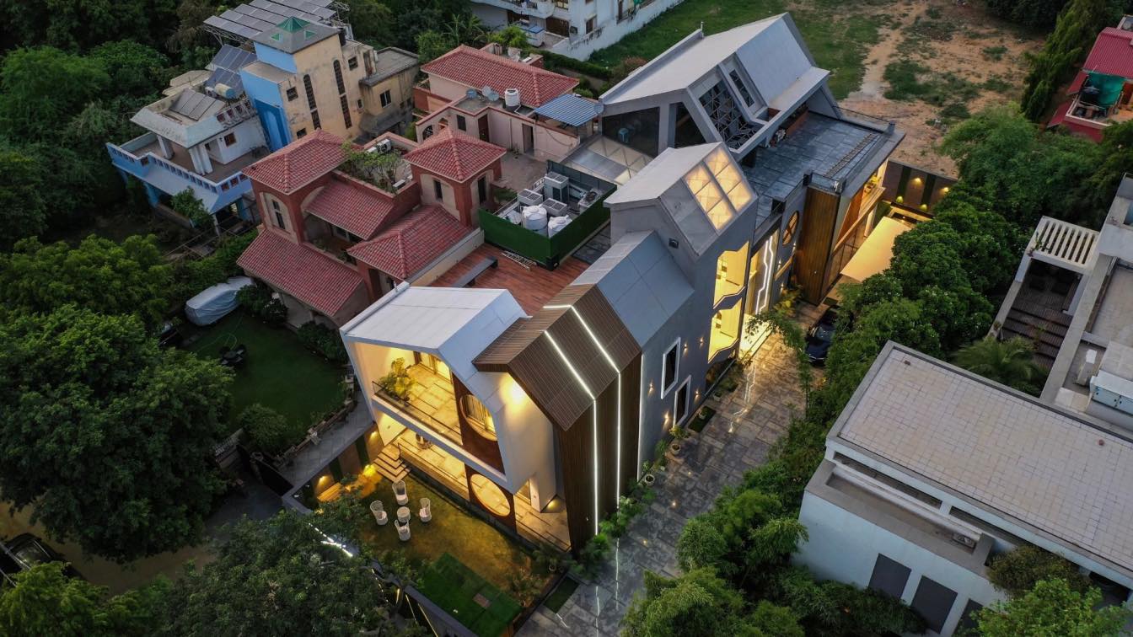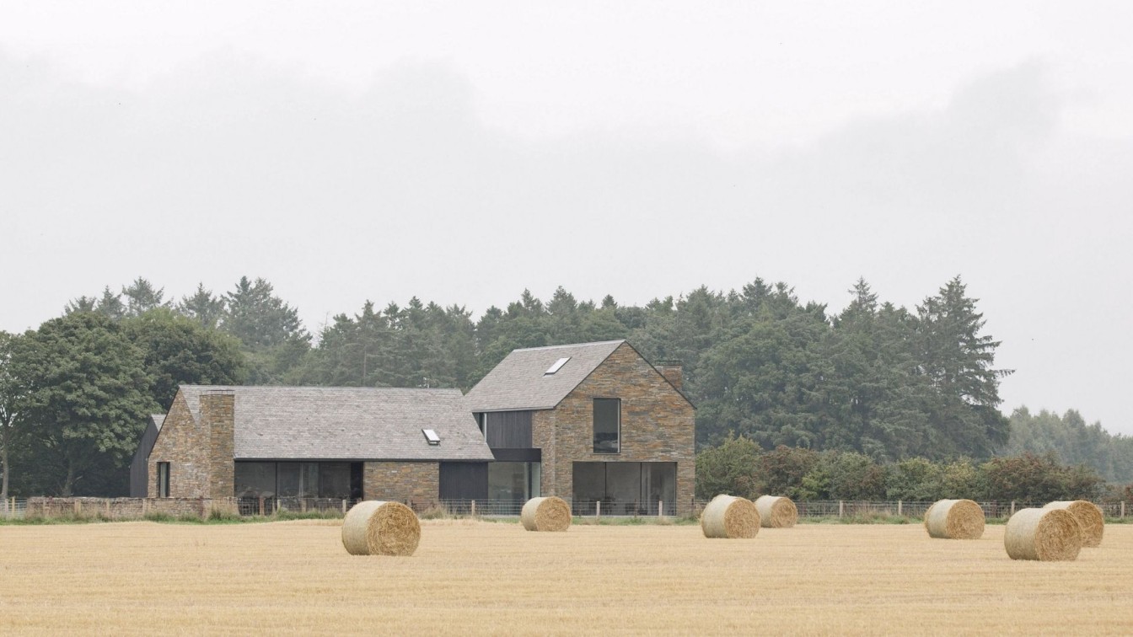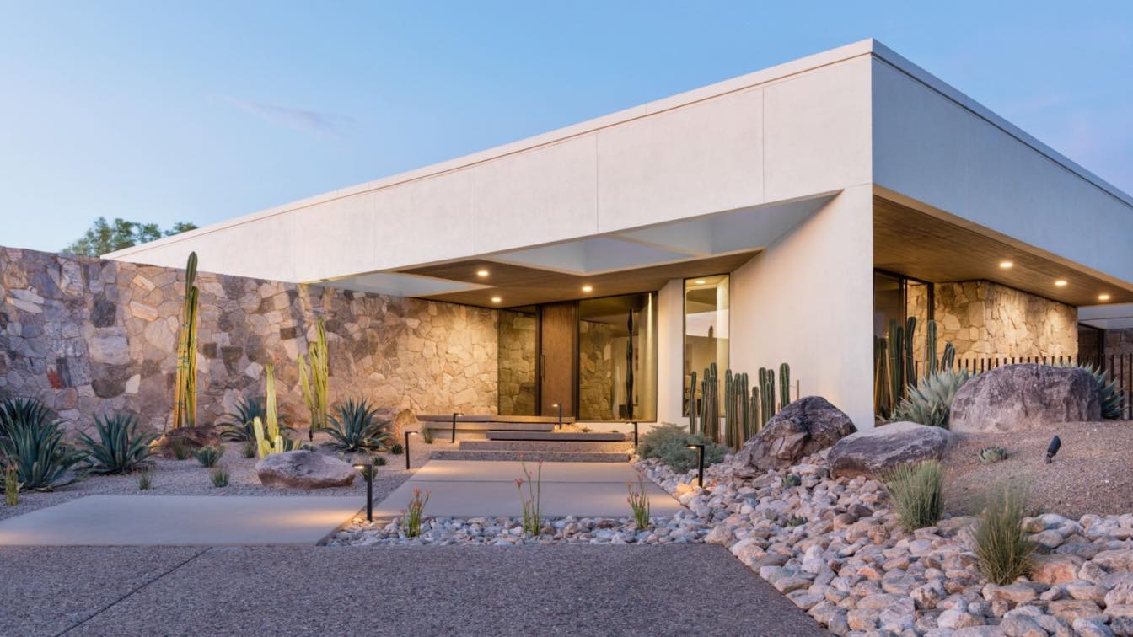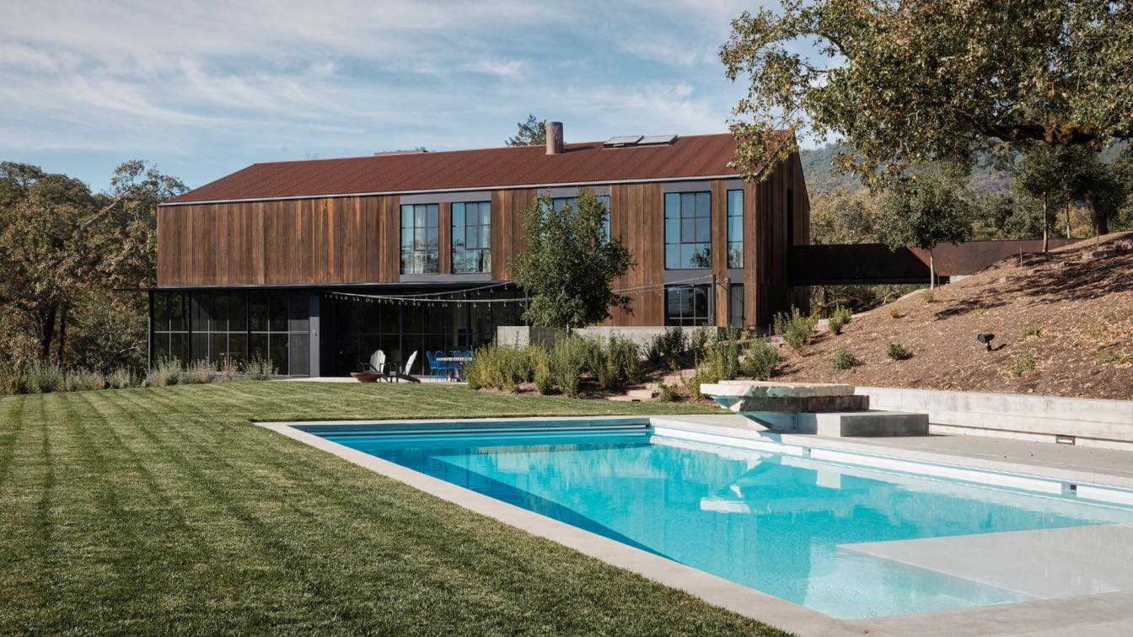Artel31: The Cottage, a self build eco barn which used materials from the existing yard setting and contrasted them with a refined design detail, inspired by the agricultural utilitarian construction methods of the surrounds. The Cottage is a replacement dwelling within an existing equestrian facility and farmyard.
We were inspired to hide the rural new build dwelling within its setting, maximising both real and perceived seclusion from its sites enveloped nature. Angling the two wings away from one another allowed us to draw the garden and pond beyond into the main body of the house. Simultaneously breaking the confines of the internal spaces and engaging the full size of the plot.
Following an agricultural design logic, the house was born from clearly isolated forms holding the constituent parts of a home in their base forms. Those base forms were then manipulated to connect and facilitate its unified present. A design ethos that will not be detracted from through future alteration provided each is done to meet a need in the most expedited form.
The house is designed to operate efficiently at all levels of occupancy with areas able to be isolated ensuring the energy usage of the building reduces when only the core of the home is occupied.
Utilising a full raft of renewables and solar shading to minimise summer gains the house is designed resilient to the changing environment we will experience over its lifetime.

What was the brief?
The brief for the The Cottage was to design a modern house that would provide a lifetime how for the occupants after retirement.
The clients wanted to connect a new landscape scheme to the main living space. The project also needed to be adaptable and easily segmented so that the first floor wasn't heated when the space wasn't inhabited by visiting relatives.
What were the key challenges?
The challenges that we faced on this project centred around providing privacy in the prime living space.
What were the solutions?
The solution to the privacy challenge was an asymmetric H plan which used part of the first floor to block key views.
What are the sustainability features?
The project makes use of the following sustainability features;
Ground Source Heat Pump (GSHP)
Photovoltaic panels
Natural sustainable materials and reused materials
Environmental construction policy to minimise chemical use and construction waste
Passive solar gain regulation/orientation studies undertaken during design
Electric car charging and allocated space for future battery installation
Minimal internal structure to allow future alteration
High insulation levels (low U and Y values)
Home working space
Rain water harvesting to a large beneath ground tank
Biodiverse landscaping used
How is the project unique?
Influenced by portal barns to create quality of space, the project blends perfectly into the existing agricultural setting.







