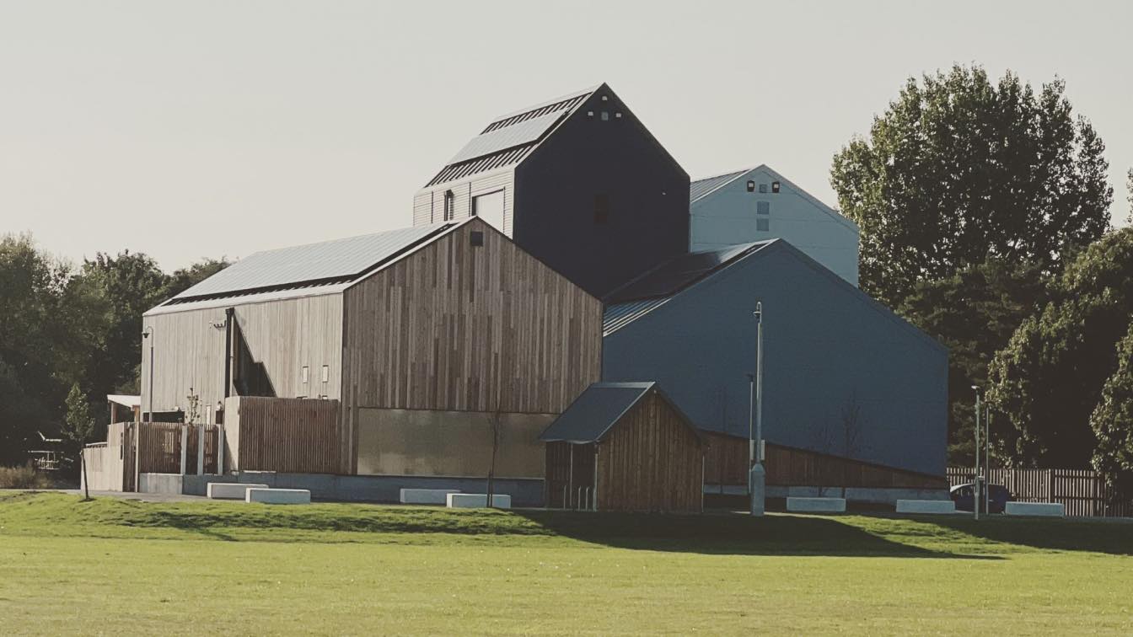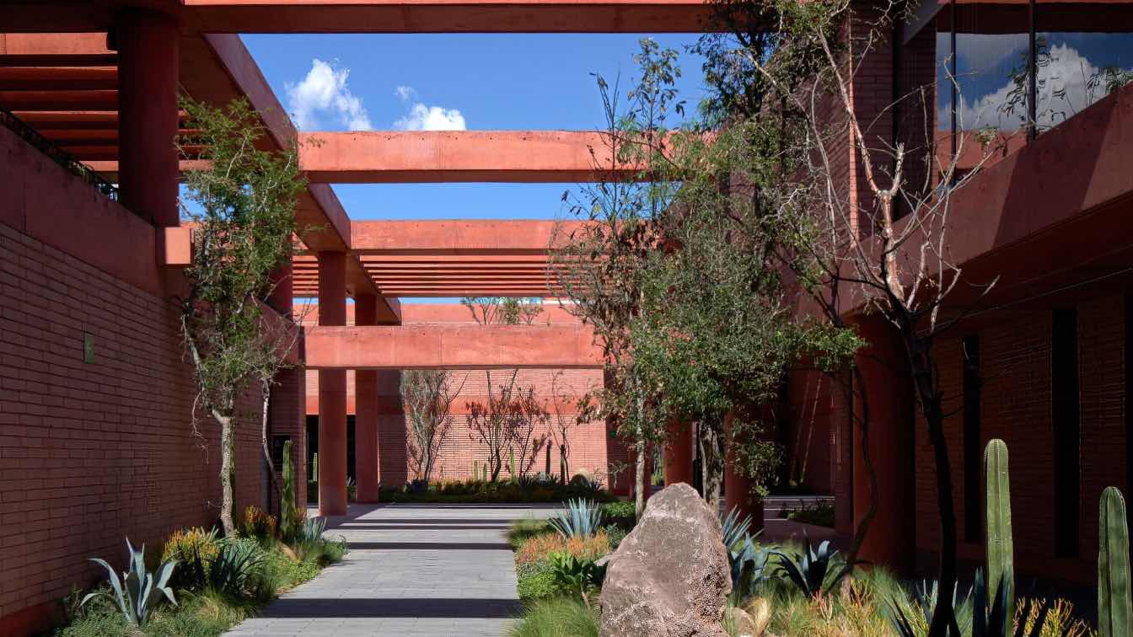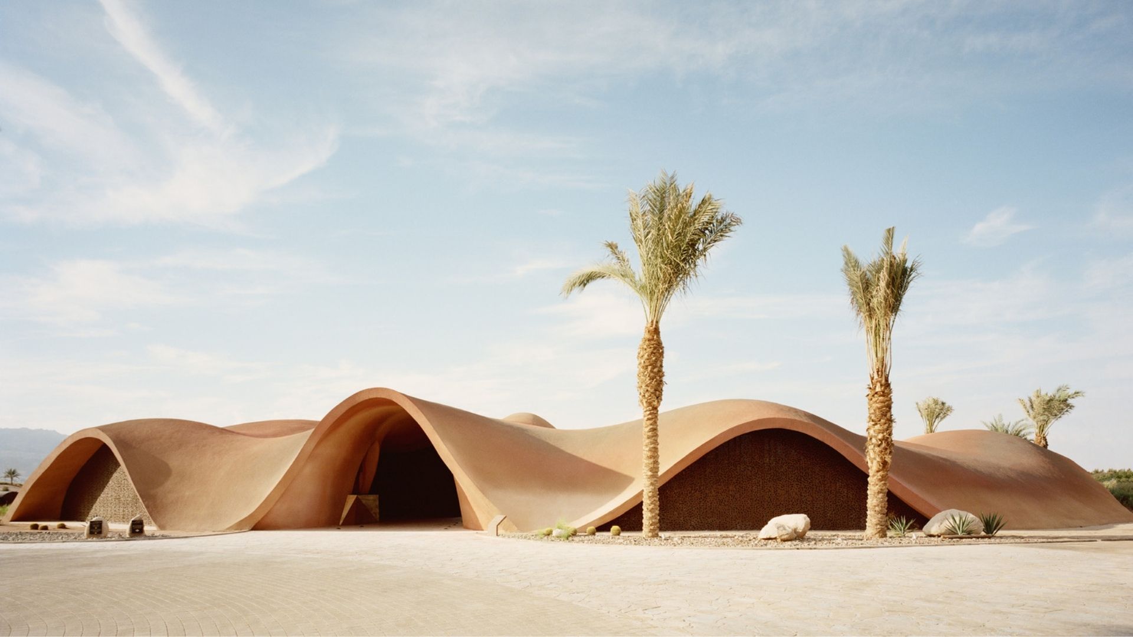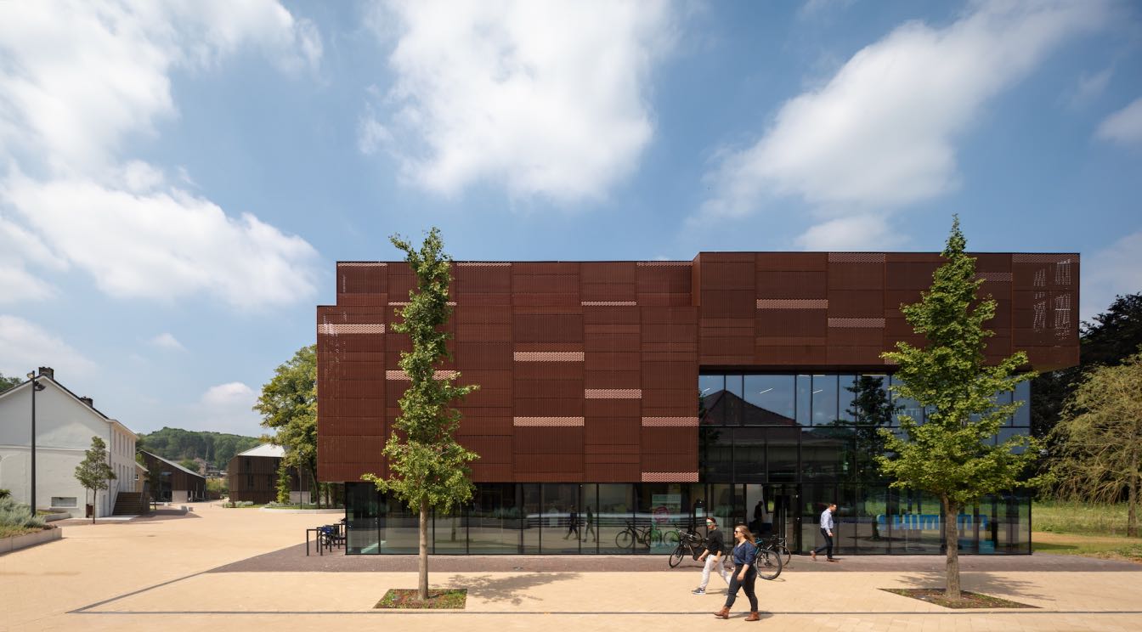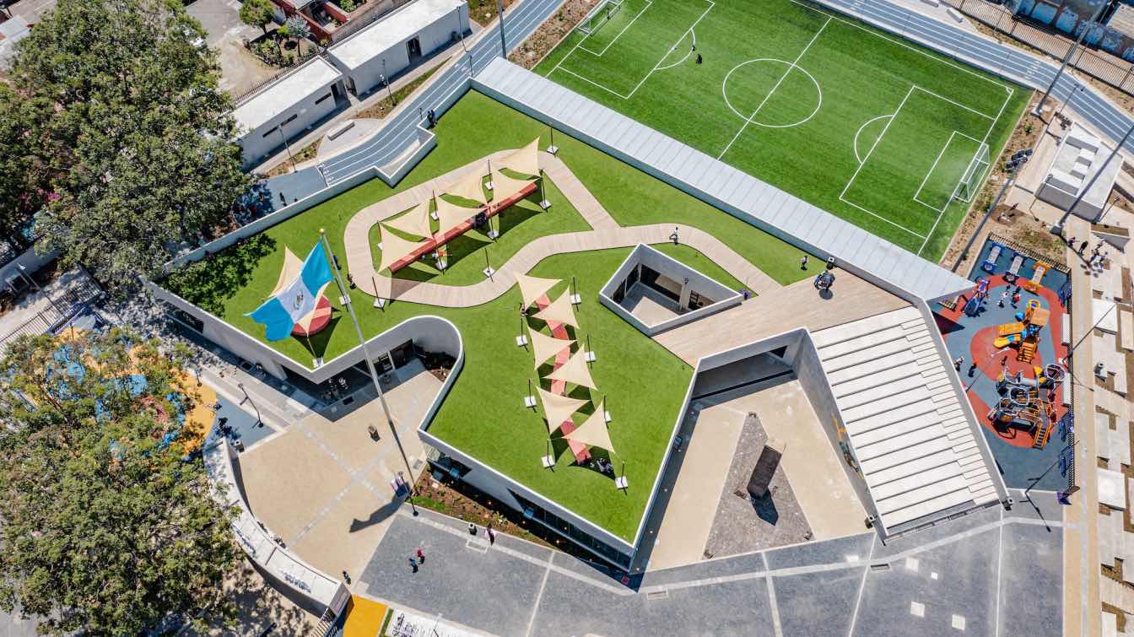Artel31: One of the UK's first purpose built climbing centres.
What was the brief?
The brief was to improve an area of disused sports fields which were prone to flooding. The client was a local charity with a desire to bring significant benefit to the local town which had long missed out on investment. The brief was built by the local population through a series of community engagement meetings each seeking out key stake holders and offering up alternative visions for the area of land.
What were the key challenges?
Sitting on a flood plain we needed to not only ensure the building and its users were safe in the case of highwater levels but also to ensure that the site could hold more water after we undertook the work to protect properties downstream. The building itself is lifted 1.5m into the air on stilts and large compensatory volumes were excavated.
The extremely small number of centres previously built from scratch meant we had to research internationally to find the information needed to balance to requirements of energy usage while accounting for chalk dust, which is extremely light and had to be considered at every step of the design and build process to ensure longevity of air handling and fire detection through easy access to filters etc.
Key products used:
The highly insulated fabric uses a combination of composite panels and SIPS for enclosure which are then clad in local timber.

Who are the clients and what's interesting about them?
CBLC:
Chippenham Borough Lands Charity has a broad and rich history dating back to the rule of Queen Mary in the sixteenth century. They are a charity organisation that benefits the majority of Chippenham’s population. Through funding, encouragement, and guidance, Chippenham Borough Lands ensure that all generations have the opportunity to grow and succeed. By benefiting the people of Chippenham and only those within the area, the Charity maintains high levels of support that aids the diverse groups in the town community.
TCA:
The Climbing Academy started in Bristol in 2008 with a vision of building communities through climbing. They now run 5 centres in Bristol, Glasgow and Chippenham.
What are the sustainability features?
The building is highly insulated and uses local materials to minimise embodied energy.
MVHR and Photovoltaics ensure minimal energy demand.
Low water taps, wc’s and showers etc we specified to reduce potable water usage.
Local timber used for majority of cladding and enclosure
Biodiversity improvements including elements of re-wilding and wildflower meadows, flowering and fruiting trees, bee posts, circa 20 bird and bat boxes, the retention of existing trees and the planting of hundreds more.
Limited parking and improved cycle/footpath access to minimise car usage.
Recycling areas
EV and EB charge points
Low energy lighting and Air Handling Units.
How is the project unique?
As one of the first purpose built climbing centres in the UK it was funded by a local charity with support from Sports England and Wiltshire Council. The site constraints including conservation view corridors, proximity to residential and retirement properties and flooding combined with a genuine desire for the brief to be led by the people of Chippenham ensured that the building had to balance a need for size against regulations, and high levels of design against cost effectiveness to ensure a viable business case going forwards.















