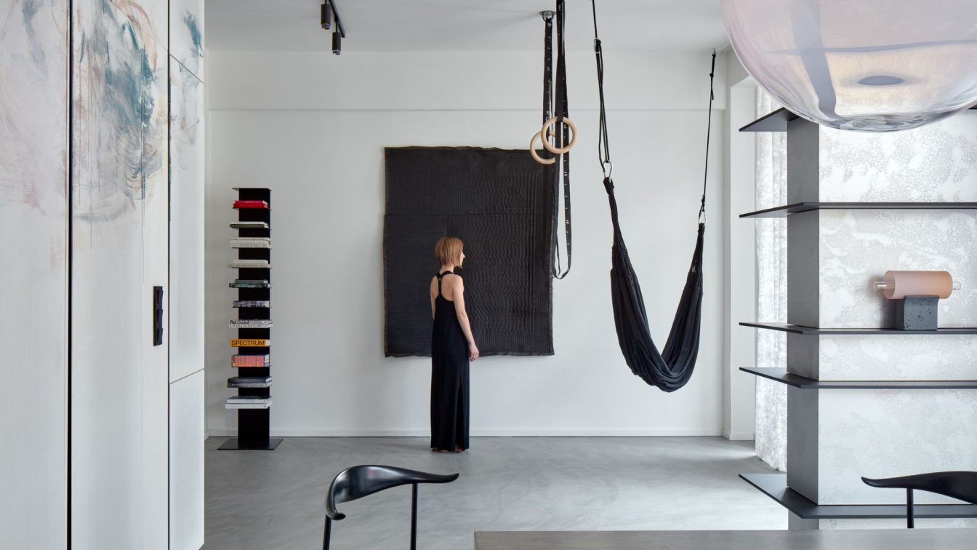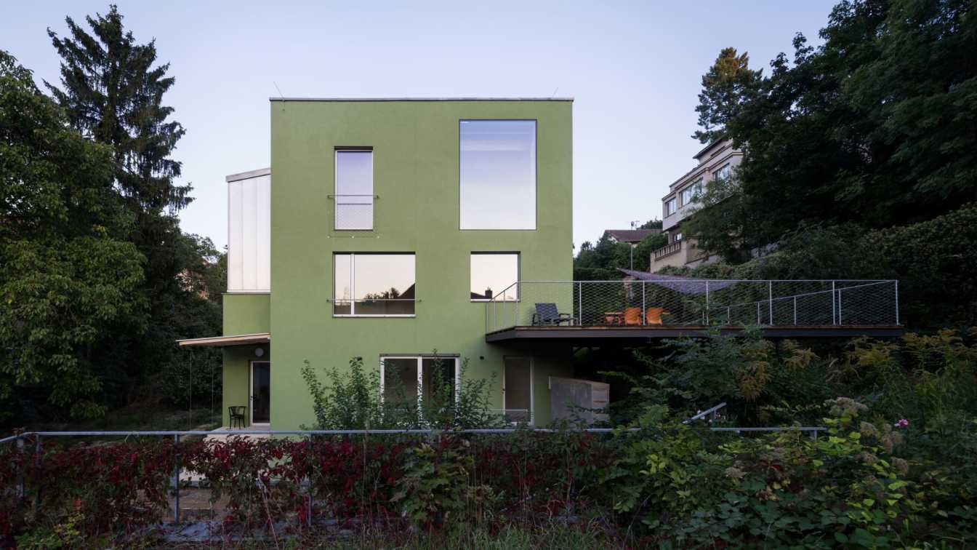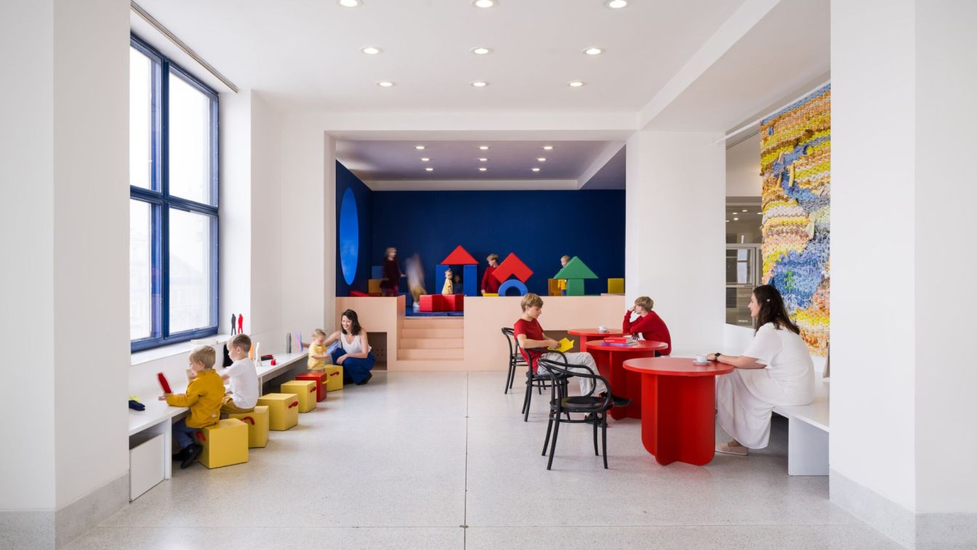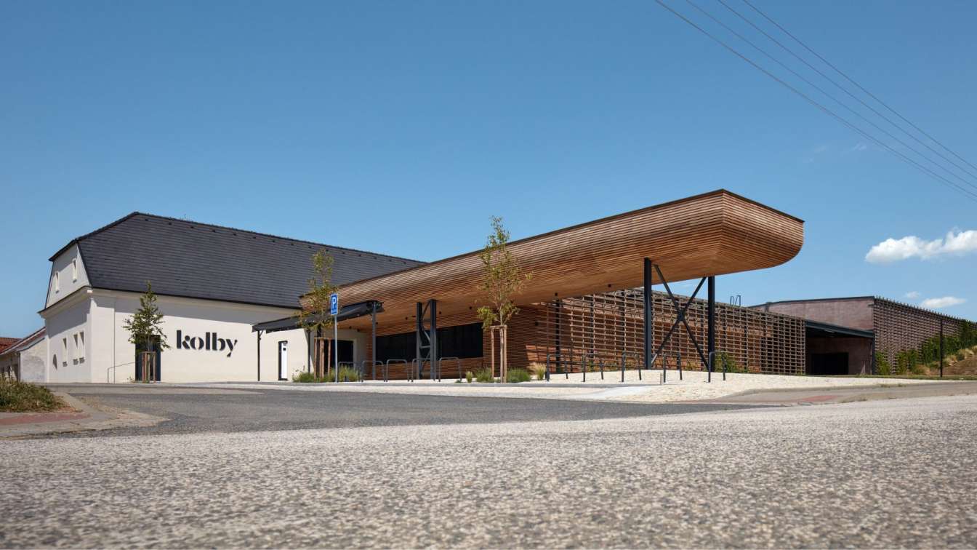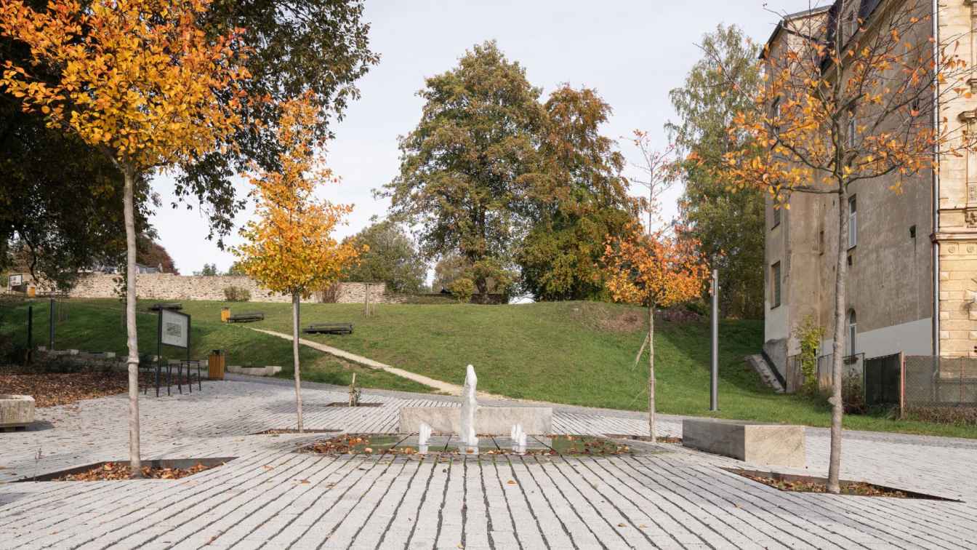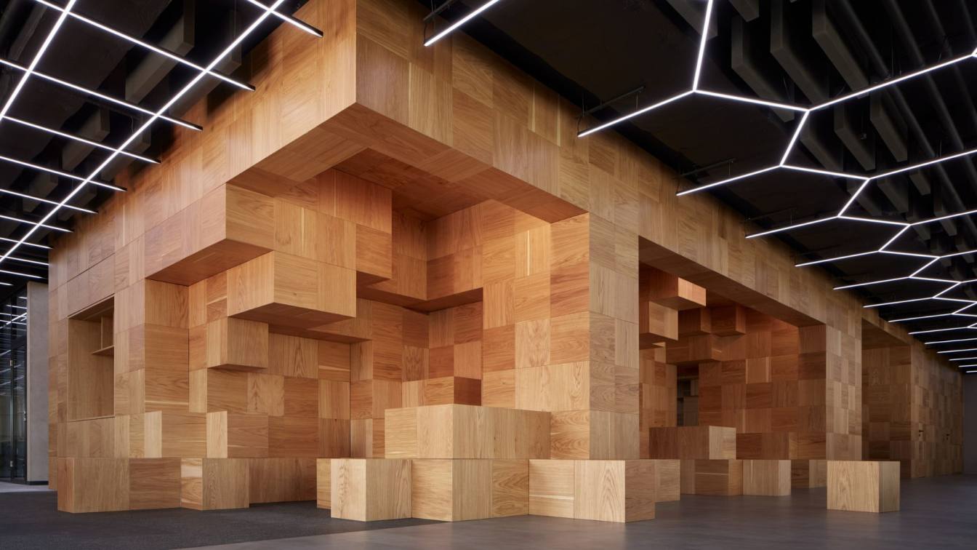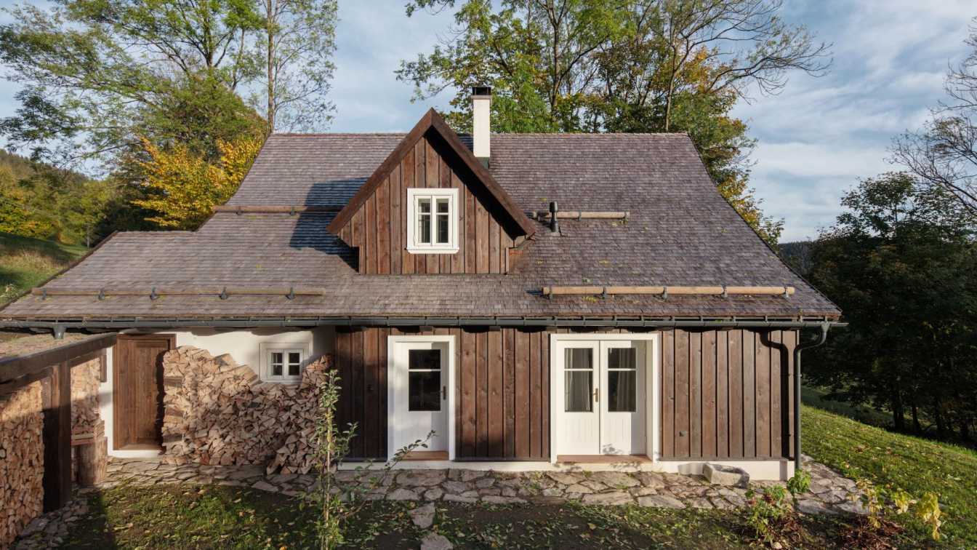Reconstruction of an apartment in one of the first functionalist tenement buildings in Prague.
Project name
E19 Apartment
Architecture firm
Malfinio
Location
Prague, Czech Republic
Principal architect
Martina Homolková
Built area
Gross floor area 135 m²
Design year
06/2020 – 12/2023
Environmental & MEP engineering
Material
Cement screed – flooring, vertical surfaces of bathrooms. Variously treated metals – Hořánek Studio. Etched aluminum – furniture cladding according to the author's design. Heated, brushed stainless steel – furniture cladding according to the author's design. Blued sheet metal – furniture cladding and cladding according to the author's design. American walnut with oil finishing – furniture according to the author's design. Plywood with oil finishing and lacquer – table according to the author's design. Lacquer Valchromat (MDF) – custom-designed furniture. Relief ceramic cladding – Mutina. Curtains – Tyvek
Typology
Residential › Apartment
The Green House is a residence in the Podolí villa district in Prague.
Architecture firm
Aoc architekti
Location
Prague, Czech Republic
Photography
Studio Flusser
Principal architect
Ondřej Císler, Filip Rašek
Design team
Josef Choc, Ján Vyšný, Barbora Lopraisová, Natálie Kristýnková, Emily Hillová, Jonáš Mikšovský
Collaborators
Landscape architect, garden design: Mikoláš Vavřín; Lighting design: Miroslav Dudek [Lumidée]; Creative consultancy: Eduard Kauba; Facade colour: Klara Kvizova;
Built area
Built-up area 303 m²; Gross floor area 206 m²; Usable floor area 172 m²
Lighting
Miroslav Dudek [Lumidée]
Material
Facades – scraped rendering, Shanxi Black granite, concrete blocks, glass, aluminium, zinc. Ceilings, staircase extension – macrolon, spruce, concrete, steel, copper. Floors, stairs and tiles – oak, teak, coconut mat. Terraces – larch, steel. Tables – padauk, steel. Bathroom furniture – rosewood, MDF, Rosso Alicante, Verde Guatemala marbles. Built-in furniture – oak, stainless steel, brass, MDF, leather. Kitchen – stainless steel, aluminium, MDF. 2 Railings – stainless steel, steel mesh, concrete. Lighting fixtures – glass, aluminum, stainless steel, plastic
Typology
Residential › House
ATLAS is basically a big urban living room. You can be at home here for a while, too. Sit back in a cultured way, but also stretch out lazily on the couch, read in the library, look out the window, practise a musical instrument, work on your laptop, get stuck in the online universe, play, breastfeed, chat with a visitor, have a cup of coffee and, l...
Architecture firm
No Architects
Location
National Gallery Prague, Staroměstské náměstí 12, Prague, Czech Republic
Photography
Studio Flusser
Principal architect
Jakub Filip Novák, Daniela Baráčková, Kristýna Plischková
Collaborators
Curatorial team: Barbora Kleinhamplová, Eva Skopalová, Oldřich Bystřický. Graphic design: Anežka Minaříková, Marek Nedelka. Artwork [2023]: Andrea Kaňkovská, Eva Koťátková, Kristina Fingerland, Anna Hulačová, Kundy Crew, Marie Lukáčová, Marie Tučková and from Elpida organization: Marie Čížková, Marie Horynová, Marie Hrobařová, Anna Kolešová, Jaroslava Lomnická, Pavla Nelibová, Anna Paráková, Dana Píšová, Pavla Tůmová, and Tomáš Vaněk and participating public. Production: Michal Štochl. Suppliers: Jiří Leubner, Tomáš Veber
Built area
Usable floor area 830 m²
Material
Joinery products lacquered mdf, recycled paneling walls
Client
National Gallery Prague
Typology
Office Building › Interior Design
The Kolby Winery in Pouzdřany has acquired a new friendly face.
Project name
Kolby Winery
Architecture firm
ORA (Original Regional Architecture)
Location
Česká 51, 691 26 Pouzdřany, Czech Republic
Principal architect
Jan Veisser, Jan Hora, Barbora Hora
Design team
Maroš Drobňák, Klára Mačková
Collaborators
Construction documentation: Projekce 21. Interior contractor: Creatisa design. Project management: K4
Landscape
Atelier Partero
Material
Steel – load-bearing structures, interior furnishings. Acacia – outdoor cladding and benches. Solid oak – tables. Cement tiles – floors. Precast concrete – hall
The Park of Memories in Aš represents an important step towards restoring the urban balance of the town and presenting its historical heritage. The project connects past and present, brings education and recreation, and becomes a place where the city meets its own history.
Project name
Park of Memories Aš
Architecture firm
SOA architekti, Ateliér KONCEPT (Ondřej Píhrt, Štefan Šulek, Ondřej Laciga, Petr Kostner, Martina Kostnerová, Tomáš Prinz, Vladimír Dufek)
Location
U Radnice, Aš, Czech Republic
Photography
Alex Shoots Buildings
Landscape Architecture
Ateliérem zahradní a krajinářské architektury Mariánské Lázně
Design team
Tereza Březovská, Filip Rašek, Pavel Směták, Tomáš Dantlinger, Martin Prinz, Vlastimil Čegan, Miroslav Čech, Michal Pašava, Petr Matala, Michal Durdis, Jiří Kudrna
Collaborators
VR: Time Trip
Area
Gross floor area 47 500 m²
Material
Granite stone cobblestone paving – paving. Packed gravel path – pavement surface. Solid wood – podium, pavement. Steel profiles – footbridge
Iconik, a nine-storey apartment building designed by the architectural studio edit!, is located in the Karlín district in Prague at one of the last empty sites resulting from the millennium flood.
Location
Sokolovská 48, Prague – Karlín, Czech Republic
Principal architect
Ivan Boroš, Juraj Calaj, Vítězslav Danda
Design team
Vojtěch Novotný, Tomáš Voborský
Built area
Built-up area 609 m²; incl. basement Gross floor area 5433 m²; incl. basement Usable floor area 2723 m²; above ground levels
Collaborators
General contractor: Metrostav. Developer: Karlín Group. Coordination: DOMYJINAK. Statics: Statický servis. Fire safety concept: A1 systems. Electro: PMR elektro. Fire extinguishing systems: SHZ projekt. Traffic solution: PRO-FIK. Health and technical installations: TEPROS. HVAC: MATOUŠEK TZB. Engineering geology: K+K průzkum. Signage and way-finding: Markéta Steinert
Material
Supporting structure – reinforced concrete wall system supplemented with ceramic blocks; pitched wooden roofs. Facades – ceramic tiling in 2 shades used horizontally or vertically, developed in a Czech brick factory in Kadan; dark Panels are made of metallic dark grey STO plaster. Windows – wooden with triple glazing
Client
Karlín Group (IconiK jako Karlín)
Typology
Residential Building
Expansion of offices for an IT company, spaces for meeting, sharing and (co)working.
Project name
Price f(x) Offices
Architecture firm
collcoll
Principal architect
Krištof Hanzlík, Šimon Kos, Adam Kössler Libor Mládek, Mark Kelly
Collaborators
Project managment: Veronika Horáčkova, Kateřina Nováková. Metering and regulation, lighting solution: sysloop engineering. HVAC: AREA TZB. Electric engineering: COM project. Audio-video: AV24. Construction solutions: STASAPO. Joinery products / custom-made furniture: Olbert Tomáš. Slide: Alfeko. Locksmith construction: Tomáš Koudelka. Graphic design, illustrations: Klára Tesárová. Stickers: Michal Orlovský.
Structural engineer
Bauhanz
Environmental & MEP
Electric engineering: COM project
Construction
Capexus [construction manager Tomáš Dvorský]
Material
Exposed concrete – load-bearing columns, core walls. Glass partitions Veneer – custom furniture, wooden structure. Lacquered MDF – kitchen. Black lacquered steel – café furniture. Blacksmith sheet metal, black, matte lacquer – flower pots. Faux concrete finish – partitions. Tristone - artificial stone – kitchen. Corian - translucent artificial stone – interactive bar front LED - light grid. Barrisol – integrated lighting for wooden structure. Carpets – Millennium NXTGEN (colored), BLOQ Sculpture (gray). Vinyl – IVC Matrix70, Ceramic 4968. Epdm flooring – gym - black with 10% white inserts. Black acoustic panels on ceiling – akustickapena.cz
Cottage on the top of the Czech mountains combines classic and modern design.
Project name
Cottage Two Sisters
Architecture firm
Projectica [architecture], Denisa Strmiskova Studio [interior design]
Location
Příchovice 154, Kořenov, Czech Republic
Photography
KUBICEK.STUDIO
Principal architect
Vaclav Petru [Projectica], Denisa Kubickova Strmiskova [Denisa Strmiskova Studio]
Design team
Jan Jaros, Kristyna Hodanova [Denisa Strmiskova Studio]
Material
Solid wood – various types, Tiles, Metal, Old restored wood, Reconditioned furniture
Client
Cottage Two Sisters – Mila Matijevic, Vaclav Petru
Typology
Residential › Cottage

