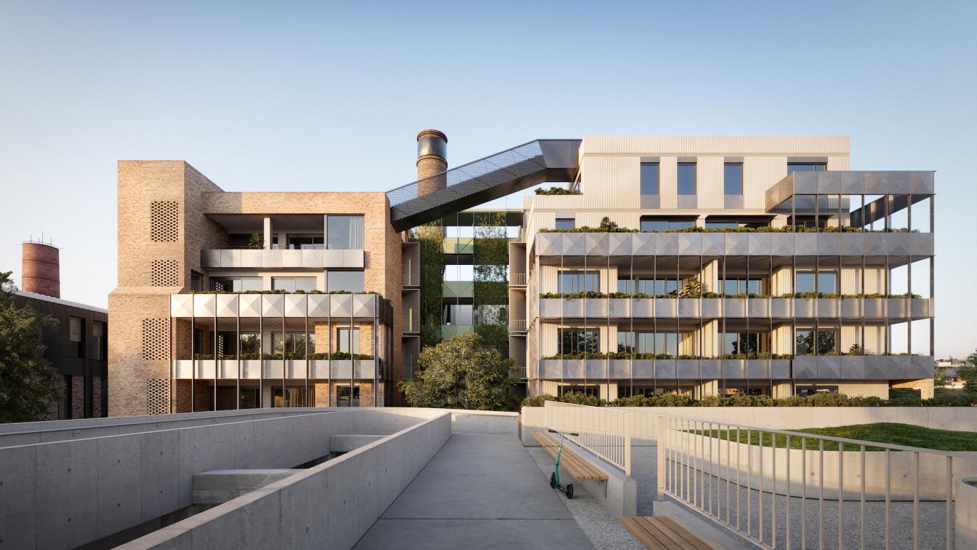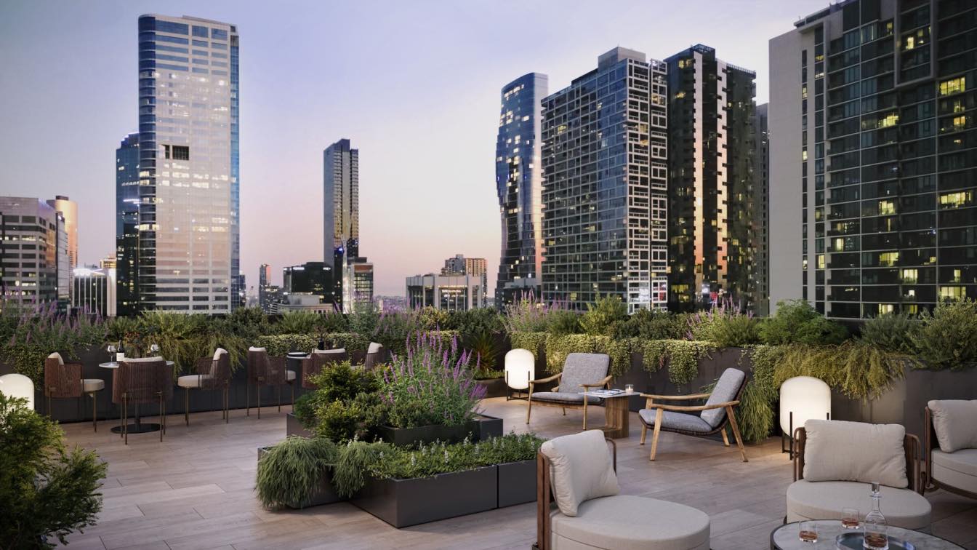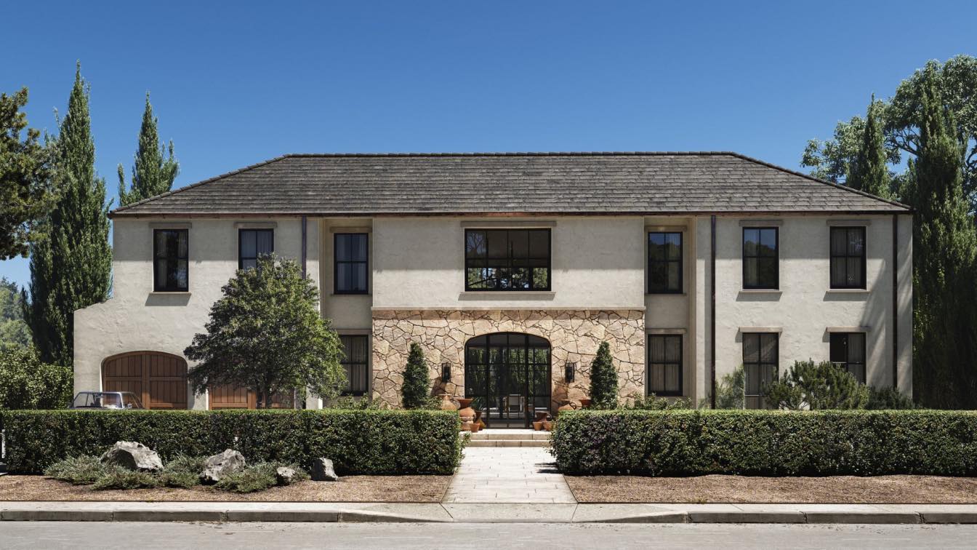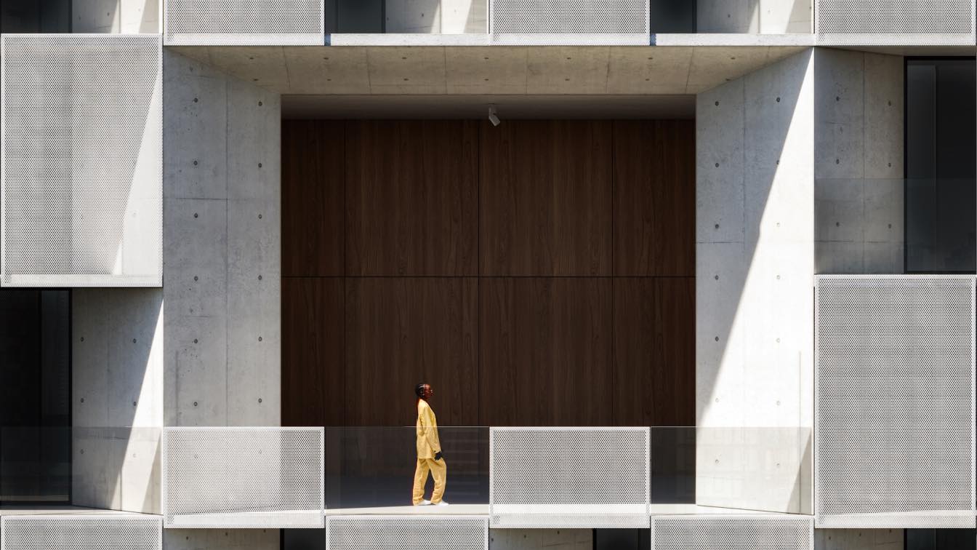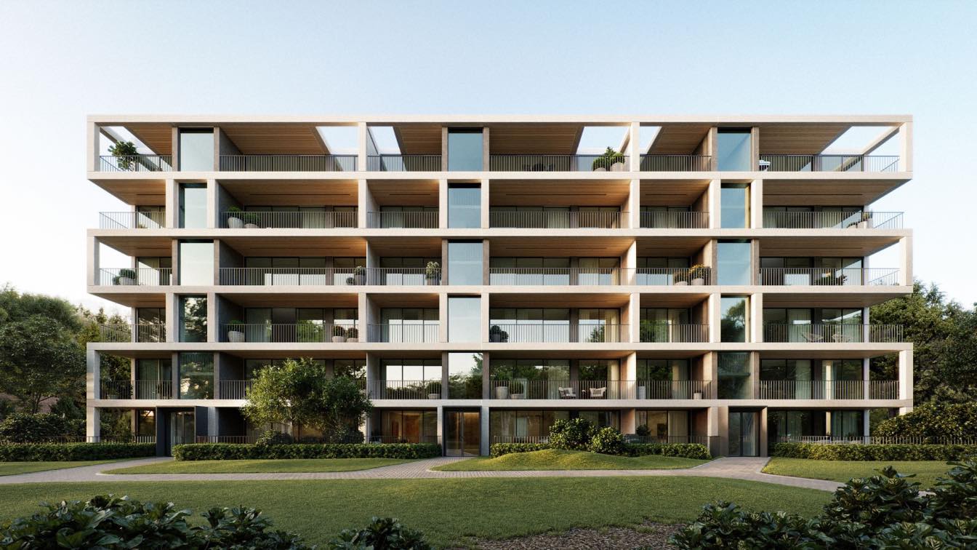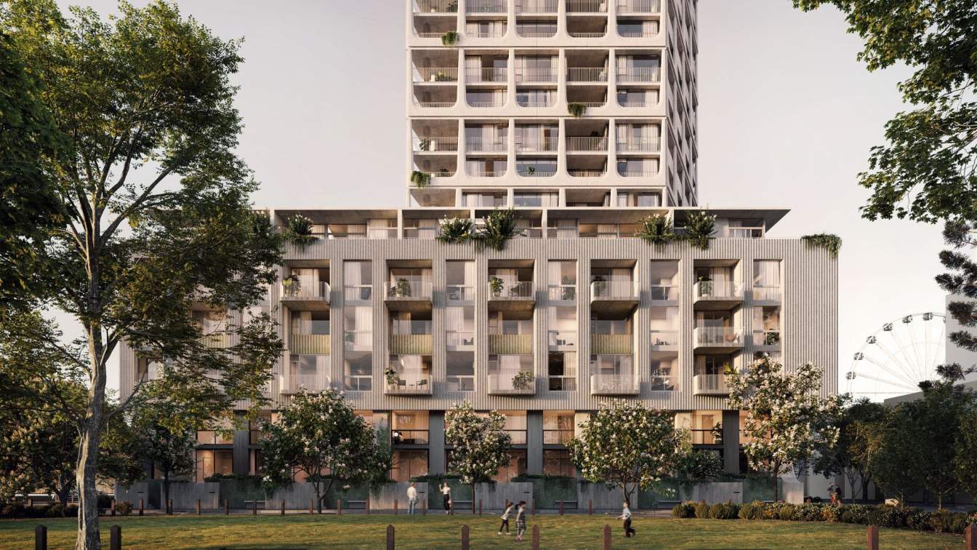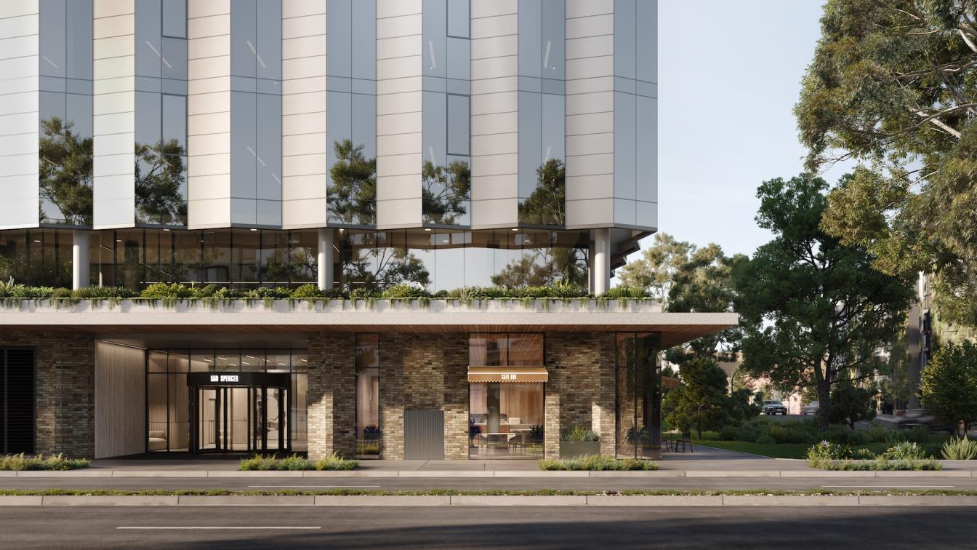Architectural animated film about the creation of a new reality. Today we are here to talk about reality. Let's open the veil of mystery and explore how it's formed, what drives it, and who is in control: are we controlled by it or are we those in control?
This architecture visualization project aims to communicate the ideas of continuity of generations to the target audience. CUUB have teamed up with GLENVILL to create beautiful 3D renderings using a variety of tools to ensure the authenticity of the landscape and portray the building as a transformation of a historic building into a new breath of t...
Project name
Boiler House
Architecture firm
Jackson Clements Burrows
Location
Alphington, Melbourne, Australia
Tools used
Autodesk 3ds Max, Corona Renderer, Adobe Photoshop
Principal architect
Jackson Clements Burrows
Collaborators
CUUB studio, Glenvill Developments, Jackson Clements Burrows
Visualization
CUUB studio
Client
Glenvill Developments
Status
Under construction
Typology
Residential › Apartments
Let's fast forward to the sophisticated center of Melbourne, where we are greeted by a mysterious house of mirrors. 24-storey office project is created by HAMPTON PROJECTS in partnership with the legendary DKO Architects.
Project name
563 Little Londsdale
Architecture firm
Hampton Projects & DKO
Location
Melbourne, Australia
Tools used
Autodesk 3ds Max, Corona Renderer, Adobe Photoshop
Visualization
CUUB Studio
Client
Hampton Projects & DKO
Status
Under construction
Typology
Commercial › Office Building
CUUB studio has created breathtaking visualizations for our partners Marchem Real Estate Group to impress and surprise Los Angeles pleasure-seeking buyers and investors.
Architecture firm
Marchem Real Estate Group
Location
Pacific Palisades, Los Angeles, USA
Tools used
Autodesk 3ds Max, Corona Renderer, Adobe Photoshop
Visualization
CUUB Studio
Client
Marchem Real Estate Group
Status
Under Construction
Typology
Residential › House
The design was based on a series of shifted metal cubes which, as if in slow motion of a film, reveal their powerful plates following the movement of the wind. HANDS Welfare Center features a unique twisting perforated metal structure that takes us to a world of fantastic illusions made real.
Project name
HANDS Welfare Center & Multifamily Residence
Architecture firm
Hands Architects
Location
Seoul, South Korea
Tools used
Autodesk 3ds Max, Corona Renderer, Adobe Photoshop
Principal architect
Hands Architects
Visualization
CUUB Studio
Status
Under Construction
Typology
Residential › Apartments
Our task was to develop a visualization that will be the first key step in introducing this new product to the market and introducing future residents to an inspiring space filled with the spirit of prosperity and art.
Project name
Domaine Collection
Architecture firm
Warren and Mahoney
Location
Auckland, New Zealand
Tools used
Autodesk 3ds Max, Corona Renderer, Adobe Photoshop
Collaborators
Jasmax (Brand design)
Visualization
CUUB Studio
Typology
Residential › Apartments
MAB NEWQUAY DOCKLANDS has been designed as a 24 level mixed-use podium and single tower comprising 195 apartments and 4 commercial spaces. The complex is made up of a 5 storey podium, a single storey of terrace apartments coupled with common area amenities and 18 levels of tower residences.
Project name
MAB NEWQUAY DOCKLANDS
Architecture firm
Freadman White
Location
Docklands, Melbourne, Australia
Tools used
Autodesk 3ds Max, Corona Render, Adobe Photoshop
Collaborators
Freadman White, Developer: MAB Corporation
Visualization
CUUB studio
Status
Under Construction
Typology
Residential/ Appartment
Australia’s first building with an integrated solar facade. Melbourne-based architecture firm Kennon, have announced the construction of Australia's first building with a solar-powered façade. The eight-story office building will be equipped with 1,182 solar panels that will produce more energy than it consumes.
Location
Melbourne, Australia
Tools used
Autodesk 3ds Max, Corona Renderer, Adobe Photoshop
Principal architect
Aurora Spencer Street Pty Ltd
Collaborators
Neoscape Pty Ltd, George Fethers & Co, Crema Constructions
Visualization
CUUB Studio
Status
Under Construction
Typology
Commercial › Office Building


