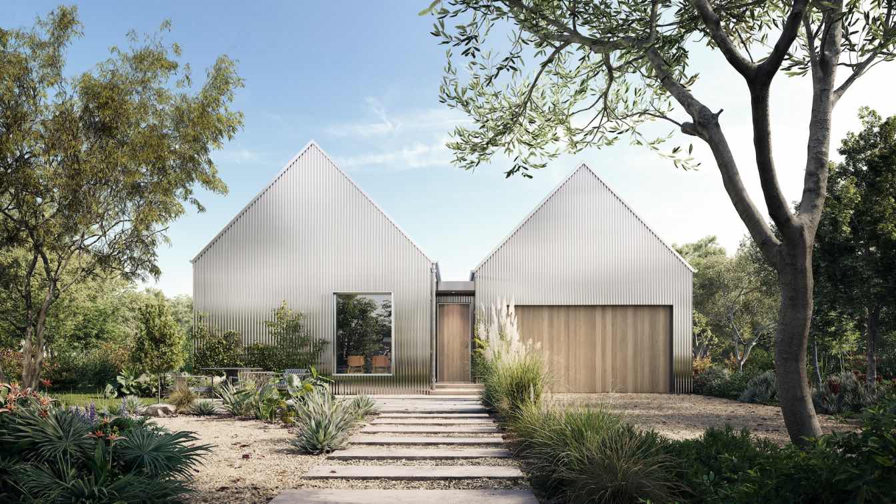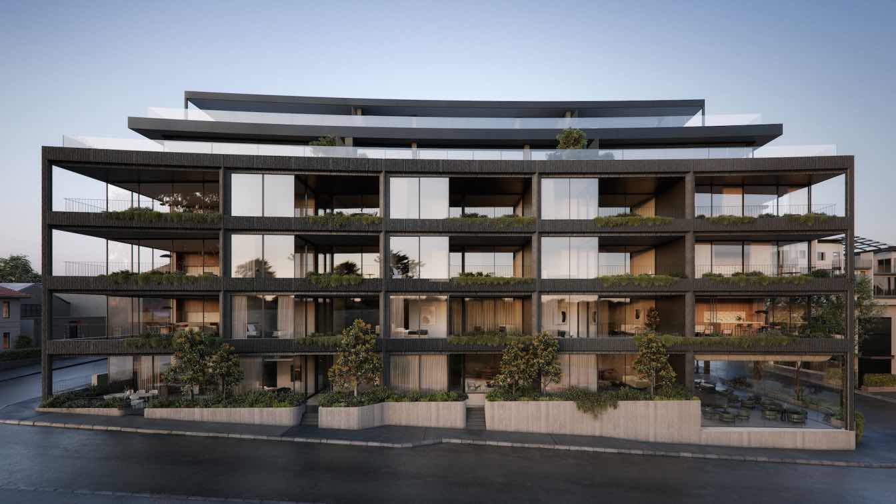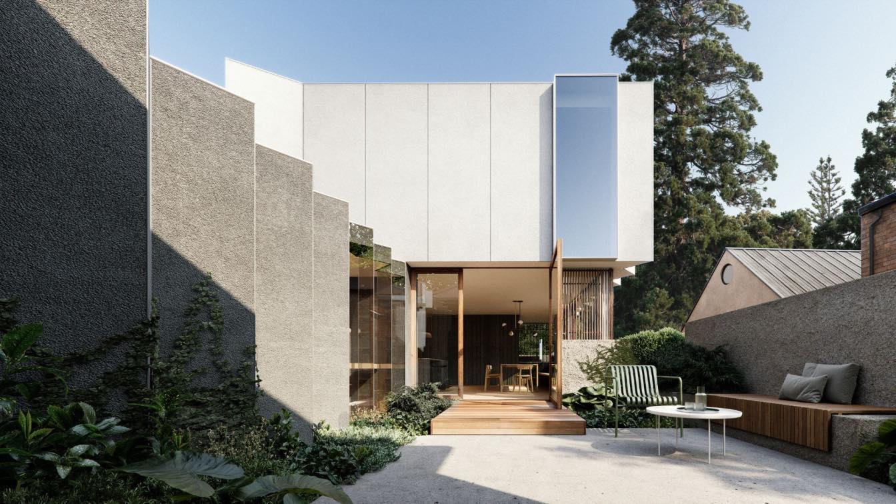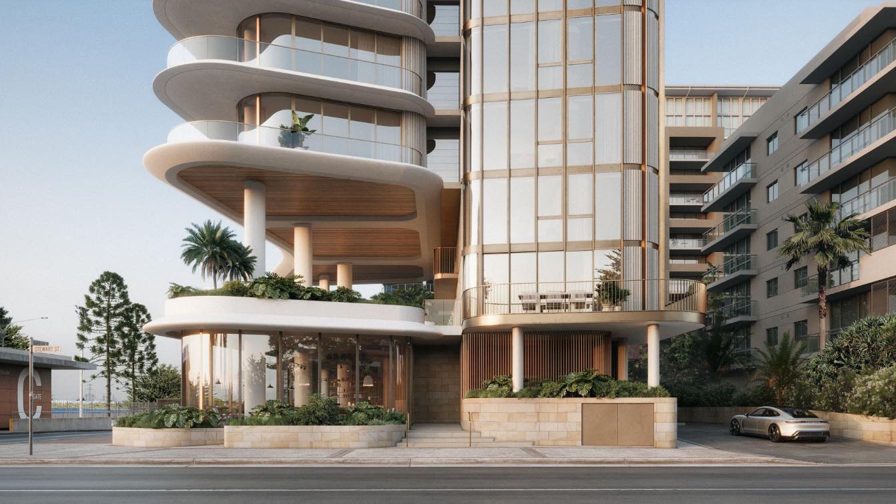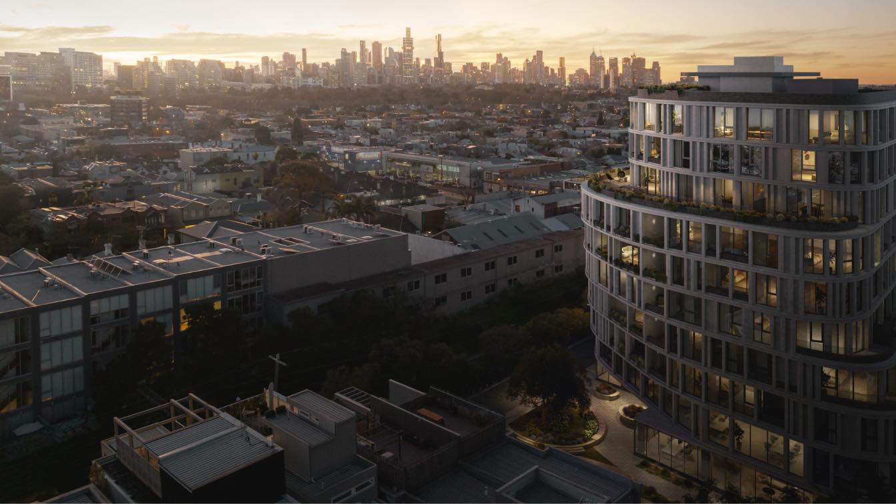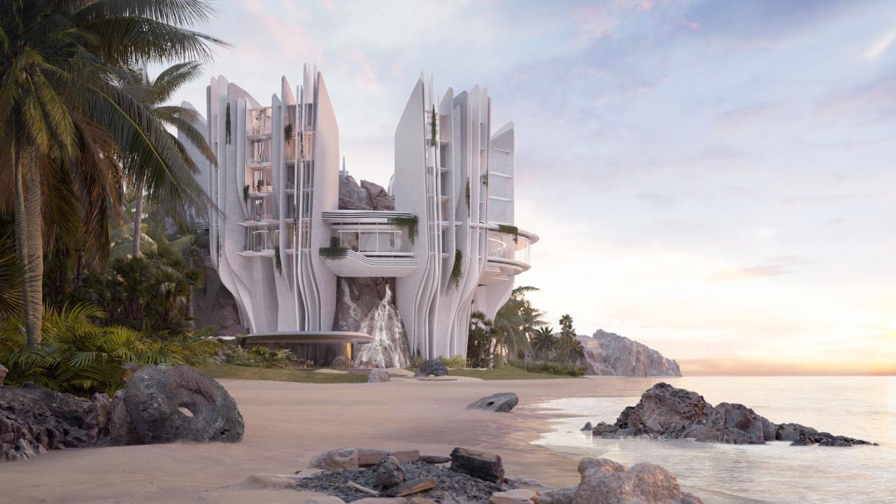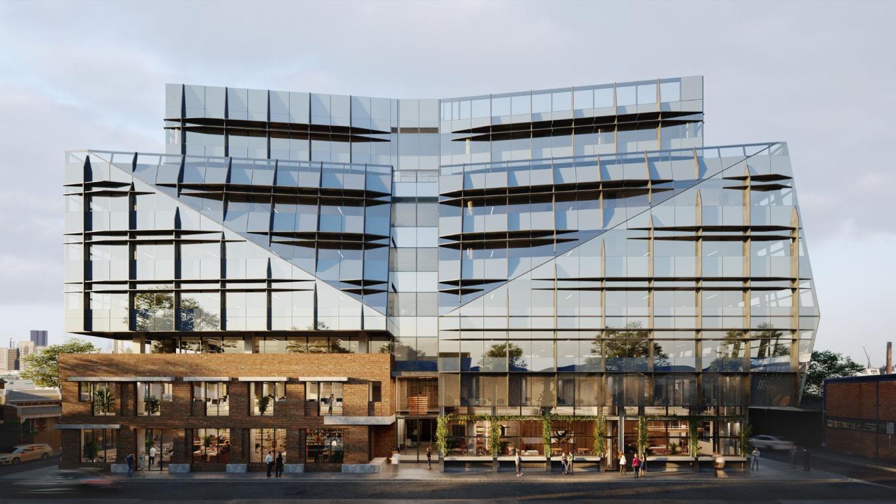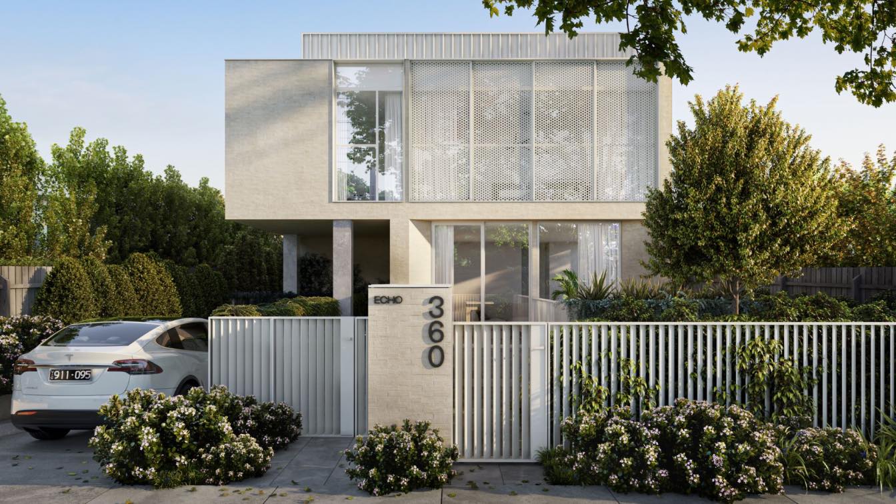Penfold stands out as a pioneer in delivering a truly distinctive product — architecturally designed Shed Houses. This innovative venture targets a wide audience, appealing to everyday families, singles, and couples. What sets Penfold apart is their commitment to bringing a touch of Scandinavian charm to the Australian market through steel portal f...
Architecture firm
Penfold
Tools used
Autodesk 3ds Max, Corona Renderer, Adobe Photoshop
Collaborators
enfold, CUUB studio
Visualization
CUUB studio
Status
Under Construction
Typology
Residential › House
Amidst the charming Auckland neighborhood of Parnell, a creative force known as the CUUB team embarked on a remarkable journey. Our expertise spanned from meticulous materials research, and consultations, to bringing the project to life through captivating exterior and interior visualizations and animation.
Location
Auckland, New Zealand
Tools used
Autodesk 3ds Max, Corona Renderer, Adobe Photoshop
Collaborators
Jasmax, CUUB studio, ByPlatform
Visualization
CUUB Studio
Status
Under Construction
Typology
Residential › Apartments
In the heart of Melbourne, where history intertwines with innovation, a unique project emerged as a testament to the seamless blend of architectural mastery and cutting-edge materials. The CUUB team embarked on a journey of creativity and vision, to breathe life into an extraordinary concept - the James Hardie fine texture cladding.
Project name
JAMES HARDIE
Architecture firm
Preston Lane Architects
Location
Melbourne, Australia
Tools used
Autodesk 3ds Max, Corona Renderer, Adobe Photoshop
Principal architect
Preston Lane Architects
Visualization
CUUB Studio
Client
Preston Lane Architects
Status
Under Construction
Typology
Residential › House
In Wollongong, a luxurious coastal project by Fenders Katsalidis / Coast Wollongong Property Holdings was taking shape. Our partners aimed to blend opulence with the natural landscape.
Project name
Residential Coastal
Architecture firm
Fender Katsalidis / Coast Wollongong Property Holdings
Location
Wollongong, Australia
Tools used
Autodesk 3ds Max, Corona Renderer, Adobe Photoshop
Collaborators
Fender Katsalidis / Coast Wollongong Property Holdings, CUUB Studio
Visualization
CUUB Studio
Status
Under Construction
Typology
Residential › Apartments
58 PORTER ST is a contemporary haven in the heart of Prahran, perfectly blending modern sophistication with the neighborhood's rich character. Developed through a partnership between Outline and Cera Stribley Architects, this address pays homage to Prahran's industrial heritage and vibrant personality.
Project name
58 PORTER ST
Architecture firm
Outline Projects
Location
South Yarra, Australia
Tools used
Autodesk 3ds Max, Corona Renderer, Adobe Photoshop
Collaborators
Outline and Cera Stribley Architects, CUUB Studio
Visualization
CUUB Studio
Status
Under Construction
Typology
Residential › Apartments
Our partners Extraverse have created a curated collection of ultra-exclusive resort NFTs that exist in the metaverse. Each resort comes with unparalleled artwork and its own unique backstory.
Project name
Exclusive resort NFTs
Architecture firm
CUUB Studio
Tools used
Autodesk 3ds Max, Corona Renderer, Da Vince Resolve, Fusion
Visualization
CUUB Studio
Typology
Future Architecture
Cremorne Office is an 8-story commercial building that is a carbon neutral oasis designed to meet the growing demands of today's working world. The CUUB team joined the project to create a visual language that showcases a concept born in the post-COVID era - Work. Life. Balanced.
Project name
Cremorne Office
Architecture firm
Little Group / DKО
Location
Cremorne, Australia
Tools used
Autodesk 3ds Max, Corona Renderer, Adobe Photoshop
Design team
Little Group / DKО
Visualization
CUUB Studio
Status
Under Construction
Typology
Commercial › Office Building
Australia’s first off-the-plan certified Passive House project. CUUB's partners, C.Street, have successfully created Australia's inaugural off-plan passive house, featuring an array of energy-efficient technologies. C.Street has invested significant effort in meticulously investigating and managing the extensive technical requirements associated wi...
Architecture firm
C.Street
Location
Melbourne, Australia
Tools used
Autodesk 3ds Max, Corona Renderer, Adobe Photoshop
Principal architect
Kin Seng Choo
Visualization
CUUB Studio
Status
Under Construction
Typology
Residential › House

