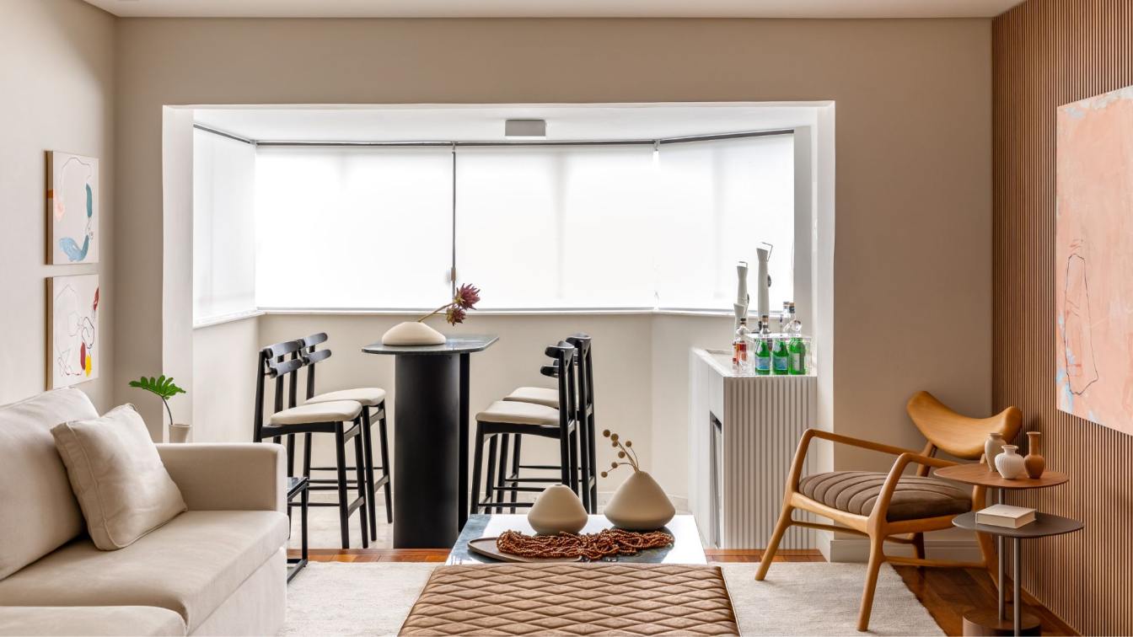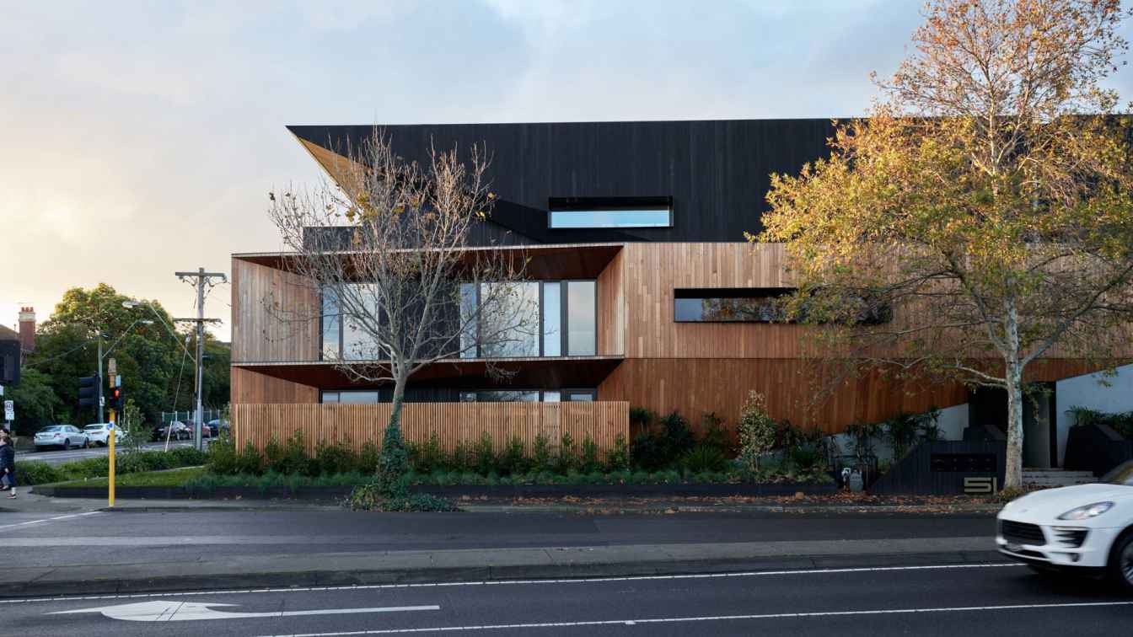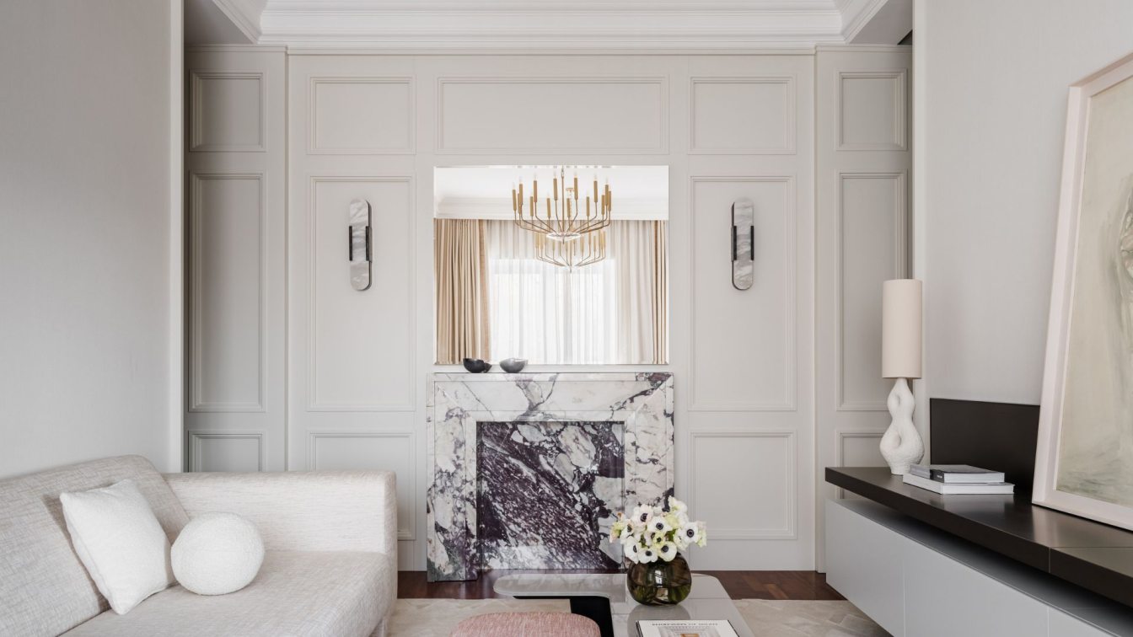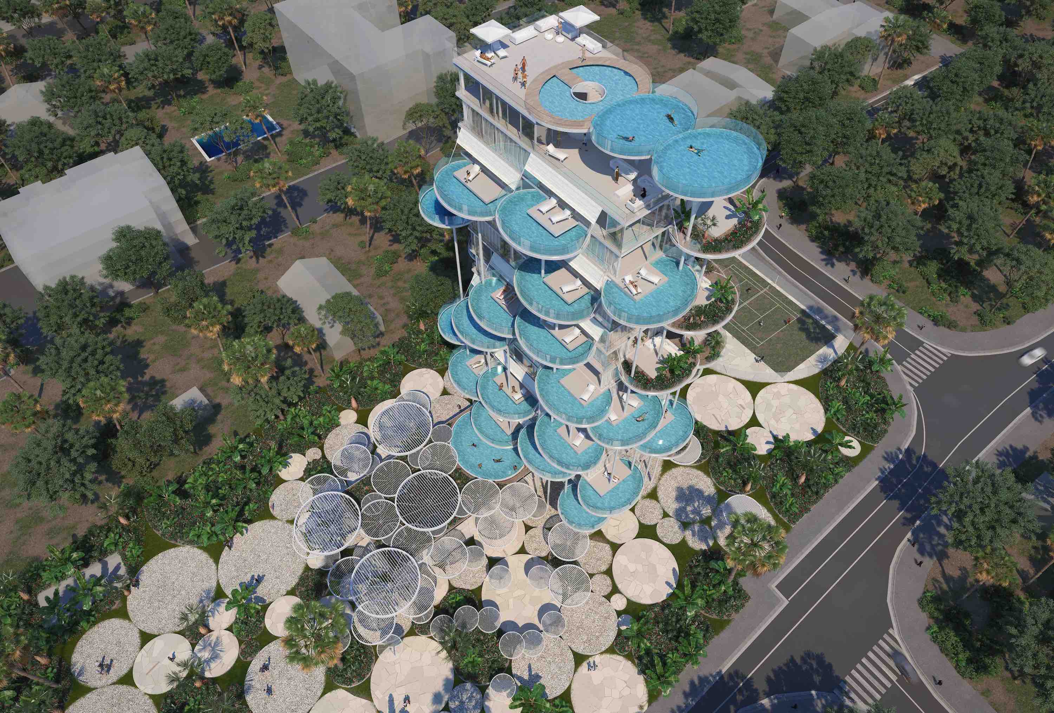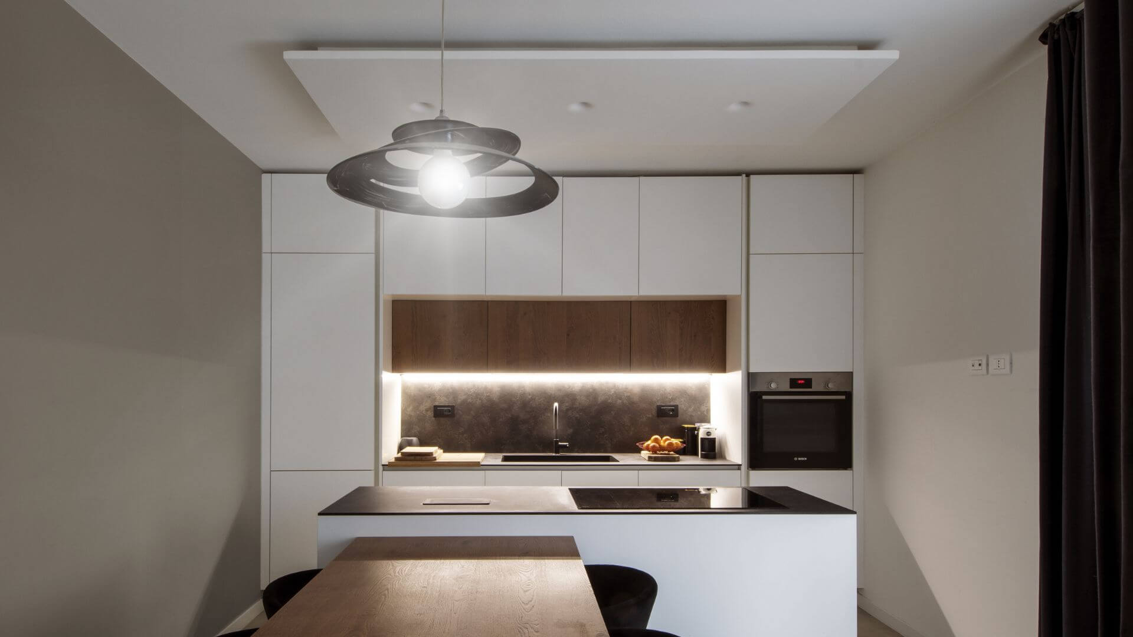Designed by architect Camila Dequech Ceschin Abdul-Hak, from DC55 Arquitetura, this 209-square-meter apartment located in the Bigorrilho neighborhood of Curitiba (Brazil) was renovated to accommodate the daily life of a couple and their daughter. The project was guided by a clear premise: to combine comfort, functionality, and lightness within a contemporary aesthetic that prioritizes well-resolved and fluid spaces.
The main layout intervention was the integration of the social area, merging the living and dining rooms into a single, spacious, and connected environment. The goal was to create a more open and welcoming space for shared moments. The intimate lounge, equipped with a fireplace, serves as a cozy retreat for the family, while the kitchen received a new layout—more functional, modern, and adapted to the family’s routine. The couple’s bedroom was also redesigned with a focus on smart storage solutions and optimized use of space, striking a balance between aesthetics and practicality.
One of the project’s highlights is the carefully designed lighting scheme, created to enhance the materiality of the finishes and generate different atmospheres throughout the home. A combination of recessed ceiling lighting, continuous light lines, and spot fixtures allows for a variety of lighting scenes tailored to both social gatherings and moments of relaxation. The finish palette follows a neutral tone base, featuring white, gray, and wood to reinforce the warm and contemporary identity of the project. Elements such as marble and custom millwork take center stage, bringing a sense of sophistication and functionality to each space.






















