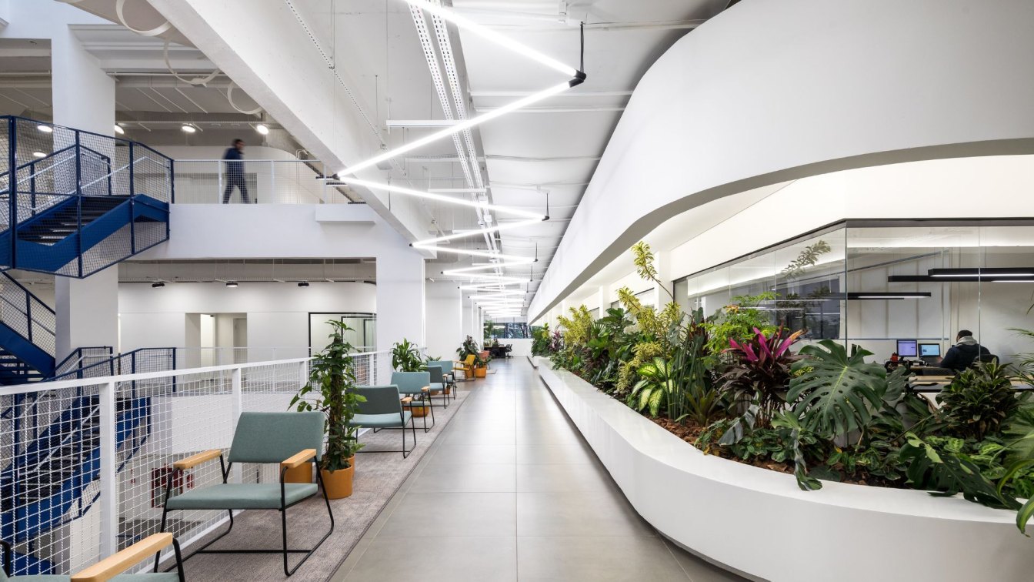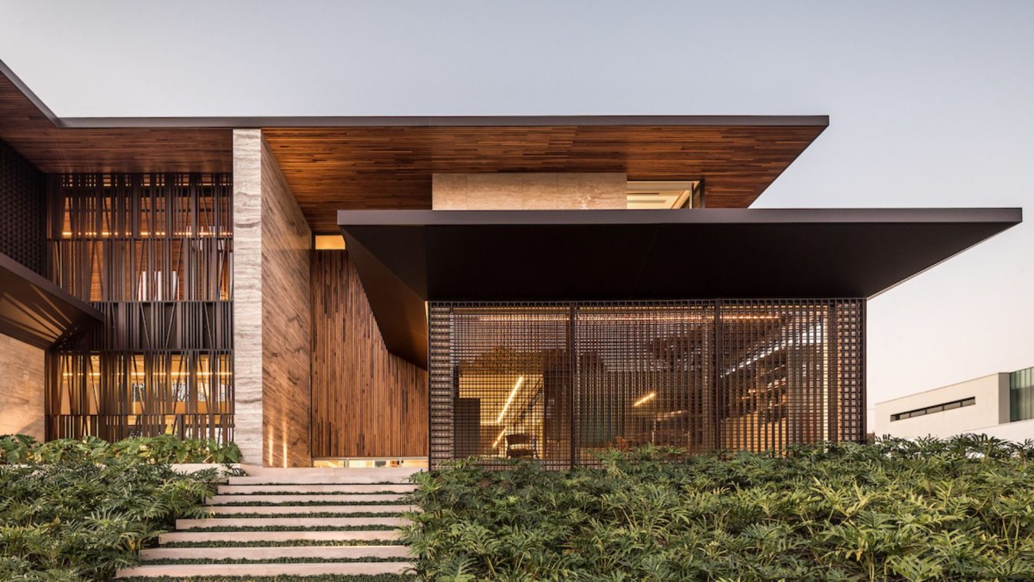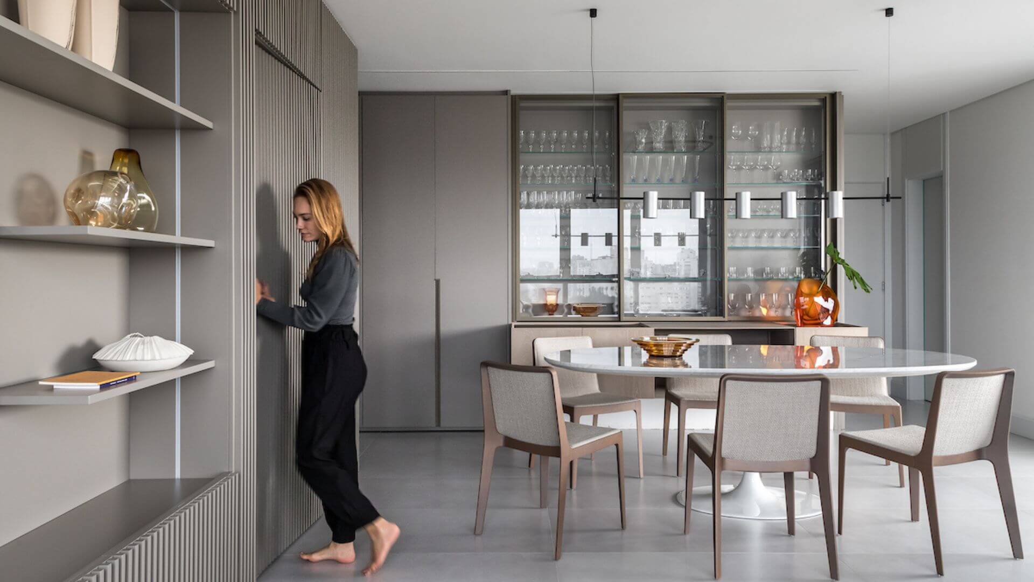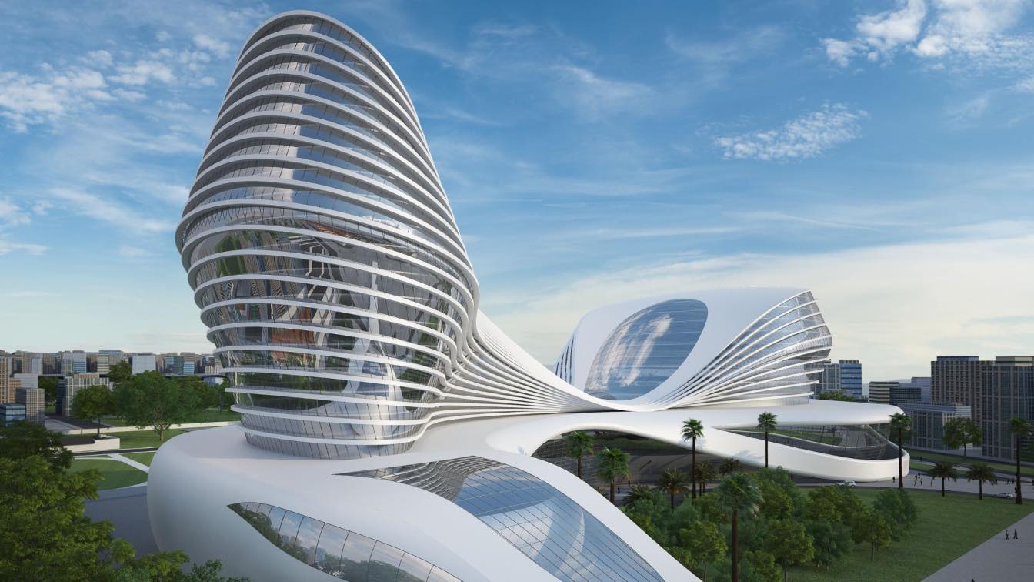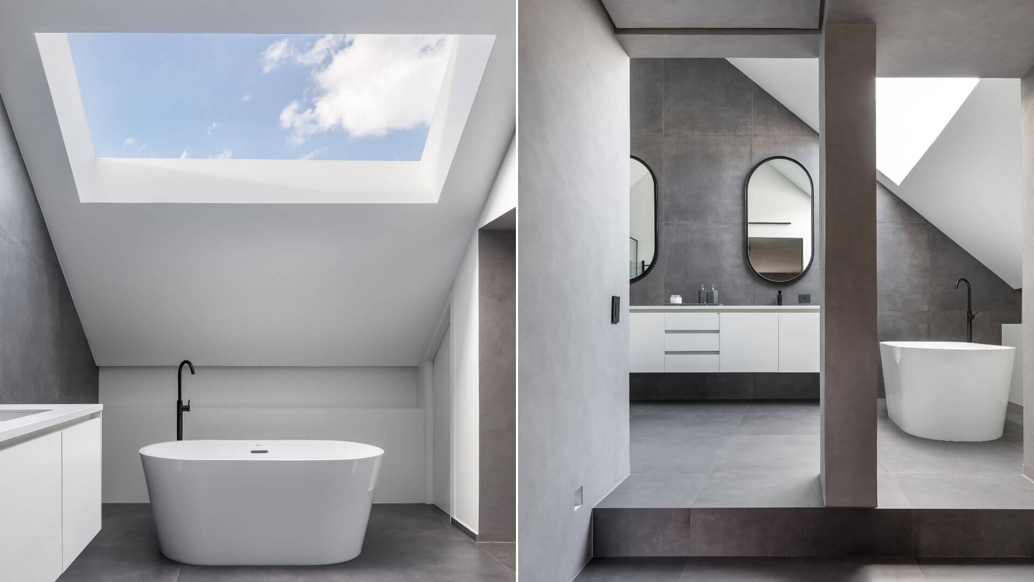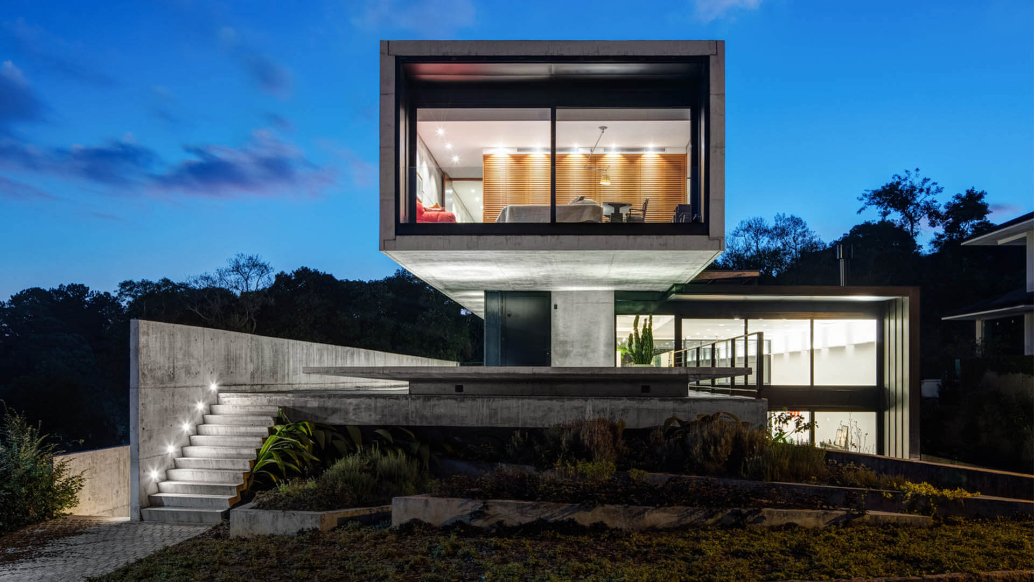In an area of over 5,000 sqm, where an abandoned shopping center used to be, we created the new Olist office. Our starting point was to look at the problem:
A very segmented floor plan due to the building's structure of two existing towers. To minimize this, we created volumes that embrace these structures and house all the private offices and me...
Project name
Olist Headquarter
Architecture firm
Arquea Arquitetos
Location
Curitiba, Brazil
Photography
Eduardo Macarios
Principal architect
Bernardo Richter, Fernando Caldeira de Lacerda and Pedro Amin Tavares, Helena Engelhardt, Prisicla Vicentim
Design team
Bernardo Richter, Fernando Caldeira de Lacerda and Pedro Amin Tavares, Helena Engelhardt, Prisicla Vicentim
Typology
Commercial › Office Building
The design of Casa Guaimbê seeks to enhance the views of the private garden as well as the city. The land is located on a steep slope, with neighbors on both sides. The orthogonal character sought to orient the openings to the main view, guaranteeing privacy for the house. This way, we managed to create a large free area for the garden and swimming...
Project name
Casa Guaimbê (Guaimbê House)
Architecture firm
Schuchovski Arquitetura
Location
Curitiba, Paraná, Brazil
Photography
Eduardo Macarios
Principal architect
Eliza Schuchovski
Design team
Eliza Schuchovski, Juliana Freitas, Júlia Sampaio, Isabella Borsato, Natália Cunha
Interior design
Schuchovski Arquitetura
Tools used
SketchUp, Layout, Lumion
Material
Brick, concrete, glass, wood, stone
Typology
Residential › House
The 120 m² apartment inserted in a privileged location in Curitiba, in front of Praça da Espanha, was chosen by the couple of doctors who wanted a practical and convenient home for their intense work routine and also to host their children who live abroad when they returned to Brazil, which takes place at least twice a year.
Project name
Apartamento PSR
Architecture firm
Schuchovski Arquitetura
Location
Curitiba, Paraná, Brazil
Photography
Eduardo Macarios
Principal architect
Eliza Schuchovski
Design team
Isabella Borsato, Alice Bigaton, Ana Julia Lima, Bruna Quadros, Camila Lobato
Interior design
Schuchovski Arquitetura
Environmental & MEP engineering
Supervision
Schuchovski Arquitetura
Visualization
Schuchovski Arquitetura
Tools used
SketchUp, LayOut, Lumion
Typology
Residential › Apartment
In this mixed-use project, the experimental aesthetic essence is taken to the extreme. The volumetry of the different buildings is unified by a shell formed by undulating sheets. In this project, we use the strategy of shapes inspired by the lightness and organicity of nature. An architectural shell is then created to house different uses, in a dyn...
Architecture firm
Realiza Arquitetura
Location
Curitiba, Brazil
Principal architect
Antonio Gonçalves Jr. and Frederico Carstens
Visualization
Realiza Arquitetura
Typology
Commercial › Mixed-use development
The STS residence was designed for a couple who wanted an integrated home, which proved to be a great challenge in face of the original plan, full of levels and isolated environments. Located inside a condominium of townhouses with standardized facades in a classic style, in the São Lourenço neighborhood, in Curitiba.
Project name
Residência STS
Architecture firm
Schuchovski Arquitetura
Location
Curitiba, Paraná, Brazil
Photography
Eduardo Macarios
Principal architect
Eliza Schuchovski
Design team
Eliza Schuchovski, Isabella Borsato, Juliana Freitas
Interior design
Schuchovski Arquitetura
Supervision
Schuchovski Arquitetura
Visualization
Schuchovski Arquitetura
Tools used
SketchUp, AutoCAD, Lumion
Material
Concrete, Glass, Steel
Typology
Residential › House
Biselli Katchborian Arquitetos: The site is defined by a steep slope towards the privileged view of a forest that suggested a vertical organization of the requested program. The ground floor - the entrance to the residence, slightly elevated above the street - is the middle level of the building.
Architecture firm
Biselli Katchborian Arquitetos
Location
Curitiba, Paraná ,Brazil
Principal architect
Mario Biselli, Artur Katchborian
Collaborators
Paulo Roberto dos Santos Barbosa, Cassio Oba Osanai, Guilherme Filocomo, Claudia Zanoio
Structural engineer
Engest – Eran Ubiratan Fraga
Environmental & MEP
Eduardo Ribeiro
Tools used
AutoCAD, Adobe Photoshop, Adobe Lightroom
Typology
Residential › House

