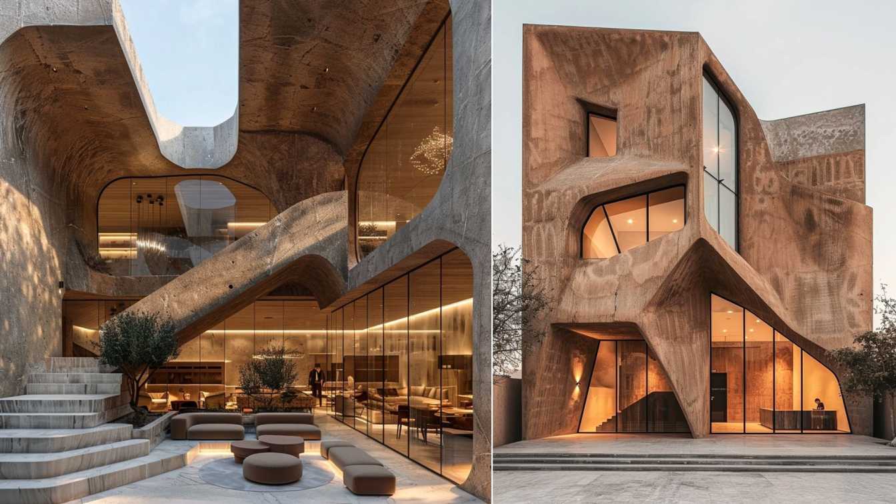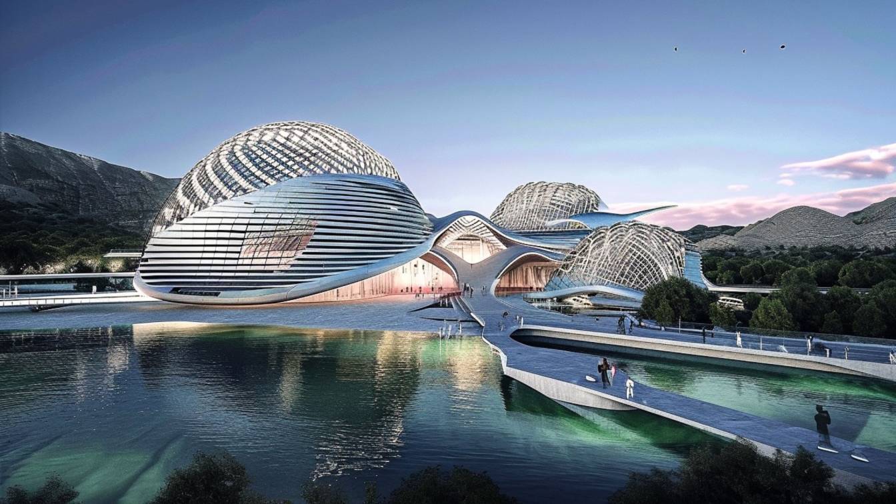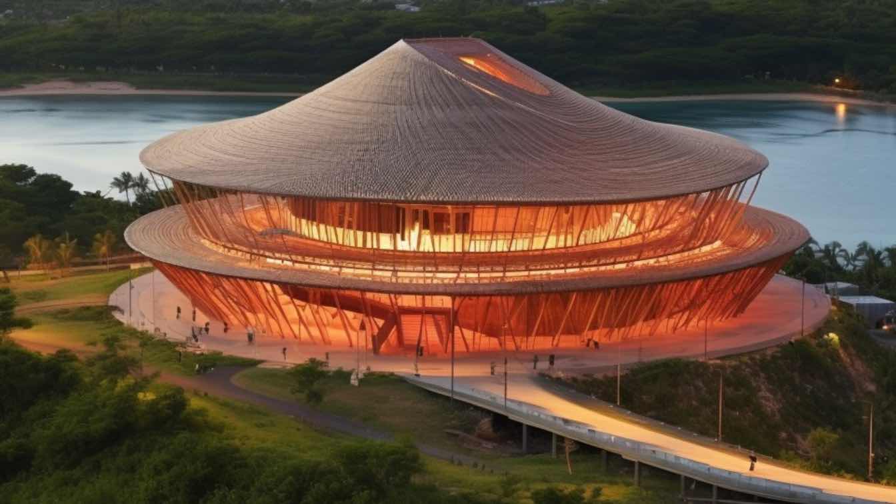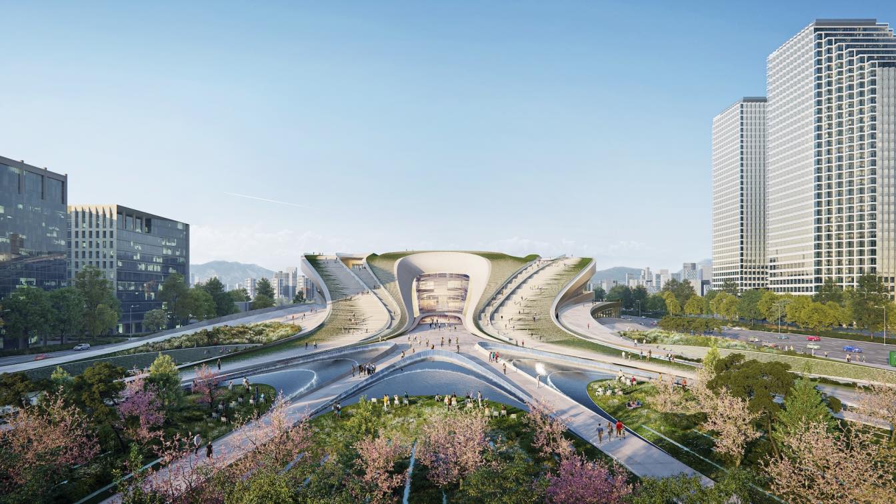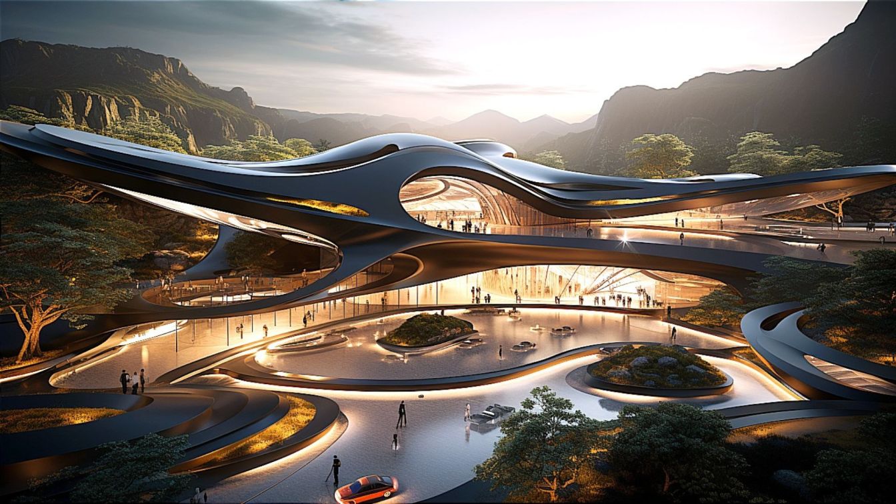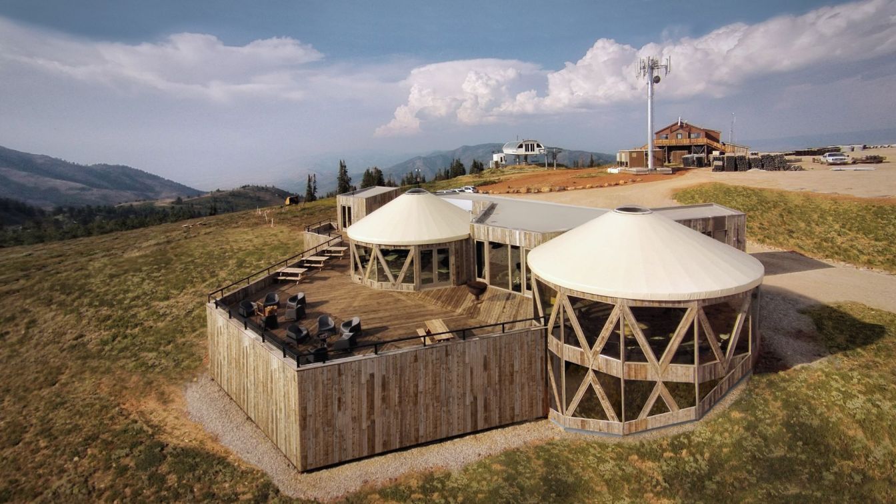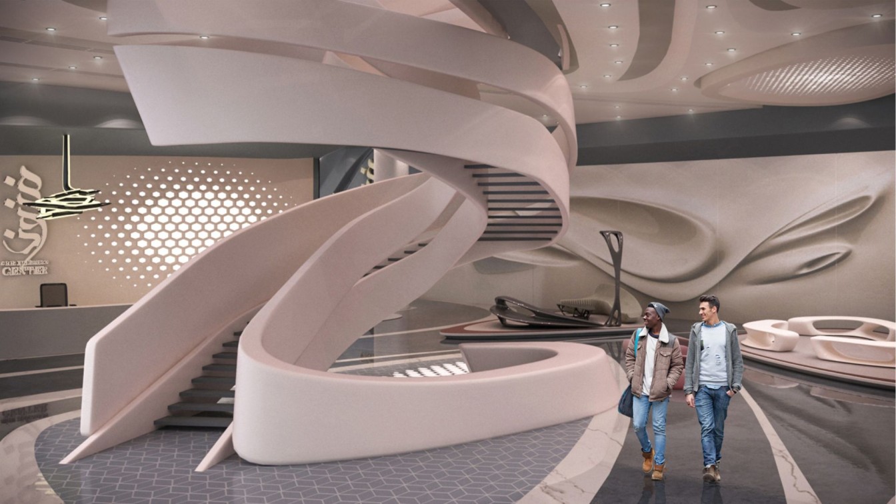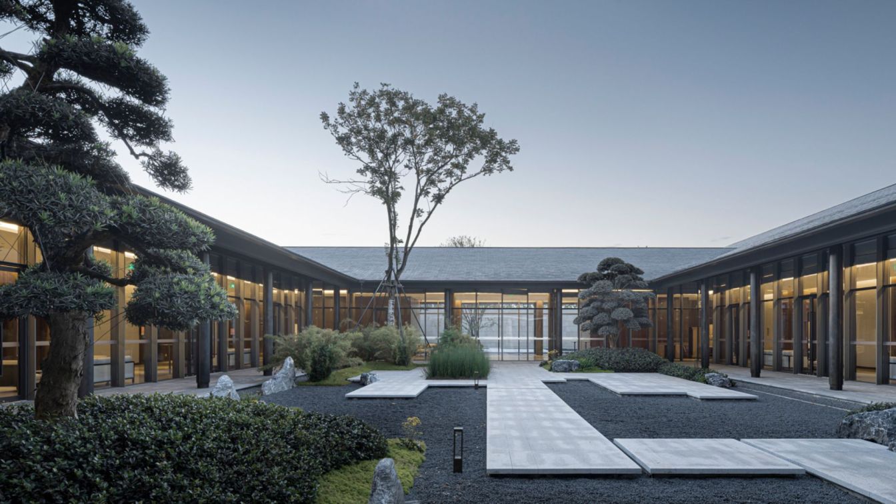Exploring the mesmerizing cultural center in the heart of Yazd, Iran, designed with the distinctive Alejandro Aravena architecture style. The harmonious blend of earth-tone stucco and glass creates a captivating tessellations facade, perfectly illuminated during the enchanting golden hour.
Architecture firm
Mah Design
Tools used
Midjourney AI, Adobe Photoshop
Principal architect
Maedeh Hemati
Design team
Mah Design Architects
Visualization
Maedeh Hemati
Typology
Cultural Architecture › Cultural Complex, Cultural Center
Designing a Center for Future Sciences and Culture in the islands of China embraces a visionary approach, combining modern architecture with a forward-looking perspective. This innovative center is envisioned as a hub for scientific advancement, cultural exploration, and a symbol of the future. The architectural design, rooted in modern principles,...
Project name
Designing a Center for Future Sciences and Culture in the islands of China
Architecture firm
Rezvan Yarhaghi
Tools used
Midjourney AI, Adobe Photoshop
Principal architect
Rezvan Yarhaghi
Visualization
Rezvan Yarhaghi
Site area
Island in china
Typology
Cultural Architecture > Cultural Center
Exhibitions and galleries are considered to be cultural spaces that play a significant role in society's culture, so they should be considered not only as an architectural space but also as an urban symbol.
Project name
“Sakht Sar” Art Exhibition and Gallery
Architecture firm
studioedrisi & hourdesign.ir
Location
Ramsar, Mazandaran, Iran
Principal architect
Hamidreza Edrisi, Kolsoum Ali Taleshi
Design team
Hamidreza Edrisi, Kolsoum Ali Taleshi
Collaborators
Hamidreza Edrisi, Kolsoum Ali Taleshi
Visualization
Hamidreza Edrisi, Kolsoum Ali Taleshi
Creating an interconnected sequence of indoor and outdoor public spaces that are enveloped by nature, Zaha Hadid Architects’ (ZHA) proposal for the 2nd Sejong Cultural Centre is defined by the city’s history and its unwavering optimism for the future.
Project name
2nd Sejong Cultural Centre
Architecture firm
Zaha Hadid Architects (ZHA)
Location
Seoul, South Korea
Principal architect
Patrik Schumacher
Design team
Daniel Coley, Ashwanth Govindaraji, Maria Lagging, Jose Eduardo Navarrete Deza, Yooyeon Noh, Angelica Videla
Collaborators
ULD Studio (Landscape). Project Architects: Davide Del Giudice, Luca Ruggeri. Project Senior Associates: Hee Seung Lee, Arya Safavi. Project Director: Viviana Muscettola
Client
Sejong Cultural Centre
Typology
Cultural Architecture › Cultural Center
Journey to the heart of innovation in the lush landscapes of New Zealand, where a futuristic free-form cultural center redefines architectural beauty. The interior is a captivating fusion of cutting-edge design, featuring sleek black metal elements and expansive glass panels that seamlessly blend with the surrounding nature.
Project name
Futuristic Free-Form Cultural Center
Architecture firm
Dialogue Architecture Studio
Principal architect
Yasaman Orouji
Design team
Yasaman Orouji
Visualization
Yasaman Orouji
Typology
Culture & Art - Cultural Center
Designed to serve as catalyst for a sustainable, densely planned residential mountaintop village, Skylodge is a 5,500-square-foot event center built on a 10,000-acre ski mountain in Utah. Set at 8,900 feet, the short construction window necessitated an innovative approach. Employing modular and prefabricated construction, enabled the construction t...
Architecture firm
Skylab Architecture
Location
Powder Mountain, Utah, USA
Principal architect
Jeff Kovel
Design team
Jeff Kovel, Design Director / Principal Architect Brent Grubb, Principal / Manager. Mark Nye, Project Manager / Director / Lead. Michael Gross, Project Designer. Nathan Cox, Project Architect
Collaborators
Theatrical/AV: Ambient Automation. Kitchen: Commercial Kitchen Supply. Kitchen and Bar Layout Consultant: Bargreen Ellingson Inc. Cascade Joinery / Structural timber engineering. Prefabrication Manufacturer: Method
Interior design
Skylab Architecture
Structural engineer
Quantum Consulting Engineers
Environmental & MEP
LP Davis Engineering
Landscape
Langvardt Design Group
Lighting
Lighting Workshop, Inc.
Material
Esque Studio (pendant light fixtures). Rainer Yurts (Eagle yurt rooftops). Trestlewood (grey reclaimed wood cladding). Resysta (composite decking). La Cantina (accordion doors)
Client
Summit Mountain Holding Group LLC
Typology
Cultural Architecture > Cultural Center, Event Center
The project idea was inspired by performance art, specically the study of ballet dancers' movements and stripping them down into lines and shapes to create the internal space, elements, and basic forms of theaters, using them as a general guideline for design, with the aim of generating a design that is characterized by dynamism.
Student
Khaled Ibrahem Mohamed
University
Faculty of Fine Arts, Alexandria University, Department of, Interior Architecture
Tools used
AutoCAD, Autodesk 3ds Max, V-ray, Adobe Photoshop
Project name
Performing Arts Center
Semester
The second semester
Location
Lakeside King Mariout, Alexandria, Egypt
Built area
The overall architectural project” 22600 m²” - But the interior spaces that has been studied” 2000 m²"
Site area
Lakeside King Mariout
Status
Concept Design, Graduation Project
Typology
Cultural Architecture > Cultural Center
Jinhua, as a branch venue of the 2022 Hangzhou Asian Games, will then host the rattan ball event competition and the soccer event team competition. As an important carrier of this event of the Asian Games, Jinhua Asian Games Sub-Village will become an important window of Jinhua's cultural display.
Project name
Jinhua Asian Games Sub-Village
Location
Jinhua, Zhejiang, China
Photography
YAO LI and Bowen Hou
Interior design
Design Institute of Landscape & Architecture China Academy of Art Co.,Ltd.
Built area
95,626.74 ㎡(including 65013.73 ㎡ above ground and 30613.01 ㎡ underground)
Completion year
October 2021
Landscape
Design Institute of Landscape & Architecture China Academy of Art Co.,Ltd.
Visualization
Construction Drawing Design: gad
Client
Jinhua Duohu Central Business District Construction Investment Co.,Ltd.
Typology
Cultural Architecture > Cultural Center

