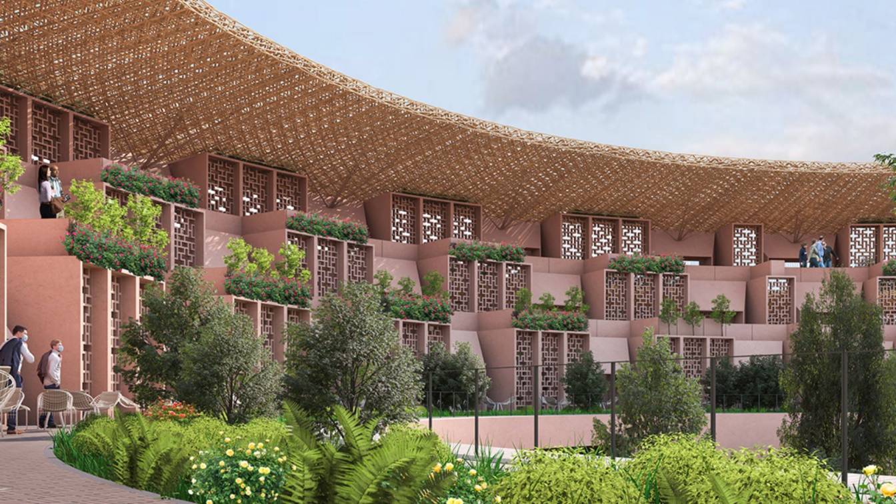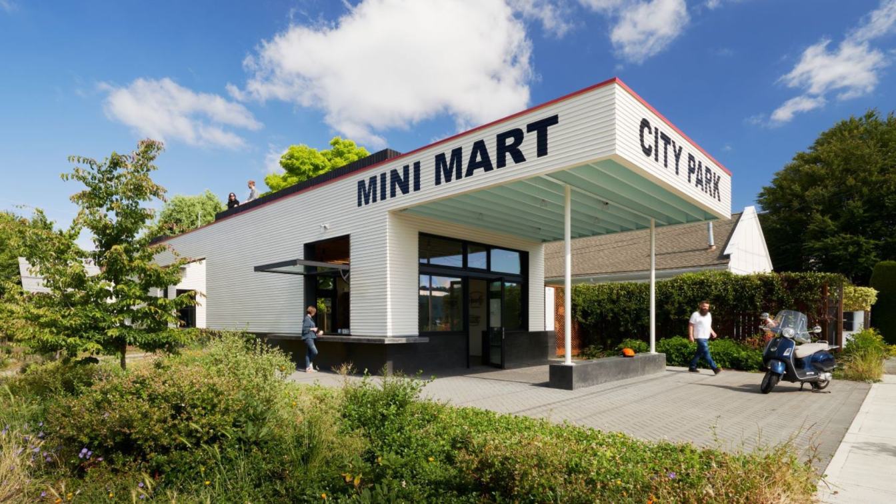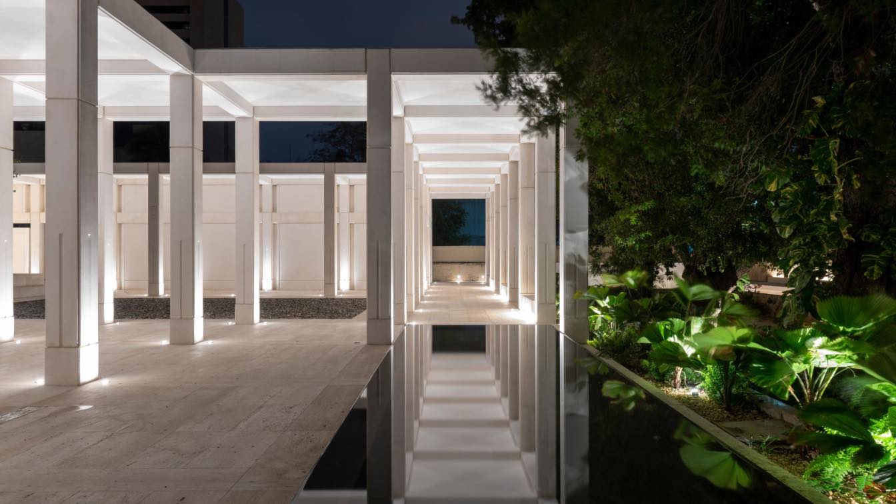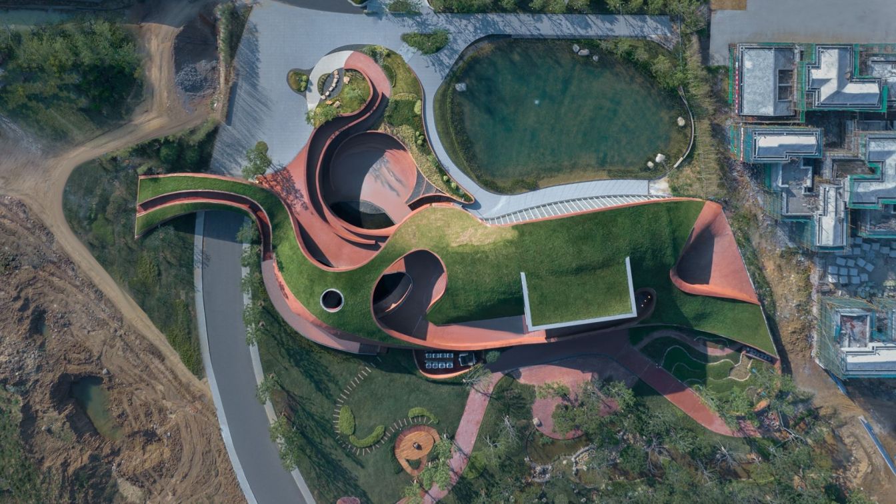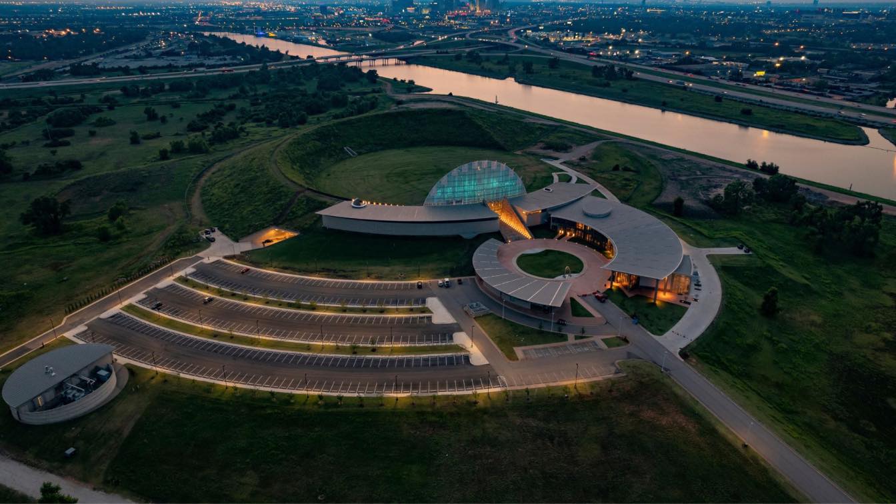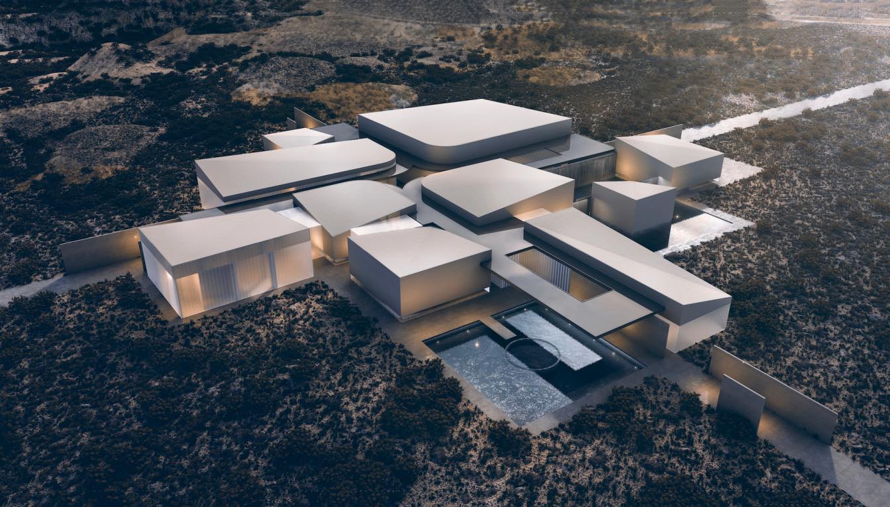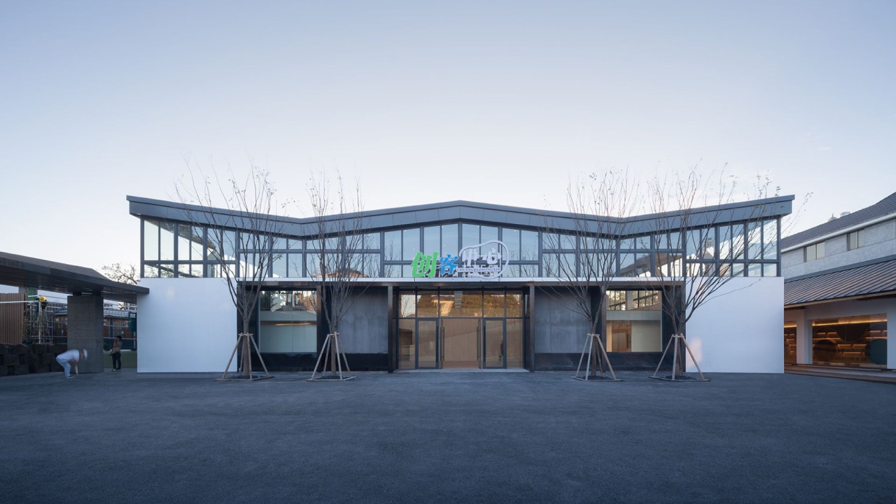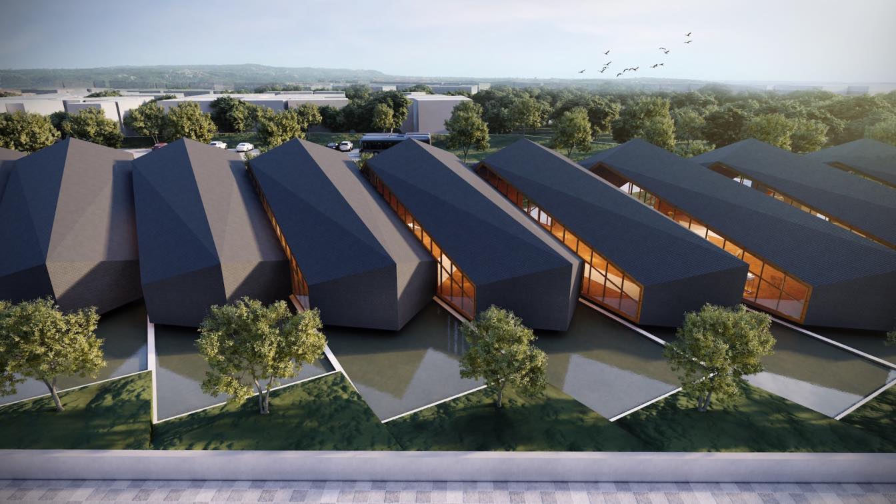Cambyses Architecture Studio: A metaphor of the creator of the creation, fire and water, death and life, past and future, a meaningful conflict between building and time, composition and discontinuity, are the main idea of this design in the sense that the existence of various geometric shapes in ancient and Iranian architecture at the same time Wi...
Architecture firm
Cambyses Architecture Studio
Tools used
Autodesk 3ds Max, V-ray, AutoCAD, Adobe Photoshop
Principal architect
Abolfazl Malaijerdi
Design team
Abolfazl Malaijerdi, Mehdi Fourghani Babyluo
Collaborators
Structural Engineer: Mehdi Fourghani Babyluo
Visualization
Abolfazl Malaijerdi
Client
Cultural Heritage Of Yazd City
Status
Under Construction
Typology
Cultural Architecture, Cultural Center
Mini Mart City Park is a new community-focused pocket park and cultural center designed by GO’C and founded by the artist collaborative SuttonBeresCuller. The project has transformed a former gas station site into a Seattle hub for art events and community gatherings in the Georgetown neighborhood.
Project name
Mini Mart City Park
Location
Seattle, Washington, USA
Design team
Gentry / O’Carroll (Jon Gentry AIA, Aimée O’Carroll ARB), Ben Kruse, Becca Fuhrman, Nick Durig
Collaborators
Artists & Founders: SuttonBeresCuller; Kinetic Window Fabrication: Chris Mcmullen
Civil engineer
J Welch Engineering
Structural engineer
J Welch Engineering
Construction
Métis Construction
Client
Mini Mart City Park
Typology
Cultural > Center
This project is part of the original premises and property of the “Quinta Montes Molina” located in Merida, Yucatan. The house was built in 1906 and became an architectural icon and emblem of the Paseo Montejo, the most notorious avenue on the city in which most of the early century houses were built during the sisal boom.
Project name
QMM Cultural Center (Centro Cultural Quinta Montes Molina)
Architecture firm
Materia
Location
Merida, Yucatan, Mexico
Photography
Jaime Navarro
Principal architect
Gustavo Carmona
Design team
Karla Uribe, Gustavo Xoxotla, Luis Felipe Márquez, Mathías Henry, Raybel Cueva, Yaatzil Ceballos, Sandra Ciro, Teresa Berumen, Edgar Dzul, Magaly Morales, Miguel Ramírez, María Castelazo
Collaborators
Prefabricated Concrete: Predecon. PM: Yamil Barbosa
Structural engineer
Enrique Escalante + Cristian González
Landscape
Gustavo Carmona + Molino Lab + Jarde
Material
Concrete, Steel, Stone
Client
Quinta Montes Molina
Typology
Cultural Architecture › Cultural Center
OCT Chaohu Natural and Cultural Centre is located at the foot of the mountain between the natural mountains and the city, which stretches for tens of kilometres from northeast to southwest on the north side of Chaohu city. This project could be regarded as a critical point of the local natural environment and urban domestic life. The purpose of arc...
Project name
OCT Chaohu Natural and Cultural Centre
Architecture firm
Change Architects
Principal architect
Qiu Jiang
Design team
Jiang Qiu, Zhou Yangyang, Shi Chen, Li Baona, Hou Xiaomeng, Jin Xiaoli, Bian Keming, Hao Ziting
Collaborators
Local Design Institute: Anhui Architectural Design and Research Institute Co., Ltd.; Architectural Creativity and Design Consultant Architects: Cai Sheng, HAN SONGLI, Yin Wenjun, Hao Xingyu, Qian Jun Structure Consultant: Shanghai Wilderness Structural Des. Firm Inc.(General Partnership) Structure Designer: Zhang Yewei Curtain Wall Consultant: Shanghai Xima Curtain Wall Engineering Consulting Co., Ltd. Lighting Design: Jiehan Lighting Design Consulting (Shanghai) Co., Ltd. Logo Design Consultant: Beijing Tushi Space Creative Design Co., Ltd. FF&E Consultant: Shanghai KEYI Architectural Design Co., Ltd. (KOYI)
Interior design
Ipoletz Architectural Consulting Services (Shanghai) Co., Ltd. IFGROUP (Germany)
Structural engineer
Anhui Fuhuang Construction Co., Ltd
Landscape
Masters'Architectural Office (M.A.O)
Lighting
Jiehan Lighting Design Consulting (Shanghai) Co., Ltd.
Client
OCT East China Group, OCT Hefei Huanchao cultural and Tourism Real Estate Development Co., Ltd.
Oklahoma Building by Johnson Fain Widely Awarded for Expressing Mission Through Design. Twenty-five years in the making, First Americans Museum (FAM) in Oklahoma City is a testament to mission and perseverance. It was created to honor the 39 tribes in Oklahoma today, reflecting their history through design metaphors of nature’s elements of earth, w...
Project name
First Americans Museum
Architecture firm
Johnson Fain
Location
Oklahoma City, Oklahoma, USA
Photography
Scott McDonald; McNeese Studios; Mel Willis
Design team
Scott Johnson, FAIA, design partner. William H. Fain, Jr., FAIA, managing partner/director of urban design and planning. Larry Ball, AIA, principal. Juan Carlos Begazo, AIA, principal. James (Jed) Donaldson, AIA, LEED AP BD+C, principal. Daniel Janotta, AIA, principal. Suma Spina, AIA, principal. Craig Lawrence, AIA, senior associate
Collaborators
Associate Architect: Hornbeek Blatt ( David Hornbeek, AIA, NCARB. Anthony J. Blatt, AIA, NCARB, RID)
Civil engineer
Benham Group, Cardinal Engineering
Structural engineer
Arup, KFC Engineering, Nabih Youssef Associates
Environmental & MEP
Darr & Collins, Stantec
Landscape
Hargreaves Jones
Lighting
Lighting Design Alliance, David Weiner Design
Construction
Centennial Builders (joint venture of Flintco and Manhattan Construction)
Client
American Indian Cultural Center Foundation (AICCF)
Typology
Cultural › Museum, Cultural Center & Museum Master Planning
Immersive theater noir in Buenos Aires, Argentina, is a closed type institution for wealthy people, therefore privacy must be respected. The building is designed as a labyrinthine structure, which plays a key role so that neither the guests nor the staff members meet.
Project name
Multifunctional Cultural Center in Buenos Aires, Argentina
Architecture firm
Kerimov Architects
Location
Buenos Aires, Argentina
Tools used
Autodesk 3ds Max, Corona Renderer, Adobe Photoshop
Principal architect
Shamsudin Kerimov
Visualization
Kerimov Architects
Typology
Cultural › Multifunctional Cultural Center
The project's site was originally an elementary school, and later located the factory of an enterprise, with buildings in poor condition. The surrounding area is mainly occupied by waterfront residences of the villagers, and in the front of the site, a memorial archway of chastity and filial piety, built in Qing Dynasty in year 1790, has been prese...
Project name
Future Rural Life Center in Tuanshi Village
Architecture firm
y.ad studio
Location
Tuanshi Village, China
Principal architect
Yan Yang
Design team
Shen Chuan, Wu Kejia, Zhao Siyuan, Yan Yu
Collaborators
Development organization: People's Government of Xiaonanhai Town, Longyou County
Completion year
October 2022
Construction
Shanghai Deluo Construction Engineering Co., Ltd.
Material
Weathering steel, manganese-magnesium-aluminum metal tile, aluminum plate, coating, fair-faced concrete
Typology
Cultural Architecture, Cultural Center
BDD is a new cultural paradigm that places contemporary ideas in a constantly moving and evolving time frame that connects the deep history of culture, creativity and geographical maps of architects, designers and artists in the Bintaro region, the presence of activities and works of artists that continuously project into the future.
Project name
Bintaro Design District Center
Architecture firm
OXO ARC
Location
Tangerang, South of Jakarta, Indonesia
Principal architect
Moelyono Kurnawan
Design team
Sri Moelyono Kurniawan, Yuli Sri Hartant
Collaborators
Muhammad Imam Solikin
Client
BDD (Bintaro Design District)
Typology
Cultural Architecture › Cultural Center

