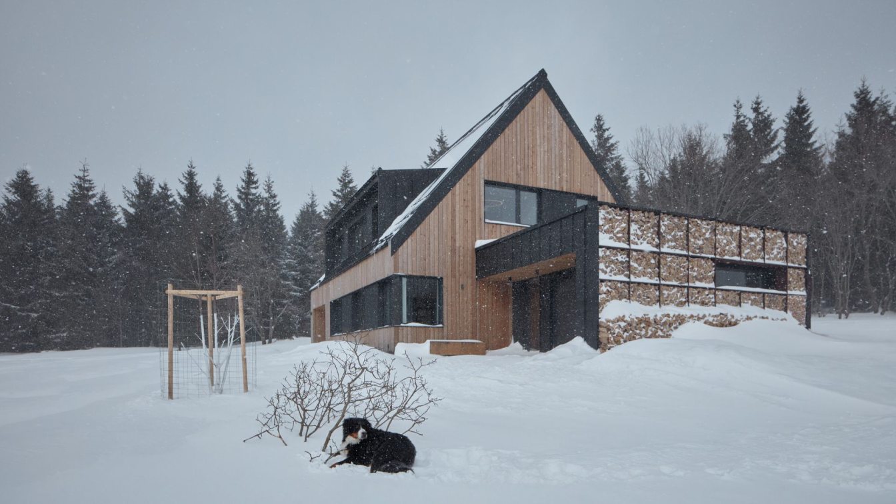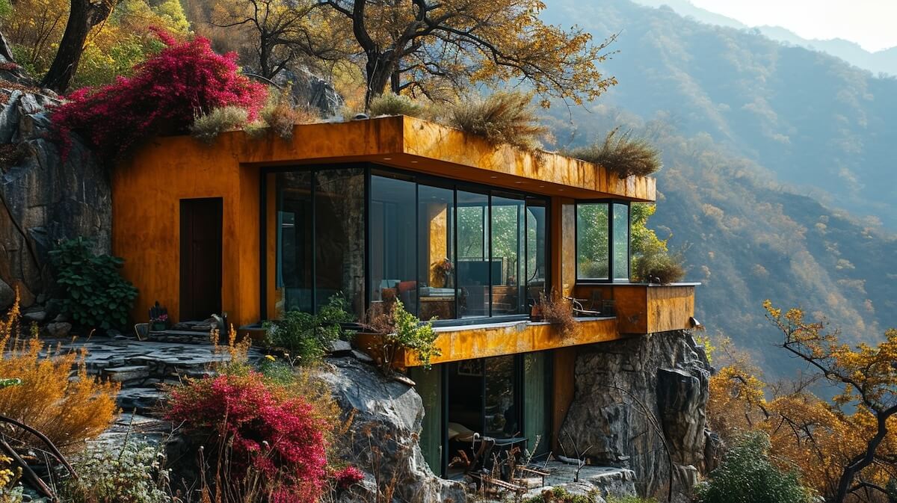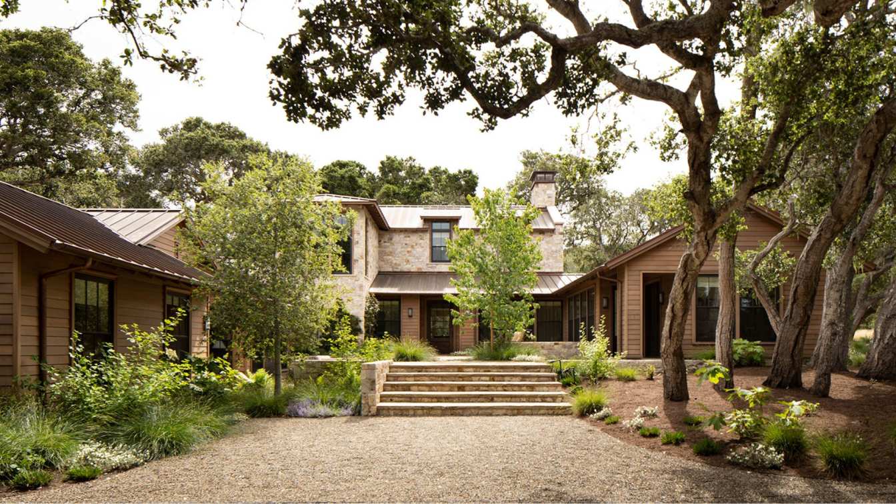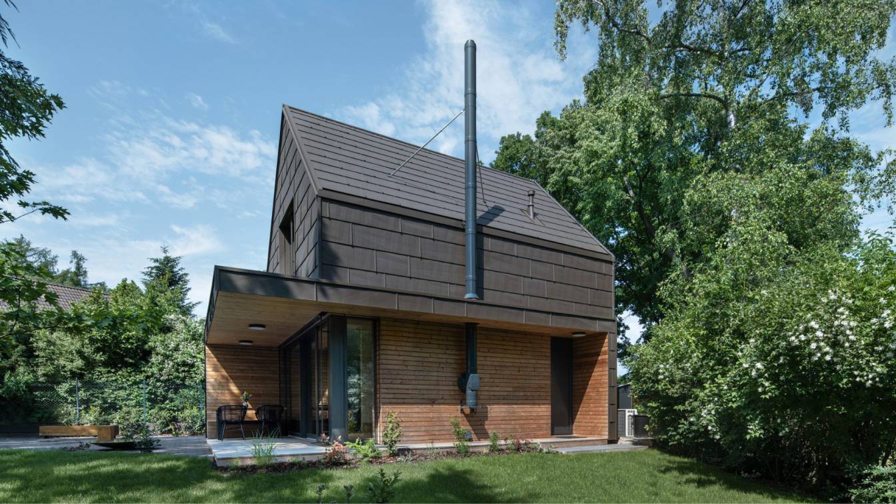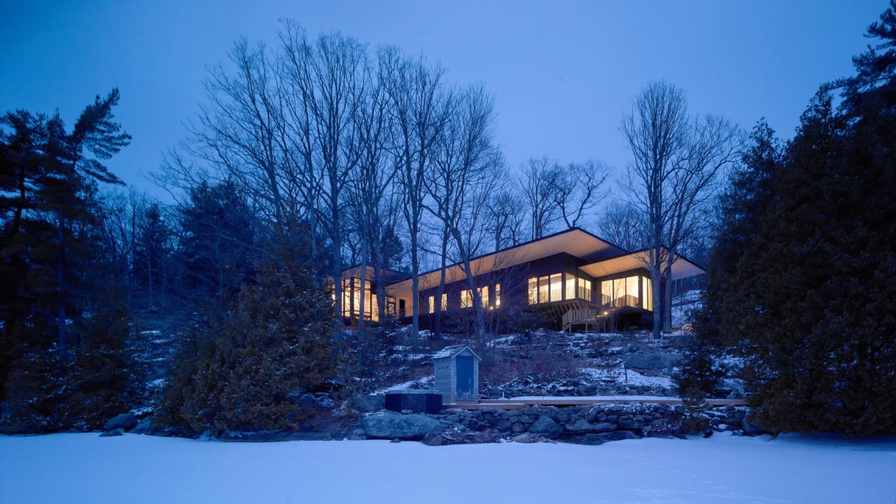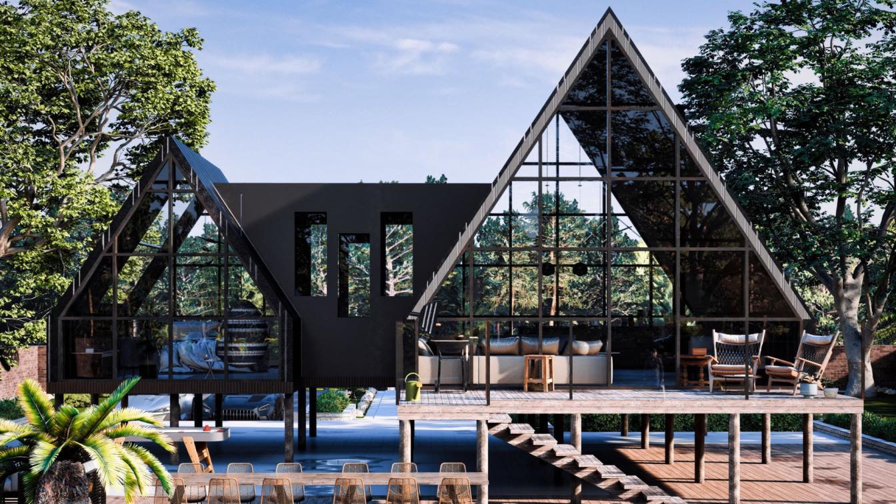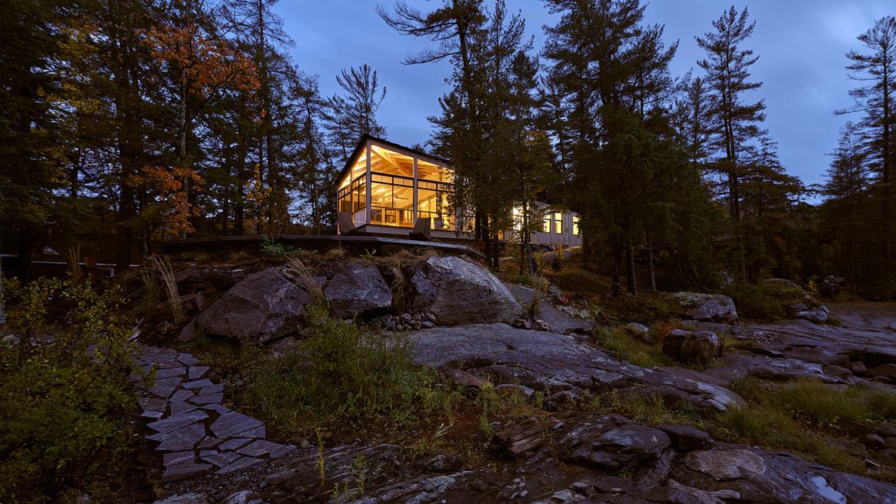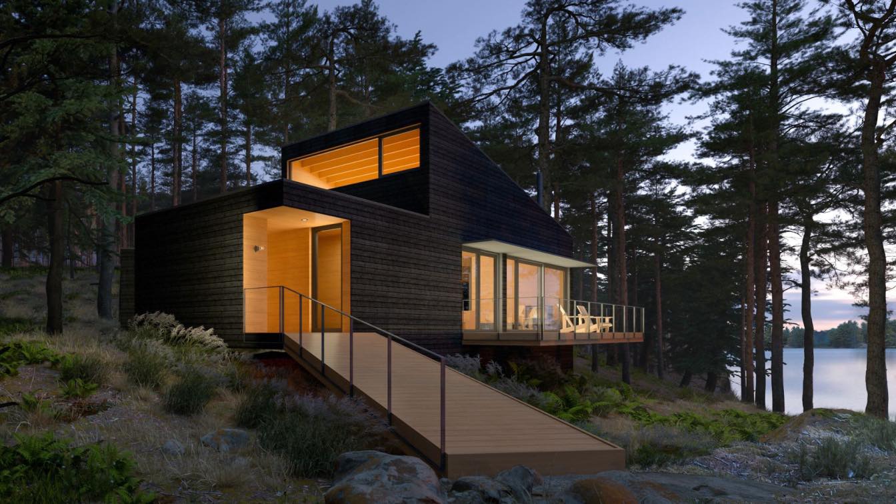Modern cottage in the Krkonoše Mountains with a simple, archetypal form and modest material composition. ADR designed the house itself, the basic layout, and the concept of furniture placement, while Formafatal provided specific interior solutions, including internal surfaces, furniture, and finishing elements.
Architecture firm
ADR [architecture], Formafatal [interior design]
Location
Krkonoše, Czech Republic
Principal architect
Aleš Lapka, Petr Kolář [ADR] Katarína Varsová, Petra Dagan [Formafatal]
Design team
Anna Vildová, Ondřej Krajdl [ADR]
Collaborators
Chief engineer: RVA architects [Ing. Roman Vejmelka]. Construction: 3K stavby. 1 Management – interior realization: Tomáš Kalhous. Atypical furniture: Jaroslav Bernt. Metalwork: Ivo Vrátil. Epoxy screed realization: Tomáš Šomšág
Built area
Built-up area 214 m²; Gross floor area 344 m²; Usable floor area 242 m²
Material
Rolled steel – wall cladding. Massive wood – kitchen table, floor, tailor-made furniture. Cement screed – surfaces of bathrooms. Concrete – wash basins Uncolored perforated metal sheet – panel wall of stairs
Typology
Hospitality › Cottage
Escape to your dream retreat nestled in the heart of the expansive plains of Mazandaran! Our enchanting cottages are a fusion of minimalistic architecture and vibrant glass elements that harmoniously blend with the serene landscape.
Project name
Dream Cottage
Architecture firm
Green Clay Architecture
Location
Mazandaran, Iran
Tools used
Midjourney AI, Adobe Photoshop
Principal architect
Khatereh Bakhtyari
Design team
Green Clay Architecture
Visualization
Khatereh Bakhtyari
Typology
Residential › House
Near Carmel by the Sea, discreetly nestled in an oak grove at the edge of a meadow in the 20,000-acre Santa Lucia Preserve, this lovely contemporary take on a rural English cottage is sited to harmonize with the landscape’s wild beauty and maximize the residents’ enjoyment of living fully immersed in nature.
Project name
Santa Lucia Preserve 5
Architecture firm
Richard Beard Architects
Location
Carmel Valley, California, USA
Interior design
Susan Williams Interior Design
Structural engineer
ZFA Structural Engineers
Landscape
Arterra Landscape Architects
Lighting
Banks Landl Lighting Design
Construction
Vucina Construction
Material
Brick, concrete, glass, wood, stone
Typology
Residential › Cottage
Modern cottage for family recreation offers relaxation and peace in the woods near Prague.
Project name
Forest Cabin
Architecture firm
Archicraft
Location
Prague, Czech Republic
Principal architect
Lenka Bartoňová, Miroslav Krátký
Design team
project documentation – 3AE
Collaborators
Project documentation and turnkey construction: 3AE
Built area
Built-up area 48 m²; Gross floor area 100 m²; Usable floor area 67 m²
Material
Timber – the supporting structure of the house, windows. Aluminium – facade and roof. Stainless steel – chimney. 1 Oak – flooring. Thermowood – facade and terrace
Typology
Residential › Cabin
In response to both site conditions and programmatic needs, this project was about designing a retreat that would accommodate the users’ needs and comfort throughout the seasons in contemporary context, while quietly inserting itself into Muskoka’s cultural and natural landscape.
Project name
Lake Joseph Cottage
Architecture firm
VFA Architecture + Design
Location
Muskoka Lakes, Ontario, Canada
Photography
Scott Norsworthy (winter), Cindy Blazevic (summer)
Principal architect
Vanessa Fong
Structural engineer
Blackwell
Environmental & MEP
HVAC Elite (Mechanical Engineer)
Visualization
Seasons Animation
Construction
Mazenga Building Group
Typology
Residential › Cottage
Nestled in the midst of a beautifully designed landscape, this modern A-frame cottage is a stunning example of contemporary architecture. The exterior is clad in sleek, black paneling, with large floor-to-ceiling windows that offer breathtaking views of the surrounding greenery.
Project name
The Lima Cabin (remastered)
Architecture firm
Rabbani Design (rabanidesign.com)
Tools used
Autodesk 3ds Max, Lumion, Corona Renderer, Adobe Premiere, Adobe Photoshop
Principal architect
Mohammad Hossein Rabbani Zade
Design team
Mohammad Hossein Rabbani Zade
Visualization
Mohammad Hossein Rabbani Zade
Status
Under Construction
Typology
Residential › House
Set on an island peninsula in a stunning lake in Algonquin Highlands, this cottage is positioned to maximize breathtaking views of rocky outcrops and shorelines of the Great Canadian Shield.
Project name
Algonquin Highlands Cottage
Architecture firm
BLDG Workshop Inc (Architectural Design Firm)
Location
Algonquin Highlands, Ontario, Canada
Photography
Doublespace Photography
Principal architect
Nathan Buhler (Architectural Designer)
Visualization
Greg Przezdziecki
Construction
Thomas Cowden, Cowdens Contracting
Typology
Residential › House
A small rustic cabin on a rugged lakefront site in Muskoka, Little Dipper has a single goal in mind: to transport visitors into an immersive wilderness experience, drawing upon the property’s full range of natural features.
Project name
Little Dipper
Architecture firm
Great Lake Studio
Location
Muskoka, Ontario, Canada
Principal architect
Rick Galezowski
Design team
Great Lake Studio
Visualization
Mike Yoshimura
Status
Under Construction
Typology
Residential › Seasonal Cottage

