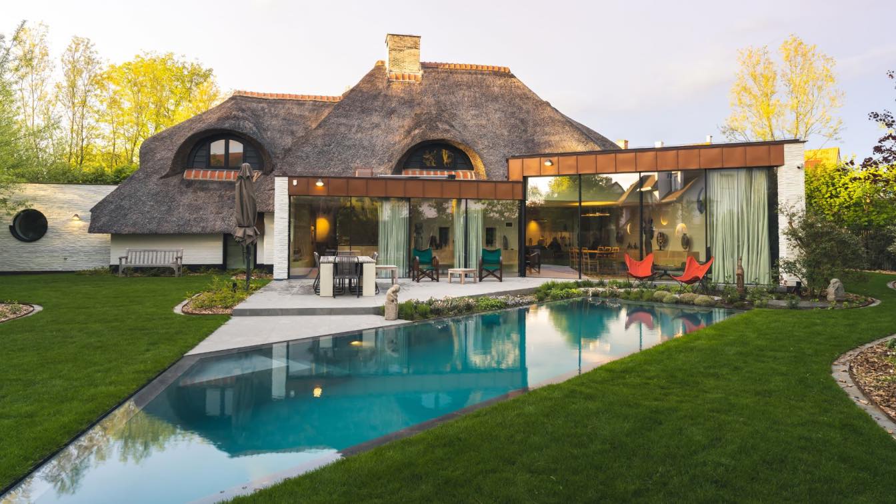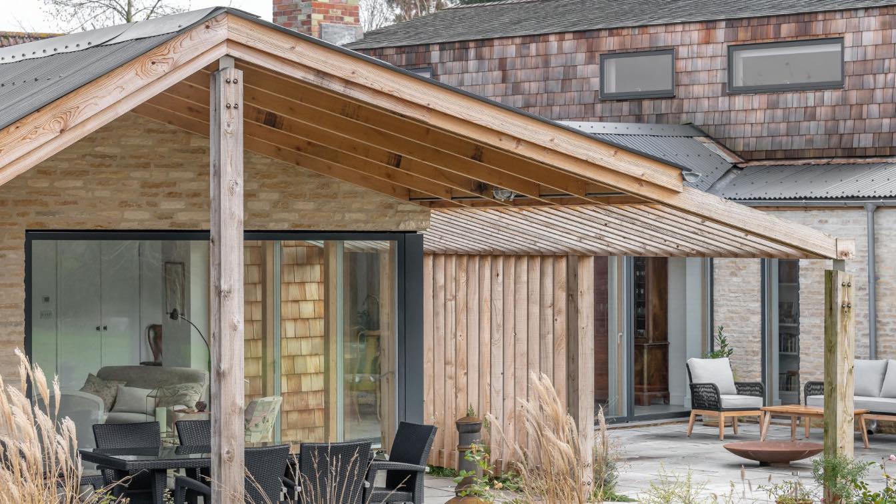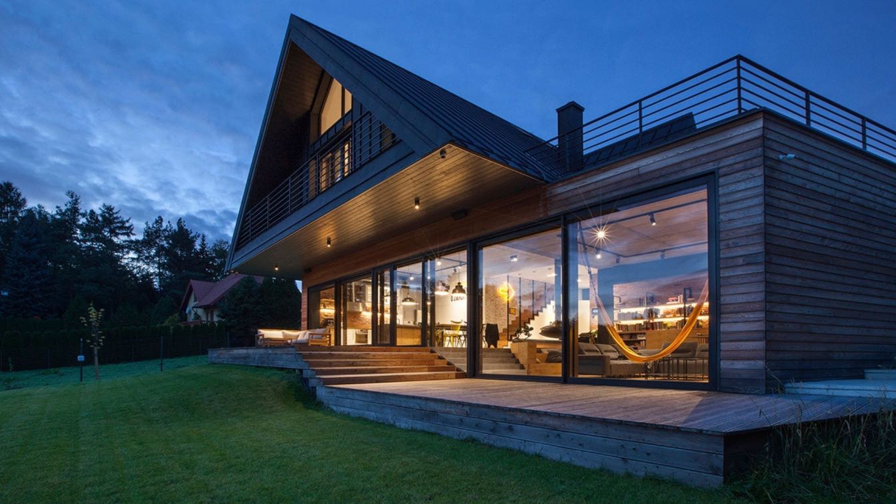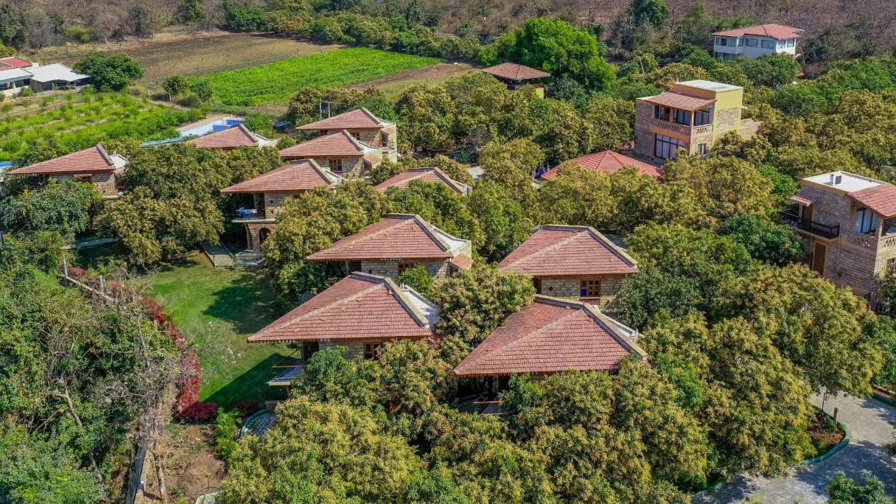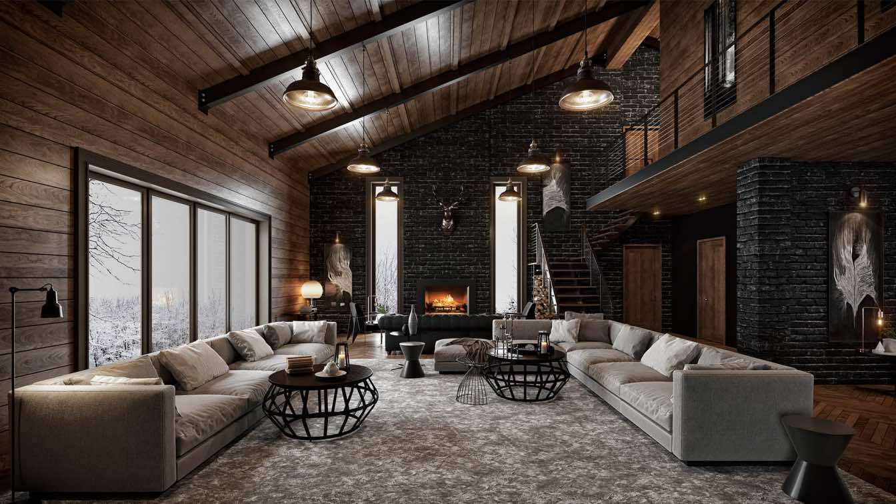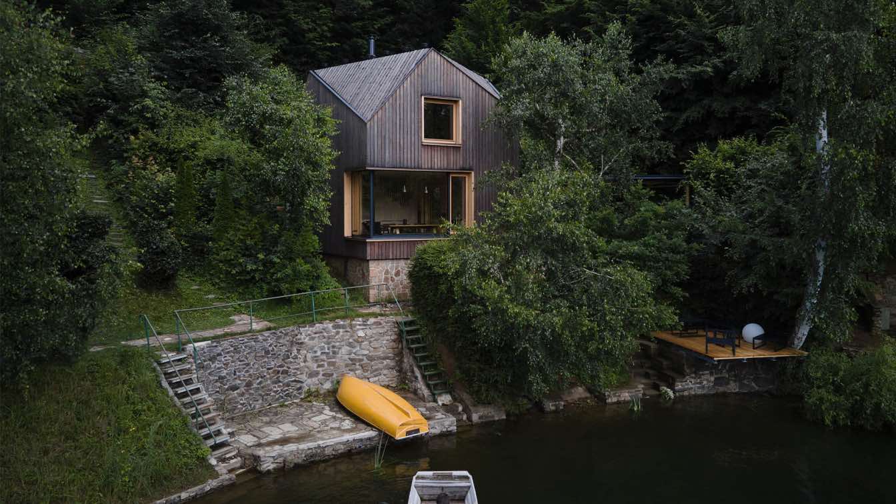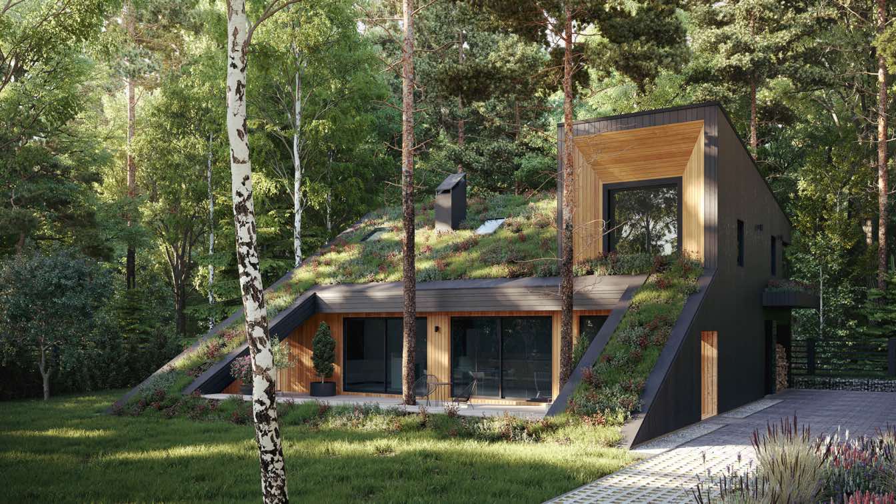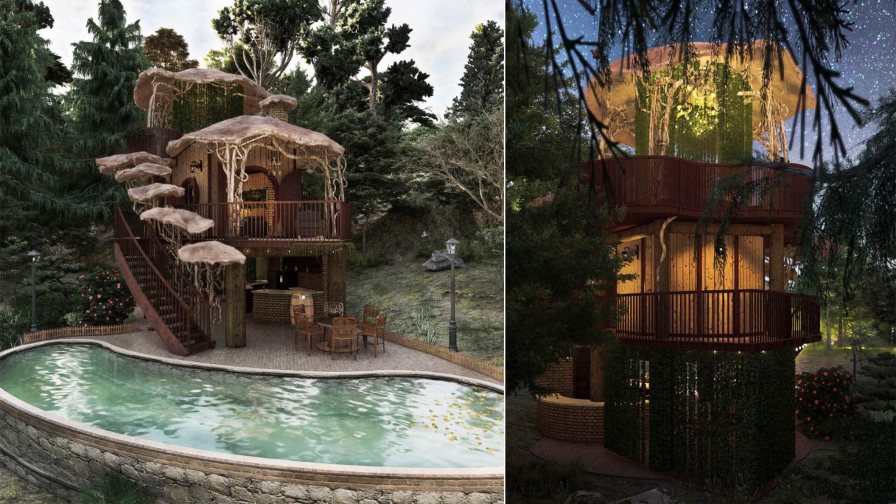This is a renovation of a typical Zoute villa with white brick and thatched roof. Though the house had a great charm it was also very dark with very small spaces. Therefore a glass extension with minimal windows was added and spaces were connected in a continuous and more open layout.
Project name
Renovation of Old Cottage Villa
Architecture firm
Architects Claerhout - Van Biervliet
Photography
Jan Verlinde, Andreas Vanwalleghem
Principal architect
Xaveer Claerhout, Barbara Van Biervliet
Interior design
Architects Claerhout-Van Biervliet
Lighting
Apure, Occhio & Kinetura
Material
With white painted brick and thatched roof
Typology
Residential › Cottage style with contemporary extension
The Cottage, a self build eco barn which used materials from the existing yard setting and contrasted them with a refined design detail, inspired by the agricultural utilitarian construction methods of the surrounds. The Cottage is a replacement dwelling within an existing equestrian facility and farmyard.
Architecture firm
Artel31
Location
Wiltshire, England, United Kingdom
Principal architect
Robert Elkins
Design team
Richard Charles Jones (Project Architect)
Interior design
Annalise Nicholas - Artel31
Civil engineer
Giraffe Engineering
Structural engineer
Giraffe Engineering
Environmental & MEP
Ellendale Environmental
Visualization
Fred Palmer - Artel31
Tools used
Vectorworks, Blender, Adobe Photoshop
Construction
Mixed - Steel Frame, Masonry and Timber Frame.
Material
Stone, reclaimed brick, Cedar
Client
Mr and Mrs Gyle Thompson
Typology
Residential › House, New Bucolic
The Lesser Polish Eaves Cottage is a house which was inspired by the Polish wooden arcade architecture. Eaves houses located in the market square of Lanckorona are an interesting example of such architectural solutions.
Project name
The Lesser Polish Eaves Cottage
Architecture firm
BXB Studio
Location
Małopolska, Kraków, Poland
Photography
Sławomir Ślusarczyk, Rafał Barnaś, BXB studio and Luke Skyvideo
Principal architect
Bogusław Barnaś
Design team
Bogusław Barnaś, Bartosz Styrna, Anna Taczalska, Urszula Furmanik, Natalia Bryzek, Alzbeta Barancikowa, Alicja Dziedzina, Anna Hydzik, David Hernandes Martin, Paulina Dobrzańska, Magdalena Fuchs, Urszula Furmanik
Completion year
2017-2020
Material
Wood, Ruukki Classic roofing sheet
Typology
Residential › House
On the edge of Gir lion sanctuary, lies the Gir Vihar - home to 20 cottages; designed by village-based architect Himanshu Patel from “d6thD” design studio with overt principle of vernacular architecture in mind.
Project name
Gir Vihar - Eco Resort
Architecture firm
d6thD Design Studio
Location
Bhojde village, Gir lion Sanctuary, Gujarat, India
Photography
Inclined Studio
Principal architect
Himanshu Patel
Collaborators
Dashmeet, Nitin, Yohan (Drawings),
Construction
Jagdish, Manu, Jitu
Material
Sand stones, bricks and terracotta tiles
Client
Mr. Vijay Talaviya
Typology
Hospitality › Resort
This Project was drawn and rendered by M. Serhat Sezgin. The construction and site team consisted of the teams within Zebrano Furniture. The project was built to spend time away from the noise of the city on the weekends. The building, the project of which started in 2017, was completed within eighty working days.
Project name
Old Mountain House
Architecture firm
M.Serhat Sezgin and Zebrano Furniture
Tools used
Autodesk 3ds Max, Corona Renderer, Adobe Photoshop
Principal architect
M.Serhat Sezgin
Collaborators
Zebrano Group of Companies Architects and Civil engineers
The inhabitants of a small wood cottage located in the greenery above Vranov Dam may feel like in the cabin of a ship. The interior is practically arranged - basically nothing is missing here. Large windows provide beautiful views of the dam.
Project name
Cottage Inspired by a Ship Cabin
Architecture firm
Prodesi/Domesi
Location
Vranov nad Dyjí, Czech Republic
Principal architect
Klára Vratislavová, Pavel Horák
Built area
43 m², 65 m² (Usable Floor Area), 5.2 x 8.4 m (Dimensions)
Interior design
Klára Vratislavová
Material
Solid wood CLT panels, burnt and oiled larch planks, larch frames with insulating triple glazing + chambranles around the windows: larch planks with natural glaze, non-rebated, organic spruce planks, organic spruce planks, MDF
Typology
Residential › Cabin House
Completed in 2018 by Russian architceture firm Snegiri Architects, the cottage was created as a “passive house”, with the ability to save 90 percent more energy than a regular home thanks to a little technical know-how.
Architecture firm
Snegiri Architects
Photography
Nikita Kapiturov
Principal architect
Nikita Kapiturov
Design team
Snegiri Architecture
Interior design
Nikita Kapiturov
Visualization
Victoria Dementieva
Material
Foundation with cold-proof Swedish plate, carcass with monolith, with cold-proof mineral wool covered with larix wood saturated in natural flax oil
Typology
Residential › House
ançarq Arquitetura / Gustavo França: Chalé do elf is a purely conceptual, but constructable project that covers the theme of medieval architecture, seeking to explore characteristic views in models of houses of mythological beings who live in the forests, such as examples, elves, wizards, and fairies. As an admirer of elven mythology, Gustavo Franç...
Architecture firm
Françarq Arquitetura
Location
Belo Horizonte, Minas Gerais state, Brazil
Tools used
Autodesk Revit, Lumion, Adobe Photoshop, Movavi Video Editor
Principal architect
Gustavo França
Design team
Almir França, Gustavo França
Collaborators
Françarq architecture and urbanism
Visualization
Gustavo França
Typology
Residential › Cottage House

