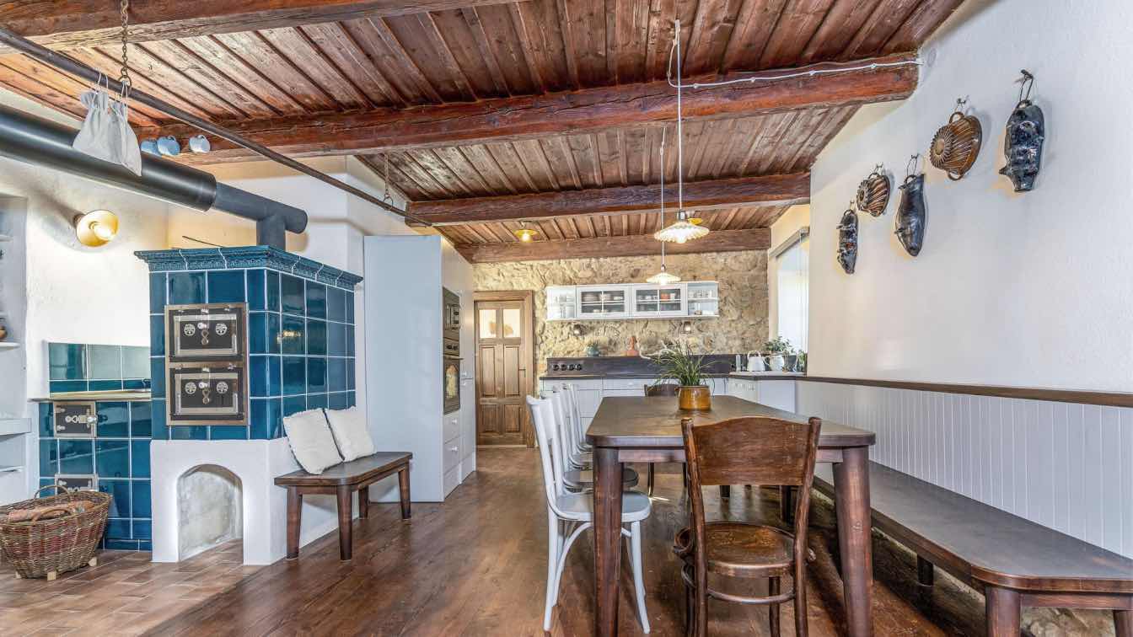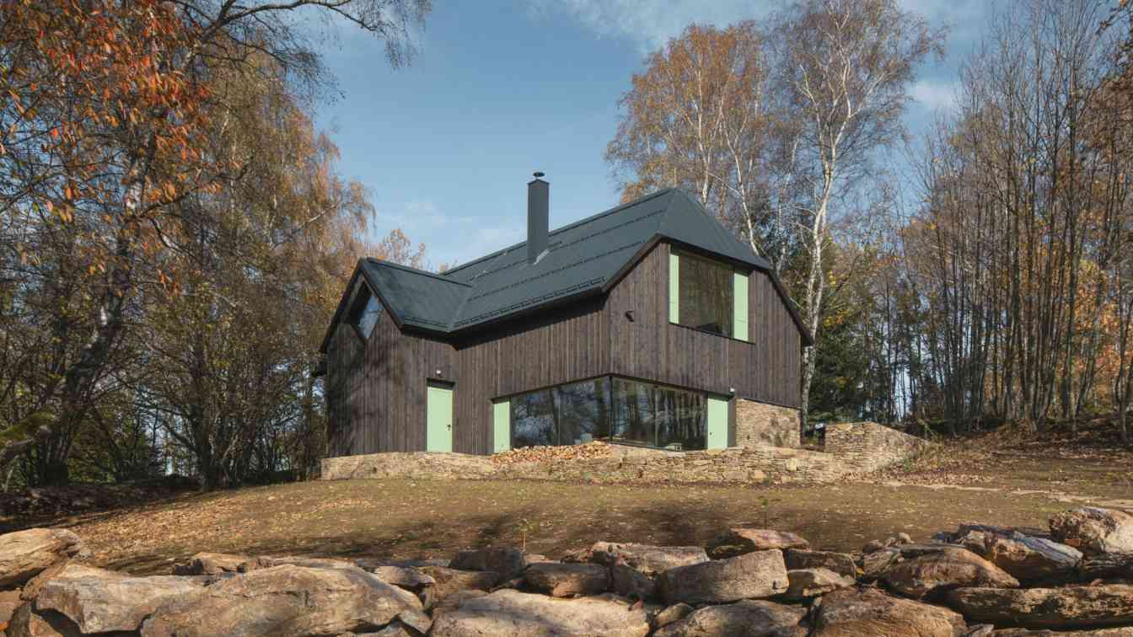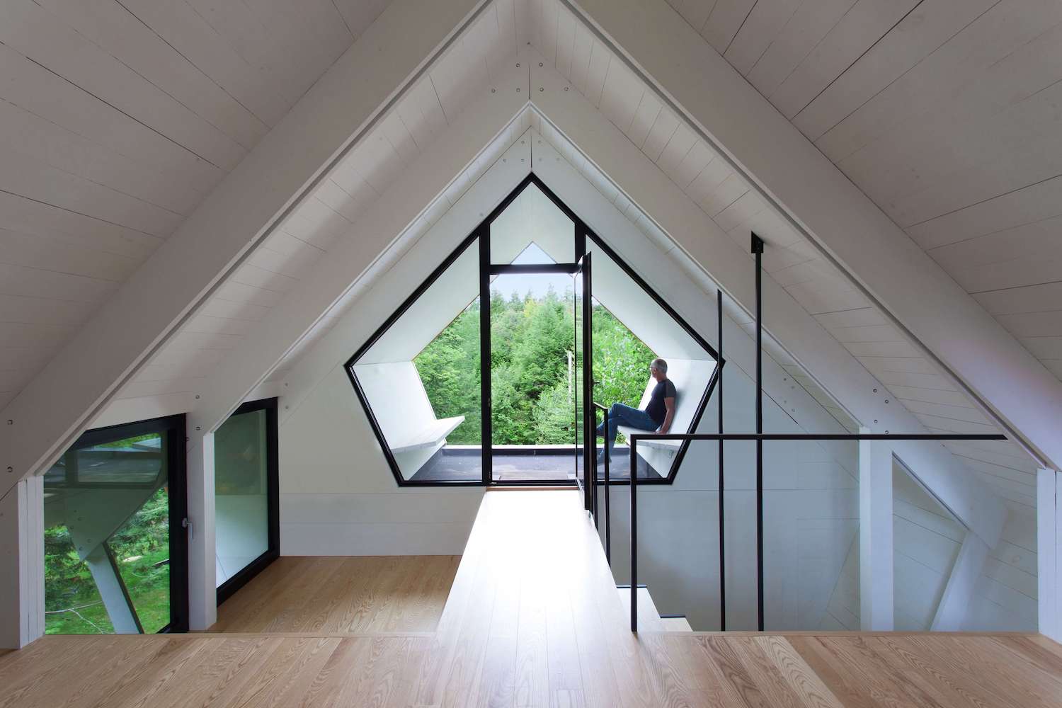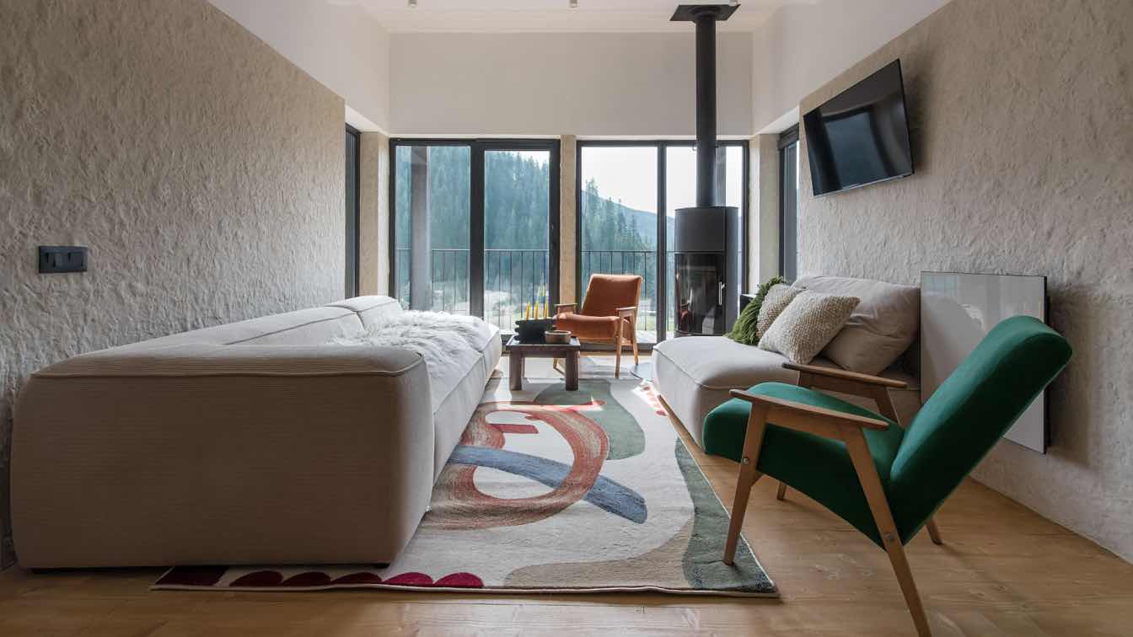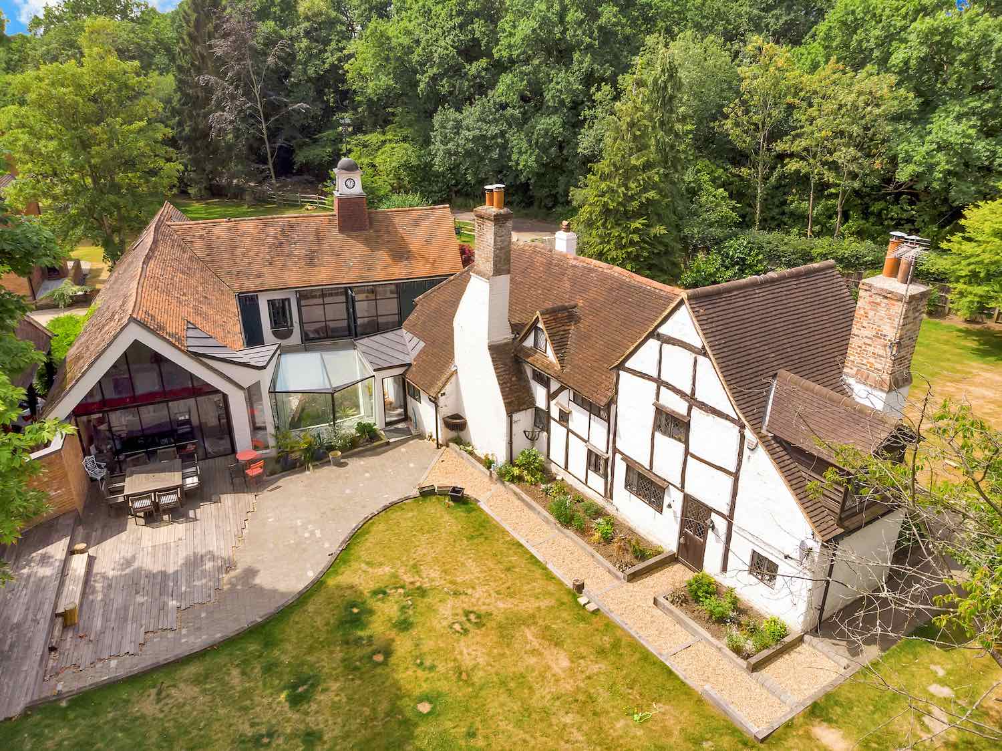3K Architects: A client we designed his house for a few years ago recommended us and we ended up with a great client who put a lot of trust in us. She put us in charge of her matter of the heart. The cottage where she grew up and spent her childhood. The goal was to do a partial renovation and interior design. This involved a new interior design of the main living area with kitchen and dining room and a complete renovation of the back of the cottage, where there were inadequate facilities. The client had one requirement. To retain the traditional character of the stone cottage and add subtle, modern elements to the interior.
We set to work. We designed an L-shaped kitchen in the main living area, complete with separate tall cabinets for the fridge and oven with plenty of storage space. We kept space for the dining table and living area. We designed a new stove with the stove builder to fit where it had always stood. We had the non-conforming rear section demolished entirely and designed a completely new bathroom layout with a shower, a pantry that doubles as a pantry and a separate bedroom. We kept the materials traditional such as stone, plaster and wood and the result is well worth it.















