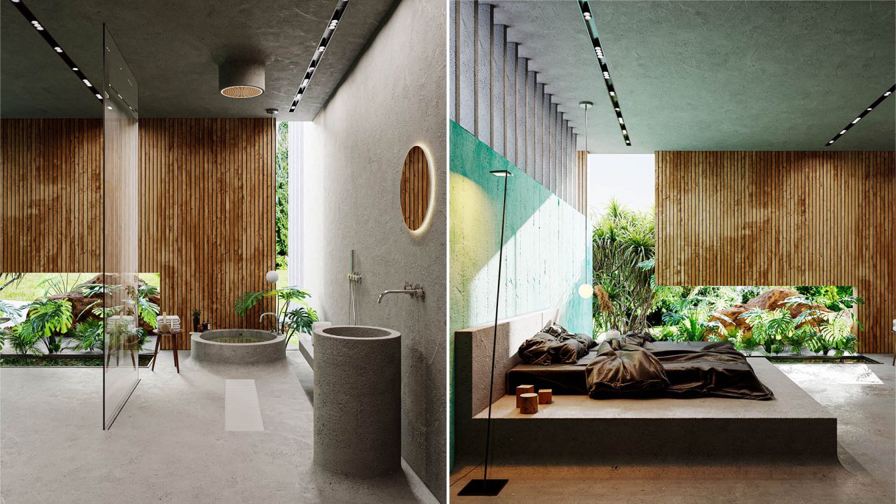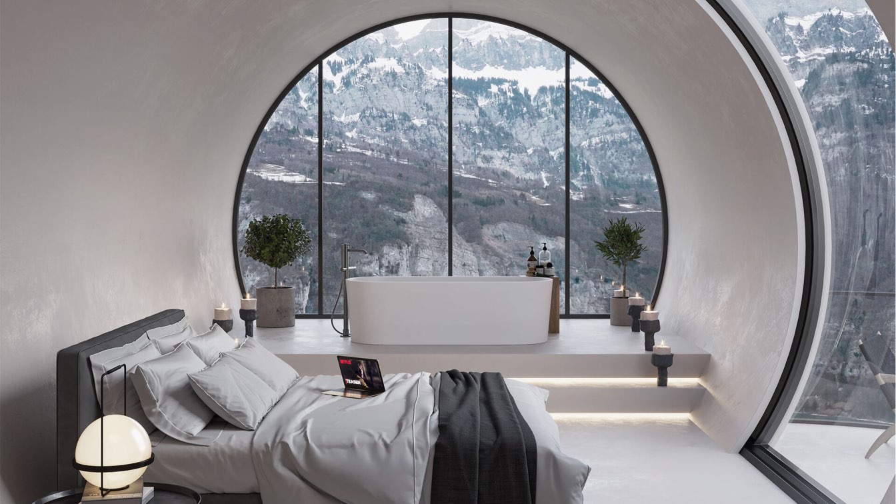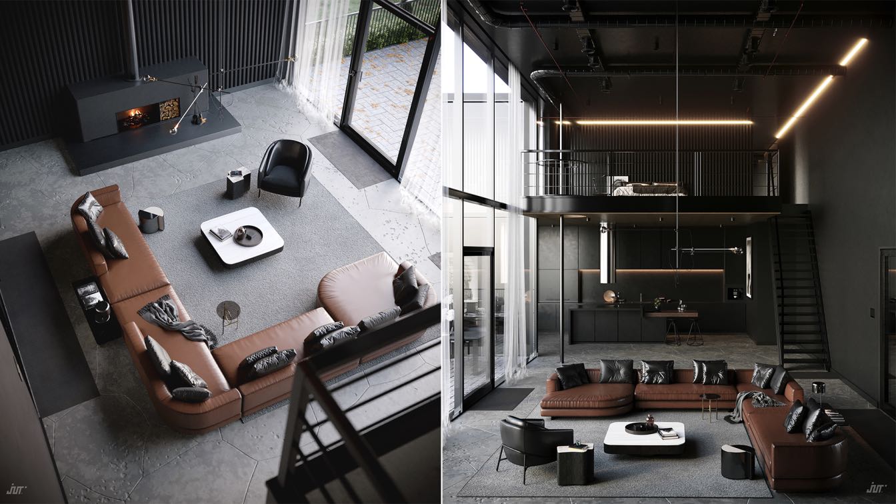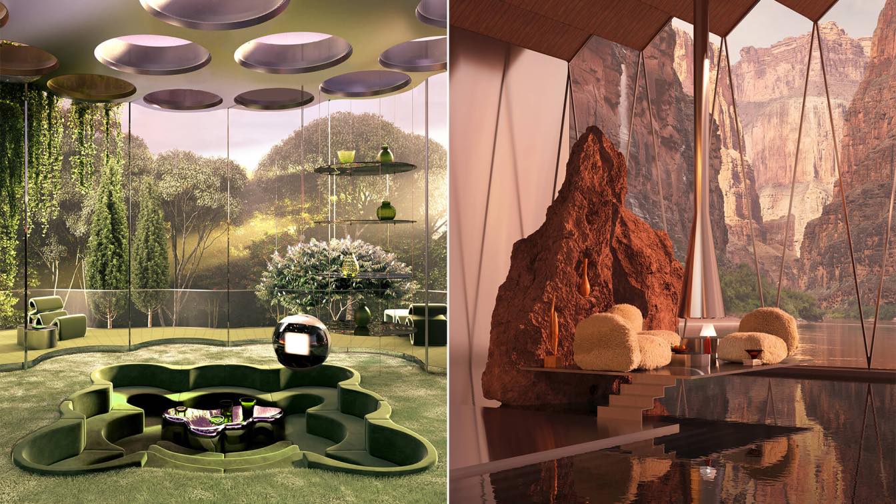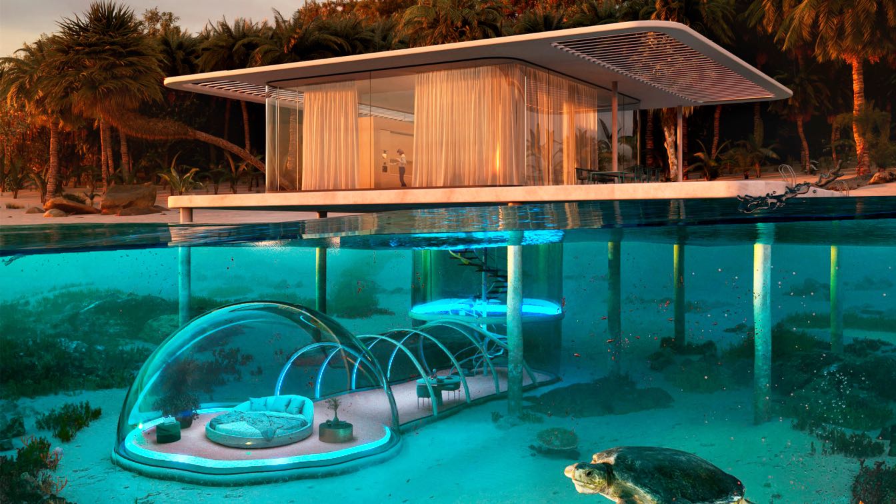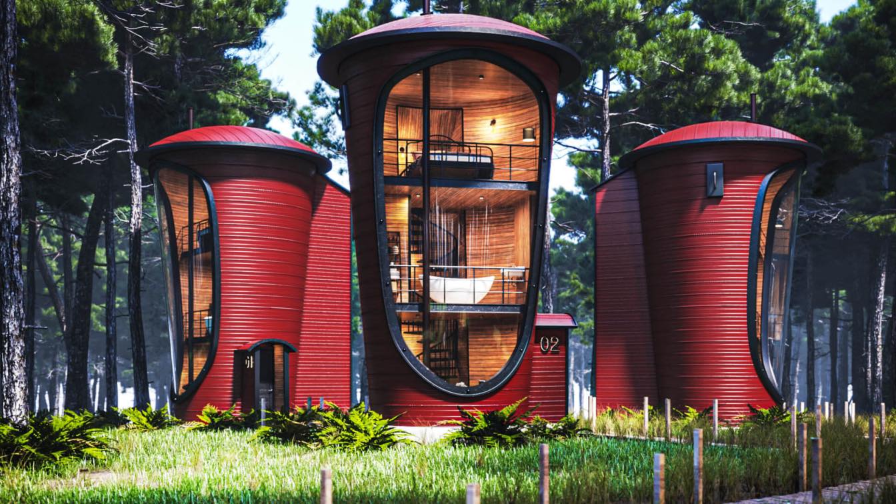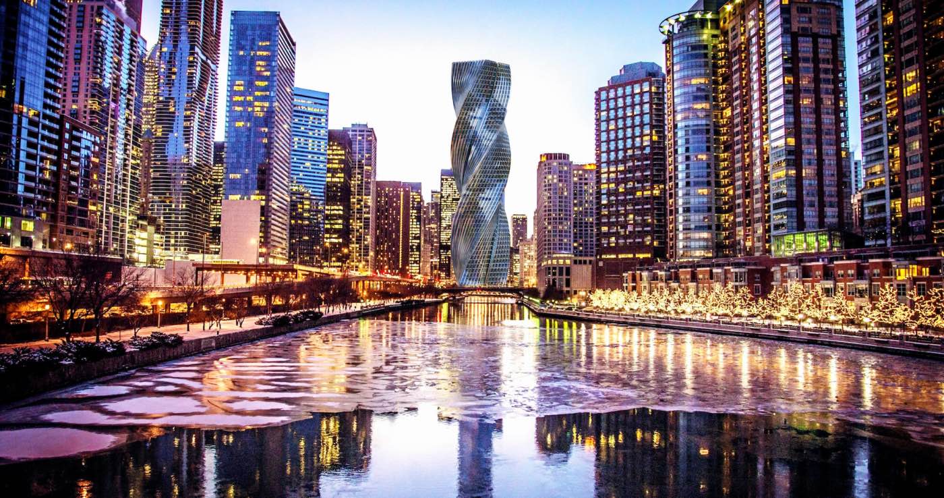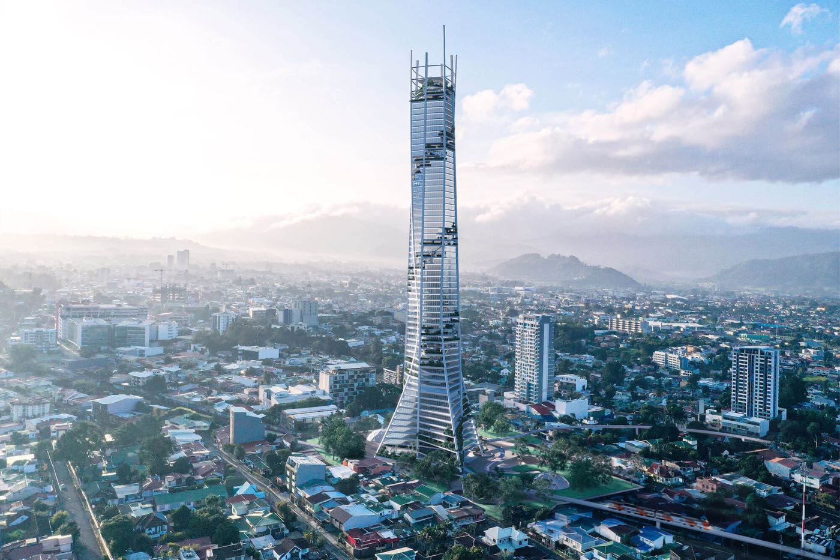An Iranian architectural visualiser/designer, Amir Maleki envisions an idea of a minimal dream bedroom.
Project name
Minimal dream room
Architecture firm
Amir Maleki
Tools used
SketchUp, Autodesk 3ds Max, Corona Renderer
Visualization
Amir Maleki
Typology
Residential › House
The Istanbul-based Architectural visualiser/designer, Selami Bektaş envisioned a minimalist hotel room for winter holiday lovers.
Architecture firm
Selami Bektaş
Tools used
Autodesk 3ds Max, Corona Renderer, Adobe Photoshop
Principal architect
Selami Bektaş
Visualization
Selami Bektaş
Typology
Hospitality › Hotel
A Melbourne-based Architectural visualiser/designer, Jeffrey Tanate envisions an idea of a dark themed Loft type apartment. The openness and simplicity of this scheme makes it sustainable with minimal use of lights in daytime.
Project name
The Loft Apartment
Architecture firm
Jeffrey Tanate
Tools used
Autodesk 3ds Max, Corona Renderer
Principal architect
Jeffrey Tanate
Visualization
Jeffrey Tanate
Typology
Residential › Apartment
Charlotte Taylor, founder of Maison de Sable and Katia Tolstykh + Fedor Katcuba, founders of Odd In Shape present their first collaboration, ‘Futurism of the past’ is a series of Villas inspired by dated futurism visions of the 60s and 70s.
Project name
Futurism of the past
Architecture firm
Maison de Sable and OddinShape Studio
Tools used
Autodesk 3ds Max , Corona Renderer, Adobe Photoshop, Hand drawing
Design team
Charlote Taylor, Fedor Katcuba, Katia Tolstykh
Visualization
OddinShape Studio
Typology
Residential › House
Rafał Jakubowski: This "Underwater Bubbles" project presents a house with a glass sphere under water for enjoying the view of the underwater life. The whole project is created for fun and distraction from everyday work.
Project name
Underwater Bubble
Architecture firm
Rafał Jakubowski
Location
Koh Phangan, Thailand
Tools used
Autodesk 3ds Max , Corona Renderer, Adobe Photoshop, Itoo Forest Pack
Principal architect
Rafał Jakubowski
Visualization
Rafał Jakubowski
Typology
Residential › House
These buildings, which can be called Tiny House area is an architectural concept by Turkish architcet Bartu Armağan. Each of these three-storey buildings are 45 square meters and 8 meters high. There is a living room on the ground floor, a bathroom on the first floor and a bedroom on the top floor.
Project name
Some Tiny Things
Architecture firm
Bartu Armağan (bar2design)
Tools used
Autodesk Revit, Autodesk 3ds Max, Corona Renderer, Adobe Photoshop
Principal architect
Bartu Armağan
Built area
45 m² each house
Visualization
Bartu Armağan (bar2design)
Typology
Residential › House
MB Architects: The benefits of twisting towers go beyond aesthetics though. This type of design can make a building more aerodynamic and energy efficient. The twisting tower reduces wind-load by 24% (compared to a similarly sized rectangular building).
Project name
Twisting Tower
Architecture firm
MB Architects
Visualization
MB Architects
Tools used
Rhinoceros 3D, Grasshopper, Autodesk 3ds Max, Corona Renderer
Principal architect
Muhammet Bilgiç
Design team
Muhammet Bilgiç
Typology
Mixed-use building
Inverse Project has envisioned this tower to commemorate the Bicentennial of Costa Rica that occurs in 2021. It is a concept for what a tower project could be in this biodiverse and environmentally conscious country. The tower would be the tallest in Central America rising to 65 levels and 294m.
Project name
Costa Rica Bicentennial Tower
Architecture firm
Inverse Project
Location
San Jose, Costa Rica
Visualization
Inverse Project
Tools used
Rhinoceros 3D, Autodesk 3ds Max, Corona Renderer, Adobe Photoshop
Principal architect
Richard Hammond
Design team
Emmanuel Baizan, David Rockbrand
Typology
Mixed use Tower, Transit Oriented Development.

