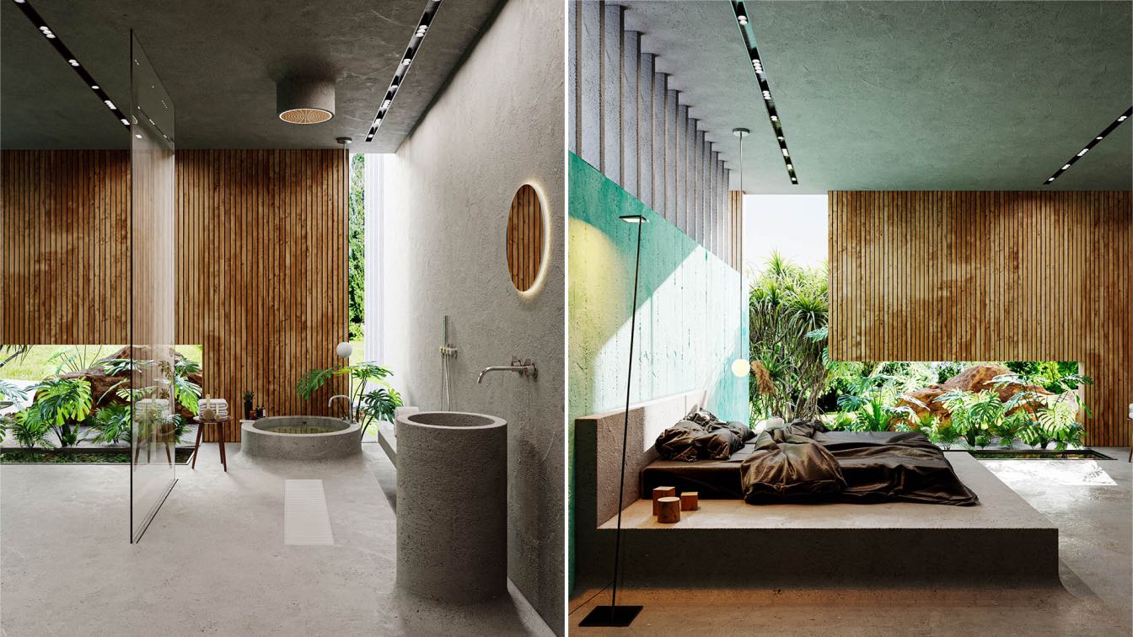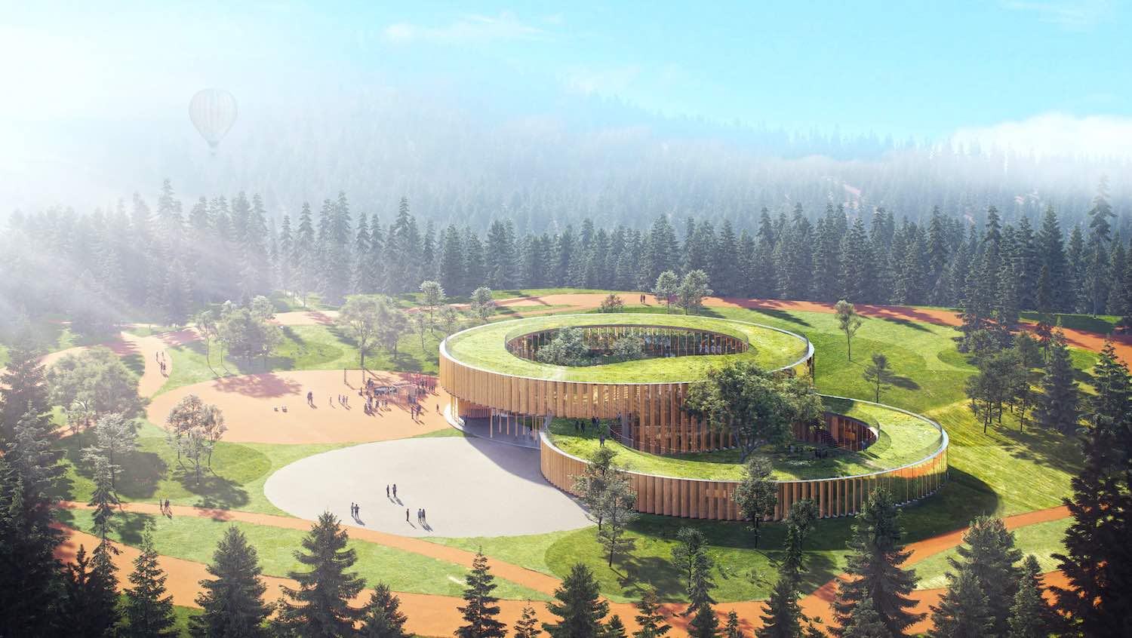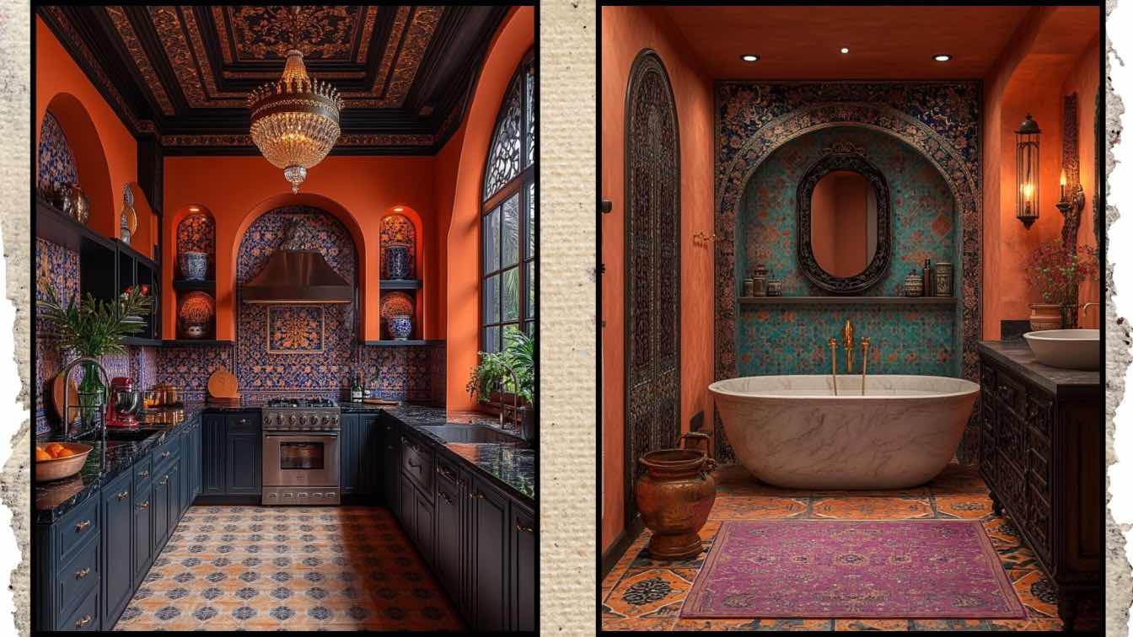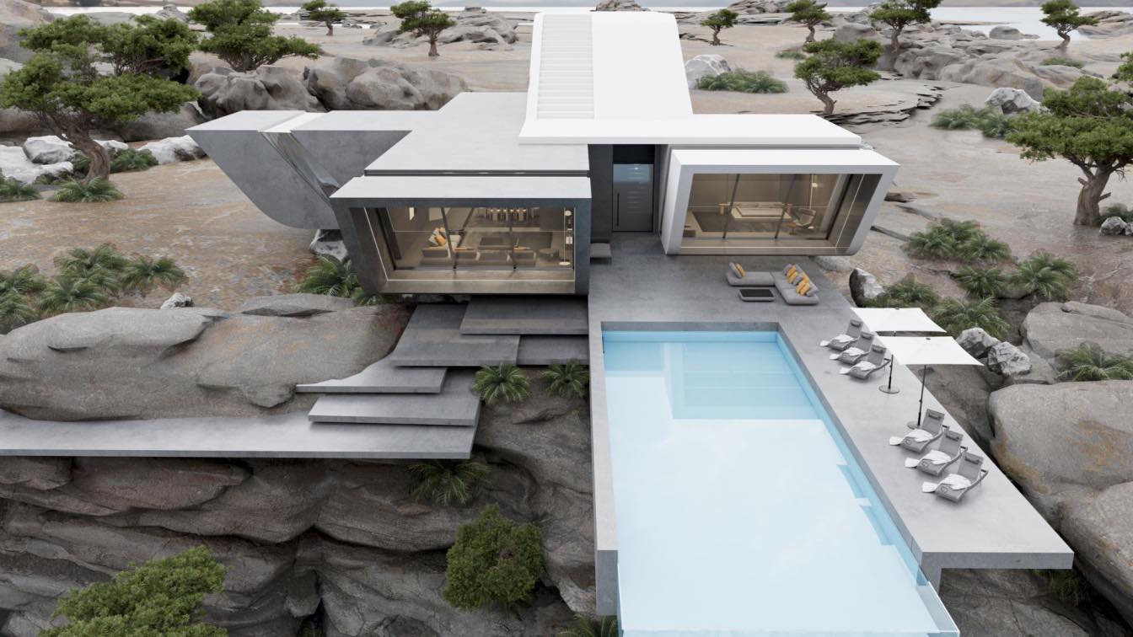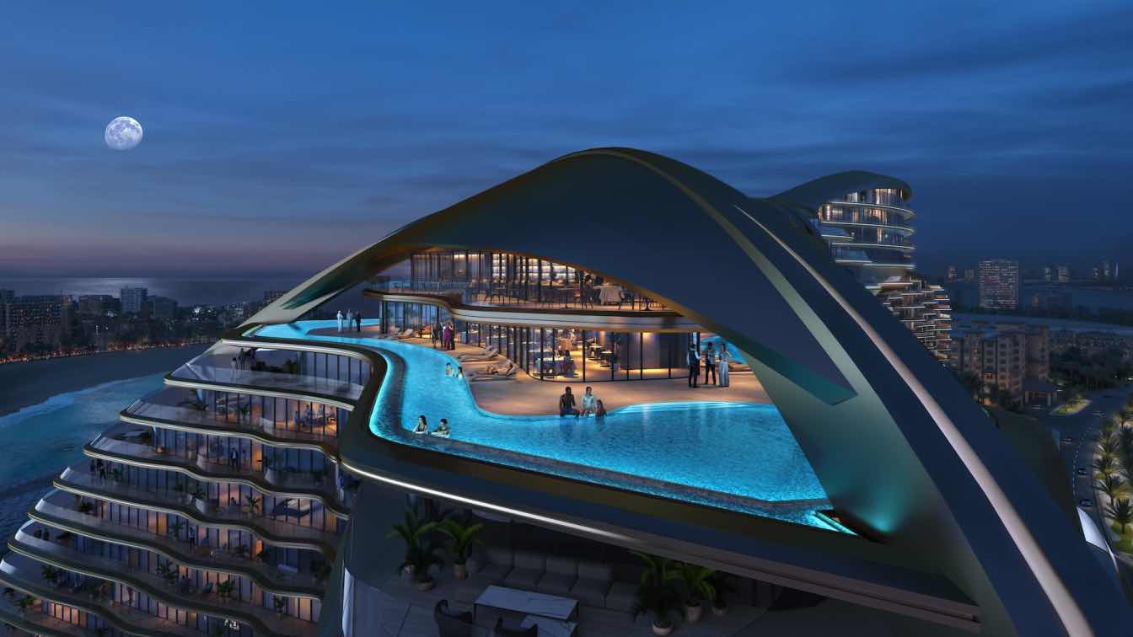An Iranian architectural visualiser/designer, Amir Maleki envisions an idea of a minimal dream bedroom.
Minimalism has long been a popular look for social areas of the home, but the rising popularity of low-profile beds and greyscale color palettes indicates that minimalist bedrooms are catching up quickly. And for good reason! This philosophy streamlines bedrooms to their fundamental purpose as a place to clear the mind away from the responsibilities and struggles of everyday life. While walls dotted with posters or knick-knacks have a certain comforting charm, removing clutter allows the room to reflect the raw atmosphere of nightfall or daybreak.















Connect with the Amir Maleki
.

