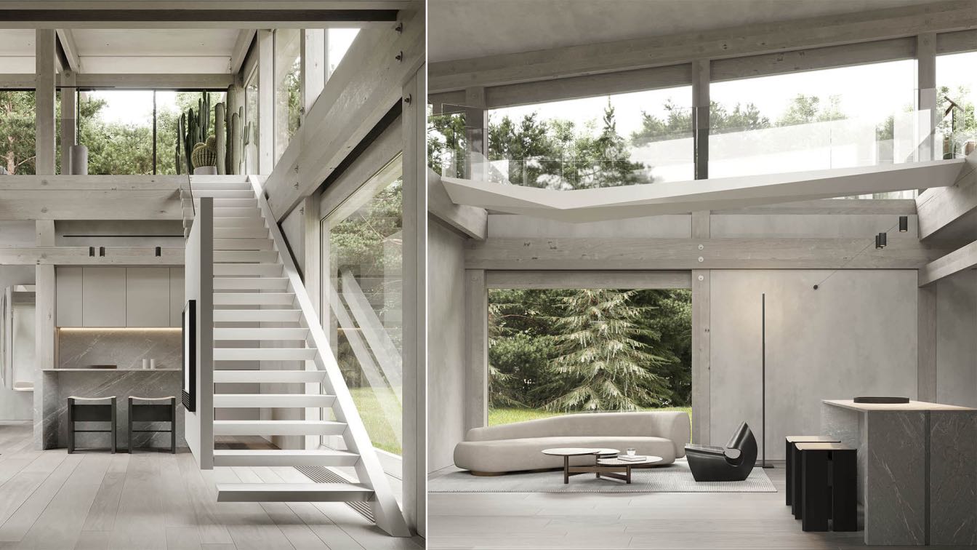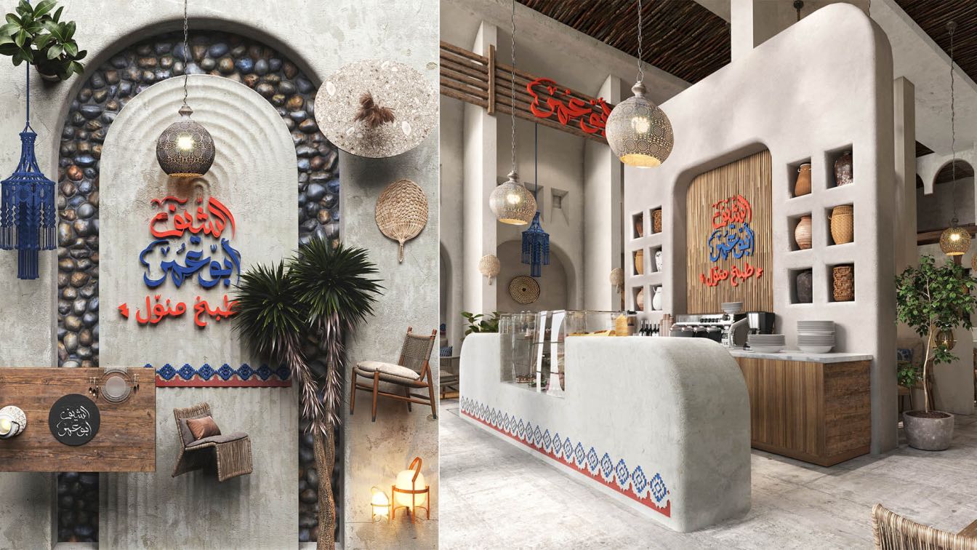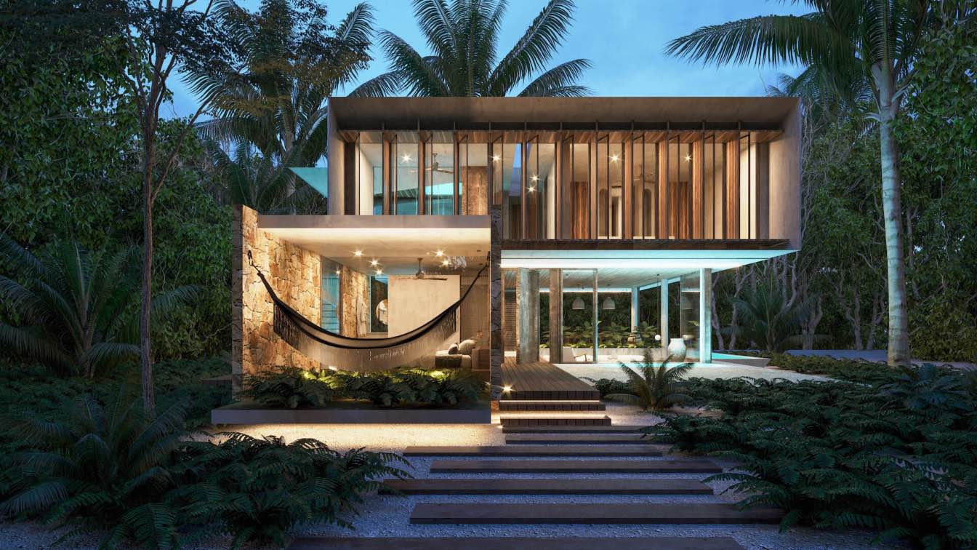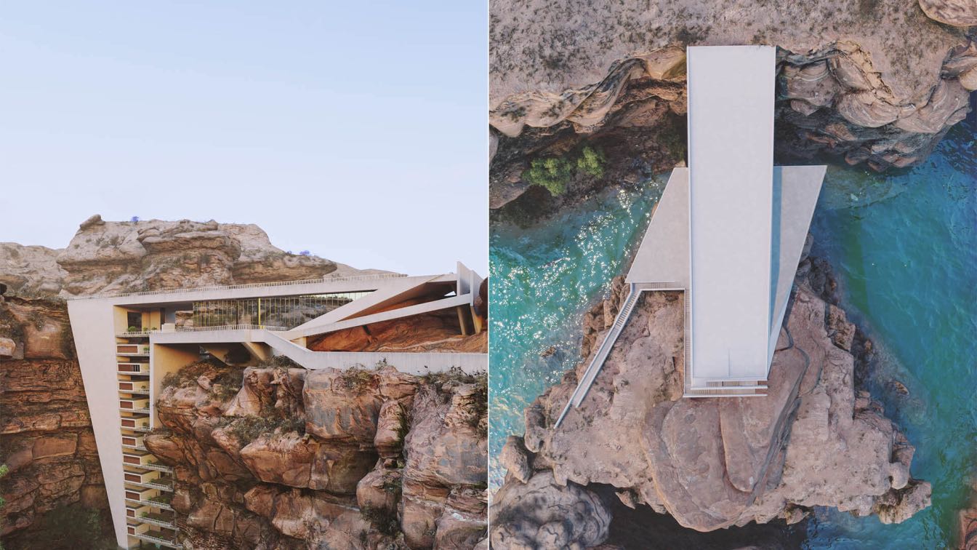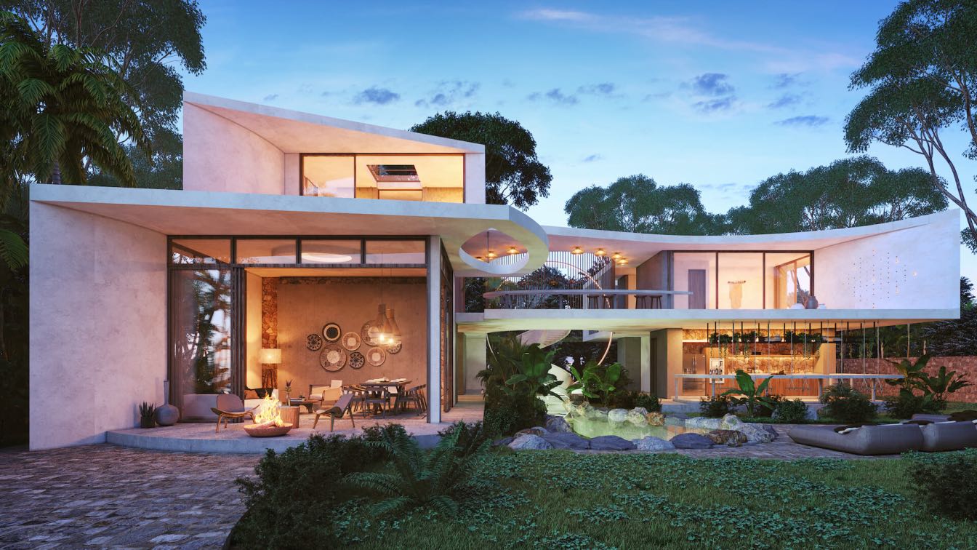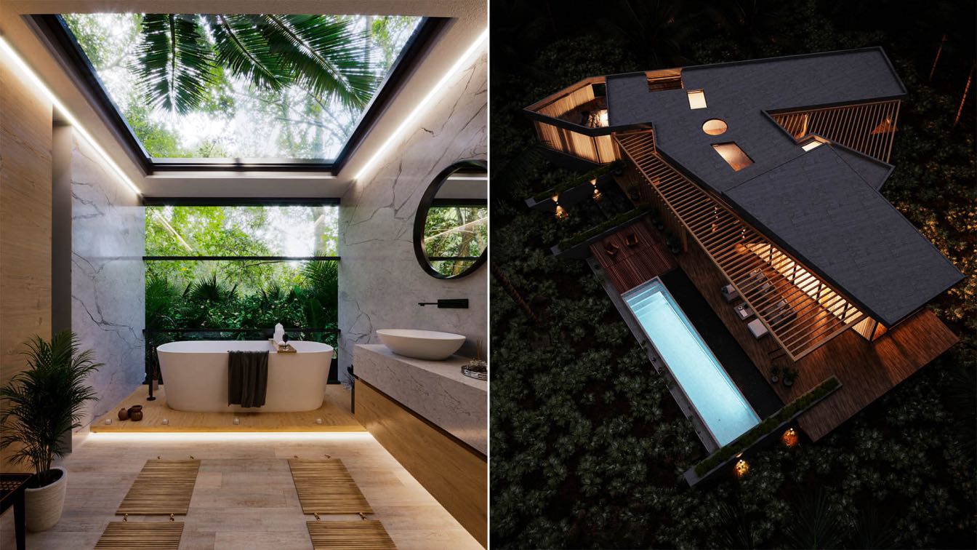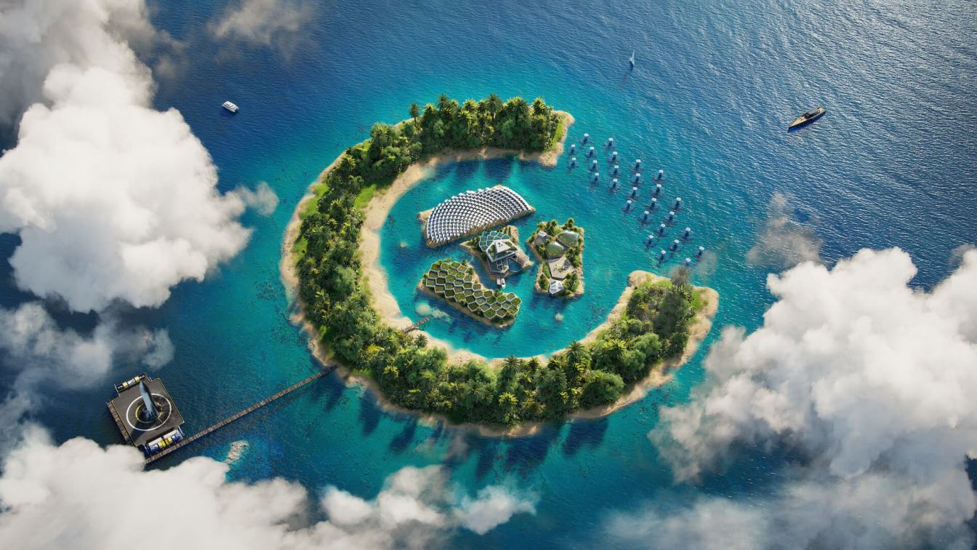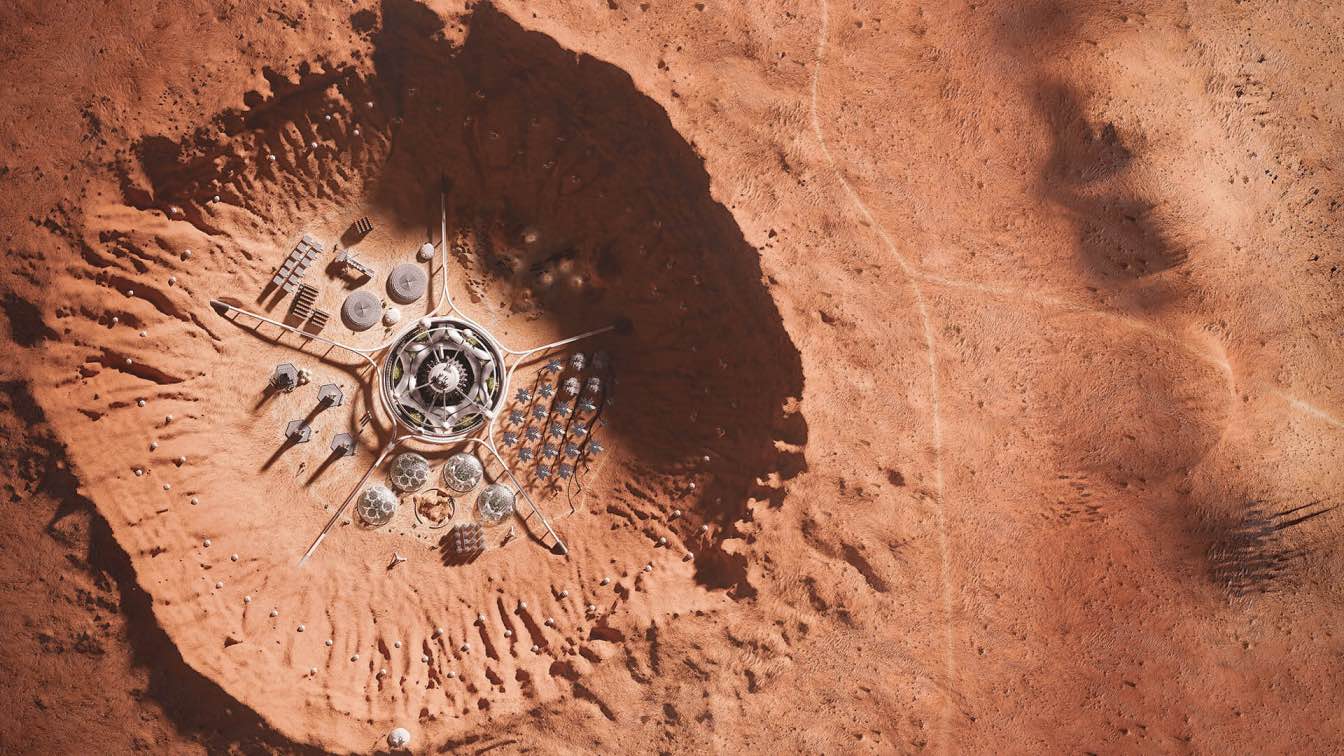Each morning we are like newborns: eager to act, to catch every moment, to feel more, to see more, to experience all the best. Places and things around us create a background that motivates and inspires. Intellectual and meditative yet distinct and exciting. Interior mirrors our lifestyle, our tendencies, ourselves…
Architecture firm
Artem Babayants Architects
Location
Moscow district, Russia
Tools used
Autodesk 3ds Max, Corona Renderer, Adobe Photoshop
Principal architect
Artem Babayants
Visualization
Artem Babayants Architects
Status
Pre-implementation phase
Typology
Residential › House
The Cairo-based architecture and interior design studio Insignia Design Group led by Fathy Ibrahim designed Chief Abo Omar, an Arabian restaurant to be built in Saudi Arabia. The designer tried to mix between Arabian touches and boho style to give us a private sitting area with excellent design.
Project name
Arabian Restaurant (Chief Abo Omar)
Architecture firm
Insignia Design Group
Tools used
Autodesk 3ds Max, Corona Renderer, Adobe Photoshop
Principal architect
Fathy Ibrahim
Design team
Fathy Ibrahim
Visualization
Insignia Design Group
Typology
Restaurant, Lounge
Xeelenja means sea breeze. The currents of Caribbean air that caress the waves of the sea and enter the jungle to invade your home, they were the inspiration of the architect who designed this luxury villa, Julio Sánchez Navarro.
Location
Tulum beach, Quintana Roo, Mexico
Tools used
ArchiCAD, Autodesk 3ds Max, Corona Renderer, Adobe Photoshop
Principal architect
Julio Sánchez Navarro
Visualization
Uli Architects
Typology
Residential › House
The design concept was formed based on the form of available land and surrounding rocks. In addition, the main idea for usage of the bridge that is between two sides of the site is the residential.
Project name
Valley Residential Bridge
Architecture firm
Didformat Studio
Location
British Columbia, Canada
Tools used
Autodesk 3ds Max, ZBrush, Lumion, Corona Renderer, Quixel Mixer, Adobe Photoshop
Principal architect
Amirhossein Nourbakhsh
Visualization
Amirhossein Nourbakhsh
Typology
Residential › Apartments
Zepto: Slowly drift off into relaxation and peaceful sleep underneath the moon and the stars as you trace breathtaking constellations from the comfort of your bed in master suite of Villa Aqua.
Location
Tulum beach, Quintana Roo, Mexico
Tools used
ArchiCAD, Autodesk 3ds Max, Corona Renderer, Adobe Photoshop
Principal architect
Julio Sánchez Navarro
Visualization
Gemma Renders
Typology
Residential › House
Thomas Cravero: The villa is located in the heart of the Cambodian jungle a few kilometers from the city of Phnom Penh. The area of construction of the house is a naturally beautiful area, our proposal is to make a modern house that fits the natural environment that we have, that is to create a house that interacts with its visual towards the river...
Project name
Villa Ploy & Oro
Architecture firm
Tc.arquitectura
Location
Phnom Penh, Cambodia
Tools used
Autodesk Revit, Autodesk 3ds Max, Corona Renderer, Adobe Photoshop
Principal architect
Thomas Cravero
Visualization
Thomas Cravero
Typology
Residential › Houses
Matej Hosek: The dream of every crypto investor is financial freedom! Some would buy lambo, some would build a house, including an island! This project is a crypto.com fan art that was inspired by one of their early adverts published on Brave browser.The idea was appealing but the visual execution needed to be taken to another level.
Project name
CDC Paradise
Architecture firm
Matej Hosek
Tools used
Autodesk 3ds Max , Corona Renderer, Adobe Photoshop, KitBash3D, OpenVDB
Typology
Residential › Hospitality
astasia Volyk and Vladyslav Lysenko: The idea of the social structure of the first colony on Mars consists of five culturally distinct villages, which, joined together, will form one interdependent city.
Architecture firm
Anastasia Volyk and Vladyslav Lysenko
Tools used
Autodesk 3ds Max, Corona Renderer, Itoo Forest Pack
Principal architect
Anastasia Volyk and Vladyslav Lysenko
Design team
Anastasia Volyk and Vladyslav Lysenko
Visualization
Anastasia Volyk and Vladyslav Lysenko

