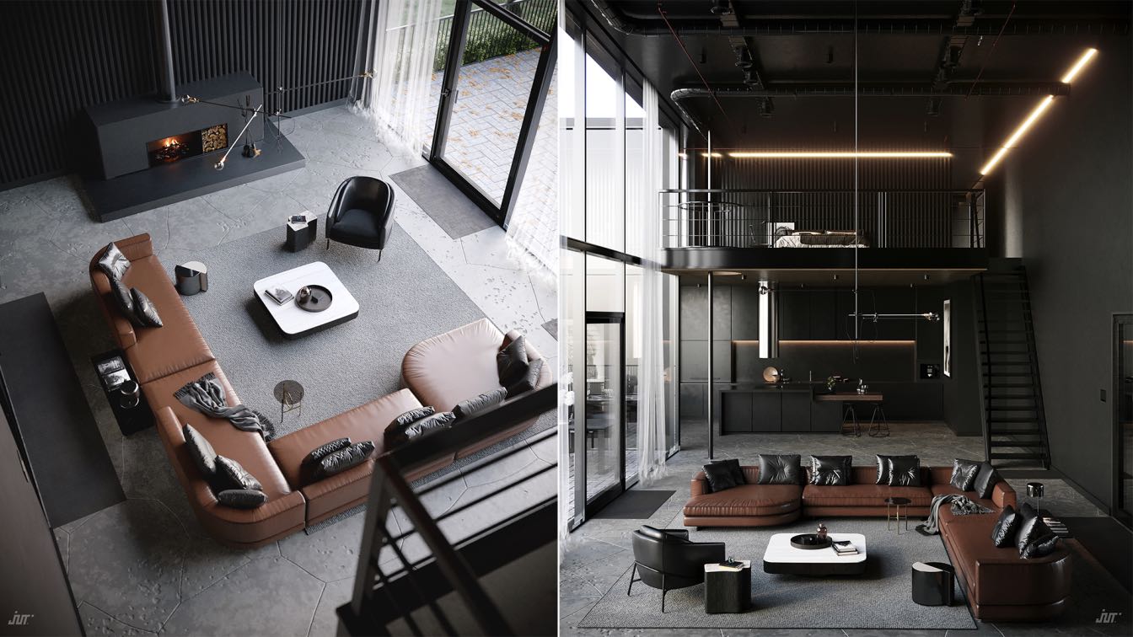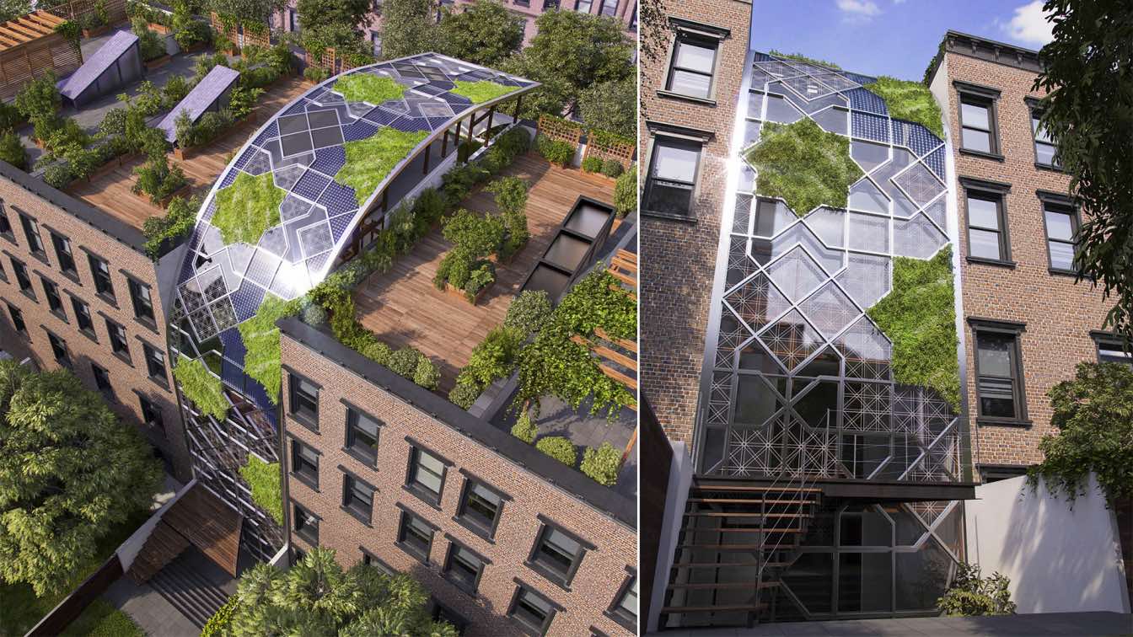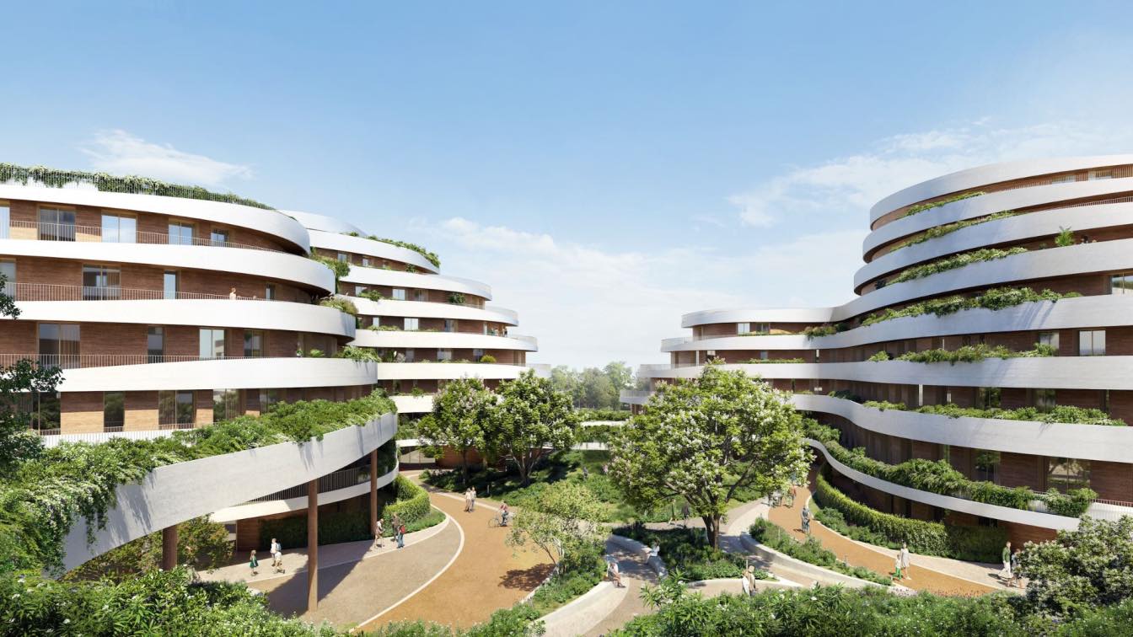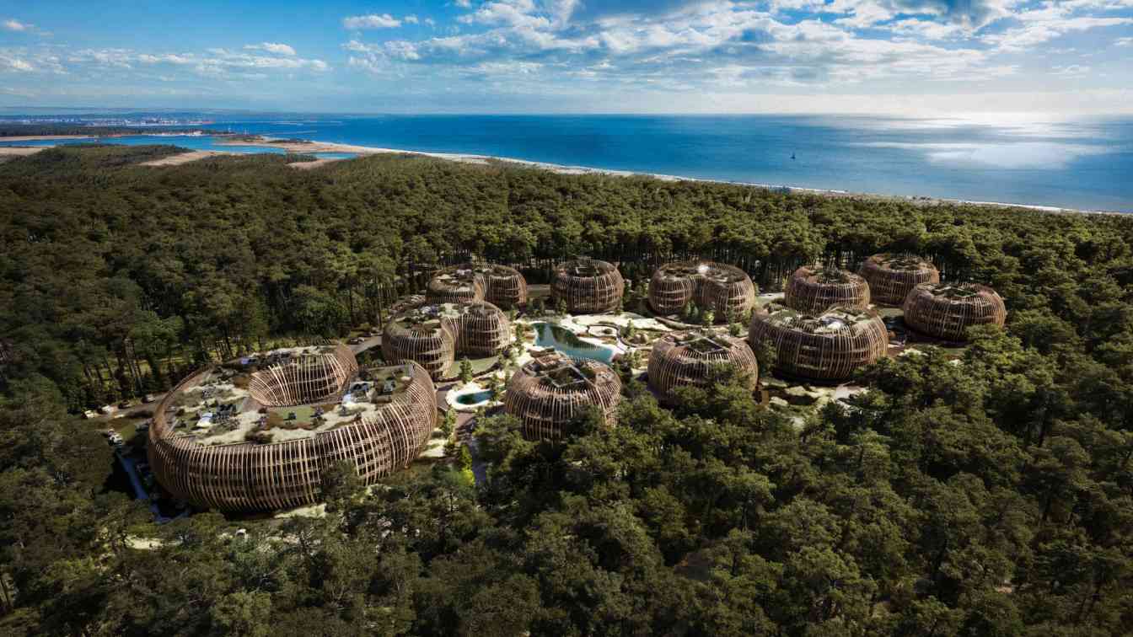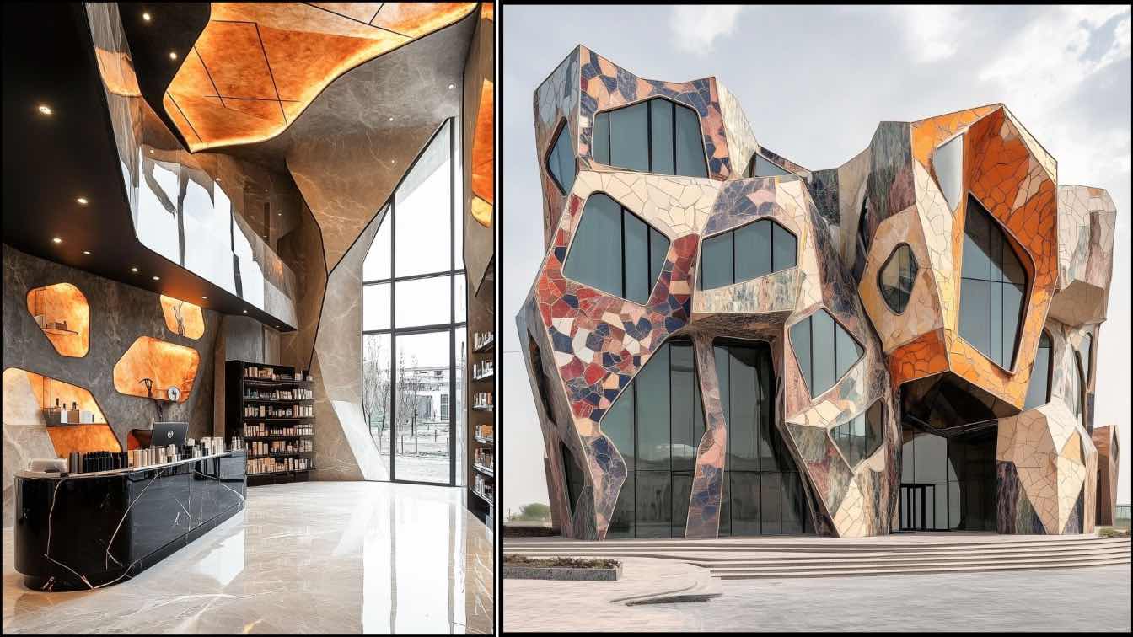A Melbourne-based Architectural visualiser/designer, Jeffrey Tanate envisions an idea of a dark themed Loft type apartment. The openness and simplicity of this scheme makes it sustainable with minimal use of lights in daytime. The Dark colours make it harder to see where walls end and therefore it gives the feel that room is larger than it is. Also, Dark colours show less shadows on the walls than lighter paint colours, not ideal for someone who has kids but interesting for most bachelors.
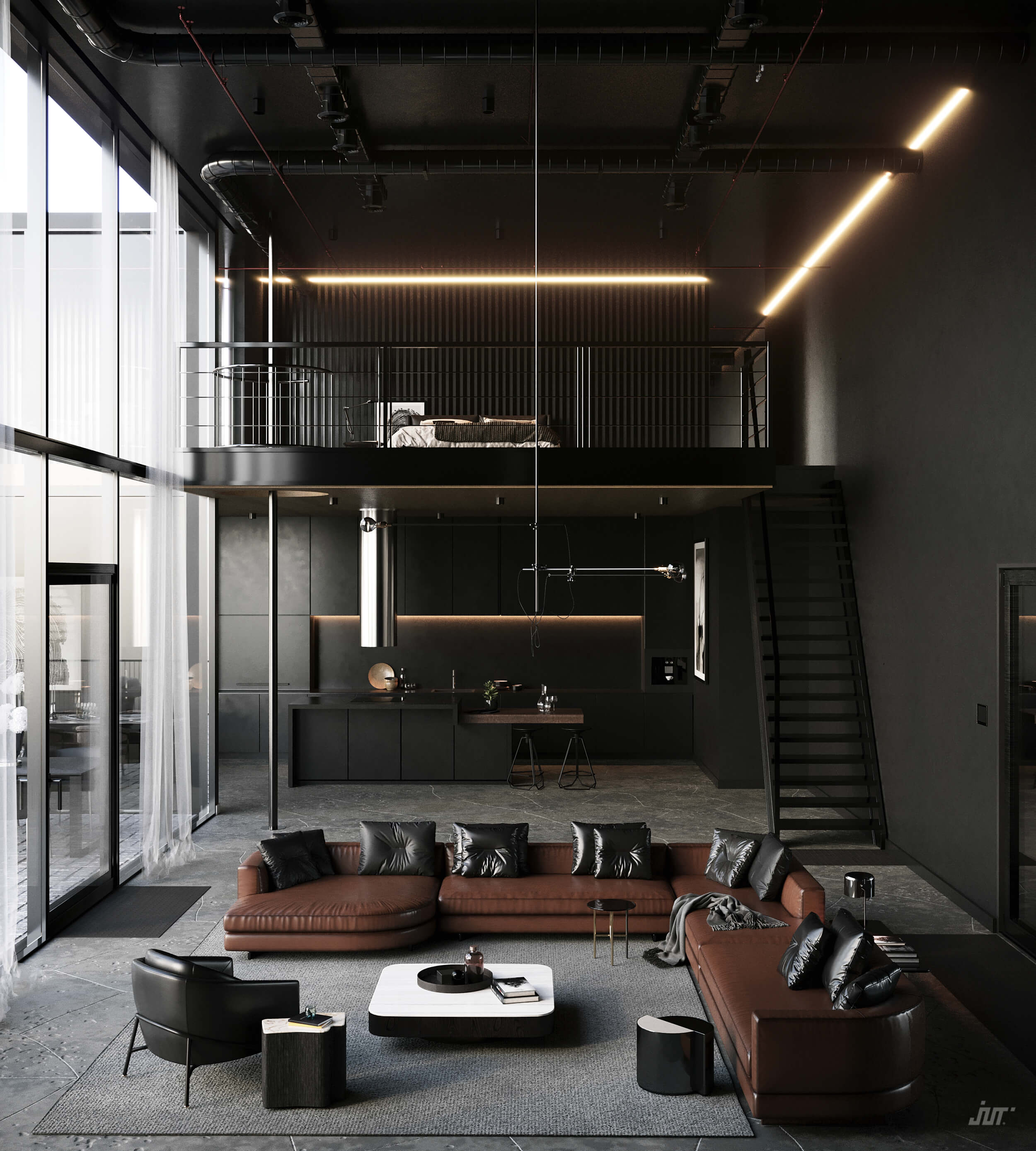 image © Jeffrey Tanate
image © Jeffrey Tanate
 image © Jeffrey Tanate
image © Jeffrey Tanate
 image © Jeffrey Tanate
image © Jeffrey Tanate
 image © Jeffrey Tanate
image © Jeffrey Tanate
 image © Jeffrey Tanate
image © Jeffrey Tanate
 image © Jeffrey Tanate
image © Jeffrey Tanate
 image © Jeffrey Tanate
image © Jeffrey Tanate
Connect with the Jeffrey Tanate

