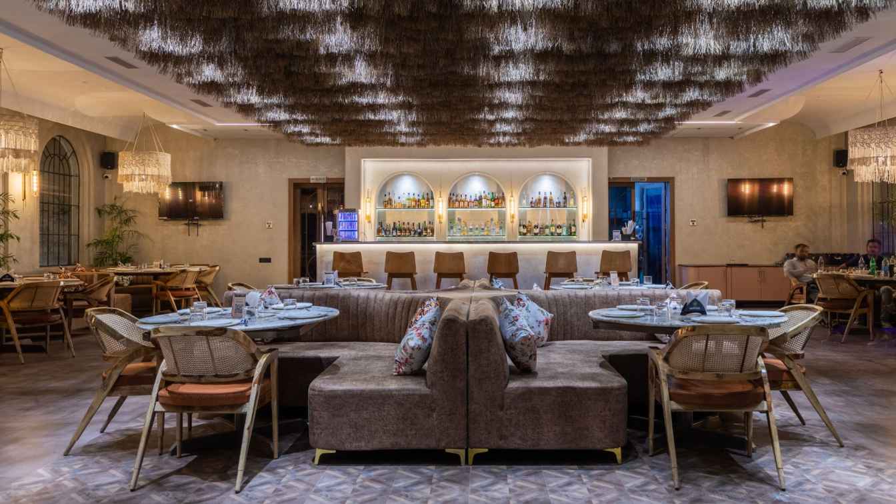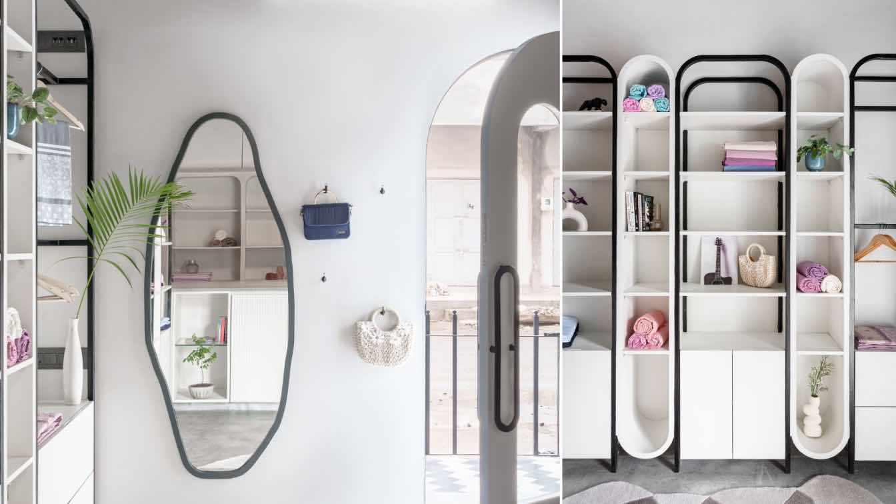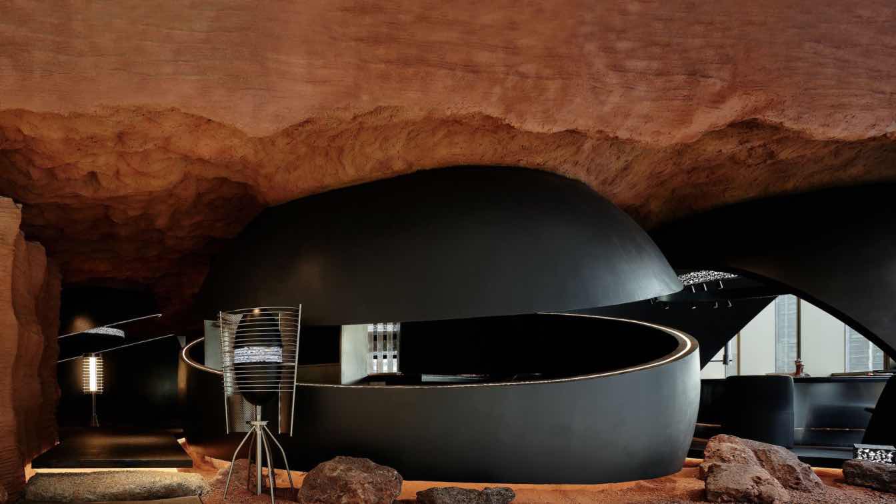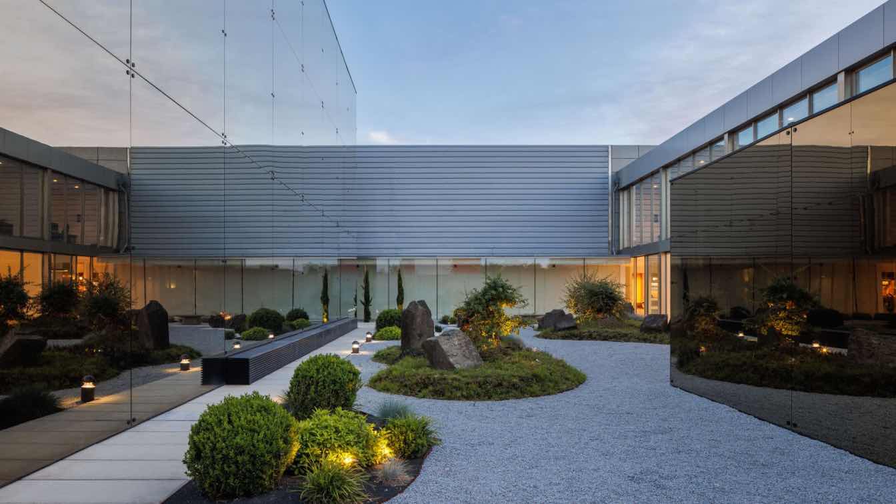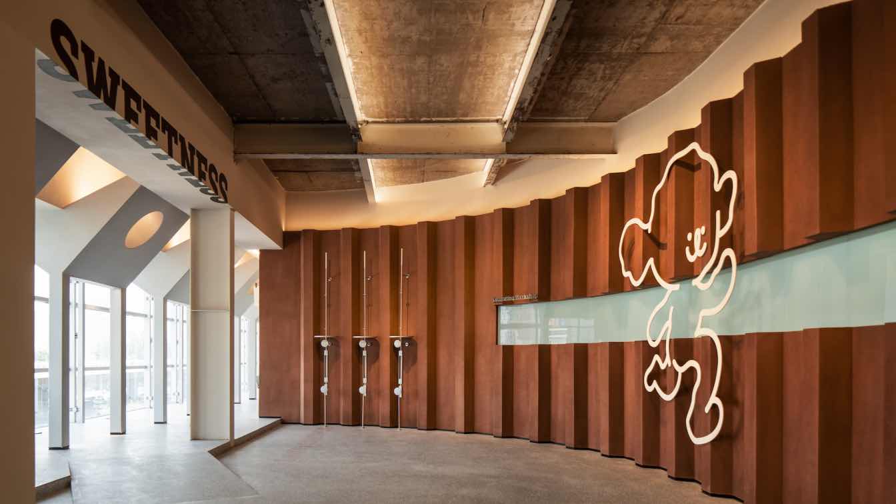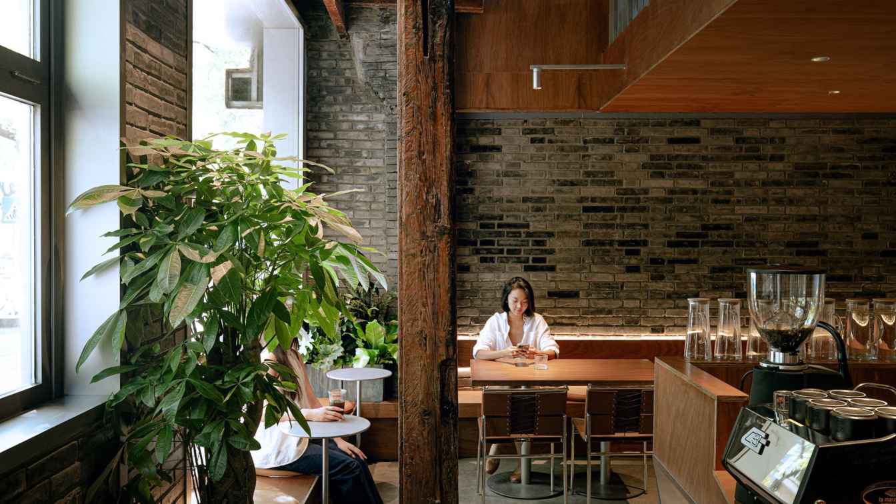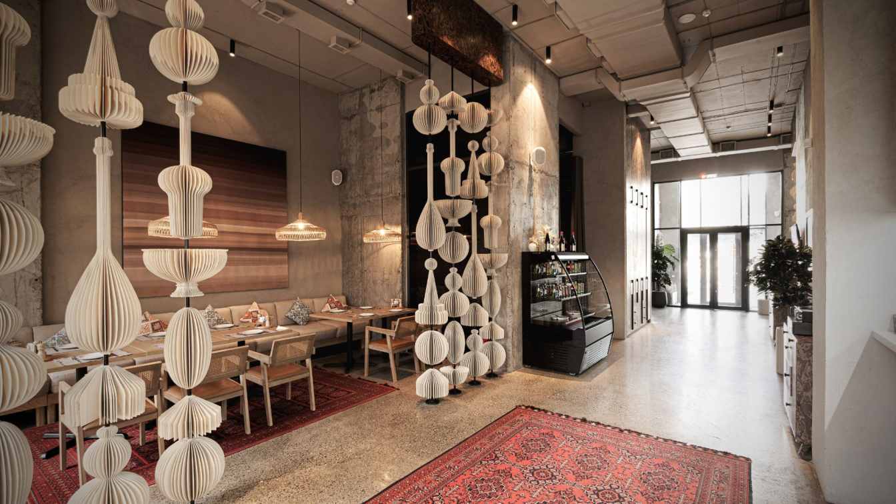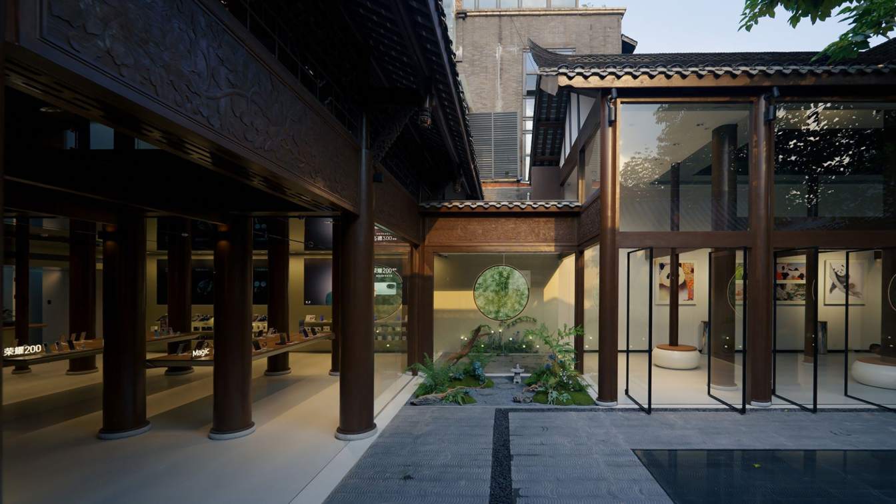Nestled adjacent to the bustling thoroughfare of Indore Bypass, our firm has designed a space that brings you the tranquility of beachside and the elegant ambience of a luxury Resto-bar. CAROBAR embodies a vision where contemporary design harmonizes effortlessly with rustic material compositions.
Architecture firm
Imagine Design Studio
Photography
Aashendra Gour Photography
Principal architect
Ankit Mittal
Design team
Janmajay Patel, Rushali Jain
Civil engineer
Mustafa Johar
Structural engineer
Mustafa Johar
Supervision
Rising Construction
Tools used
AutoCAD, SketchUp, Twinmotion
Construction
Rising Construction
Typology
Hospitality › Restaurant, Bar
Spaces by FaB: This Rida boutique store located right in the heart of the Dahod City. For the unversed, Rida is a traditional attire worn by the women of Bohra Community
Project name
Minimal Muse
Architecture firm
Spaces by FaB
Location
Dahod, Gujarat, India
Photography
Arif Boriwala
Principal architect
Fatema Ambawala, Badrul Ambawala
Design team
Fatema Ambawala & Badrul Ambawala
Interior design
Spaces by FaB
Supervision
Spaces by FaB
Visualization
Arif Boriwala
Tools used
software used for drawing, modeling, rendering, postproduction and photography
Material
New wood finished with Satin Paint, Metal, Fabric.
Typology
Commercial › Retail
As a seasoned teppanyaki dining brand, Wanmo's newly upgraded location is nestled in the bustling Wujiaochang area of Shanghai. This spot, a cultural hub that attracts a youthful demographic, not only boasts a vibrant consumer base but also houses major tech firms like ByteDance and Bilibili.
Project name
Wanmo Teppanyaki
Architecture firm
Wuxing Youxing Space Design
Principal architect
Wei Zhixue
Design team
Sun Zheng, Pan Ping, Xie Kaiming, Xu Peng
Construction
Hangzhou Jutie Decoration
Landscape
Hangzhou Zhige Lighting
Lighting
Hangzhou Zhige Lighting
Typology
Hospitality › Restaurant
The requalification of the building Exporlux, one of the largest national lighting equipment companies based in the municipality of Águeda, became an opportunity for a more intervention that included, in addition to the construction of a lighting laboratory.
Project name
Requalificação e Ampliação das Instalações Exporlux . Requalification and Expansion of Exporlux Facilities
Architecture firm
Espaço Objecto, Arquitetura & Design, Lda
Location
Covão, Águeda, Portugal
Photography
Ivo Tavares Studio
Principal architect
António Figueiredo
Collaborators
Paula Castilho, Climacom, Exporlux
Interior design
Espaço Objecto, Arquitetura & Design, Lda / Exporlux
Structural engineer
Carlos Coutinho
Construction
A.Pimenta, Construções Lda
Supervision
Espaço Objecto, Arquitetura & Design, Lda
Typology
Commercial › Office Building
The core goal of the Tiana Cake project is to transform an abandoned office space into an efficient baking factory.
Project name
Tiana Factory
Architecture firm
Hooold Design
Location
Taiyuan, Shanxi, China
Photography
Wu Jianquan, Yi Zhi Tengteng
Principal architect
Han Lei
Typology
Commercial › Baking Factory, Workshop
T TIME is a comprehensive restaurant with Yakitori, craft beer, and private dinning. It is located at 239 Andingmen Avenue in Beijing. The combination of the old courtyard and the new shops creates a chaotic yet inclusive commercial environment.
Project name
T TIME - Yakitori&Craft Beer & Private dining
Architecture firm
PaM Design Office
Location
No.239, Andingmen Street, Beijing, China
Design team
Mi Qiangqiang, Wu Xiaomin, Yu Dongyan
Collaborators
Shui Wei Zhou (Overall Stainless Steel), Wang Tao (Vintage Timber), QUZU (Lighting)
Completion year
June, 2023
Construction
Mai Zhuangzhuang
Typology
Interior Design › New Construction, Renovation
The interior of the Uruk restaurant aims to move away from the clichéd solutions typical of Eastern interiors: floral patterns and ornaments, pointed arches, mosaic panels, and bright color schemes. Instead of creating yet another stereotypical "Eastern" space.
Project name
Interior of oriental cuisine restaurant “Uruk”
Architecture firm
Rustam Hamd
Location
Kazakhstan, Astana
Photography
Gleb Kramchaninov
Principal architect
Rustam Khamdanbayev
Design team
Rustam Khamdanbayev
Interior design
Rustam Khamdanbayev
Collaborators
Nuar Astana
Material
Concrete, Plaster, Wood
Visualization
Rustam Khamdanbayev
Tools used
Revit, Autodesk 3ds Max, Adobe Photoshop
Typology
Hospitality › Restaurant
The historic charm of Kuanzhai Alley and the sleek modernity of a tech brand may appear to be an unlikely pairing, but this seemingly paradoxical combination has recently come to life with the opening of HONOR’s first global flagship store, unveiling a fresh identity through an innovative combination of old and new.
Project name
HONOR Flagship Store, Chengdu
Architecture firm
HONOR Retail Design Studio
Location
K2 Courtyard, Kuanxiangzi Alley, Kuanzhai Alley, Chengdu, China
Collaborators
Consultants: LabD+H, GCL Construction Group
Material
terrazzo, mirrored stainless steel, grey brick, glass
Typology
Commercial › Retail

