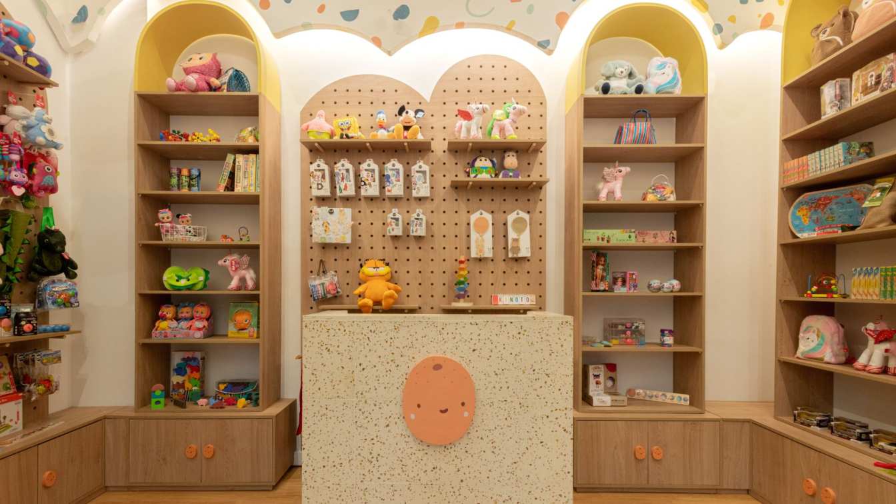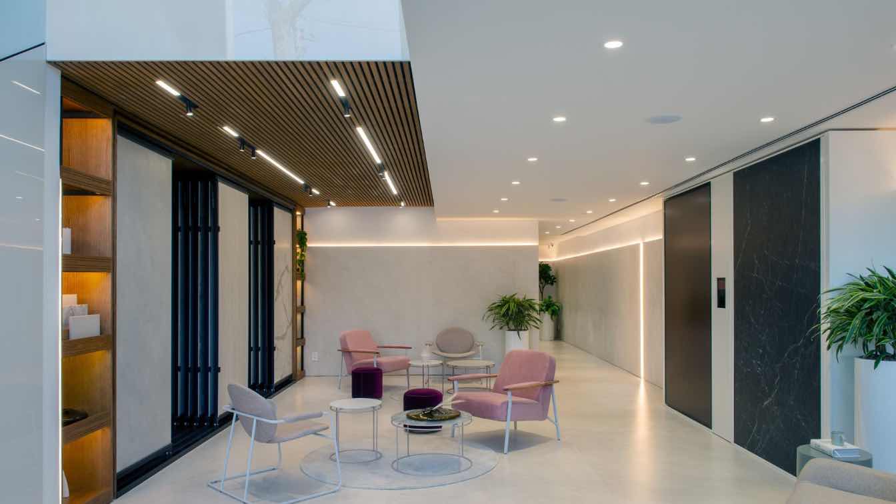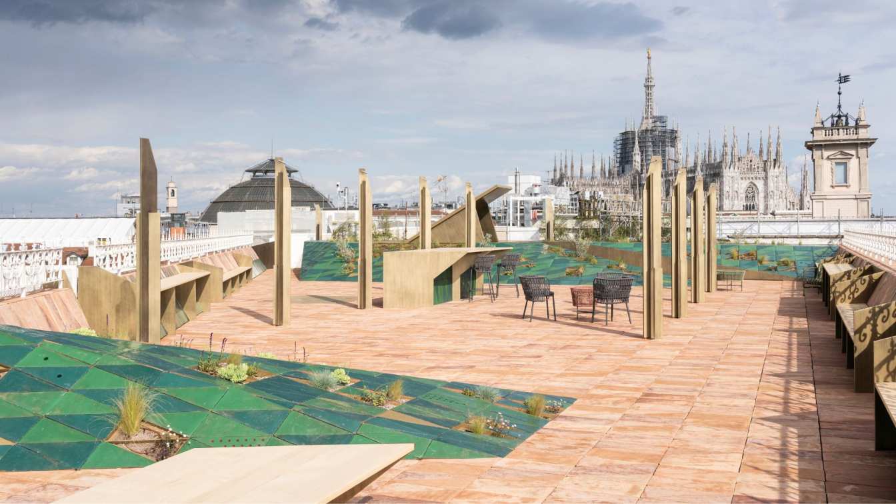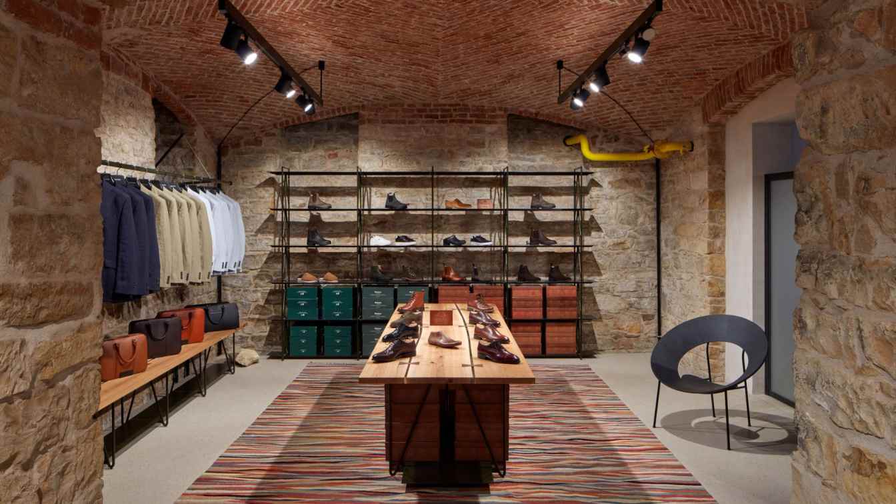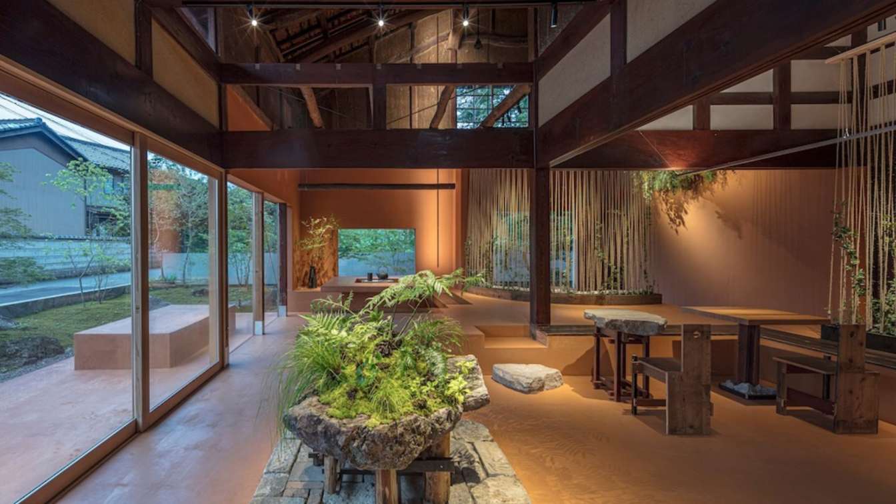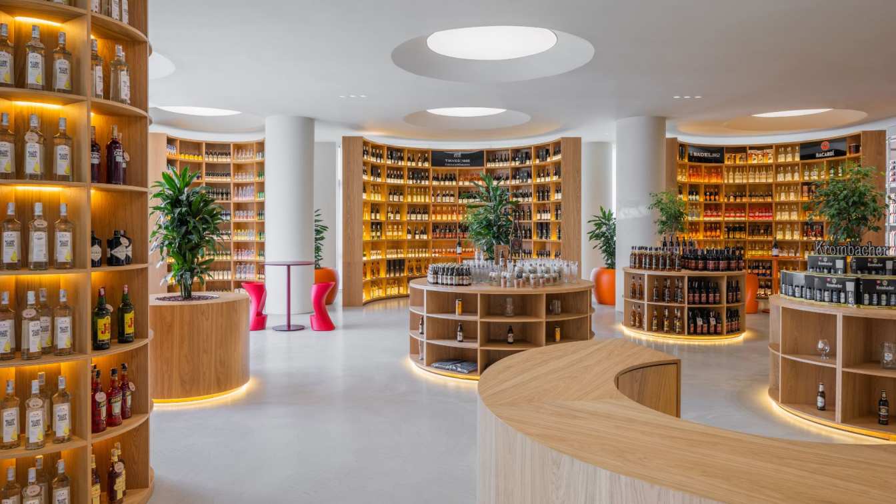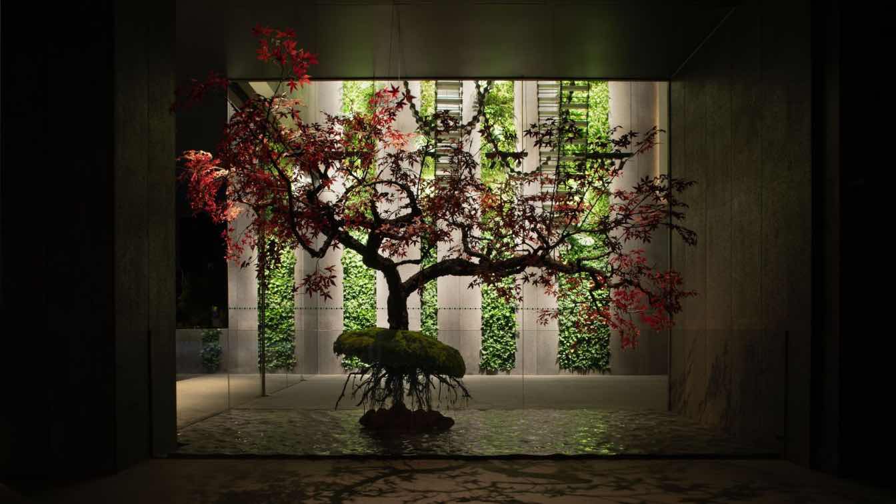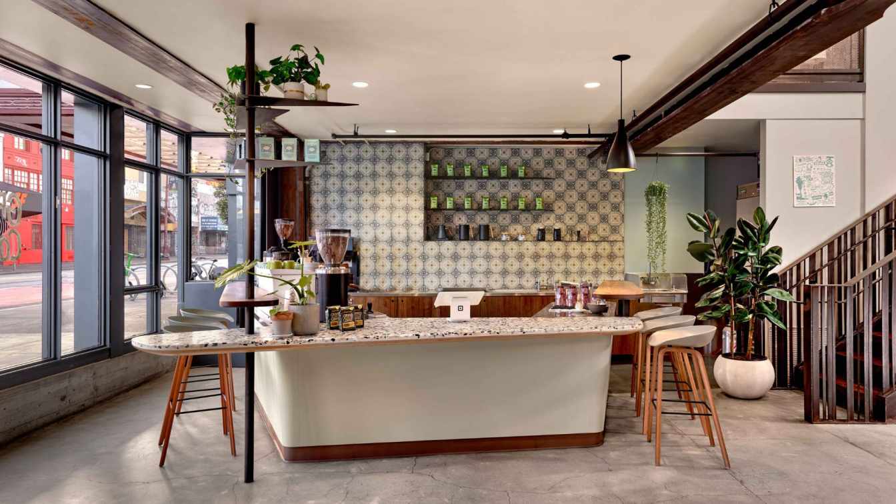Kinoto, the toy store located in the Villa Devoto Shopping Mall, stands out for its architecture and interior design that create a magical and enveloping atmosphere. From the outside, the store presents itself with a vibrant facade, adorned with bright colors and playful shapes that capture the essence of the children's world.
Project name
Tienda Kinoto
Architecture firm
Muro Studio
Location
Shopping Villa Devoto, Buenos Aires, Argentina
Principal architect
Valeria Munilla, Carolina Rovito
Interior design
Muro Studio
Civil engineer
Sergio Loscalzo
Environmental & MEP
Muro Studio
Tools used
Revit, Lumion, AutoCAD
Typology
Commercial › Store
To welcome the Cosentino Group's first store in Latin America, the mw.arq | Moema Wertheimer office transformed an old house on the west side of São Paulo into an inviting and bold showroom for architects, designers and visitors.
Project name
Cosentino City São Paulo
Architecture firm
MW Arquitetura
Location
Sao Paulo, Brazil
Photography
Marcelo Magnani
Principal architect
Moema Wertheimer
Design team
Cosentino Spain, MW Arquitetura
Collaborators
André Fernandez, Caio Minniti
Interior design
MW Arquitetura
Civil engineer
Lock Engenharia
Structural engineer
Edatec Engenharia
Environmental & MEP
NBR Projetos
Supervision
MW Arquitetura
Construction
Lock Engenharia
Material
Dekton / Silestone
Typology
Commercial › Retail
Terrazza Biandrà, An elevated plaza, a discreet iconic place sharing the same material qualities with the surrounding historical environment. In the heart of Milan, in Piazza Cordusio, the restoration of the open space at the top of a building by Luca Beltrami commissioned by Countess Celeste Dario-Biandrà.
Project name
Terrazza Biandrà
Architecture firm
Park Associati
Location
Via dei Mercanti 12, Milan, Italy
Photography
Nicola Colella
Design team
Co-founder: Filippo Pagliani, Michele Rossi. Associate and Project Director: Alessandro Rossi. Project Leader: Alberto Ficele. Architects: Simone Negrisolo, Margherita Piccin, Irene Ricciardi, Nicola Colella.
Collaborators
Security Engineering site costruction management: Fa.Ma. Ingegneria srl
Built area
536 m² (512 m² terrace + 24 m² interior staircase)
Structural engineer
Sajni e Zambetti srl
Environmental & MEP
Fa.Ma. Ingegneria srl
Landscape
Marianna Merisi
Visualization
Stefano Venegoni, Mara Nunziante
Construction
Sajni e Zambetti srl
Client
Fondo Euripide managed by Generali Real Estate SGR
Typology
Commercial Architecture › Private terrace for mixed use (open air meeting, events, smart working)
The design is simple, transparent, but perfectly detailed and uses only a few high-quality materials. We avoid all substitutes. The interior invites closer inspection and invites touching.
Project name
Gentleman Store
Architecture firm
ORA [interior design], třiarchitekti [refurbishment project]
Location
Karlínské náměstí 209/9, Prague, Czech Republic
Principal architect
Jan Veisser, Jan Hora, Barbora Hora [ORA]. David Mareš, Ivona Náterová [třiarchitekti]
Design team
Maroš Drobňák, Klára Mačková, Klarisa Ach-Hübner, Pavla Večeřová, Oskar Madro
Built area
Usable floor area 265 m²
Material
Honed concrete, Steel bars, Steel sheets, Solid oak wood
Typology
Commercial › Store
“mokkado” is a café organized by a 75-year-old pharmaceutical company based in Imizu City, Toyama Prefecture. The café is a renovation of a 100-year-old old house, the birthplace of the founder and also a factory of a Toyama-based company manufacturing and selling medicine in a traditional Toyama style.
Location
2643-1 Kurokawashin, Imizu-City, Toyama-Pref, Japan
Photography
Satoshi Asakawa
Design team
Tetsuo Aoyagi, Choi Seo Young
Collaborators
Furniture Designers / Contractors: GO Tomofumi Ezaki, Takashi Asa
Completion year
02 Aug 2024
Interior design
MUKU Design Studio
Landscape
ROKUSON inc.: Shinichi Okubo
Material
Wood, concrete, stone
Typology
Hospitality › Cafe
Argodrinks showroom is a space that serves for the display, testing and purchase of drinks. The showroom has been designed with a completely new look, with the aim of creating adequate spaces for the distribution of brands and creating a comfortable environment for testing.
Project name
Argodrinks by Agrotrade
Architecture firm
Maden Group
Location
Cagllavice, Kosovo
Photography
Leonit Ibrahimi
Principal architect
Ideal Vejsa, Gazmend Dema
Interior design
Maden Group
Typology
Commercial › Store, Showroom
The dazzling neon lights of the city shimmer, consuming both youth and time in their radiant display. People dressed in their finest frequent upscale venues, but as the fatigue of maintaining such polished appearances grows, they increasingly seek out moments of relaxation.
Project name
Shangchen Bathhouse
Architecture firm
Wuxing Youxing Space Design
Location
Hangzhou, Zhejiang, China
Photography
Hanmo Vision·Zhang Jianing
Principal architect
Wei Zhixue
Design team
Sun Zheng, Wu Guibi, Qian Zhendie
Completion year
November 2023
Landscape
Hangzhou Wolin Planting Art
Lighting
Hangzhou Infinite Environment Design, Hangzhou Zhige Lighting
Construction
Hangzhou Beiding Decoration
Typology
Commercial Architecture
In the heart of San Francisco’s Mission District, a coffee shop with humble origins anchors a new storefront gathering space that rethinks the role of ground floor retail as social infrastructure for the post-pandemic streetscape.
Project name
Grand Coffee Too at El Taller
Architecture firm
Studio VARA
Location
San Francisco, California, USA
Collaborators
Architect of Record: Brereton; Branding & Identity: Tina Hardison Studio
Interior design
Studio VARA
Typology
Hospitality › Coffee Shop

