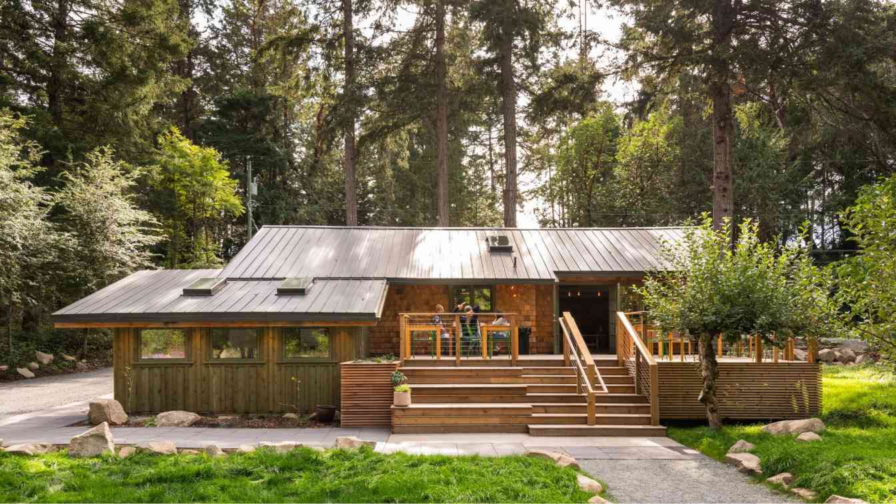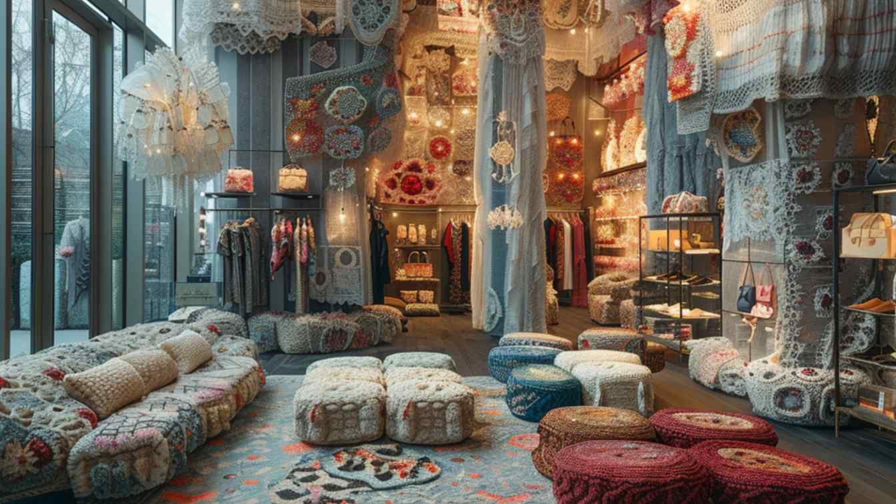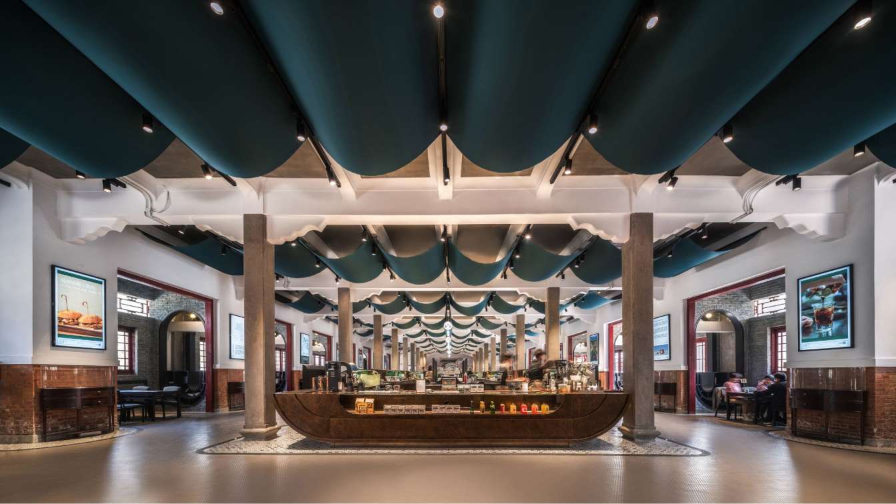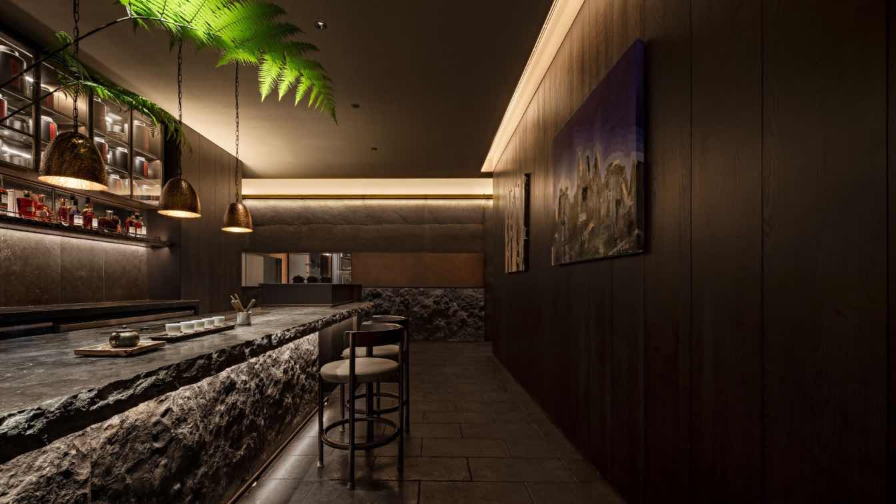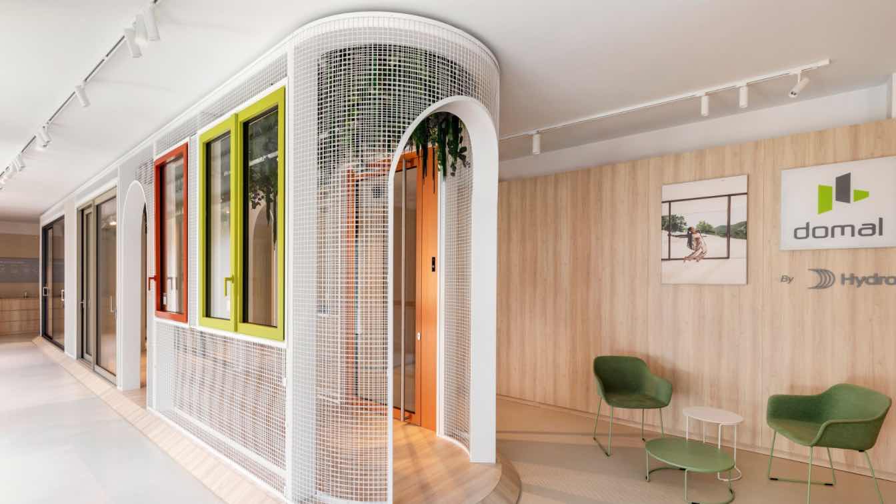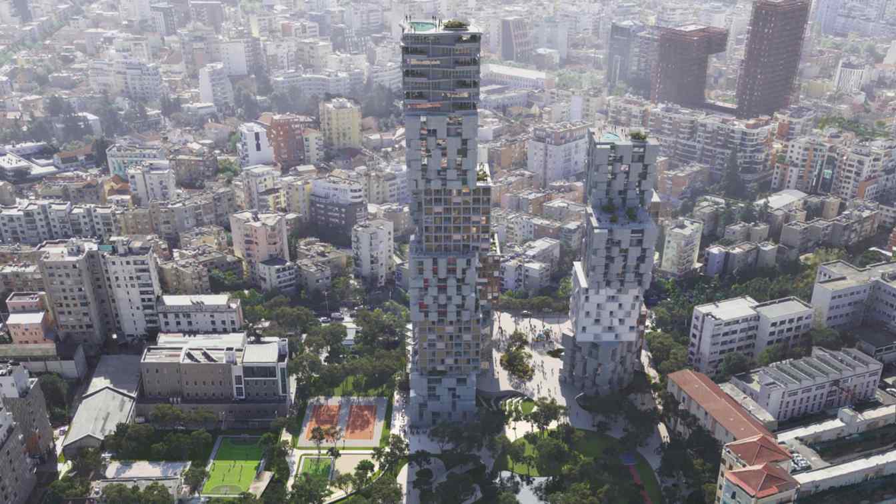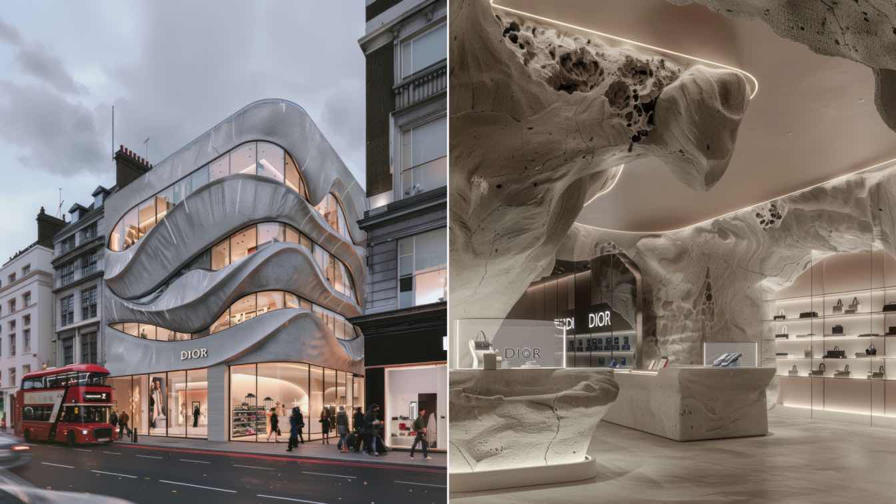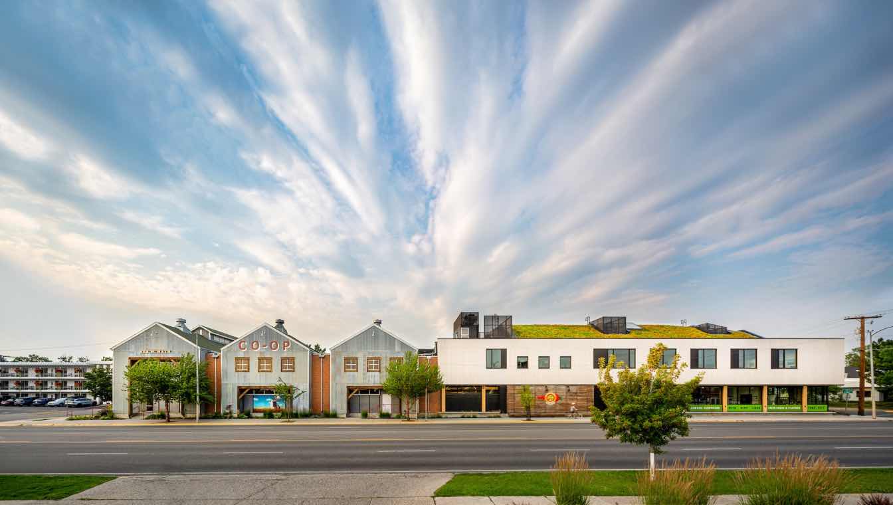Located on remote Galiano Island off the coast of Vancouver, BC, the historic cottage that once served as the renowned Pink Geranium restaurant has been reimagined by Twobytwo Architecture Studio and Jesse Keefer, owner of the Pink Geranium and Bodega Ridge Resort.
Project name
Pink Geranium
Architecture firm
Twobytwo Architecture Studio
Location
Galiano Island, British Columbia, Canada
Photography
Jarusha Brown
Principal architect
David Tyl
Design team
Jenny Bassett (Lead Designer)
Collaborators
Jesse Keefer, Bodega Ridge
Interior design
Jenny Bassett
Structural engineer
KSM Associates
Landscape
Laura Macdonald
Construction
Jesse Keefer, Dan Danku, Pattern Builders
Material
Wood frame, Douglas Fir veneer, tile, cedar shingles
Typology
Hospitality › Commercial, Store
Welcome to the world of Pood while you see a boutique of handicrafts in Tehran, The word" pod " in Persian means fibers or threads used in textiles or textiles,decorated with a special beauty to a design inspired by weaving. The facade is decorated with large, complex metal patterns that resemble weaving.
Architecture firm
Redho_ai
Tools used
Midjourney AI, Adobe Photoshop
Principal architect
Parisa Ghargaz
Design team
Redho_ai Architects
Visualization
Parisa Ghargaz
Typology
Commercial › Handicraft Boutique
A society’s engagement with its history is ever-changing, its expression manifesting through diverse mediums such as art and architecture. This evolution, ranging from aggressive replacement to raw preservation, eventually leans towards a refined and cultured treatment of heritage.
Architecture firm
So Song Studio
Location
Wuhan University, Hubei Province, China
Principal architect
Osbert So
Design team
Osbert So, Song Jiawei
Collaborators
Construction Drawing Team: Wang Hongxing,Cong Hui,Wu Ting,Wang Li Soft furnishing: DLD Space
Interior design
So Song Studio
Environmental & MEP
Yao Jiajia, Cheng Yuexiang, Kang Hongyang
Material
Patinated Copper, Mosaic, Portuguese tile, Stainless Steel, Bamboo, glass and African Wood
Typology
Commercial › Historical Building Renovation
Unearthing the Purest Desires, Strength, and Vitality. Connecting and Narrating the Ancient and Modern of Urban, Rural, Life, and Cultural Contexts. Making Modern Dining Spaces Thrive on Differences and Shine through Collisions.
Project name
Hong 0871 - Premium Yunnan Cuisine
Architecture firm
IN.X Interior Design
Principal architect
Wu Wei
Design team
Jia Qifeng, Liu Chenyang, Zhang Shun, Song Jiangli
Interior design
IN.X Interior Design
Collaborators
Content Planning: NARJEELING. Project Planning: Le Brand Strategy Agency
Lighting
Artelds Lighting
Typology
Hospitality › Restaurant
Domal, a Hydro Group brand, has inaugurated its new showroom in Milan, a permanent point of reference for those interested in discovering the latest innovations in aluminium for sustainable building envelopes, including windows, sliding doors and curtain walling.
Project name
Domal Showroom
Architecture firm
Lascia la Scia s.n.c.
Photography
Marta d’Avenia
Collaborators
Works direction: Federica Allievi. Building works and installation: Impresa Olla | Martesana impianti | Valsecchi impianti. Resin: Sika Resine. Carpentry work: Extravega Architectural Fabrications Benefit Corporation. Furniture: Pedrali s.p.a. Audio System Hi Lite. Video System: TecnoVision. Green and stabilised greenery: CherryBlossom
Client
Hydro Building Systems Italy Spa
Typology
Commercial › Showroom
Portuguese architecture studio OODA announces the start of construction of Hora Vertikale Towers in Tirana, a city undergoing rapid transformation and already home to projects by renowned international architects such as MVRDV, Bjarke Ingels, 51N4E and Stefano Boeri.
Project name
Hora Vertikale Towers
Architecture firm
OODA Architecture
Collaborators
LA-III, P4, Artech
Status
Under Construction
Typology
Mixed-Use Development
Nestled in the vibrant heart of London, the modern parametric showroom for DIOR stands as a testament to the brand's commitment to luxury, innovation, and timeless elegance.
Project name
The DIOR Showroom
Architecture firm
Rabani Design
Tools used
Midjourney AI, Adobe Photoshop
Principal architect
Mohammad Hossein Rabbani Zade, Morteza Vazirpour
Design team
Rabani Design
Visualization
Mohammad Hossein Rabbani Zade, Morteza Vazirpour
Typology
Commercial › Showroom, Store
Bozeman’s Community Food Co-op nearly doubled in size with the expansion of its West Main Street facility. The two-story, 23,000-square-foot addition includes a commercial kitchen, receiving area, and high-bay storage,
Project name
Bozeman Community Food Co-op
Architecture firm
Hennebery Eddy Architects
Location
Bozeman, Montana, USA
Design team
Ben Lloyd, Principal-in-Charge. Laura Landon, Project Architect
Collaborators
H-C Design & Consulting (Food Service Design)
Interior design
1111 Design Studio
Structural engineer
Eclipse Engineering
Environmental & MEP
Consulting Design Solutions, Inc.
Construction
Langlas & Associates
Client
Community Food Co-op
Typology
Commercial Architecture

