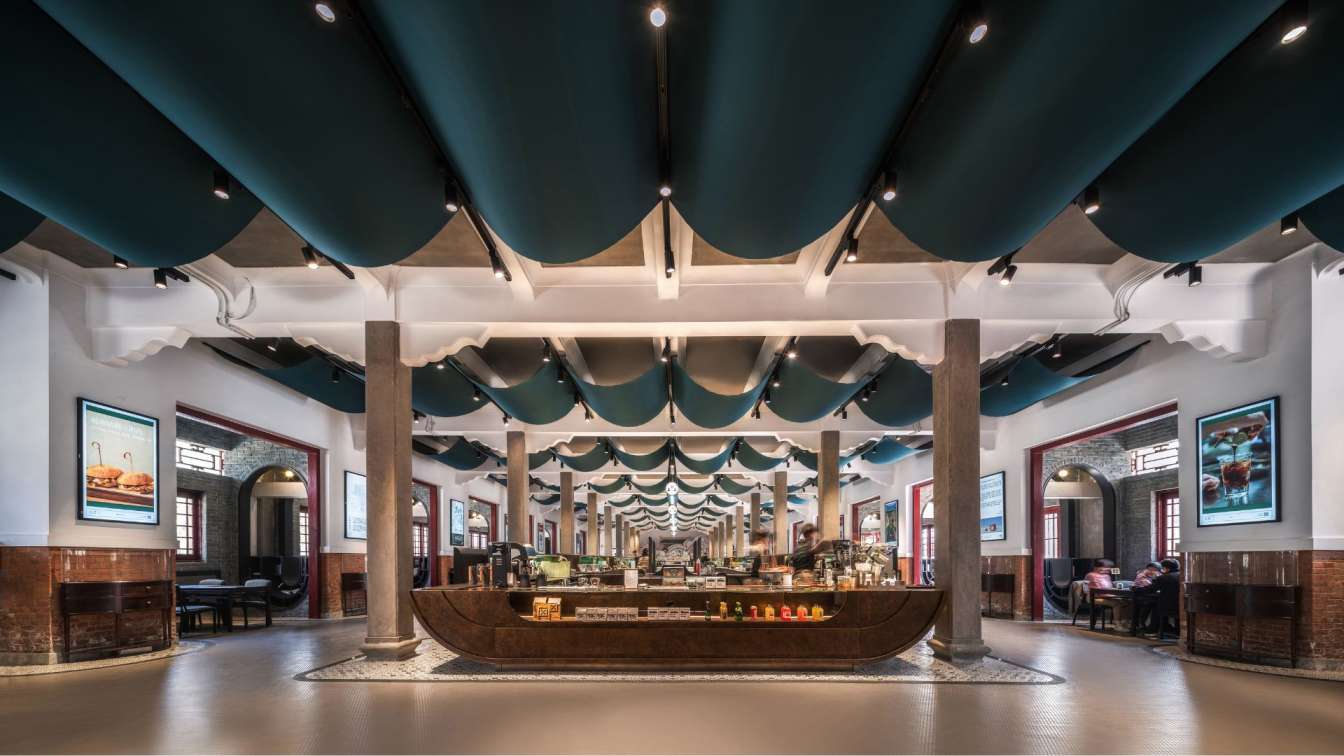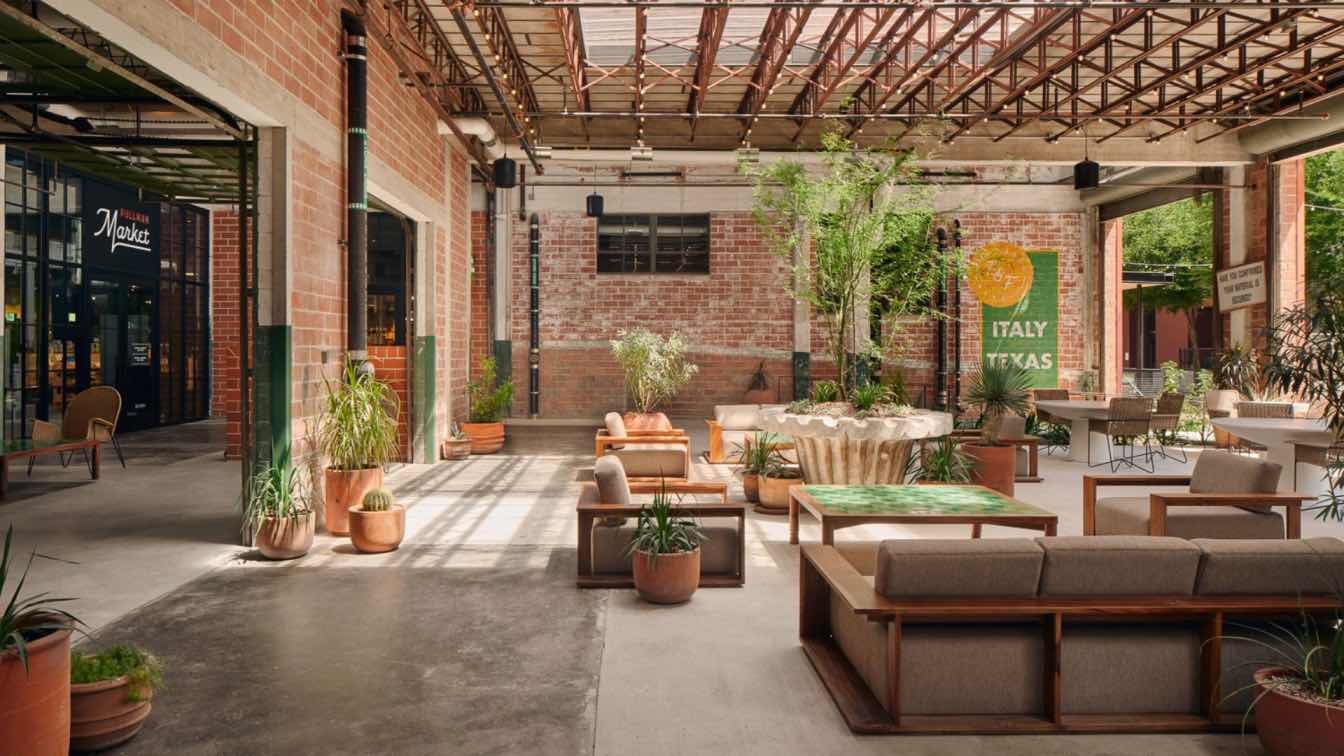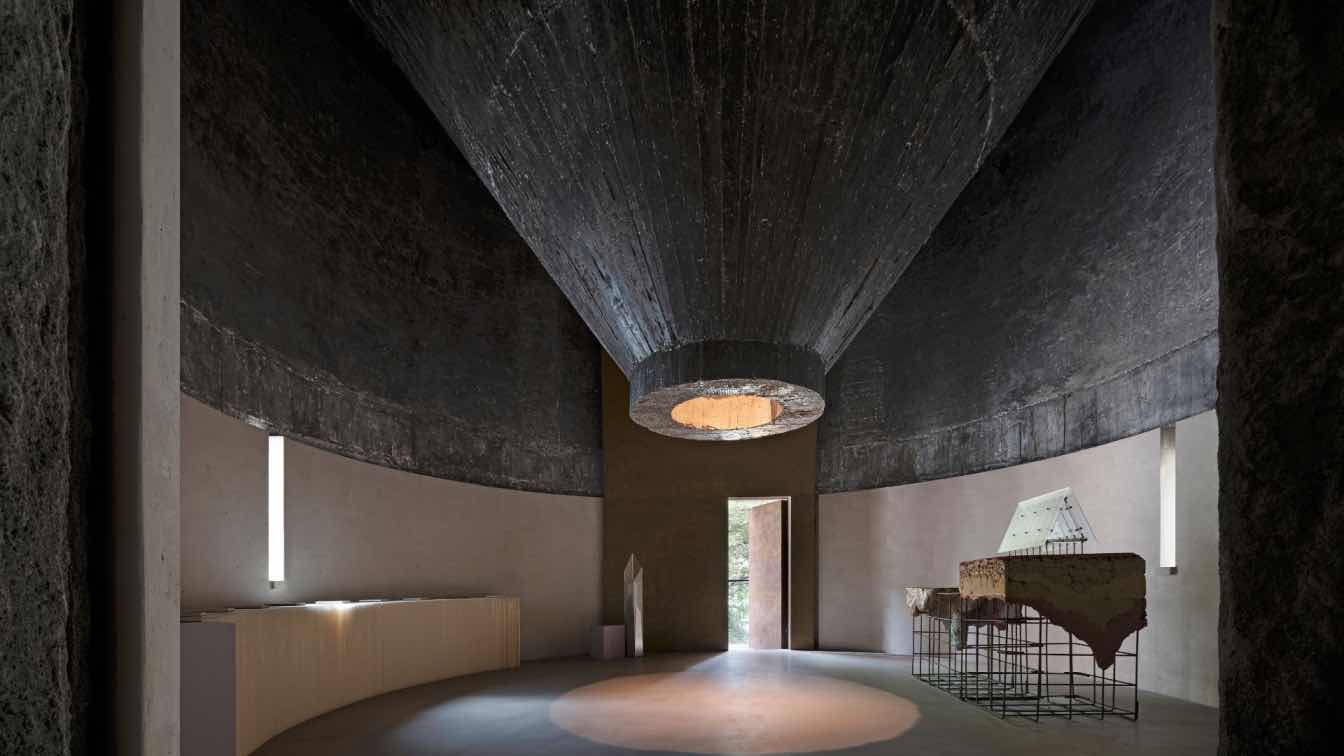Dialogues with the Past: The 1893 at Wuhan University
So Song Studio: A society’s engagement with its history is ever-changing, its expression manifesting through diverse mediums such as art and architecture. This evolution, ranging from aggressive replacement to raw preservation, eventually leans towards a refined and cultured treatment of heritage. In China, the rapid development of the past 25 years has often prioritized cutting-edge design, sometimes at the expense of significant historical buildings and artifacts. The WHU1893 project, an adaptive reuse of a 130-year-old building at the heart of the Wuhan University Campus, offers a fresh perspective on preservation. This endeavour balances enhancement with a touch of the unconventional, creating a space that is playful, meaningful, and respectful of its conservation context.
A Revitalized Heritage
Located adjacent to the University’s renowned library, this heritage building, once a bustling hub for intellectual discourse, had fallen into disuse over the years. To rejuvenate this historical space, the brief aimed to transform it into a multi-use visitor hub, catering to various university guests. From hosting alumni homecomings and serving as a café for students and their families to providing a quiet haven for study and reflection, the building’s potential was vast.
Conceptual Framework: "Blossoms"
The project's design draws inspiration from an otherwise overlooked aerial view of the campus, capturing its essence as a composition of sweeping blue roofs, lush greenery, and blossoming trees. The overarching concept, “Blossoms,” encapsulates this vision, aiming to represent a microcosm of the larger campus within the visitor center’s design.
Three Key Sections
The project unfolds across three distinct sections, each with its unique character and purpose. The Main Hall, housed in the project's oldest building, serves as a vibrant hub with study areas, a shop, and a café/bar. Adjacent to this historic core, the Transition Zone links the Main Hall to the slightly newer Alumni Center, bridging the architectural evolution over the years. Drawing inspiration from the blossom field, each section's design embodies specific floral motifs, offering a diverse palette of responses to the existing historical architecture.

Tree Trunk: A "found-object" as centerpiece
Drawing inspiration from the university building's distinctive roof silhouette, the main hall and shop showcase patinated metal extrusions that elegantly echo the roof's sweeping curves. Supported by robust dark wood holders that emerge from the ground, these extrusions, both solid and void, serve dual purposes as shelves and display areas that appear to emerge from an opened tree trunk . Their rhythmic arrangement on a bed of vintage Portuguese flower tiles accentuates the shop space and creates a cohesive visual narrative, seamlessly connecting the project's diverse floral-inspired elements.
At the ends of these sweeping extrusions, a unique design element emerges: they merge to form the front and rear bars for the shop and café. This merging effect culminates in a centerpiece that resembles an oversized tree trunk from the forest beyond, evoking a "found-object" aesthetic that anchors the hall's design.Adjacent to the main shop, the walkway features mosaic flooring that gracefully curves around the original feature columns, subtly embracing their enduring presence. The junctions where the shelves meet the curved floor conceal mechanical utilities, ingeniously housed to maintain the building's modern functionality while preserving its historic charm.
Adding a layer of visual intrigue, the entire space is enveloped by a series of catenary arcs, formed by lightweight continuous fabrics in the school's colours. These drapes, suspended between fixings housing the ceiling needs, create a mesmerizing visual reminiscent of fluttering clouds in the expansive main hall space.
This thoughtful integration of design elements, from floral motifs to "found-object" aesthetics, creates a cohesive narrative that celebrates the building's past while embracing contemporary sensibilities.

Sunflower Portals: Tranquil reading spaces
Nestled in the outermost ring of the plan, tranquil reading areas offer serene retreats for study and relaxation. The sweeping mosaic flooring gracefully flows into these zones, inviting visitors to savour a coffee and immerse themselves in books and reflection.
Connecting these reading spaces, a series of oblong portals penetrate the brick partitions creating a radiating pattern along its edges reminiscent of a sunflower’s petals. While a contemporary addition, these portals ingeniously introduce semi-partitioned spaces with shelving, enhancing the reading experience. Moreover, they serve a dual purpose: revealing the building's heritage features—old decorative beams and columns—in a subtle yet captivating manner. This design touch offers visitors glimpses of the past, blending simplicity with intrigue and accessibility.
Warp Tunnel: A Transitional Time Passage
The Warp Tunnel serves as a pivotal connection between the Main Hall and the Alumni Center, characterized by a sequence of lowered arches that define its hallway. This momentary pause marks the transition from the public areas to the more secluded, semi-private alumni zones. It also symbolizes a shift in design language, seamlessly bridging the historic charm of the old building with the fresher visual identity of the alumni zone thus creating a seamless and engaging journey through time between the past and the present.

Light Falls: A Welcome Home
Drawing inspiration from iconic architectural features found in esteemed academic institutions worldwide, particularly in the West, the design aimed to capture the essence of bell towers as climactic points on campuses. This vision crystallized into the alumni center's design concept: "The Bells." Rather than an auditory spectacle, "The Bells" offer a visual and artistic solution, echoing the silhouette of a bell-flower. This design choice elegantly addresses the technical challenges imposed by the building's heritage status.
Inside the hall, smooth wooden walls guide and enhance natural light from an unmodifiable louvred clerestory skylight. Structured as a self-supporting entity, the design allows to meticulously separate new additions from heritage elements, preserving the integrity of the original structure. The result is a mesmerizing effect dubbed "Light Falls"—sunlight cascading down bamboo strip walls that echo the forest beyond and creating a luminous cascade that parts to warmly welcome alumni back to their alma mater.
Conclusion
The success of the WHU1893 project owes much to the collaboration of open-minded individuals in a very conservative setting, sharing the architect's ambition and vision. In an adaptive reuse context, where alterations to existing structures are discouraged, designing expressively carries inherent risks. Yet, this approach, which explores innovative ways to interact with heritage, is increasingly relevant as societies seek fresh perspectives on their pasts.
The 1893 offers a new dimension to heritage preservation, moving beyond conventional additions to embrace and celebrate what was and what can be. It is a testament to the possibilities of design to bridge the past with the present, enriching our collective memory and shaping future dialogues with history.





























