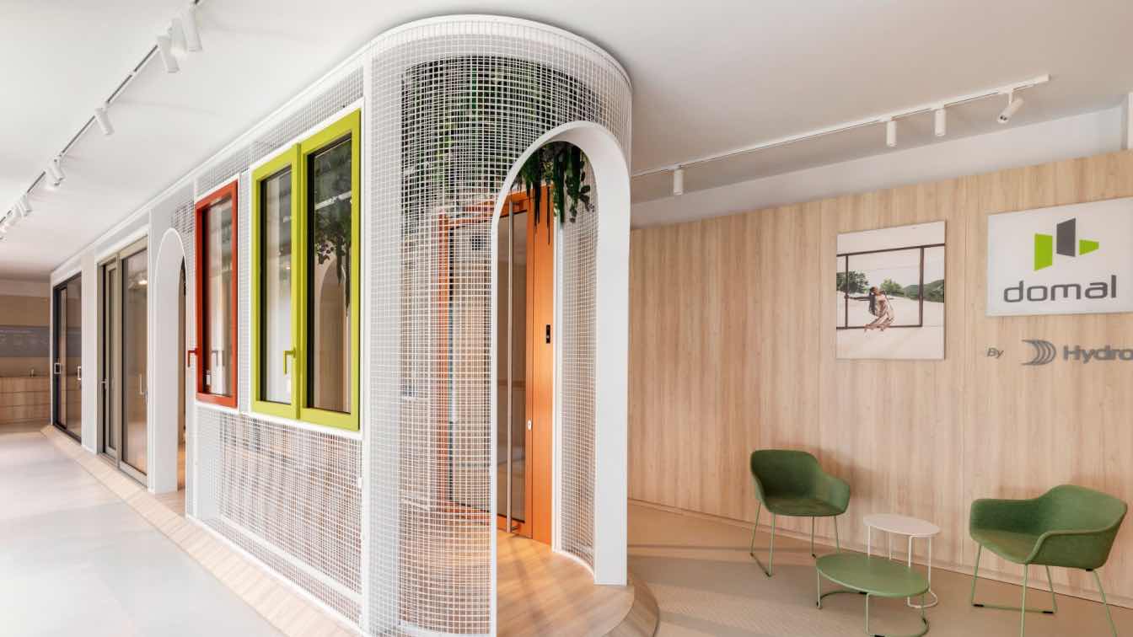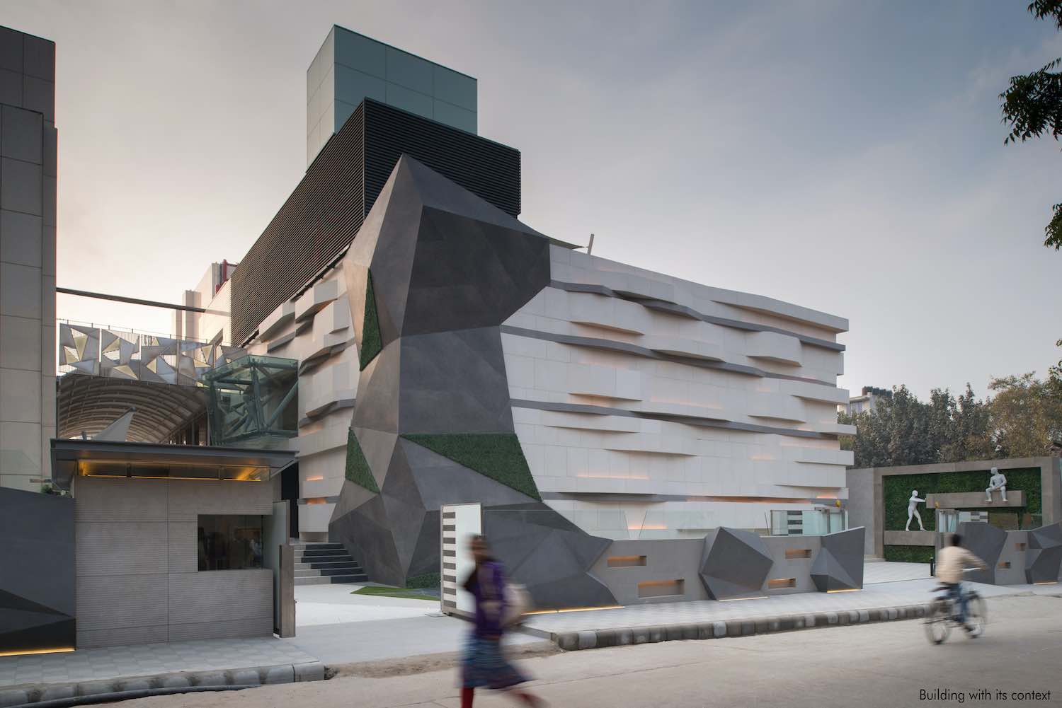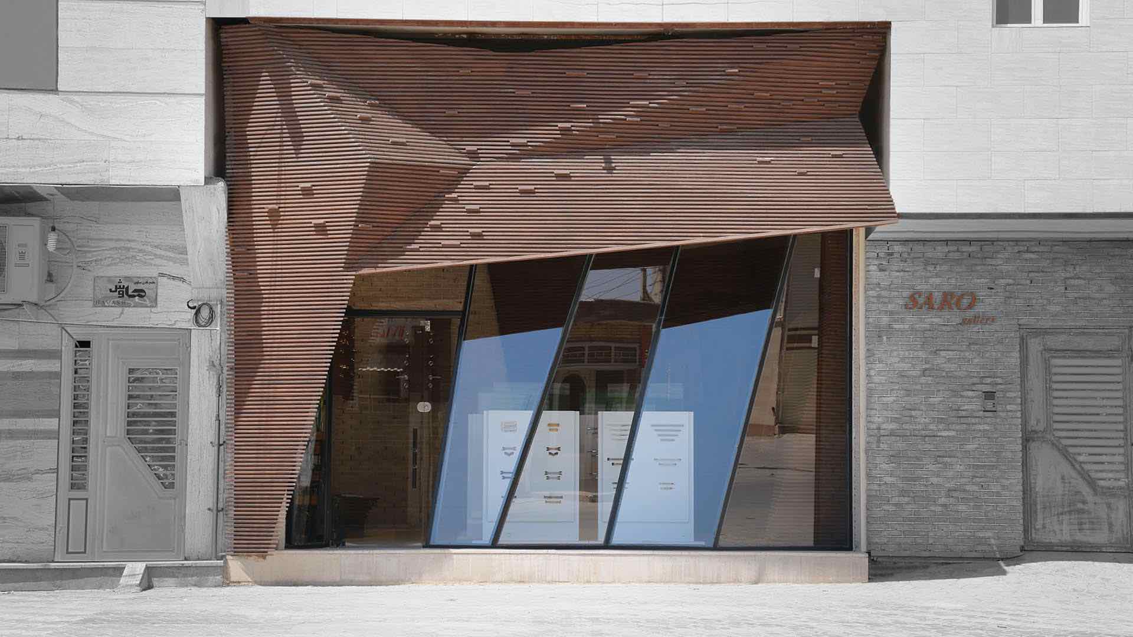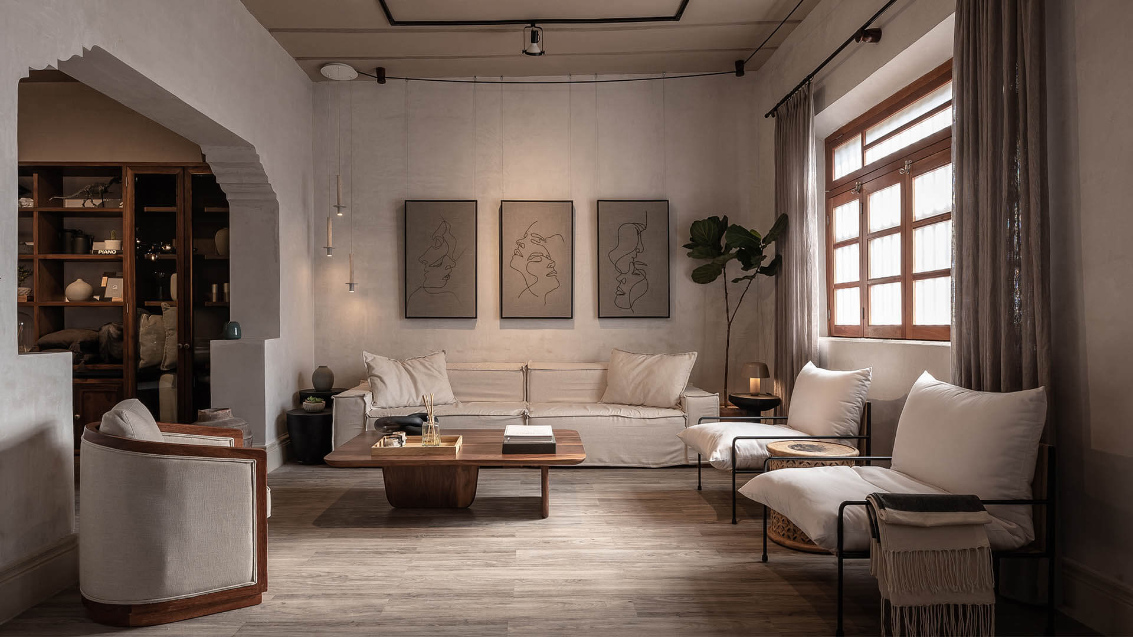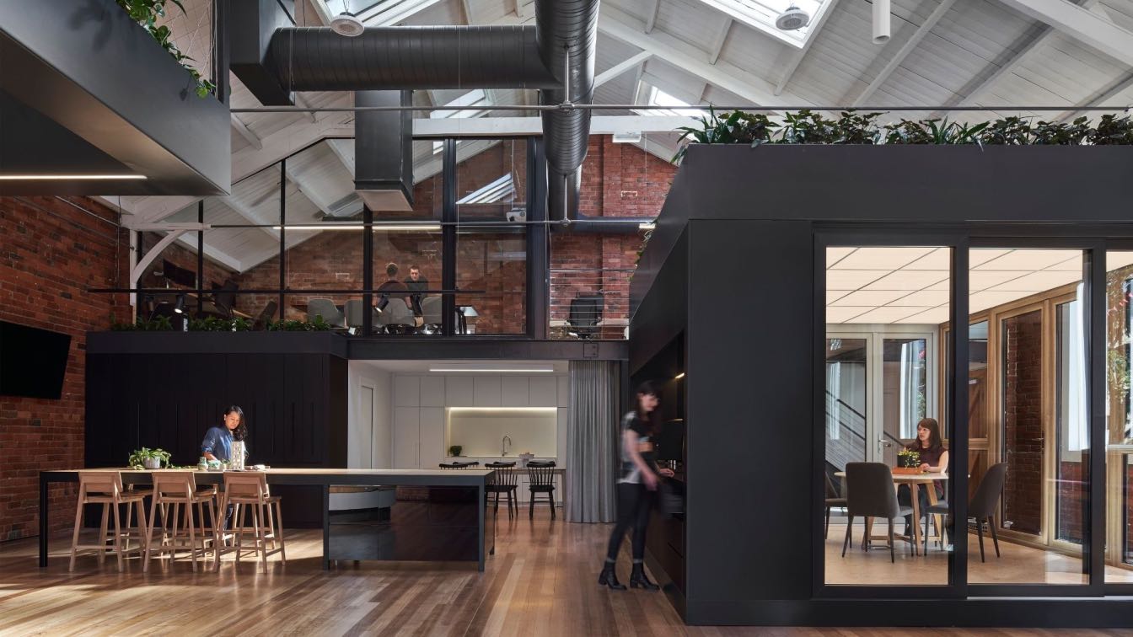Domal, a Hydro Group brand, has inaugurated its new showroom in Milan, a permanent point of reference for those interested in discovering the latest innovations in aluminium for sustainable building envelopes, including windows, sliding doors and curtain walling. The project, the result of collaboration with partners such as WICONA, Axalta, Weese and Wuerth, aims to offer a complete overview of the most advanced solutions in the sector
Designed by Milan-based creative studio Lascia la scia, the showroom breaks away from the traditional technical and functional approach and instead offers an experiential journey aimed at engaging visitors emotionally. Every detail is designed to create a welcoming and informal atmosphere, inspired by Nordic tones and motifs. In addition to being an exhibition space, the showroom has been conceived as a workspace for professionals in the field, with comfortable areas dedicated to in-depth study of the products.
The interior design uses natural materials such as wood and TerraVista, a raw earth plaster by Matteo Brioni, to create a cosy environment that evokes nature and highlights the products in their different colour schemes. These products are not simply displayed, but are integrated into the project as architectural elements that help to divide and define spaces. An example of this is the Weese curtain wall and retractable partition, elements that combine function and aesthetics. The showroom extends over two levels: the ground floor is dedicated to the exhibition area, where the products are organised by brand, with a refreshment area adjacent to an office space, while the basement houses the partner rooms and a flexible multimedia area designed to host both events and training sessions.

On entering, visitors are greeted by an almost 14 metre long exhibition tunnel running parallel to Viale Biancamaria. This monochrome architectural structure, made up of a white metallic mesh, highlights Domal products such as sashes and sliding windows with minimal and colourful profiles. Among the most innovative solutions are the SOLEAL Next systems, made with 75% recycled materials and 95% recyclable, and the panoramic sliding doors. The presence of plants hanging from the ceiling in the exhibition tunnel symbolises the link with nature and creates a visual play between inside and outside.
The side walls of the showroom are designed to accommodate two thematic areas. On one side, four arches display a selection of Axalta’s colour options and a technical table where visitors can explore the characteristics of the frames through samples, details and mock-ups. On the other side, a wall is dedicated to telling the story of aluminium’s life cycle, illustrating the process from bauxite to finished product, with a particular focus on the sustainability and circularity of this material. Also on the ground floor, visitors can explore the WICONA area, which is characterised by a full-height, semi-circular curtain wall with curved glass and an integrated opening system. This sculptural element not only defines the space but also creates a small, cosy lounge area where visitors can sit and perhaps enjoy a coffee. In fact, a fully-equipped coffee corner is hidden inside a custom-built wall unit.

The office area, with functional desks, is defined by Weese’s fully retractable glass wall, providing great flexibility and seamless visual and physical continuity of the spaces. In the basement, the partner rooms are characterised by their simple yet inviting and contemporary furnishings. The larger central room has been designed as a multi-functional space, its flexible layout making it ideal for hosting conferences, training sessions or meetings. Here, technology and nature coexist harmoniously: the video wall is flanked by a wall of stabilised greenery, while the organically shaped wooden staircase and Nemo Lighting’s Zirkol luminaire, with its sinuous line of light, break up the rigid geometry of the space, making it dynamic and welcoming.
This showroom is not just an exhibition space, but an environment that focuses on the visitor experience, offering a unique interaction with the products and an innovative vision of aluminium in sustainable construction.
Certifications: The Domal showroom project has been awarded LEED GOLD certification by the U.S. Green Building Council.






































Talking About Lascia La Scia
The creative studio “Lascia la Scia” was founded in 2011 by a team of five architects: Chiara Sangalli, Laura Berni, Valentina Crepaldi, Carola Davì and Silvia Pilotti. Their practice is based on a shared sensitivity and a design method enriched by the diversity of skills of each professional.
The projects developed reflect a passion for details, the recovery and enhancement of the existing elements, together with an accurate search for well-being through a careful selection of materials and colors. The studio’s activities range from personalized interiors for private individuals to corporate services, with the creation of displays and retail projects in line with the values and image of the brand.
From the smallest to the largest renovation, a distinctive value is attributed to each project, leaving a tangible trace of the identity of who will inhabit the space. The attention to detail extends from the design process to the final execution and since detail is considered synonymous with care, deep reflection and wonder.
The sensitivity in understanding and interpreting the needs of people, transforming them into concrete design, is key to the project and research path. The home is considered the third skin, an intimate expression of being, a place where you feel welcomed, surrounded and protected. Therefore, each project is approached with dedication, taking measures through the analysis, study and understanding of the needs, desires and style of those who will live in the spaces. As artisans, unique and unrepeatable projects are made to measure for those who will live there. In the work developed, priority is given to the recovery and enhancement of existing elements, whether they are coatings or vintage furniture to be reinvented.
Exposed windows and doors: SOLEAL Next 75 visible door leaf | SOLEAL Next 75 concealed door leaf | C160 Smartline XS | Minimal Sliding | Artline | WICSLIDE 150 PS | SOLEAL Next 75 door | WICONA | WICLINE 75 Max | Weese | Weese Light

