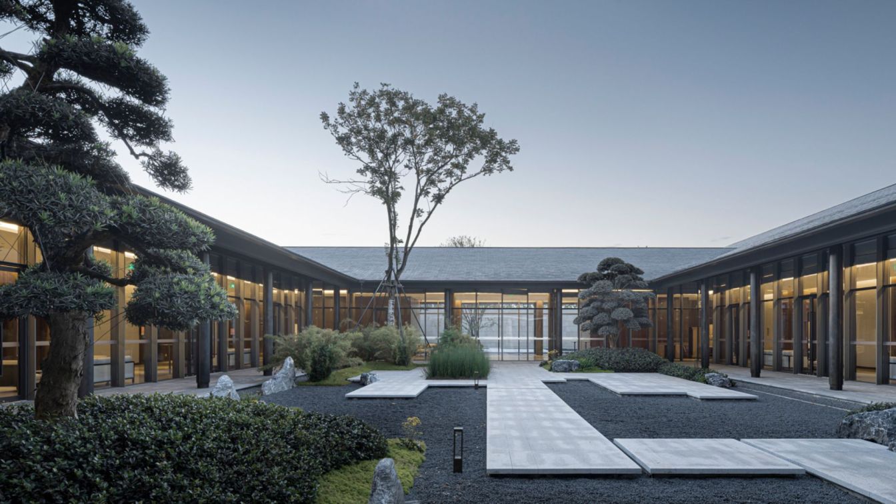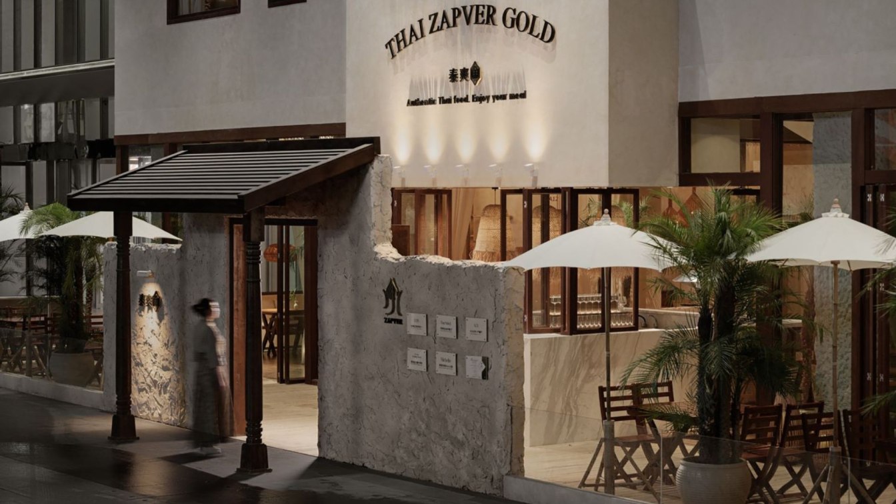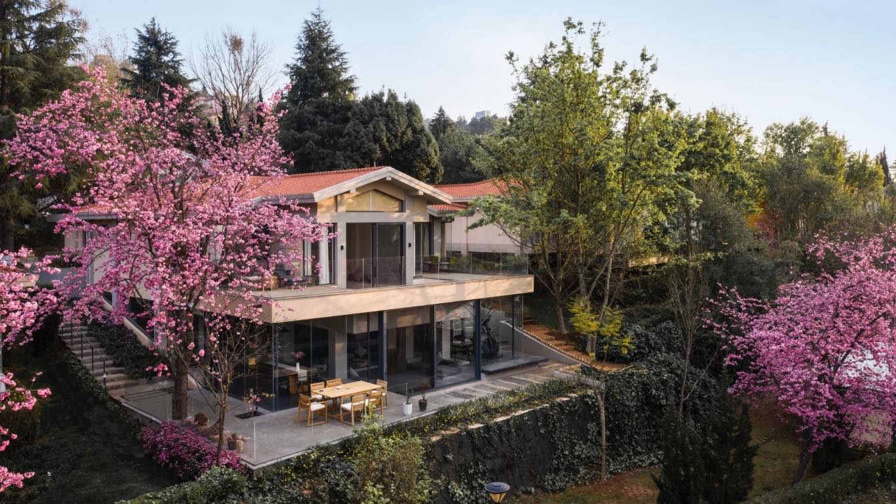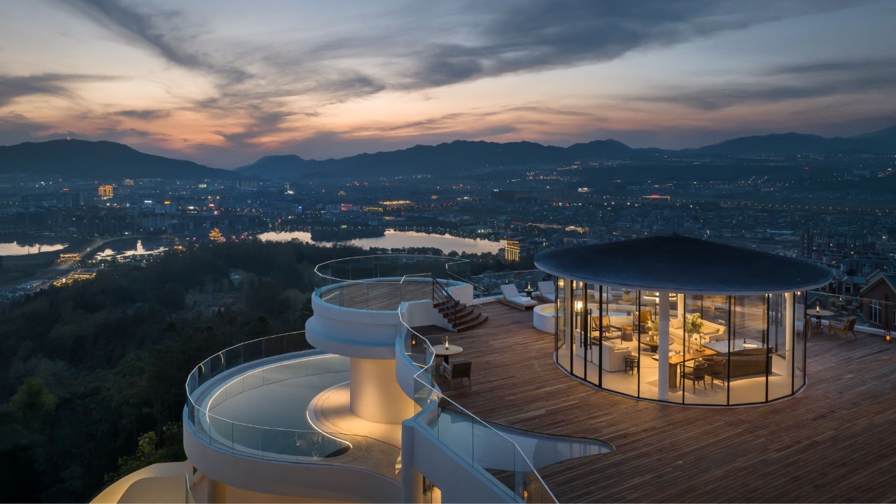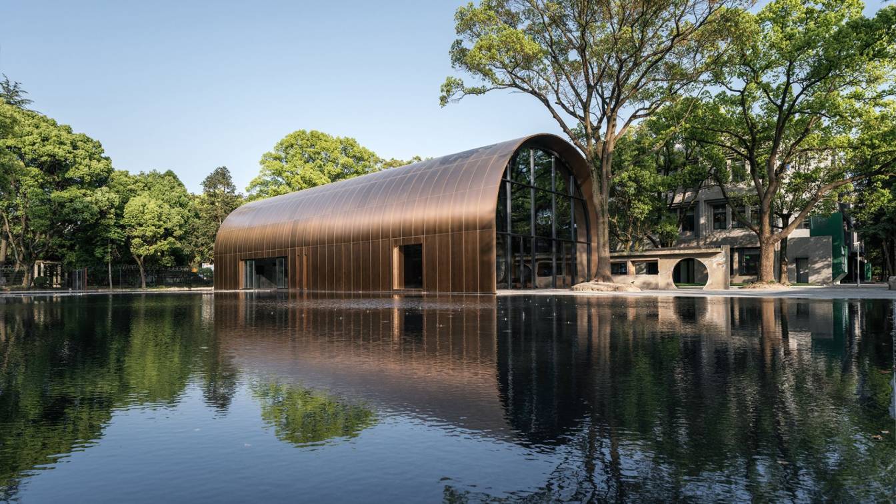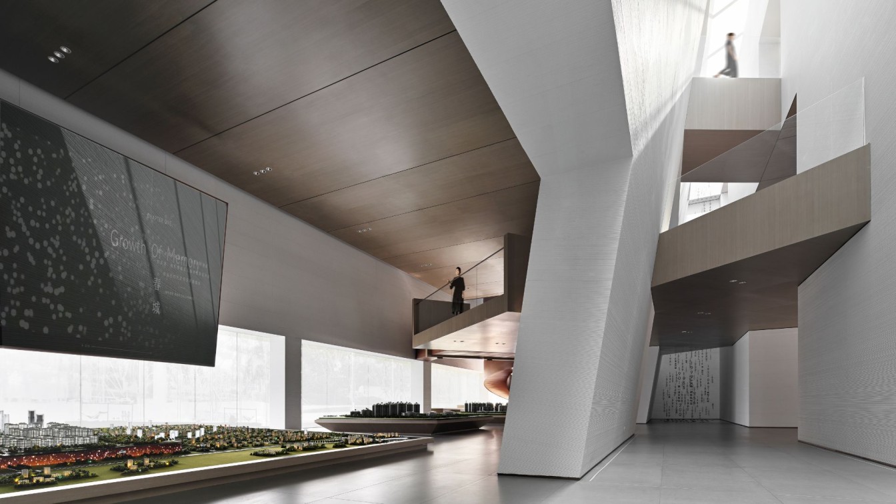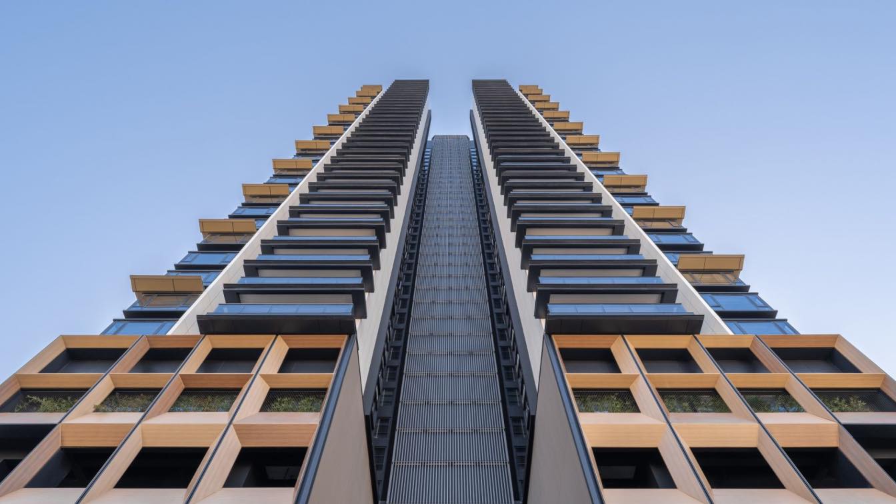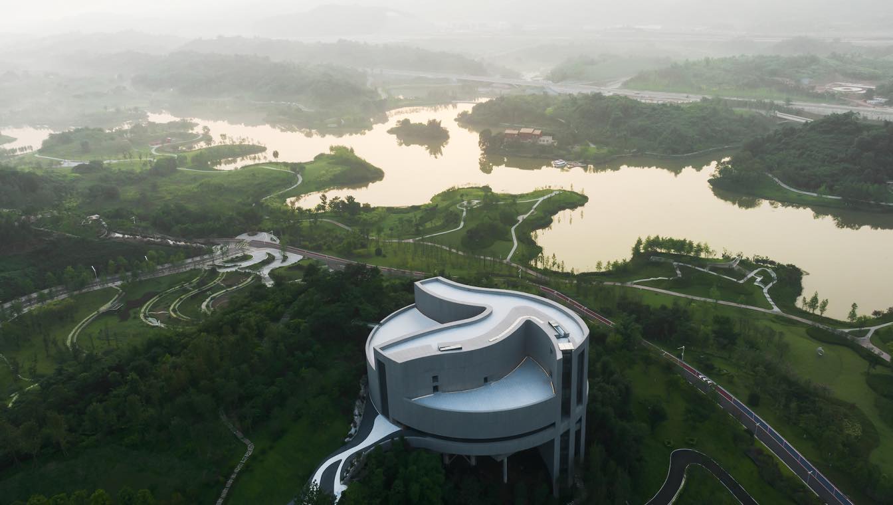Jinhua, as a branch venue of the 2022 Hangzhou Asian Games, will then host the rattan ball event competition and the soccer event team competition. As an important carrier of this event of the Asian Games, Jinhua Asian Games Sub-Village will become an important window of Jinhua's cultural display.
Project name
Jinhua Asian Games Sub-Village
Location
Jinhua, Zhejiang, China
Photography
YAO LI and Bowen Hou
Interior design
Design Institute of Landscape & Architecture China Academy of Art Co.,Ltd.
Built area
95,626.74 ㎡(including 65013.73 ㎡ above ground and 30613.01 ㎡ underground)
Completion year
October 2021
Landscape
Design Institute of Landscape & Architecture China Academy of Art Co.,Ltd.
Visualization
Construction Drawing Design: gad
Client
Jinhua Duohu Central Business District Construction Investment Co.,Ltd.
Typology
Cultural Architecture > Cultural Center
Thai Zapver Gold The Beauty and Light of 5°37' N latitude. The preparation method and culinary techniques of ingredients showcase the local people's wisdom and urban culture. Exploring taste can also be a way of observing the city. When Thai cuisine brings its unique flavors to our daily dining table, people may fall in love with this type of cuisi...
Project name
Thai Zapver Gold Restaurant
Architecture firm
Aurora Design
Location
Kunming, Yunnan, China
Principal architect
Yang Xuewan
Completion year
January 2022
Construction
Rebuilding Space Lab
Typology
Hospitality › Restaurant
Kunming, Yunnan Province, is a livable city with comfortable climatic and natural ecology, which attracts many sojourners to settle down. The newly completed mid-hill residence by KiKi ARCHi is in Kunming's famous golf resort. The owner is a golf enthusiast, and he hopes that this house can provide rest space and take care of the needs of each fami...
Project name
House Rooted in the Soil
Architecture firm
KiKi ARCHi
Photography
Ruijing Photo Beijing
Principal architect
Yoshihiko Seki
Design team
Saika Akiyoshi, Tianping Wang
Material
Diatom mud-Shikoku / Wood Floor-HISTEP / Microcement-Shikoku
Typology
Residential › House
The so-called “waste of time”. Turns out to be “the meaning of human life”. Tengchong, Yunnan Province, is endowed with a colorful scenery.On a fine weather day, fly to Tengchong, and you will capture the Yue Bo Ban Shan Hotspring Hotel before landing.
Project name
Yue Bo Ban Shan Hotspring Hotel
Architecture firm
CSD.DESIGN
Location
Tengchong, Yunnan, China
Principal architect
Zhang Can
Completion year
March 2023
Interior design
CSD.DESIGN Tang Ting, Zhou Xiaohui, Guo Yuting, Liu Wenjing, Deng Yu, Yang Yan, Tang Jun, Wang Liangfen, Mou Shasha
Landscape
Tengchong Xinwen Construction Engineering Co., Ltd.
Lighting
Ou Mo Lighting, Shangbao Lighting
Construction
Interior Construction Unit: Hangzhou Donggualiang Decoration
Client
Yuebo Banshan Hotel Management Company
Typology
Hospitality › Hotel
In 2021, I was invited by my friend Qiye, to design a central building in the center of the creative industry park that I renovated for him. However, we are both spaced out those days as our wives are facing a similar dilemma. We are distracted yet tried to take our minds off anxiety by working, but it was hard to fully concentrate.
Project name
Copper blockhouse
Architecture firm
Wutopia Lab
Location
Pudong, Shanghai, China
Photography
CreatAR Images
Principal architect
YU Ting
Design team
MI Kejie, XU Nan, DAI Ruoyu
Collaborators
Project manager: MU Zhilin; Construction drawing design firm: Shanghai Southeast United Engineering Design Co., Ltd
Construction
Shanghai Qikufangyun Culture Technology Co., Ltd
Material
Copper, stainless steel, micro cement, glass
Client
Shanghai Jiayun Investment Management Development Co., Ltd
Typology
Museum › Cultural Architecture
Tracing back to the local industrial civilization of Changchun, China, the designers strive to awaken urban vitality and establish the emotional link between people and the city through the innovation of scenes and experiences.
Project name
Changchun Poly City Sales Center
Architecture firm
JLa (JAMES LIANG & ASSOCIATES LIMITED)
Location
Changchun, China
Principal architect
Melody Lau
Design team
Cisen Lin, Qianyu Huang, Jiahui Chen, Wenzhu Pan, Nan Luo
Collaborators
Creative Designer: Xinke Liang; Technical Team: Wenzhi Zhao, Huihua Zhang; Soft furnishing design: JLa Vermillion Gift; Executive Director: Yee Xiong; Creative Designer: Tianqi Huang
Material
Photocatalyst/wood finish/antique tiles/stainless steel/art paint
Client
Changchun Poly Group
Situated in the Nanyou district in central Nanshan area, the Zhongtai Residential Development consists of a 5-storey podium and above it a 33-storey residential building providing 238 units. On account of the site’s lack of pleasant greenery, the design’s primary objective is to inject vitality and improve the urban interface.
Project name
Zhongtai Residential Development
Photography
CreatAR Images
Principal architect
Cary Lau, Global Design Principal
Client
Shenzhen Zhong Lian Ye Trading Co. Ltd.
Typology
Residential › Apartments
The Planning Exhibition Center of Liangjiang Collaborative Innovation Zone is located in the south of the Innovation Zone and to the west of Huanhu Road. It is designed to cover an area of around 16,670 square meters. The plot is a hillock, which is at a high point of the Innovation Zone's 6.8-square kilometer core area.
Project name
The Planning Exhibition Center of Liangjiang Collaborative Innovation Zone, Chongqing
Architecture firm
Tanghua Architects
Location
Chongqing, China
Photography
MMCM Studio, RudyDong
Principal architect
Tang Hua
Design team
Dai Qiong, Zheng Qing, Wang Pengfu, Yang Yuan, Yan Peiqi, Tang Mengchan, Liu Huawei, Zheng Chenxi, Wang Tianhao
Collaborators
Construction drawings: CMCU Engineering Co., Ltd. Exhibition design: Silkroad Visual Technology Co., Ltd. EPC: China Construction Third Engineering Bureau Group Co., Ltd., CMCU Engineering Co., Ltd.
Completion year
December 2022
Landscape
Yimu Qianjue Landscape Design Co., Ltd.
Lighting
Beijing Puri Lighting Design Co., Ltd.
Client
Chongqing Liangjiang Collaborative Innovation Zone Construction Investment & Development Co., Ltd.
Typology
Cultural Architecture › Exhibition Center

