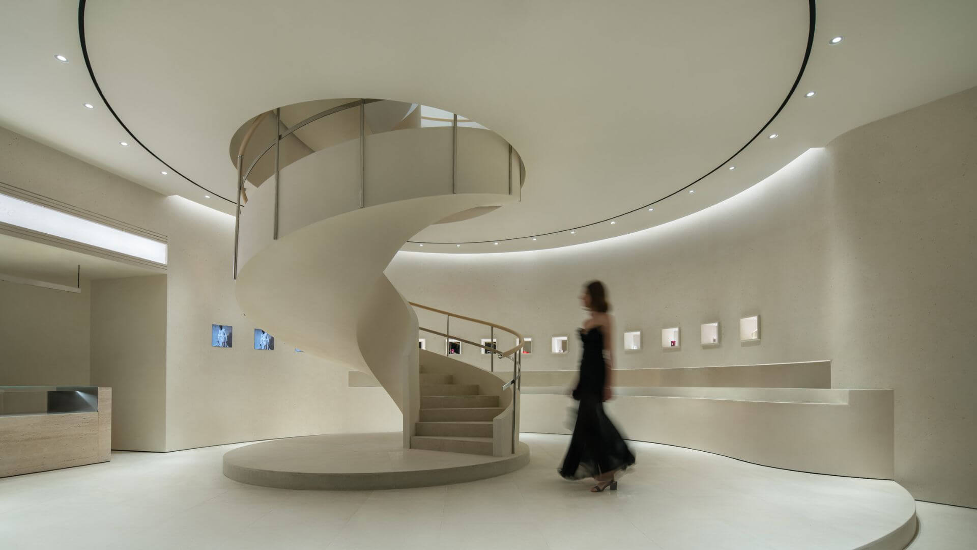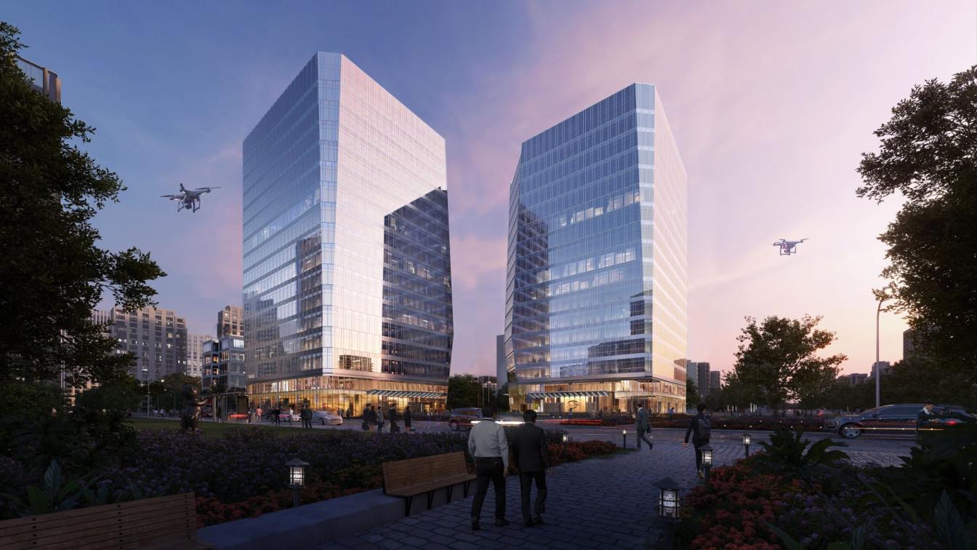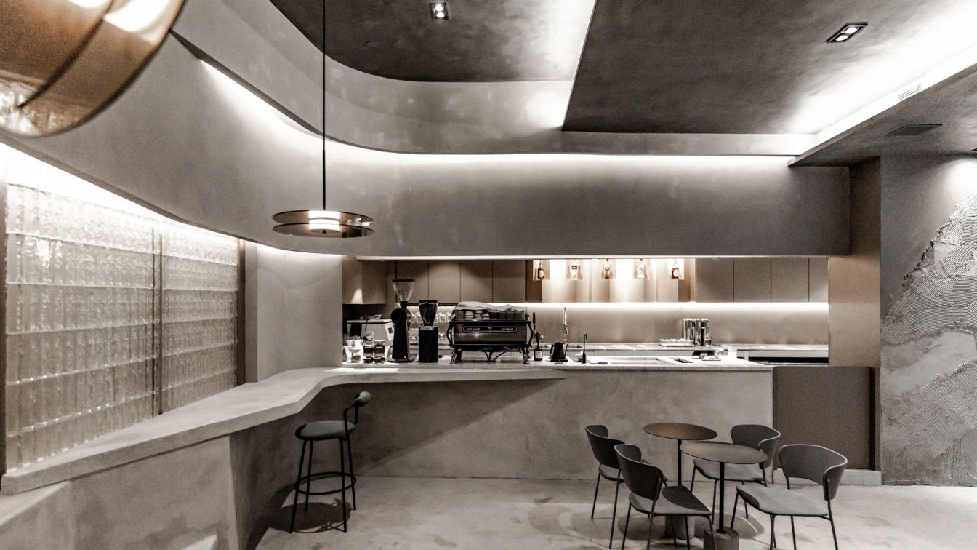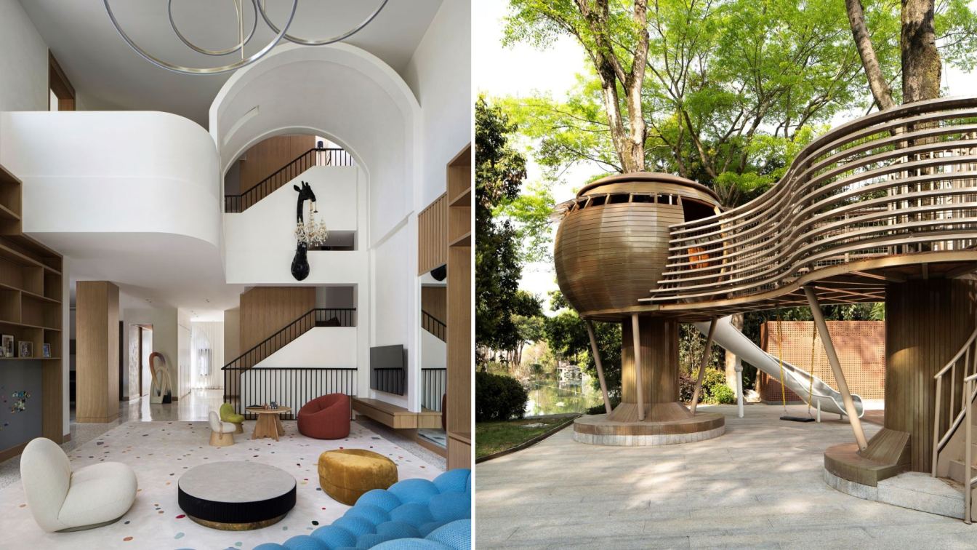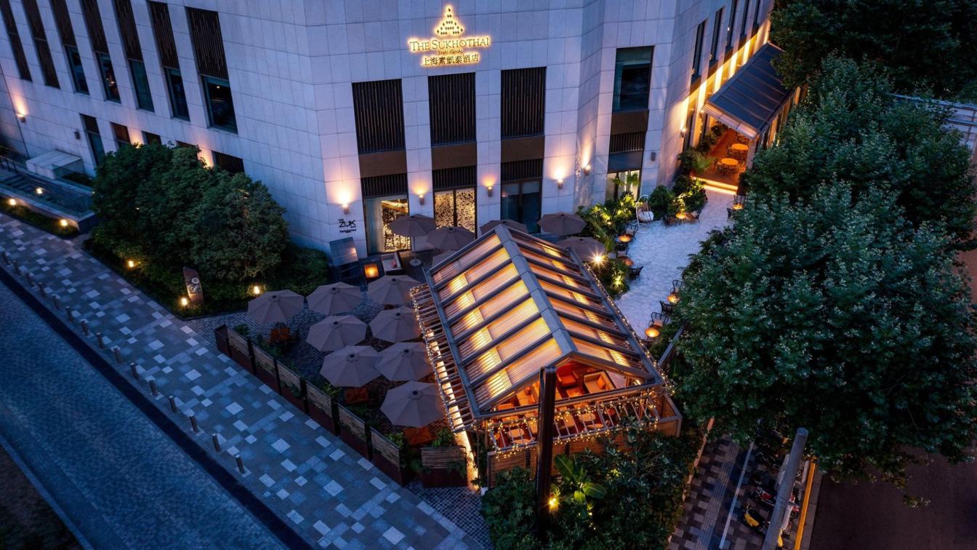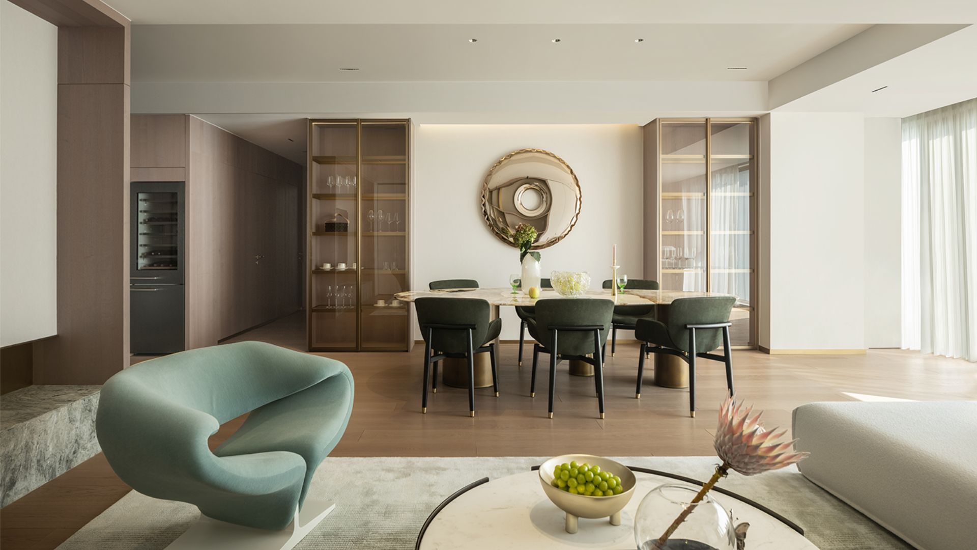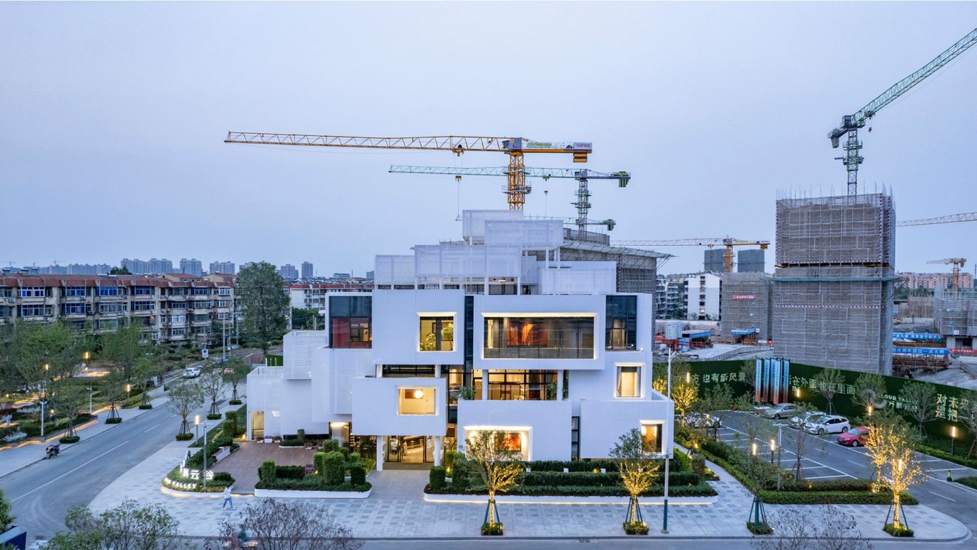The project is located in the urban lifestyle complex of more than 200,000 square meters in the north section of Tianfu Avenue, Wuhou District, Chengdu. It is adjacent to the giant sculpture designed by Dutch artist Florentijin Hofman and connects the L1-L2 area. Thus, while enjoying the open view of the outdoor atrium, it enjoys the high net worth...
Architecture firm
ATMOSPHERE Architects
Photography
Chuan He from Here Space
Principal architect
Tommy Yu
Design team
Deniel Hwang, April Lo, Chloe Chen, CoCo Lee
Collaborators
Animation Design: ViVi Lee. Prop & Installation: ATM Team. Wall Craft Solution: souls. Floral Installation: JIHEJI Flowers&Inspiration
Interior design
ATMOSPHERE Architects
Construction
Shanghai Qinyin Architectural Decoration Engineering Co., LTD
Typology
Commercial Architecture › Store
As one of the focal developing districts located in western Beijing that comprised of three zones, Shougang is a cradle for high-end industries which leads to the green transformation of traditional industries. Aedas Global Design Principal Dr. Andy Wen and Executive Director Zi Huan Lin led the team to create a mixed-use commercial complex on the...
Project name
Shougang Southeast Parcel 769 Project
Principal architect
Dr. Andy Wen, Global Design Principal; Zi Huan Lin, Executive Director
Client
hougang Fund Co., Ltd and Royal Golden Eagle Group
Typology
Commercial Architecture › Mixed-use Development
In-Depth is a cafe where quality coffee, shisha and bar services are offered. By creating gradients of colour, light and shadow in waves, we are presenting every visitor a visual appetiser as a welcoming gesture.
Architecture firm
ABT Design Studio
Location
Central, Hong Kong
Photography
Alice Cheung, Max Suen
Design team
ABT Design Studio
Interior design
ABT Design
Lighting
Eclipse Vertical Light by Dechem Studio
Visualization
Alice Cheung
Tools used
AutoCAD, Rhinoceros 3D, Adobe Photoshop, Adobe Illustration
Construction
Confidential
Material
Glass brick, cement paint, champagne gold stainless steel
Typology
Residential › Café and Bar
Ma Yansong was invited by Guangdong Nanhai Art Field to complete an art installation named “Timeless Beacon” in Taiping Xu, Nanhai, Guangdong province of China.
Written by
MAD Architects
Photography
Lu Yu, Tian Fangfang, Zhang Kai, Li Junliang
The design and implementation of this 880 square meter villa is the achievement of how ACE Design succeeds in creating the "ideal home". Ms.Hui Xie leads the team to focus on discovering the real joys of family life, returning to nature amid the bustling city and slowing down the pace of life, so as to fully immerse ourselves in this enjoyable, car...
Project name
Chengdu Repulse Bay Detached Villa
Architecture firm
ACE DESIGN
Photography
Ao Xiang, Shifang Vision
Principal architect
Hui Xie
Design team
Hui Xie, Qilang Wang, Subing Zhao
Collaborators
Soft furnishings design and execution: Mushang Art
Typology
Residential › Villa
The brand name of Sukhothai Hotel is derived from the first independent dynasty in Thailand's history - Sukhotai, which means "the dawn of happiness". In 2017, Sukhothai opened its first location in China at the heart of Shanghai with the concept of an “urban oasis”, bringing modern urbanites the traditional Southeast Asian hospitality with a conte...
Project name
The Sala Garden
Architecture firm
LUKSTUDIO
Location
No.380 Weihai Road, Jing'an District, Shanghai, China
Principal architect
Christina Luk
Design team
Yicheng Zhang, Min Dai, Haixin Wang, Vivi Du, Yoko You, Kate Deng
Design year
2020.09 - 2021.03
Completion year
2021.07 - 2021.12
Structural engineer
Shanghai Sanyao Structural Consulting & Design Co.,Ltd
Construction
Shanghai Zhuzong Group Construction Developments Co., Ltd.
Landscape
YU CHUAN WEN Garden Design Studio
Material
Carbonized wood (Koshii Wood), carbonized bamboo floor (REBO), carbonized bamboo screen, teak, outdoor fabric, steel, stainless steel, aluminum tube, granite, sun shading (Guthrie Douglas)
Client
The Sukhothai Shanghai
The luxury houses designed by ZONETION DESIGN exactly spread a picture scroll of leisurely and comfortable holiday life by the river for their owners. Although there are many riverside luxury houses in Wuhan, Waitan Mansion, developed by Wuhan Huafa, completely faces the Fifth Bridge over the Yangtze River, and its owners can see both urban prosper...
Project name
Wuhan Huafa: Waitan Mansion
Interior design
ZONETION DESIGN
Location
Waitan Mansion in Jiang’an District, Wuhan, Hubei, China
Principal designer
Huang Yanhui
Collaborators
Hard Decoration Design: ZT Design; Soft Decoration Design: ZT Design; Furniture Customization: Guangzhou Mushe Furniture Co., Ltd.
Contractor
ZT Decoration Engineering Co., Ltd.
Typology
Residential › Apartment
A Living Theatre Mount, the demonstration area of Vanke Cloud Valley project designed by Wutopia Lab for Xuzhou Vanke, will be completed, and opened by New Year's Day 2022.
Project name
Vanke Cloud Valley Project Display Area
Architecture firm
Wutopia Lab
Location
Software Park Road, Quanshan District, Xuzhou City, Jiangsu Province
Principal architect
Yu Ting
Design team
Xu Yunfang, Lin Jianming (intern)
Collaborators
Development: Xuzhou Vanke Enterprise Co., Ltd . Client's; Client's Design Team: Sun Chunsheng, Li Xin, Gao Yanrui, Tong Jinghai, Zhu Na, Xu Xiaojian, Zhu Yi; Project Administration: Huang He; Project Architect: Xia Yanming
Completion year
December, 2021
Structural engineer
Miu Binhai
Lighting
Lighting design: bpi; Lighting Consultant: Chloe Zhang, Wei shiyu
Material
aluminum composite panel, perforated aluminum panel, etc.
Construction
Construction Drawing: Jiangsu Jiuding Jiahe Engineering Design & Consulting Co., Ltd. Construction Design Team: Cao Zhenguo, Lu Yang, Zhang Xuran, Song Fang, Zhang Lu
Typology
Cultural > Exhibition Hall

