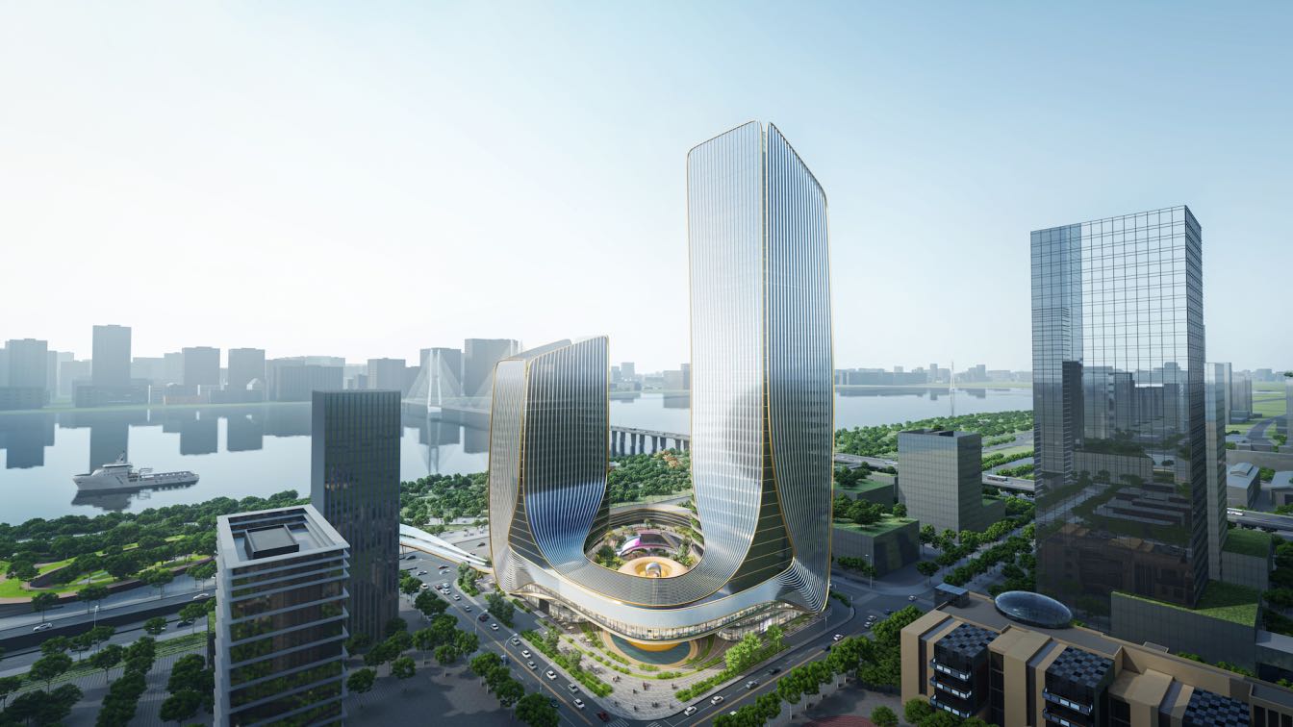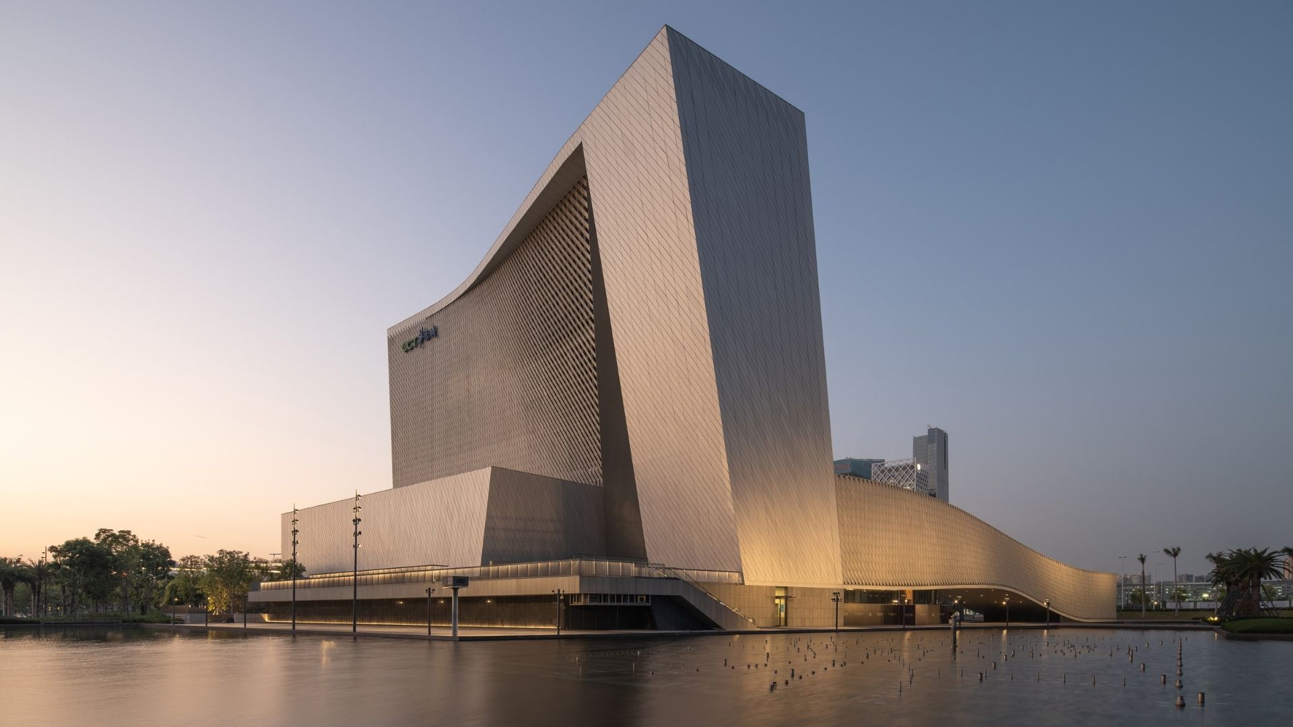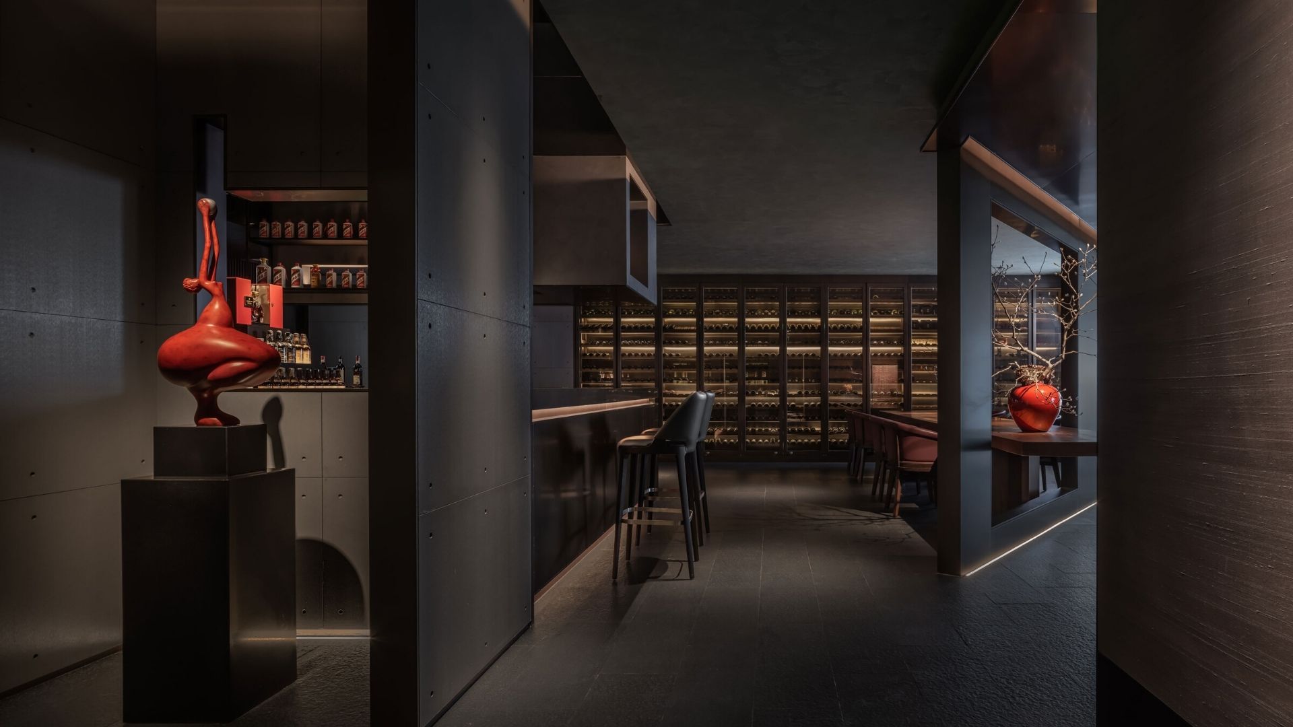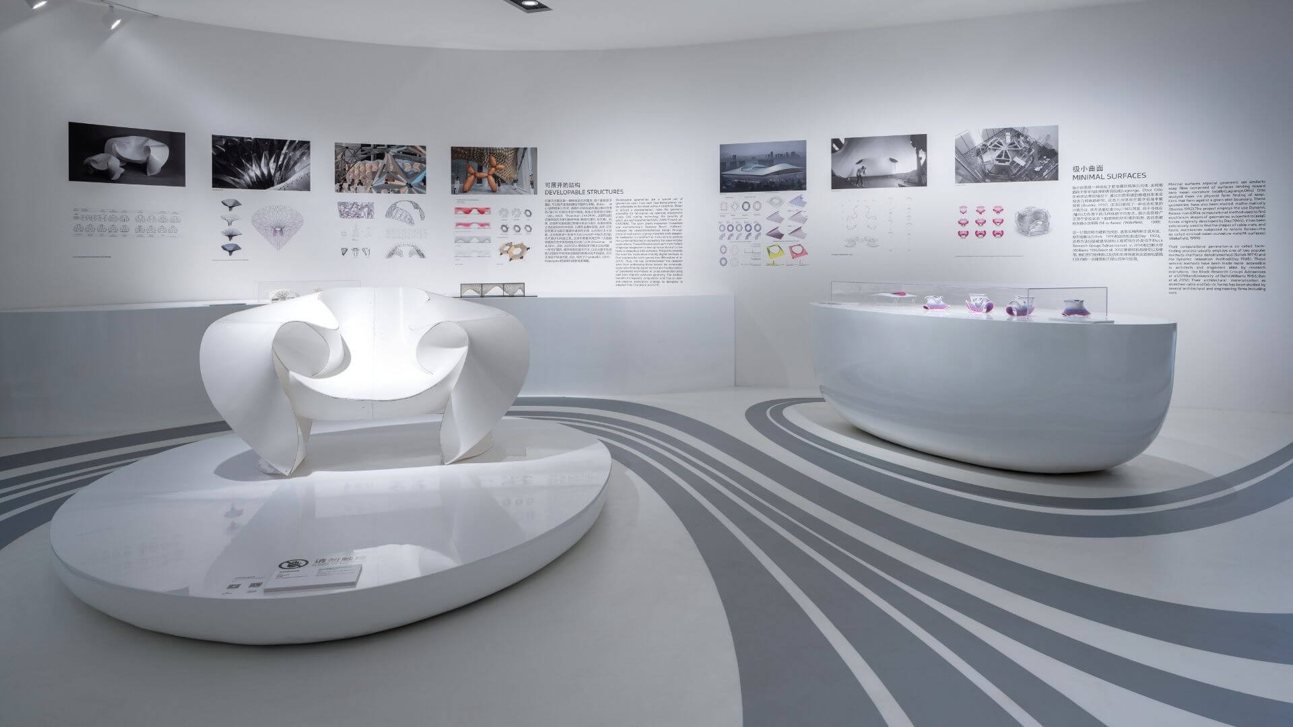This project is Located in the core prosperous area of Hankou. M-Design, a well-known firm in design field, takes on the interior design and soft decoration of this project’s sales center, has long been praised as the most thriving city since the ancient time.
Project name
Poly • Hankou Mark
Architecture firm
Huopu Construction Design Professional Service Firm Co., Ltd.
Location
Aomen Rd, Jiangan District, Wuhan, China
Design team
Yang Yirong, Chen Meijun
Collaborators
Furniture Brand: The Xihao Workshop. Fabric Brand: One House One Cloth
Landscape
Wuhan Zhongchuanghuanya Construction Landscape Design Engineering Co., Ltd.
Client
Poly (Wuhan) Real Estate Development Co., Ltd.
Typology
Commercial › Sales Center
ARCHERMIT was founded in Chengdu, China. As the pioneer and practitioner of Imagist theory of architecture, we pursue to inter-grow with nature, aim to create poetic venue based on motion and vitality and build a new generation multidimensional experience space.
Photography
ArchExist, Archermit
West Mountain Innovation Valley, also called Beijing Collaborative Innovation Park, is one of of the Three-Hundred Key Projects of 2021 in Beijing. CAA is responsible for the planning and architectural design of the whole project. At present, the construction of the north plot in Phase I, which is the largest building group, has officially started...
Project name
Beijing Collaborative Innovation Park
Architecture firm
CAA architects
Location
Haidian, Beijing, China
Principal architect
Liu Haowei
Design team
Ye Wenjie, Edward Ednilao, Zhao Xingyun, Joseph Kahaya, Vicky Chen, Zhu Ying, Yan Jianxin, Deng Haibo, Yang Jing, Liu Hongliang, Charles Jiang, Cassie Cai, Luo Yuhang, Shen Ao, Xiao Peng, Su Lide
Built area
Gross Floor Area : 288,200㎡. Aboveground Floor Area: 186,000㎡. Underground Floor Area: 102,000㎡
Collaborators
Project Manager: Zhang Pan, Rachel Luo, Tang Xiaojing. Green Building Rating: China Green Building 3-Star Identification. Technical Director: Leo Dy . Aojima, Miriam Llorente. Structure Engineer: Wang Changxing. Construction General Contractor (Phase I): Beijing Construction Engineering Group Co., LTD. Engineering Supervision (phase I): Beijing ZhongXieCheng Project Management Co., Ltd. Visual Digital Tech Support: FANCY, BEN, SAN, STONE. Architecture Consulting Engineer: Wang Dongchun
Visualization
VISION DIGITAL,AGENT PAY
Client
Beijing Haidian District Sujiatuo Town Cooperative Economic Association
Typology
Commercial, Office Complex
Made for Poetic Life. Having occupied in estate design related to culture and tourism for many years, with expert experience on plan, design and materialization of multiple cultural and tourism county which covers hundreds of thousands of sq meters, ZOOM DESIGN takes on the soft design of this project, covering showroom, coffee, rooms of 50, 70 and...
Project name
SUNAC· MOGAN VALLEY
Architecture firm
ZOOM DESIGN
Design team
Xianting Pan, Chen Jun, Yuling Liang, Yahui Zhou, Beiqi Liu,Pingping Xiong
Built area
Interior Space Area 260 m²
Typology
Hospitality › Hotel
Located at the starting point of the Wuchang Binjiang Business District’s future development axis, the project is comprised of a 150 m high-rise commercial tower and a 100m tower of serviced apartments perched atop a retail podium.
Project name
Jing Brand (Wuhan) Real Estate Project
Principal architect
Dr. Andy Wen, Global Design Principal; Yi Jun Qian, Executive Director
Typology
Commercial › Mixed Use
Rocco Design Architects Associates have just completed the Performing Arts Centre, part of the Bao’An Cultural District they also realized. Overlooking Quanhai Bay and the South China Sea, the building anchors the southern end of the cultural complex. The 600 seat, 28,000-square-metre building houses Shenzhen’s first performance hall and will host...
Project name
Bao’An Performing Arts Centre
Architecture firm
Rocco Design Architects Associates
Photography
Zhang Chao Studio
Design team
Rocco Yim , Derrick Tsang, William Tam, Herbert Hung ,Martin Fung, Lucia Cheung, Stephen Chan, Simon Ho, Calvin Chung, Ivy Yung, Zachary Wong , Zhu Yi, Seah lee, Jans Liang, Leo Zhou, Chen Lan, Amber Wang, Yang Shi Pei
Collaborators
Collaborators BIAD (Local Architect), BuroHappold (Façade Consultant)
Typology
Cultural › Art Center
Designer Liu Daohua often applies "architectural thinking" in interior design, combining color with shape to build a strong visual impact and a unique personal temperament of space art. This kind of temperament can best reflect the designer's philosophy, but it also requires the designer to have a good foresight, firm grip of work and a steady "cha...
Project name
Shanghai Zi Fu Hui
Architecture firm
LDH Architectural Design
Location
Shanghai Plaza, No. 138 Huaihai Mid-road, Huangpu District, Shanghai, China
Principal architect
Liu Daohua
Design team
Wang Kexin, Yang Baobin, Li Youzhe, Ren Yiqiong
Interior design
LDH Architectural Design
'Future Cites' exhibition now open. Future Design Arts Centre, Chengdu, Until 08 May 2022. The ‘Future Cities’ monographic exhibition examines the innovations shaping 21st century urbanism and traces Zaha Hadid Architects’ (ZHA) projects that are redefining urban landscapes around the world.

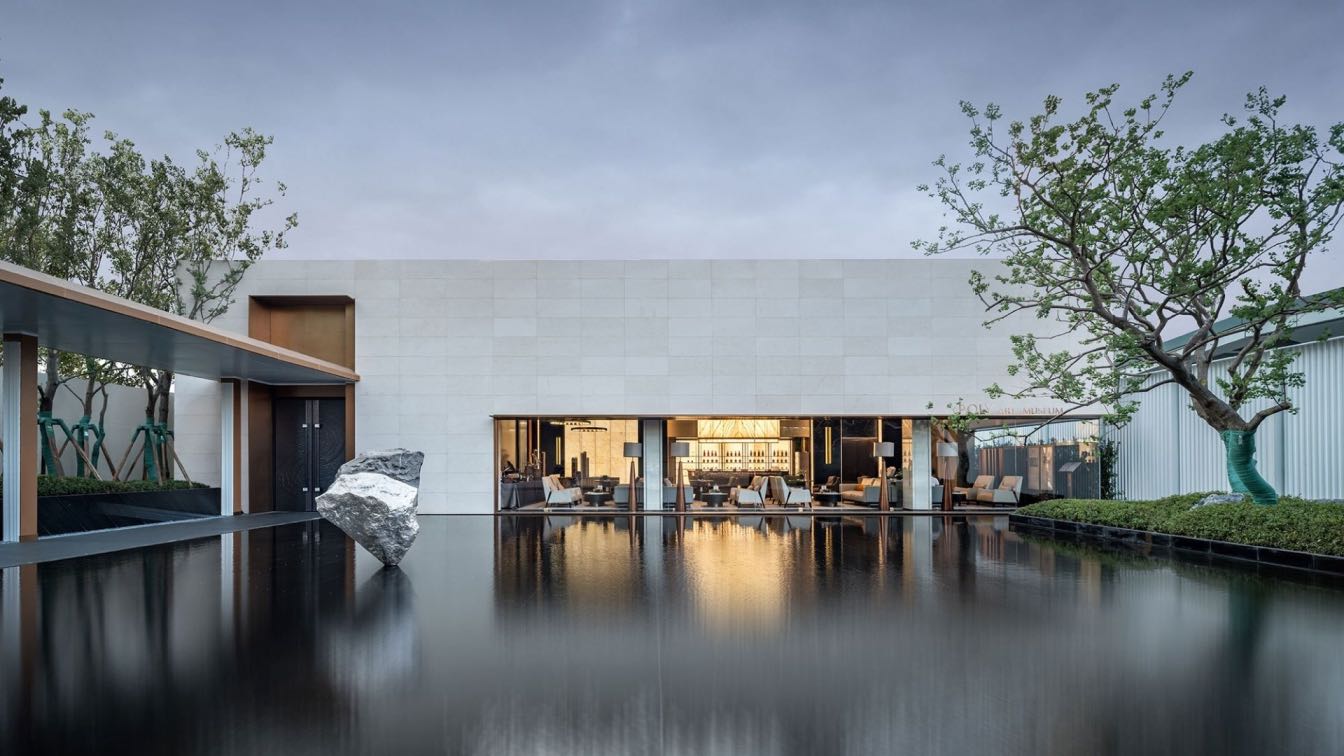
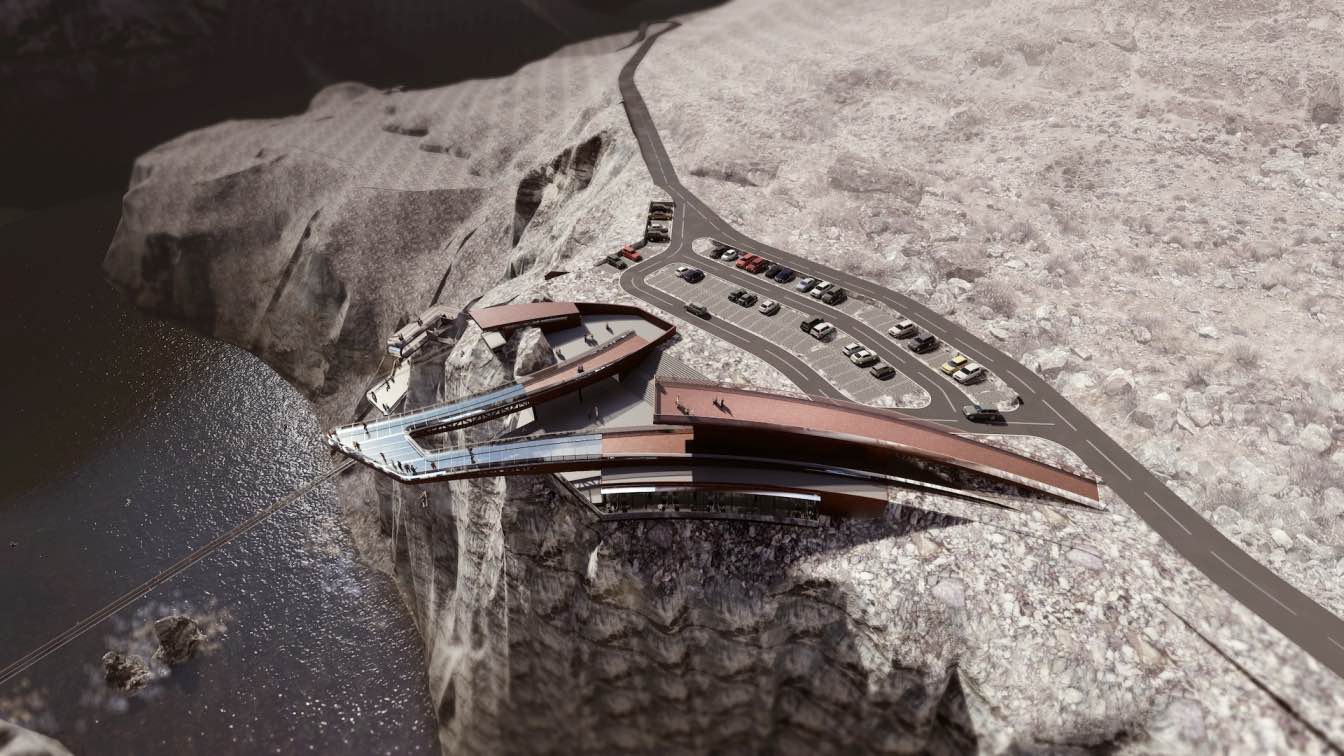
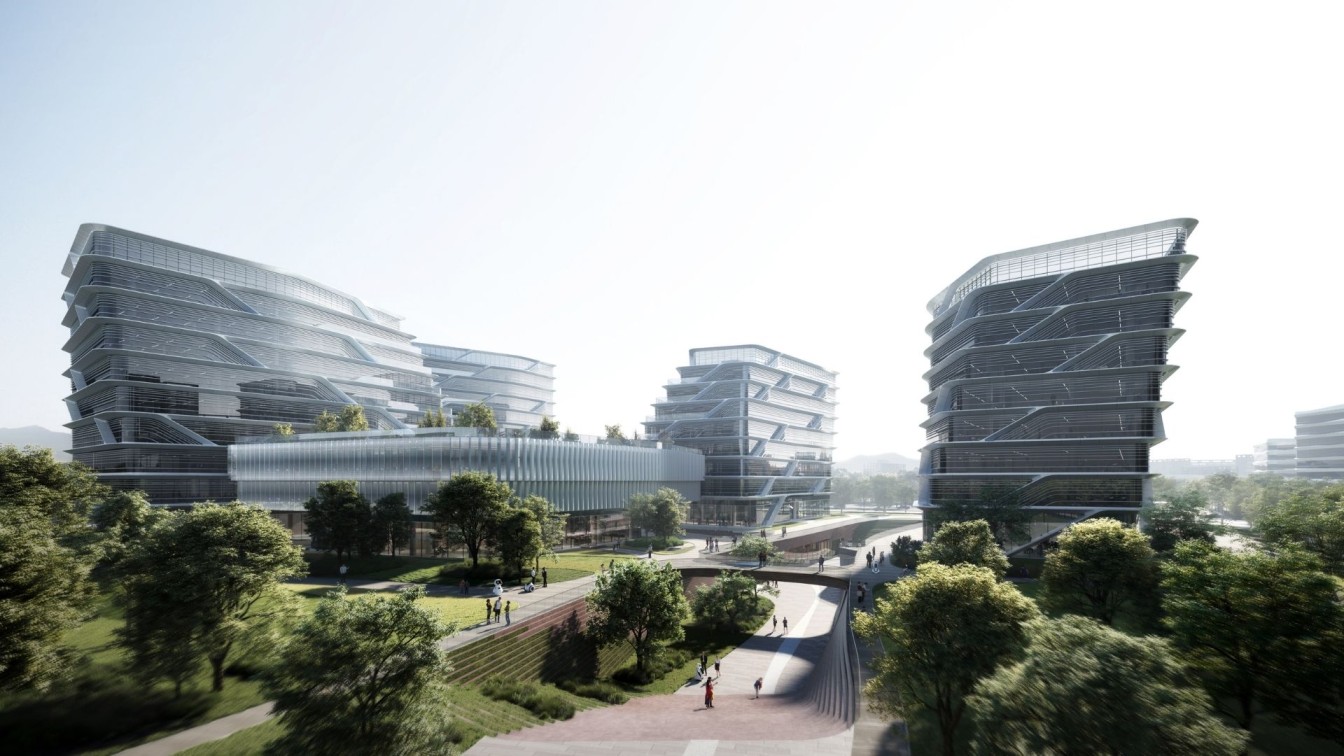
-(1).jpg)
